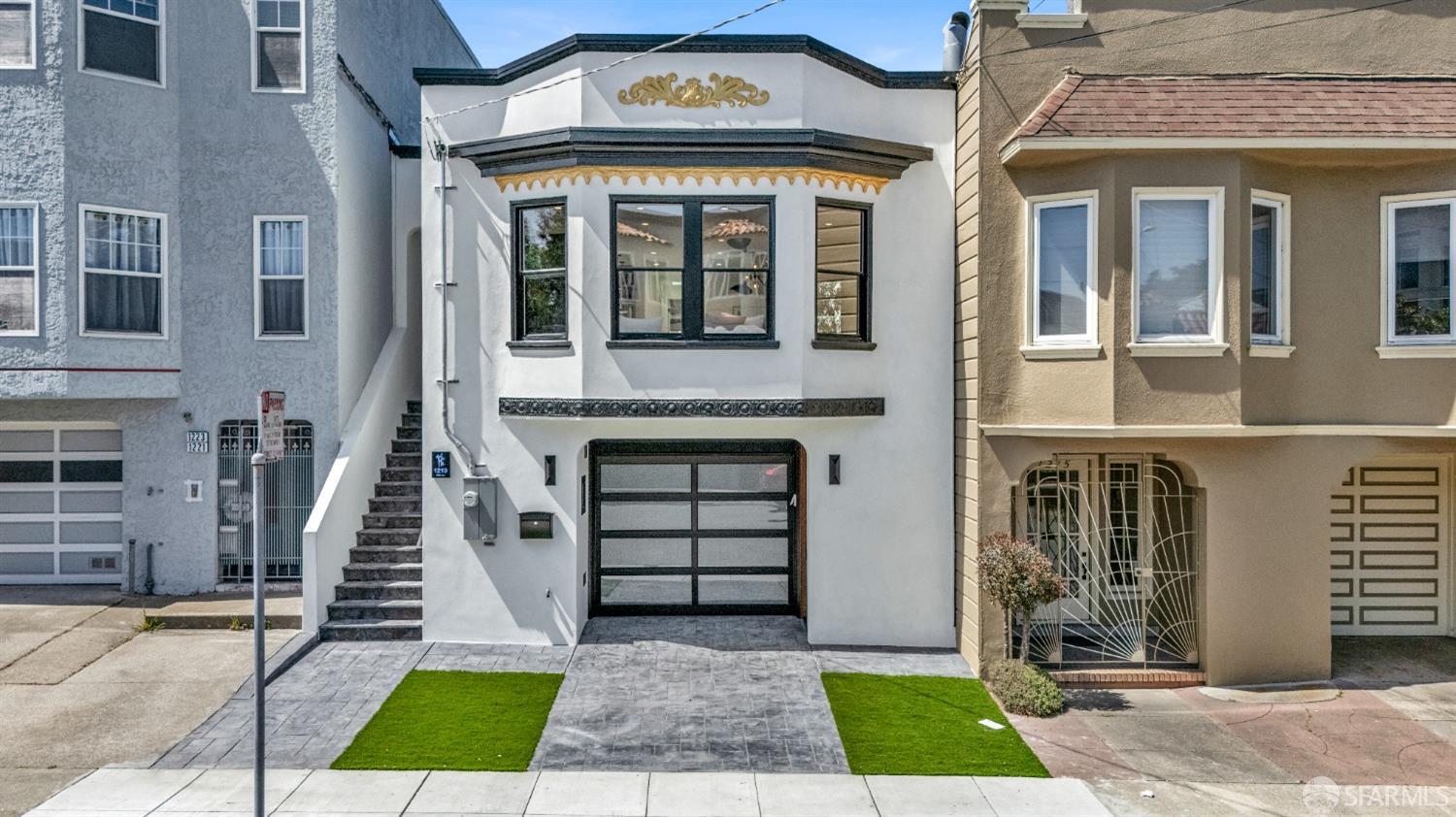1219 25th Ave, San Francisco, CA 94122
$2,880,000 Mortgage Calculator Sold on Apr 24, 2025 Single Family Residence
Property Details
About this Property
Experience the epitome of luxury living in this fully renovated gem nestled in the heart of Central Sunset! This dazzling home showcases contemporary sophistication & meticulous attention to detail. Soaring 9-foot ceilings upstairs and 8.5-foot ceilings downstairs create an expansive ambiance in the open-concept living, dining & kitchen areas, bathing in abundant natural light from 5 skylights, enhanced by recessed and soft LED lighting. THE CHEF'S kitchen is equipped with top-of-the-line Thermador appliances & graced w/ elegant porcelain island countertopsideal for both culinary creations & entertaining guests. Gleaming hardwood floors throughout the home are paired w/ an advanced floor heating system, ensuring ultimate comfort all year long. The living and family rooms exude style w/ chic fireplaces adorned with artistic tile designs. THE VERSATILE lower level features 2 bedrooms, including a primary suite, a wet bar, & a spacious family room that seamlessly leads to the low-maintenance backyard, offering a serene escape. Ideally located near Golden Gate Park, Irving Street's shops, eateries, banks, & public transit, quick access to major thoroughfares, it is a perfect location. Explore the 3D layout & step into your future luxurious living. CHECK IN [VIRTUAL MEDIA]
MLS Listing Information
MLS #
SF425026388
MLS Source
San Francisco Association of Realtors® MLS
Interior Features
Bedrooms
Primary Bath, Primary Suite/Retreat - 2+
Bathrooms
Marble, Stall Shower
Kitchen
Countertop - Other, Island, Island with Sink, Other, Skylight(s)
Appliances
Dishwasher, Garbage Disposal, Hood Over Range, Microwave, Other, Oven - Built-In, Oven - Double, Oven - Electric, Oven - Gas, Oven Range - Gas, Refrigerator, Wine Refrigerator
Dining Room
Dining Area in Living Room, Formal Area, Other
Family Room
Other
Fireplace
Decorative Only, Electric, Family Room, Living Room
Flooring
Tile, Wood
Laundry
Hookup - Gas Dryer, Hookups Only, In Closet, In Laundry Room, Laundry - Yes, Laundry Area, Upper Floor
Heating
Central Forced Air, Gas, Heating - 2+ Zones, Radiant
Exterior Features
Roof
Bitumen
Foundation
Slab, Concrete Grid
Style
Luxury, Marina
Parking, School, and Other Information
Garage/Parking
Access - Interior, Attached Garage, Enclosed, Gate/Door Opener, Other, Parking - Independent, Garage: 0 Car(s)
Sewer
Public Sewer
Water
Public
Contact Information
Listing Agent
Richard Woo
Compass
License #: 01444403
Phone: (415) 728-5000
Co-Listing Agent
Holly Phan
Compass
License #: 01036372
Phone: (415) 867-3272
Unit Information
| # Buildings | # Leased Units | # Total Units |
|---|---|---|
| 0 | – | – |
Neighborhood: Around This Home
Neighborhood: Local Demographics
Market Trends Charts
1219 25th Ave is a Single Family Residence in San Francisco, CA 94122. This 2,871 square foot property sits on a 3,000 Sq Ft Lot and features 4 bedrooms & 4 full bathrooms. It is currently priced at $2,880,000 and was built in 1923. This address can also be written as 1219 25th Ave, San Francisco, CA 94122.
©2025 San Francisco Association of Realtors® MLS. All rights reserved. All data, including all measurements and calculations of area, is obtained from various sources and has not been, and will not be, verified by broker or MLS. All information should be independently reviewed and verified for accuracy. Properties may or may not be listed by the office/agent presenting the information. Information provided is for personal, non-commercial use by the viewer and may not be redistributed without explicit authorization from San Francisco Association of Realtors® MLS.
Presently MLSListings.com displays Active, Contingent, Pending, and Recently Sold listings. Recently Sold listings are properties which were sold within the last three years. After that period listings are no longer displayed in MLSListings.com. Pending listings are properties under contract and no longer available for sale. Contingent listings are properties where there is an accepted offer, and seller may be seeking back-up offers. Active listings are available for sale.
This listing information is up-to-date as of May 02, 2025. For the most current information, please contact Richard Woo, (415) 728-5000
