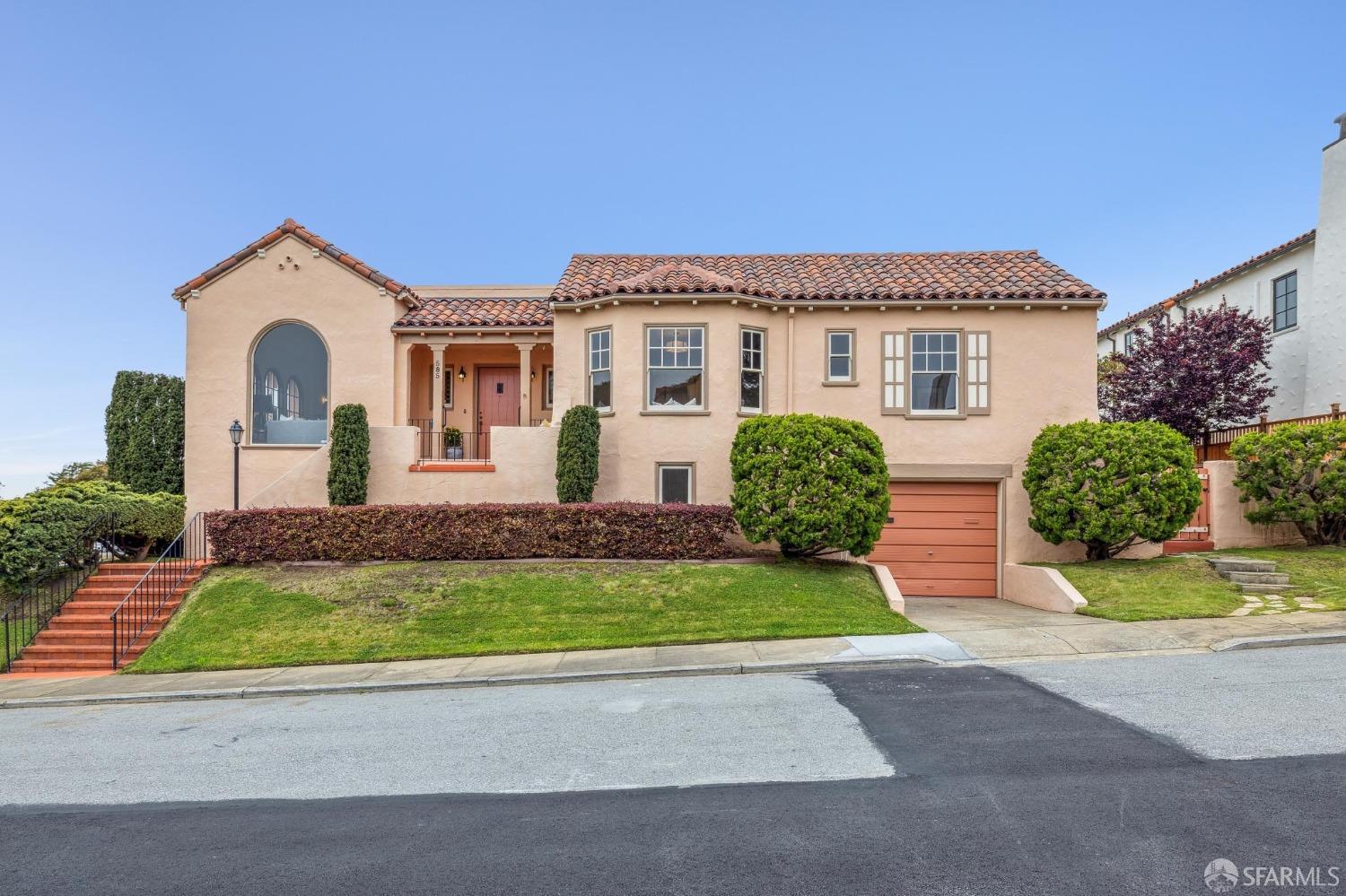585 Junipero Serra Blvd, San Francisco, CA 94127
$2,100,000 Mortgage Calculator Sold on Jun 3, 2025 Single Family Residence
Property Details
About this Property
Set back on a cul-de-sac corner at the grand entrance of historic Ingleside Terraces, this charming Spanish Mediterranean home blends classic elegance with modern comfort. The sun-filled living room with arched wood-paned windows faces west for afternoon sunsets. The high barrel ceiling is impressive, as is the wood-burning fireplace featuring Batchelder Tiles, original to the house. The formal dining room has wood beam ceilings and is situated conveniently between the large eat-in kitchen and living room. This main level provides two large bedrooms and two full bathroomsone is en-suite for the primary. The heartbeat of the house is the newly refreshed kitchen with new appliances, countertops and flooring. Access to the side garden and patio is directly off the main level. Enjoy outdoor living in the lovely side yard with a lush lawn and patio. Downstairs ther a spacious family room with a gas fireplace and a third full bathroom offers flexibility as an alternate master suite. Additional highlights include an office space, laundry room, a workshop and tandem parking for one or two cars. This rare find is in one of San Francisco's most storied westside neighborhoods. It is conveniently located close to Stonestown Galleria, which offers Trader Joes and Whole Foods.
MLS Listing Information
MLS #
SF425028079
MLS Source
San Francisco Association of Realtors® MLS
Interior Features
Bedrooms
Primary Bath, Primary Suite/Retreat
Bathrooms
Stall Shower
Kitchen
Breakfast Room, Other
Appliances
Dishwasher, Garbage Disposal, Hood Over Range, Other, Oven - Built-In, Oven - Electric, Oven Range - Built-In, Gas, Dryer, Washer
Dining Room
Formal Area, Other
Family Room
Other
Fireplace
Decorative Only, Family Room, Living Room
Flooring
Carpet, Tile, Wood
Laundry
Laundry - Yes
Cooling
None
Heating
Central Forced Air, Fireplace Insert
Exterior Features
Roof
Barrel / Truss
Foundation
Concrete Perimeter
Style
Mediterranean
Parking, School, and Other Information
Garage/Parking
Access - Interior, Attached Garage, Other, Parking - Independent, Garage: 0 Car(s)
Sewer
Public Sewer
Water
Public
HOA Fee
$40
HOA Fee Frequency
Annually
Complex Amenities
None
Contact Information
Listing Agent
Sandra Gandolfo
BarbCo
License #: 01182908
Phone: (415) 706-5633
Co-Listing Agent
Anna Barbagelata
BarbCo
License #: 00891427
Phone: (415) 613-1721
Unit Information
| # Buildings | # Leased Units | # Total Units |
|---|---|---|
| 0 | – | – |
Neighborhood: Around This Home
Neighborhood: Local Demographics
Market Trends Charts
585 Junipero Serra Blvd is a Single Family Residence in San Francisco, CA 94127. This 2,403 square foot property sits on a 4,833 Sq Ft Lot and features 2 bedrooms & 3 full bathrooms. It is currently priced at $2,100,000 and was built in 1926. This address can also be written as 585 Junipero Serra Blvd, San Francisco, CA 94127.
©2025 San Francisco Association of Realtors® MLS. All rights reserved. All data, including all measurements and calculations of area, is obtained from various sources and has not been, and will not be, verified by broker or MLS. All information should be independently reviewed and verified for accuracy. Properties may or may not be listed by the office/agent presenting the information. Information provided is for personal, non-commercial use by the viewer and may not be redistributed without explicit authorization from San Francisco Association of Realtors® MLS.
Presently MLSListings.com displays Active, Contingent, Pending, and Recently Sold listings. Recently Sold listings are properties which were sold within the last three years. After that period listings are no longer displayed in MLSListings.com. Pending listings are properties under contract and no longer available for sale. Contingent listings are properties where there is an accepted offer, and seller may be seeking back-up offers. Active listings are available for sale.
This listing information is up-to-date as of June 03, 2025. For the most current information, please contact Sandra Gandolfo, (415) 706-5633
