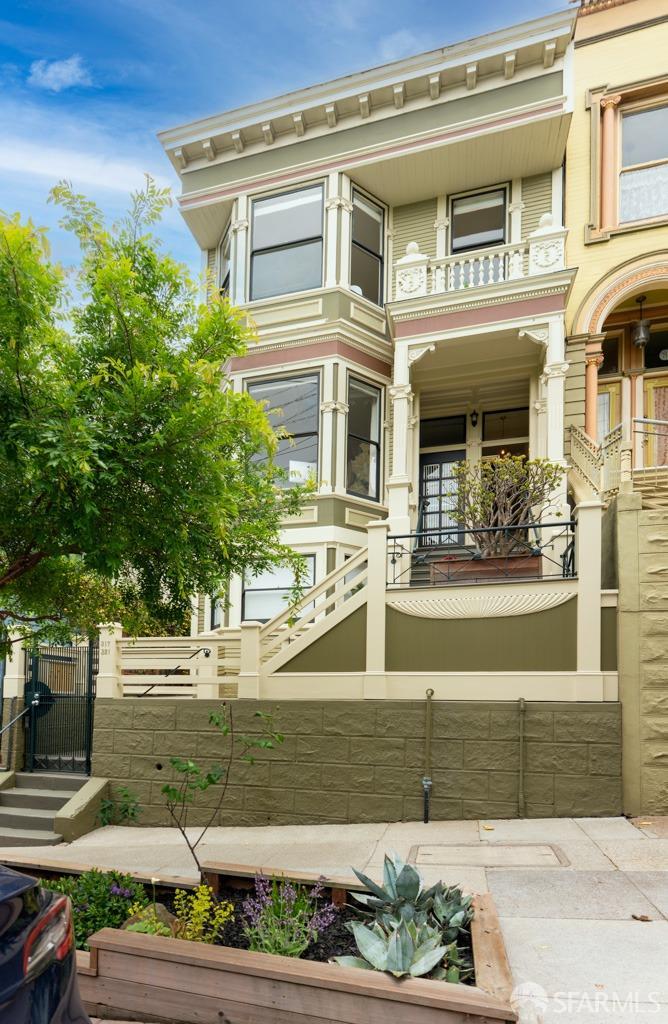Property Details
About this Property
In the vibrant heart of Hayes Valley, this luminous top floor condo crowns a distinguished 2-unit Victorian with timeless grandeur. Soaring ceilings, ornate medallions, and bay windows evoke the quiet poetry of a bygone era. Awash in natural light from three detached sides, the home unfolds with rare volume across three bedrooms, two bathrooms, and a detached bonus room ideal as a second office, creative studio, or gym. Bedrooms and bathrooms are thoughtfully positioned for seamless flow, adaptable to today's work-life demands. The chef's kitchen gleams with: quartz countertops, stainless appliances, and abundant cabinetry, opening to gracious living and dining spaces warmed by rich hardwood floors. Enjoy these exceptional amenities: in-unit laundry, air conditioning, generous storage, custom closet organization, a shared backyard, downtown city views, and prepaid garage parking across the street! Benefit from quick access to 101/280 (3 blocks!) and a near-perfect 99-walk score, putting you steps from: cute coffee shops, world-class dining, boutiques, cultural landmarks, green spaces, and a new Trader Joe's. This serene sanctuary on a quiet, tree-lined street balances historic charm with modern convenience and welcomes you home.
MLS Listing Information
MLS #
SF425028447
MLS Source
San Francisco Association of Realtors® MLS
Interior Features
Bedrooms
Primary Suite/Retreat
Bathrooms
Primary - Tub, Other, Skylight, Stall Shower, Updated Bath(s)
Kitchen
Countertop - Stone, Island, Other, Pantry, Updated
Appliances
Cooktop - Gas, Dishwasher, Garbage Disposal, Hood Over Range, Other, Oven - Built-In, Oven - Gas, Oven - Self Cleaning, Oven Range - Gas, Dryer, Washer, Washer/Dryer
Dining Room
Formal Dining Room, Other
Family Room
Other
Fireplace
Brick, Gas Piped, Living Room, Primary Bedroom, Wood Burning
Flooring
Tile, Wood
Laundry
220 Volt Outlet, Hookup - Gas Dryer, In Closet, In Laundry Room, Laundry Area
Cooling
Central Forced Air
Heating
Central Forced Air, Fireplace, Radiant Floors
Exterior Features
Roof
Bitumen
Foundation
Brick/Mortar, Combination, Slab
Pool
Pool - No
Style
Victorian
Parking, School, and Other Information
Garage/Parking
Garage: 0 Car(s)
Sewer
Public Sewer
Water
Public
HOA Fee
$550
HOA Fee Frequency
Monthly
Complex Amenities
Community Security Gate, Park, Playground
Contact Information
Listing Agent
Anna Coles
City Real Estate
License #: 02045498
Phone: (415) 519-4868
Co-Listing Agent
Ron Abta
City Real Estate
License #: 01090426
Phone: (415) 595-7661
Unit Information
| # Buildings | # Leased Units | # Total Units |
|---|---|---|
| 2 | – | – |
Neighborhood: Around This Home
Neighborhood: Local Demographics
Market Trends Charts
321 Page St is a Condominium in San Francisco, CA 94102. This 1,578 square foot property sits on a 2,815 Sq Ft Lot and features 3 bedrooms & 2 full bathrooms. It is currently priced at $1,700,000 and was built in 1894. This address can also be written as 321 Page St, San Francisco, CA 94102.
©2025 San Francisco Association of Realtors® MLS. All rights reserved. All data, including all measurements and calculations of area, is obtained from various sources and has not been, and will not be, verified by broker or MLS. All information should be independently reviewed and verified for accuracy. Properties may or may not be listed by the office/agent presenting the information. Information provided is for personal, non-commercial use by the viewer and may not be redistributed without explicit authorization from San Francisco Association of Realtors® MLS.
Presently MLSListings.com displays Active, Contingent, Pending, and Recently Sold listings. Recently Sold listings are properties which were sold within the last three years. After that period listings are no longer displayed in MLSListings.com. Pending listings are properties under contract and no longer available for sale. Contingent listings are properties where there is an accepted offer, and seller may be seeking back-up offers. Active listings are available for sale.
This listing information is up-to-date as of June 04, 2025. For the most current information, please contact Anna Coles, (415) 519-4868
