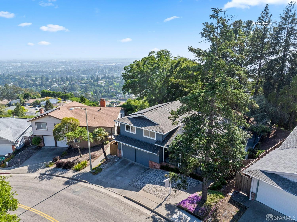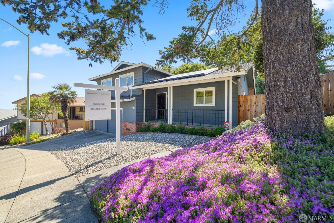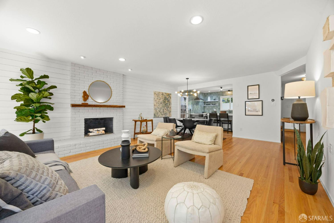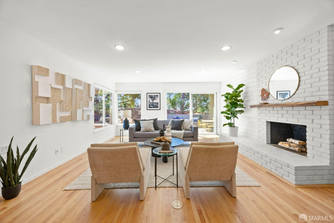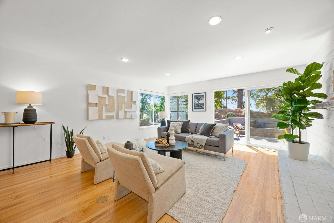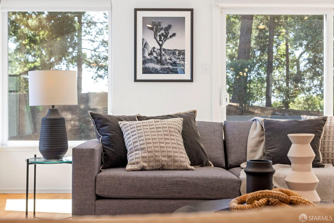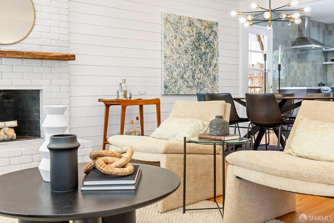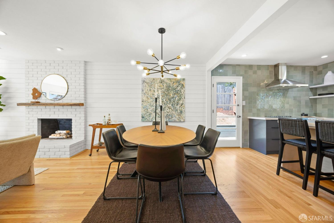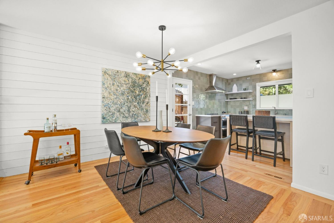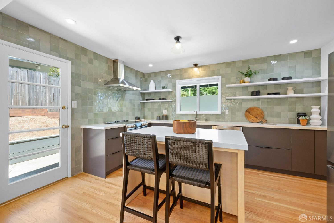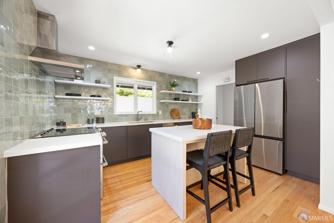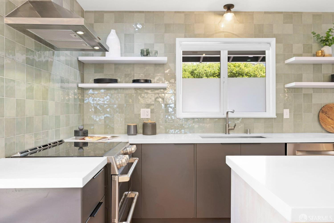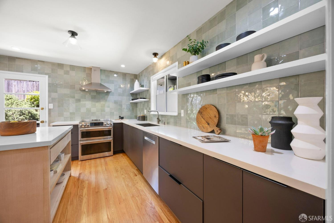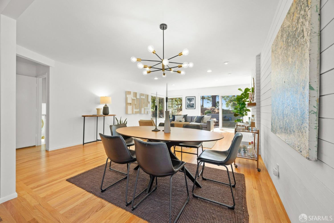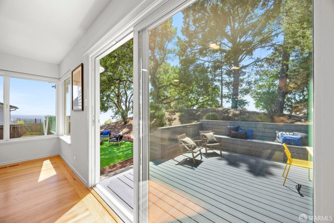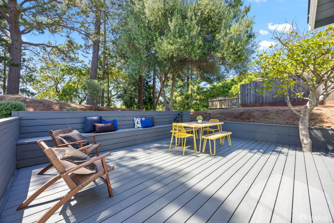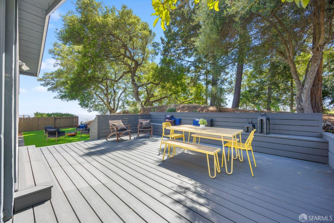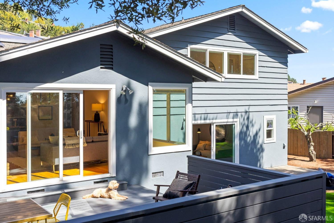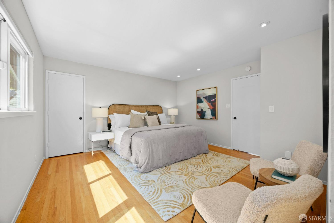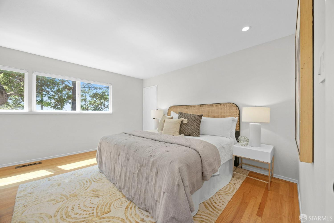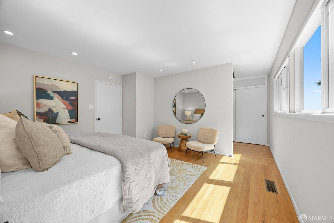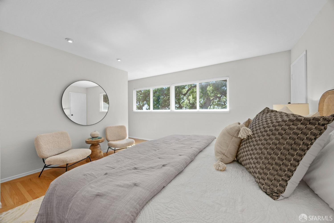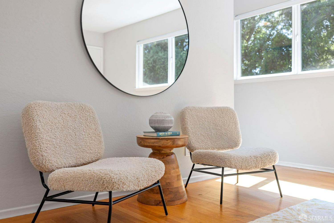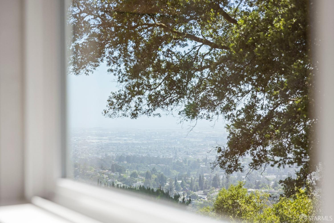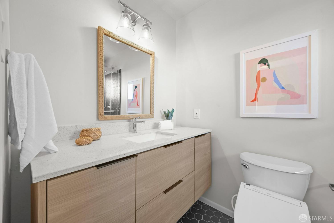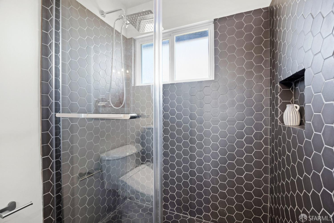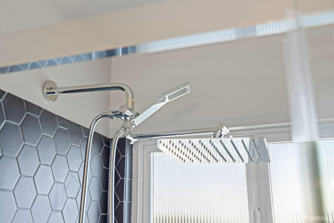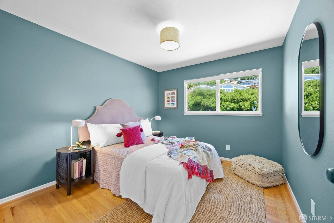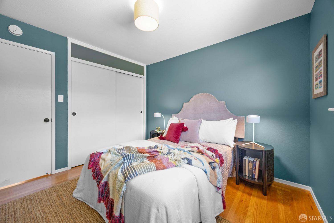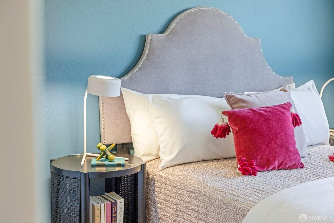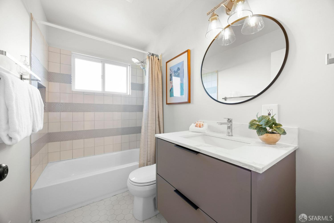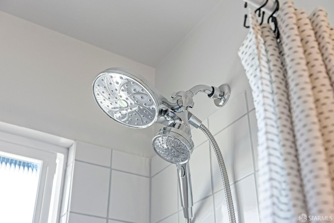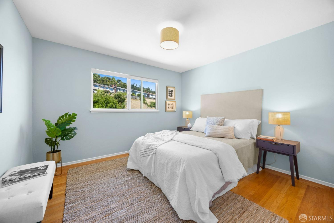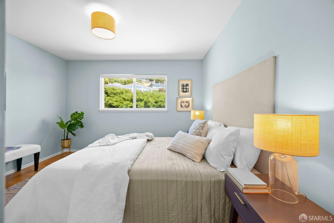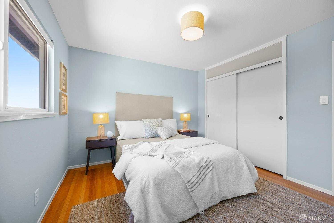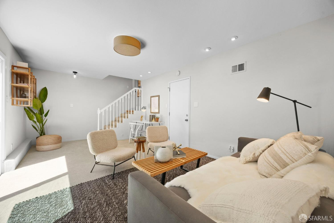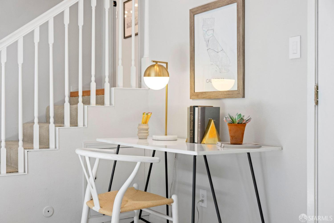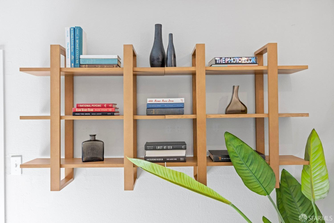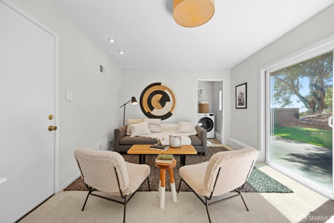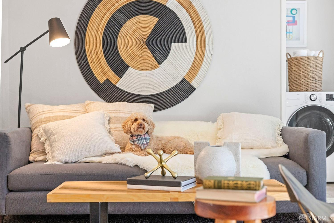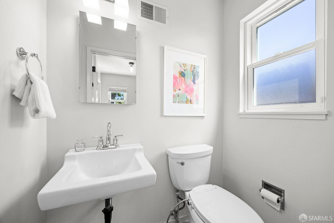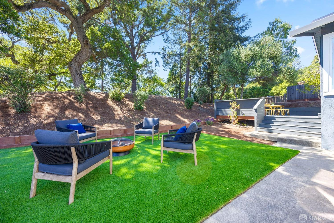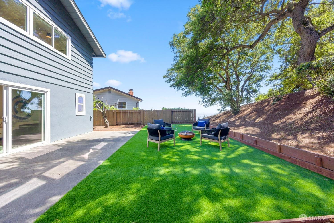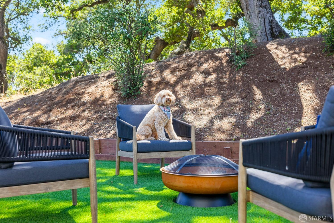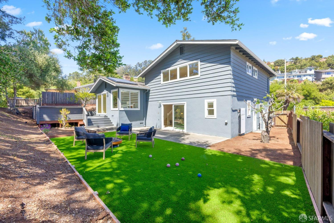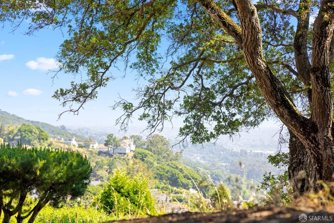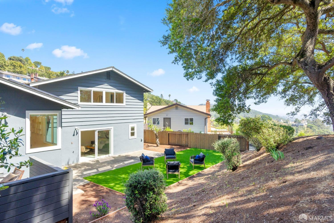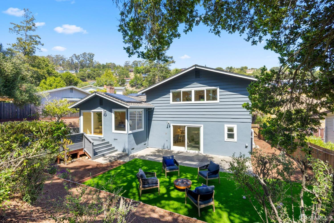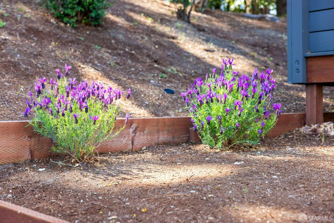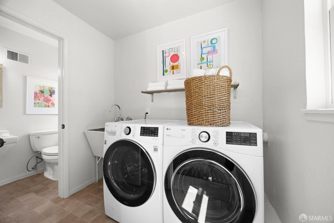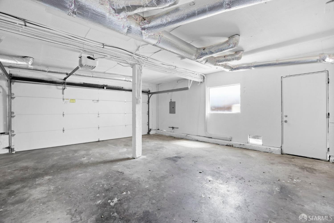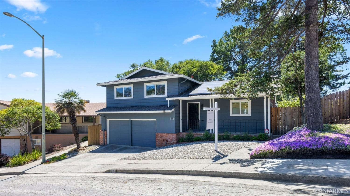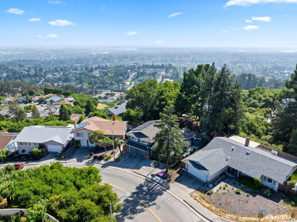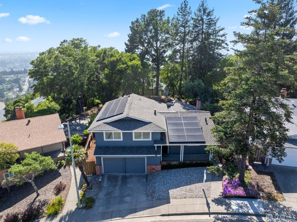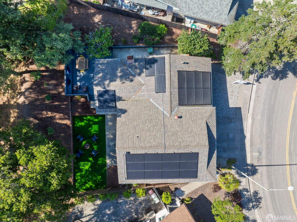Property Details
About this Property
In this serene, turn-key retreat, nature meets modern living! This 3BD/2.5BA + den home is nestled among oak trees with stunning Bay views and a newly landscaped backyard, offering a perfect blend of indoor-outdoor living. The main level features an open-concept layout, a remodeled kitchen, and seamless flow from the sun-drenched living room to the expansive deck, ideal for lounging, hosting, or enjoying the sunset. Upstairs, all bedrooms have tree-framed views, while the versatile lower-level family room opens to the backyard - perfect as a playroom, guest suite, or office. Enjoy thoughtful upgrades: An owned solar system with whole-home backup, dual Tesla Powerwalls, and a Mitsubishi heat pump (incl A/C) for sustainable living; Custom window treatments and under-floor insulation provide year-round comfort; Smart features like Lutron dimmers and motorized shades in the primary bedroom offer modern convenience. Not to mention, reduce your closing costs with a compliant sewer lateral and sidewalk. Located in a quiet, friendly neighborhood minutes from Joaquin Miller Park, Montclair Village, and major commuter routes, this home offers comfort, connection, and convenience. Experience the peaceful, bright energy at 315 Crestmont, a move-in ready home awaiting its next loving owner!
MLS Listing Information
MLS #
SF425029475
MLS Source
San Francisco Association of Realtors® MLS
Days on Site
5
Interior Features
Bedrooms
Primary Suite/Retreat
Bathrooms
Shower(s) over Tub(s)
Kitchen
Breakfast Nook, Countertop - Stone, Island
Appliances
Cooktop - Electric, Dishwasher, Garbage Disposal, Hood Over Range, Microwave, Oven - Double, Oven - Electric, Oven - Gas, Oven Range - Electric, Oven Range - Gas, Refrigerator, Dryer, Washer
Dining Room
Dining Area in Living Room
Family Room
Deck Attached, Other
Fireplace
Brick, Dining Room, Living Room, Raised Hearth, Stone
Flooring
Carpet, Tile, Wood
Laundry
In Laundry Room, Laundry - Yes, Laundry Area, Tub / Sink
Cooling
Multi-Zone, None
Heating
Fireplace, Heat Pump, Heating - 2+ Zones, Solar
Exterior Features
Roof
Composition, Shingle
Foundation
Other
Parking, School, and Other Information
Garage/Parking
Access - Interior, Attached Garage, Gate/Door Opener, Guest / Visitor Parking, Other, Side By Side, Garage: 2 Car(s)
Sewer
Public Sewer
Water
Public
HOA Fee
$190
HOA Fee Frequency
Annually
Complex Amenities
Community Security Gate
Unit Information
| # Buildings | # Leased Units | # Total Units |
|---|---|---|
| 0 | – | – |
Neighborhood: Around This Home
Neighborhood: Local Demographics
Market Trends Charts
Nearby Homes for Sale
315 Crestmont Dr is a Single Family Residence in Oakland, CA 94619. This 1,787 square foot property sits on a 6,512 Sq Ft Lot and features 3 bedrooms & 2 full and 1 partial bathrooms. It is currently priced at $1,049,000 and was built in 1959. This address can also be written as 315 Crestmont Dr, Oakland, CA 94619.
©2025 San Francisco Association of Realtors® MLS. All rights reserved. All data, including all measurements and calculations of area, is obtained from various sources and has not been, and will not be, verified by broker or MLS. All information should be independently reviewed and verified for accuracy. Properties may or may not be listed by the office/agent presenting the information. Information provided is for personal, non-commercial use by the viewer and may not be redistributed without explicit authorization from San Francisco Association of Realtors® MLS.
Presently MLSListings.com displays Active, Contingent, Pending, and Recently Sold listings. Recently Sold listings are properties which were sold within the last three years. After that period listings are no longer displayed in MLSListings.com. Pending listings are properties under contract and no longer available for sale. Contingent listings are properties where there is an accepted offer, and seller may be seeking back-up offers. Active listings are available for sale.
This listing information is up-to-date as of May 13, 2025. For the most current information, please contact Blakely Hull, (415) 410-3455
