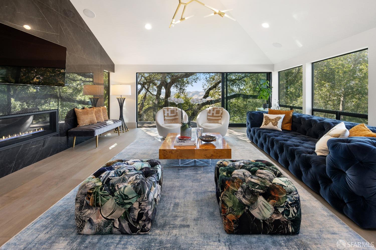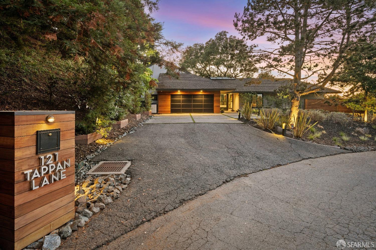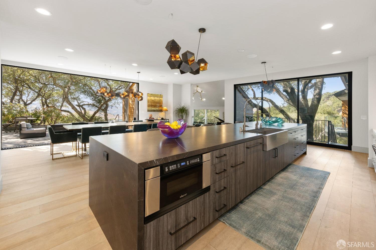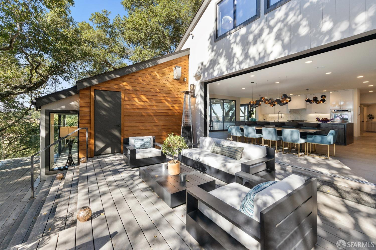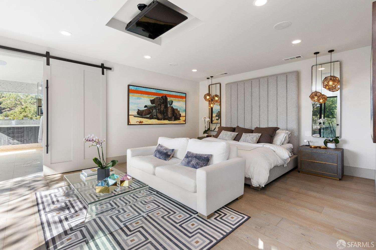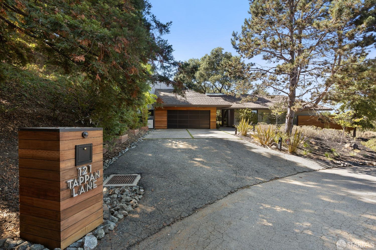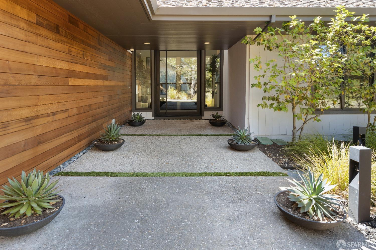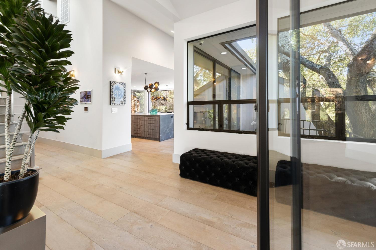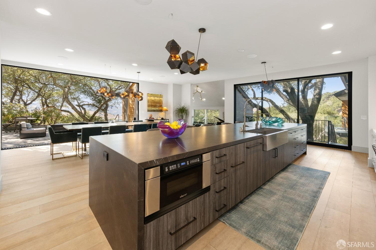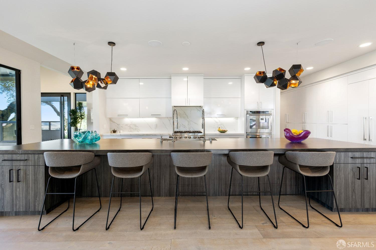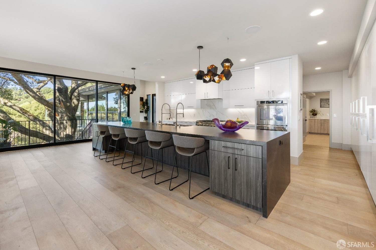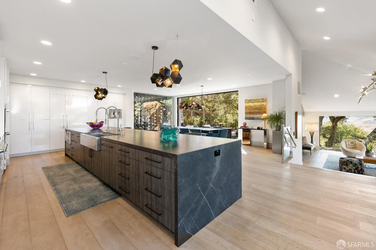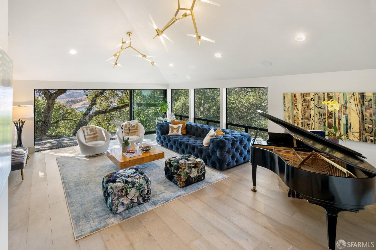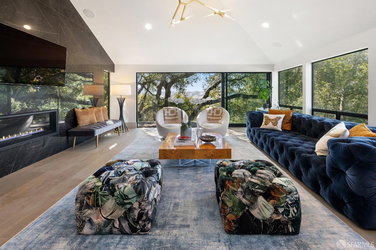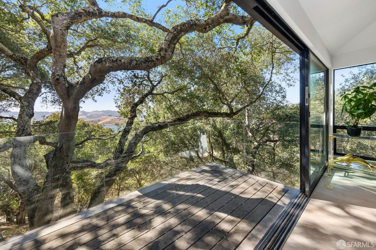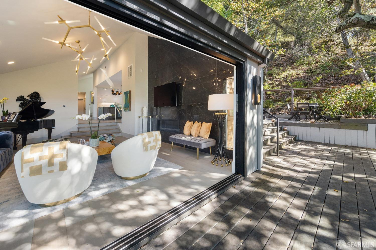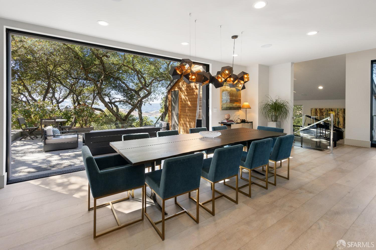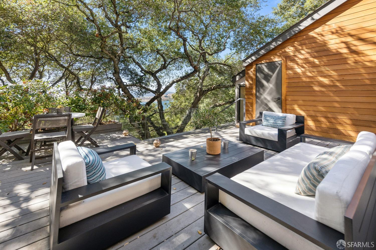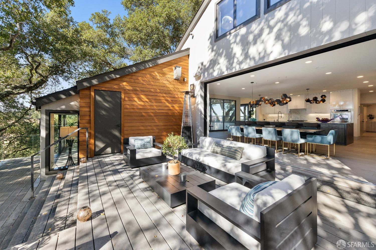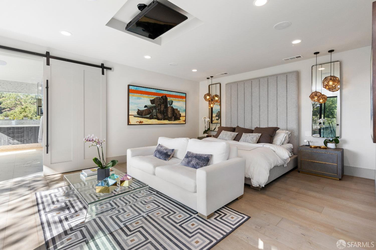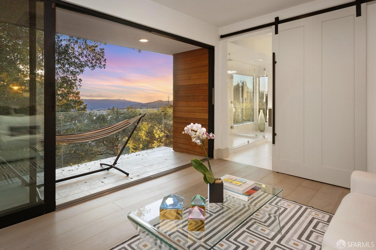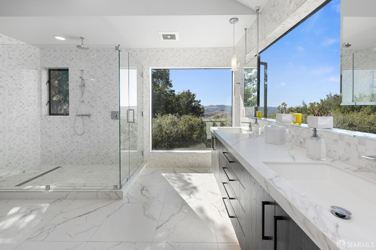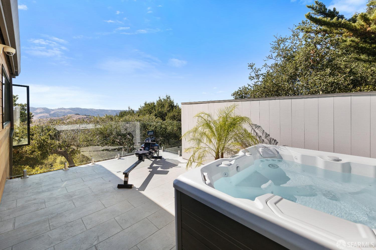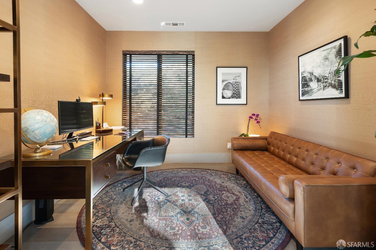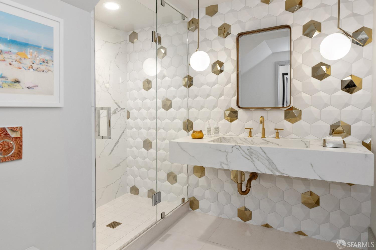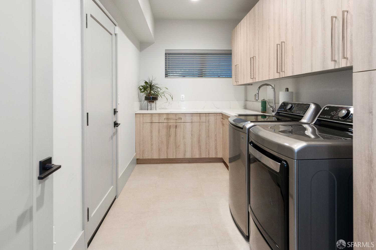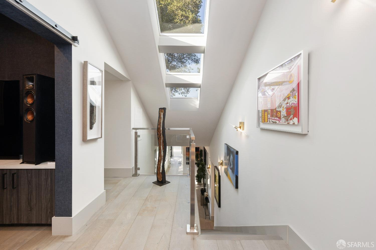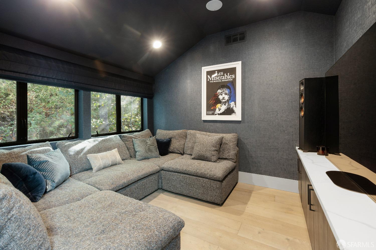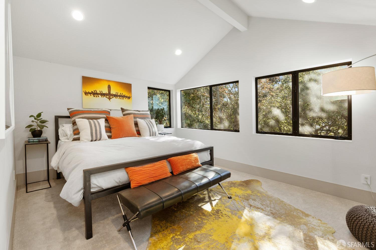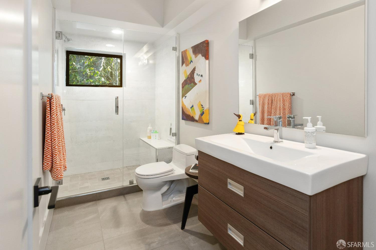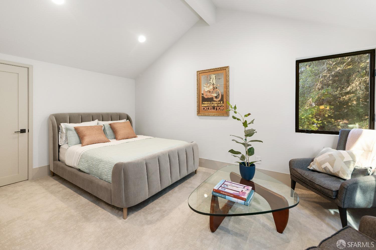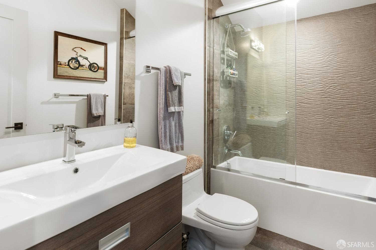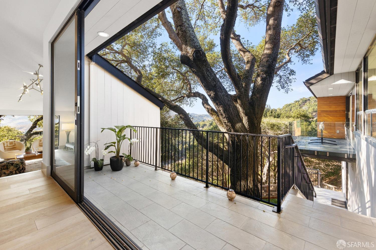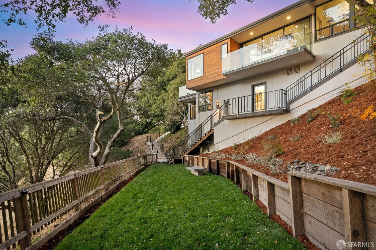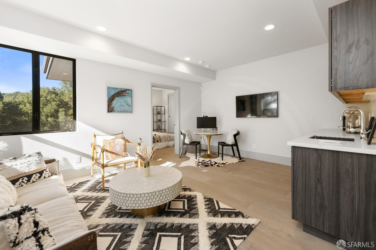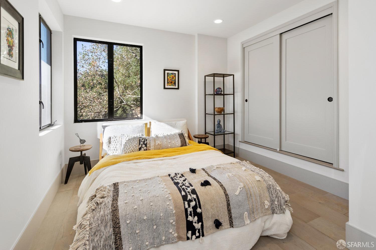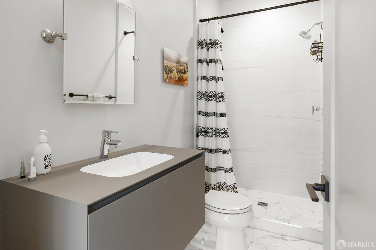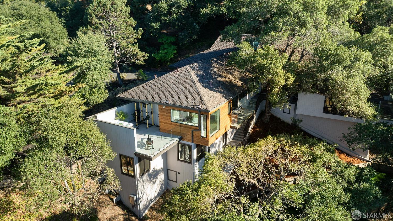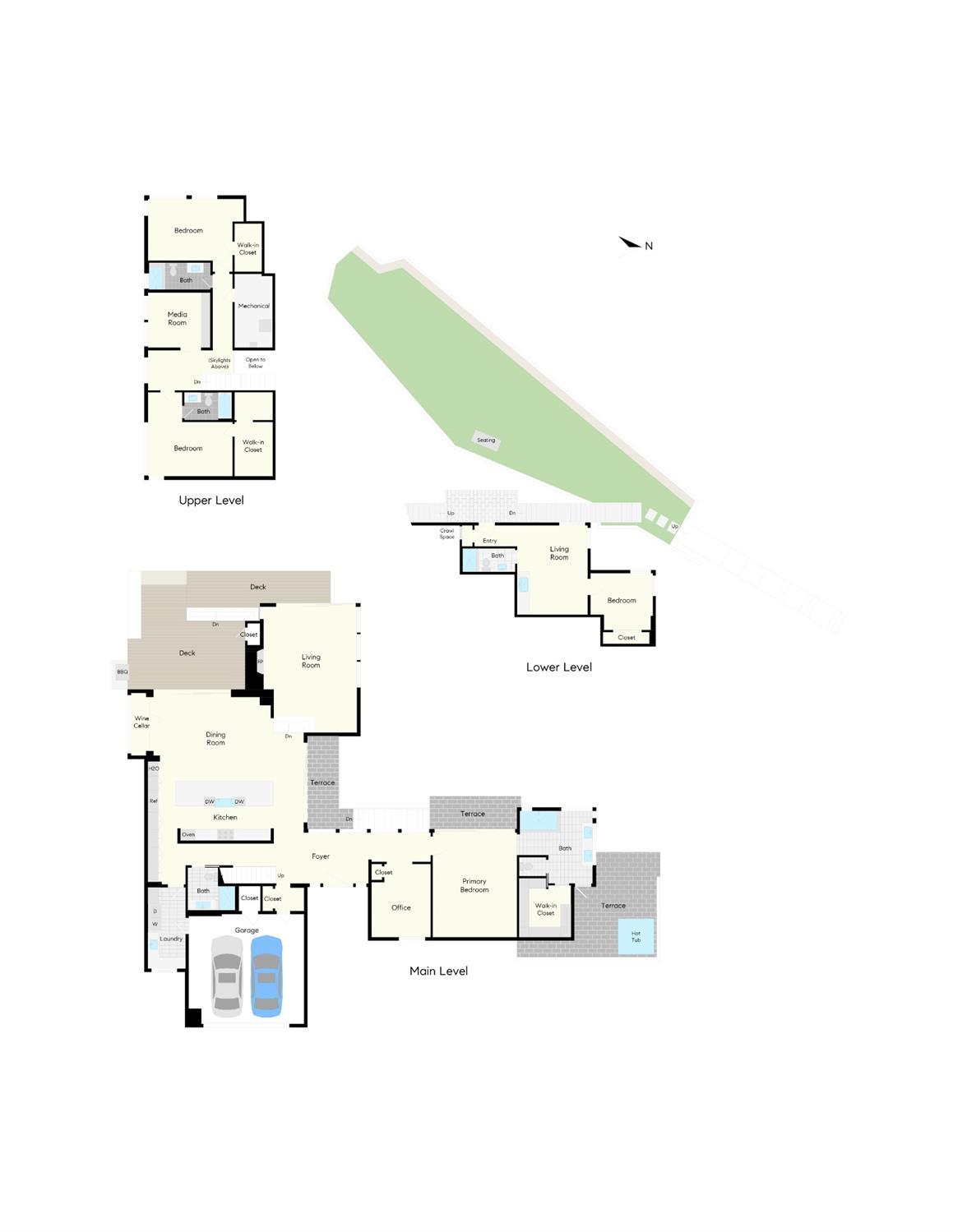Property Details
About this Property
This modernist hillside masterpiece reveals dynamic views of the Briones Reservoir and vistas beyond. Located on 1+ acre on a private road in the coveted Sleepy Hollow neighborhood of Orinda, this 5-bedroom, 5-bathroom home was designed with one purpose: to live and entertain harmoniously amidst the natural beauty of the trees and hillside. Featuring oversized windows, viewing decks, and terraces, the home's versatile layout blends indoor and outdoor living. In the living room, sliding walls of glass open to a spacious deck with sunset views of the reservoir. At the heart of the home, an open-layout kitchen is highlighted by an 18' waterfall island of engineered stone, complemented by a glass-enclosed wine cellar. The dining area accommodates a 12-person table and is set against a backdrop of sliding glass walls leading to the expansive, multi-level entertaining deck. The primary suite includes a spa-like bath, private deck, and outdoor hot tub with water views. A 1-bed, 1-bath au pair unit with a private entrance is located on the lower level. Infrastructure includes Savant integration, security system & triple-zoned HVAC. HOA fee includes 2 tennis courts, road maintenance and more. Property is owner occupied. Do not disturb without appointment.
MLS Listing Information
MLS #
SF425030037
MLS Source
San Francisco Association of Realtors® MLS
Days on Site
6
Interior Features
Bedrooms
Primary Bath, Primary Suite/Retreat
Bathrooms
Other, Shower(s) over Tub(s), Stall Shower, Tile
Kitchen
Breakfast Nook, Island with Sink, Other
Appliances
Hood Over Range, Microwave, Other, Oven - Built-In, Oven - Double, Oven - Electric, Oven Range - Built-In, Gas
Dining Room
Formal Area, Other
Fireplace
Family Room, Gas Piped, Stone
Flooring
Stone, Tile, Wood
Laundry
Cabinets, In Laundry Room, Laundry - Yes, Tub / Sink
Cooling
Central Forced Air, Multi-Zone
Heating
Central Forced Air, Heating - 2+ Zones
Exterior Features
Pool
Spa - Private, Spa/Hot Tub
Style
Contemporary, Luxury
Parking, School, and Other Information
Garage/Parking
Access - Interior, Attached Garage, Enclosed, Gate/Door Opener, Other, Side By Side, Garage: 2 Car(s)
HOA Fee
$3174
HOA Fee Frequency
Annually
Unit Information
| # Buildings | # Leased Units | # Total Units |
|---|---|---|
| 0 | – | – |
Neighborhood: Around This Home
Neighborhood: Local Demographics
Market Trends Charts
Nearby Homes for Sale
121 Tappan Ln is a Single Family Residence in Orinda, CA 94563. This 4,495 square foot property sits on a 1 Acres Lot and features 5 bedrooms & 5 full bathrooms. It is currently priced at $3,999,000 and was built in 0. This address can also be written as 121 Tappan Ln, Orinda, CA 94563.
©2025 San Francisco Association of Realtors® MLS. All rights reserved. All data, including all measurements and calculations of area, is obtained from various sources and has not been, and will not be, verified by broker or MLS. All information should be independently reviewed and verified for accuracy. Properties may or may not be listed by the office/agent presenting the information. Information provided is for personal, non-commercial use by the viewer and may not be redistributed without explicit authorization from San Francisco Association of Realtors® MLS.
Presently MLSListings.com displays Active, Contingent, Pending, and Recently Sold listings. Recently Sold listings are properties which were sold within the last three years. After that period listings are no longer displayed in MLSListings.com. Pending listings are properties under contract and no longer available for sale. Contingent listings are properties where there is an accepted offer, and seller may be seeking back-up offers. Active listings are available for sale.
This listing information is up-to-date as of May 12, 2025. For the most current information, please contact Gregg Lynn, (415) 595-4734
