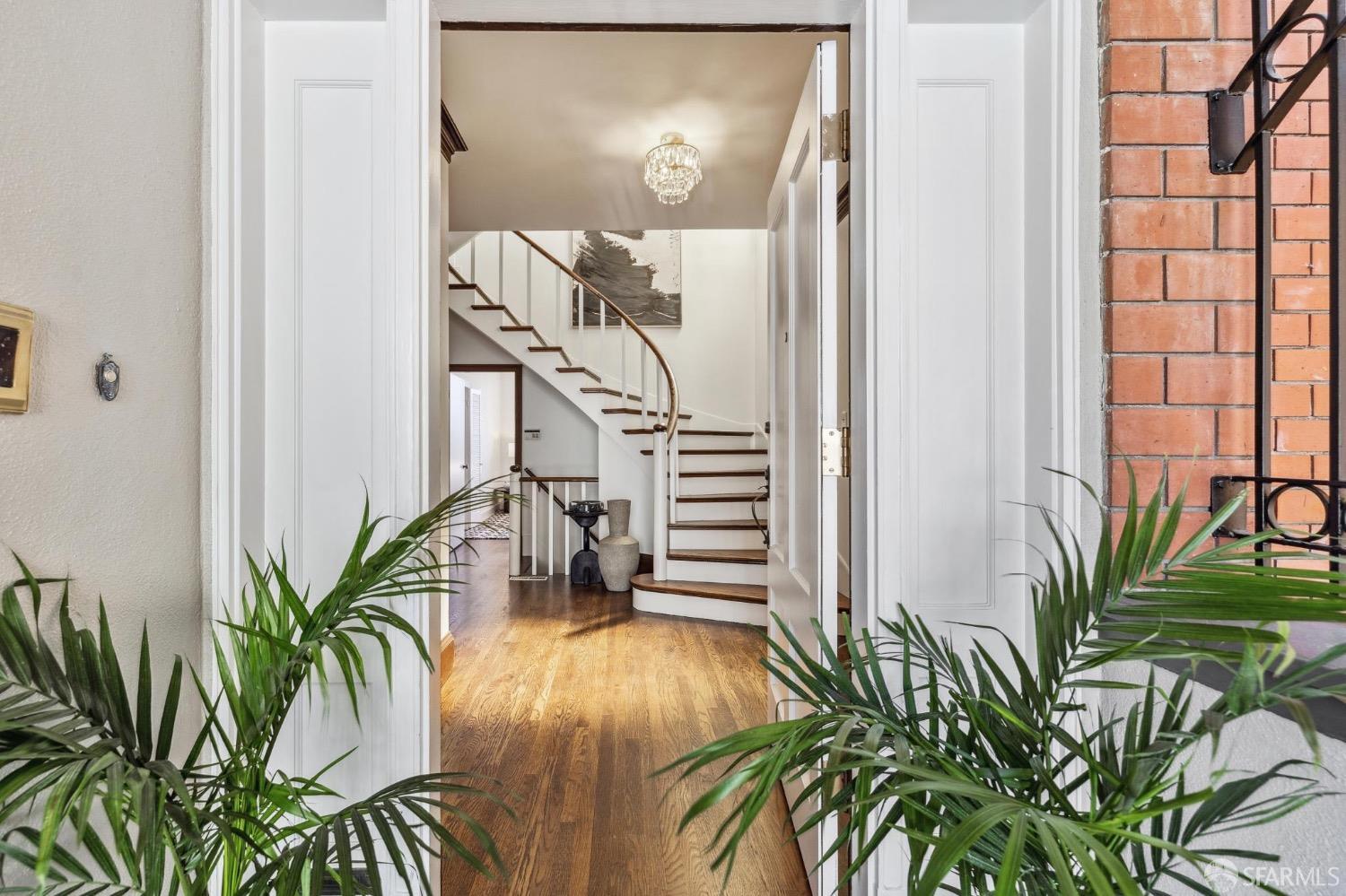2260 Leavenworth St, San Francisco, CA 94133
$3,700,000 Mortgage Calculator Sold on Jul 25, 2025 Single Family Residence
Property Details
About this Property
At the peak of S.F.'s storied Russian Hill, is this exceptional corner residence - a rare blend of architectural grandeur, refined comfort & sweeping views. Approx. 4K sq. ft on 4 levels - 5BD/4.5BA capturing classic elegance framed by breathtaking views of the Bay, Coit Tower, Bay Bridge, city skyline & beyond. This 1912 masterpiece has been owned & lovingly maintained for over 60 years. A grand formal entry welcomes you into the foyer accented by a stunning staircase, setting the tone for the sophistication within. A stately LR w/rich wood paneling, Bay windows, wb fireplace & captivating outlooks to the Crookedest St. The FDR w/orig pocket doors is perfect for hosting guests. The adjacent eat-in kitchen w/breakfast nook, ss appliances & offers access to an outdoor space to lounge BBQ or dine. There's a den, bath & powder room on this level. 3rd floor offers a large primary suite w/bath, ample closets, plus 2 BR's, 1BA & great views. The Pent-level,has tall ceilings, a custom wet bar, private deck & jaw-dropping cinematic views + add'l gst suite & family room/ lounge. The lower level features a game/media room, ldry & access to the garage(s) offering 4 car parking! Don't miss this opportunity to acquire an architecturally significant SFH in S.F.'s most iconic locations
MLS Listing Information
MLS #
SF425030527
MLS Source
San Francisco Association of Realtors® MLS
Interior Features
Bedrooms
Primary Bath, Primary Suite/Retreat, Primary Suite/Retreat - 2+
Bathrooms
Primary - Sunken Tub, Other, Stall Shower, Tile, Tub, Window
Kitchen
220 Volt Outlet, Breakfast Nook, Countertop - Tile, Other
Appliances
Cooktop - Electric, Dishwasher, Garbage Disposal, Hood Over Range, Other, Oven - Built-In, Oven - Double, Oven - Electric, Refrigerator, Dryer, Washer
Dining Room
Formal Dining Room, Other
Family Room
Other
Fireplace
Living Room, Wood Burning
Flooring
Laminate, Tile, Wood
Laundry
Cabinets, Hookup - Electric, In Laundry Room, Laundry - Yes, Laundry Area, Tub / Sink
Cooling
Central Forced Air
Heating
Central Forced Air, Fireplace, Gas, Radiant
Exterior Features
Roof
Composition, Flat, Bitumen
Foundation
Combination, Pillar/Post/Pier, Slab
Pool
Pool - No
Style
Edwardian, Other, Traditional
Parking, School, and Other Information
Garage/Parking
Access - Interior, Attached Garage, Covered Parking, Enclosed, Facing Side, Gate/Door Opener, No Parking, Parking - Independent, Private / Exclusive, Side By Side, Garage: 4 Car(s)
Sewer
Public Sewer
Water
Public
Complex Amenities
Community Security Gate
Zoning
RM1
Unit Information
| # Buildings | # Leased Units | # Total Units |
|---|---|---|
| 0 | – | – |
Neighborhood: Around This Home
Neighborhood: Local Demographics
Market Trends Charts
2260 Leavenworth St is a Single Family Residence in San Francisco, CA 94133. This 3,792 square foot property sits on a 2,077 Sq Ft Lot and features 5 bedrooms & 4 full and 1 partial bathrooms. It is currently priced at $3,700,000 and was built in 1912. This address can also be written as 2260 Leavenworth St, San Francisco, CA 94133.
©2025 San Francisco Association of Realtors® MLS. All rights reserved. All data, including all measurements and calculations of area, is obtained from various sources and has not been, and will not be, verified by broker or MLS. All information should be independently reviewed and verified for accuracy. Properties may or may not be listed by the office/agent presenting the information. Information provided is for personal, non-commercial use by the viewer and may not be redistributed without explicit authorization from San Francisco Association of Realtors® MLS.
Presently MLSListings.com displays Active, Contingent, Pending, and Recently Sold listings. Recently Sold listings are properties which were sold within the last three years. After that period listings are no longer displayed in MLSListings.com. Pending listings are properties under contract and no longer available for sale. Contingent listings are properties where there is an accepted offer, and seller may be seeking back-up offers. Active listings are available for sale.
This listing information is up-to-date as of July 26, 2025. For the most current information, please contact Yvonne Toracca, (415) 297-9157
