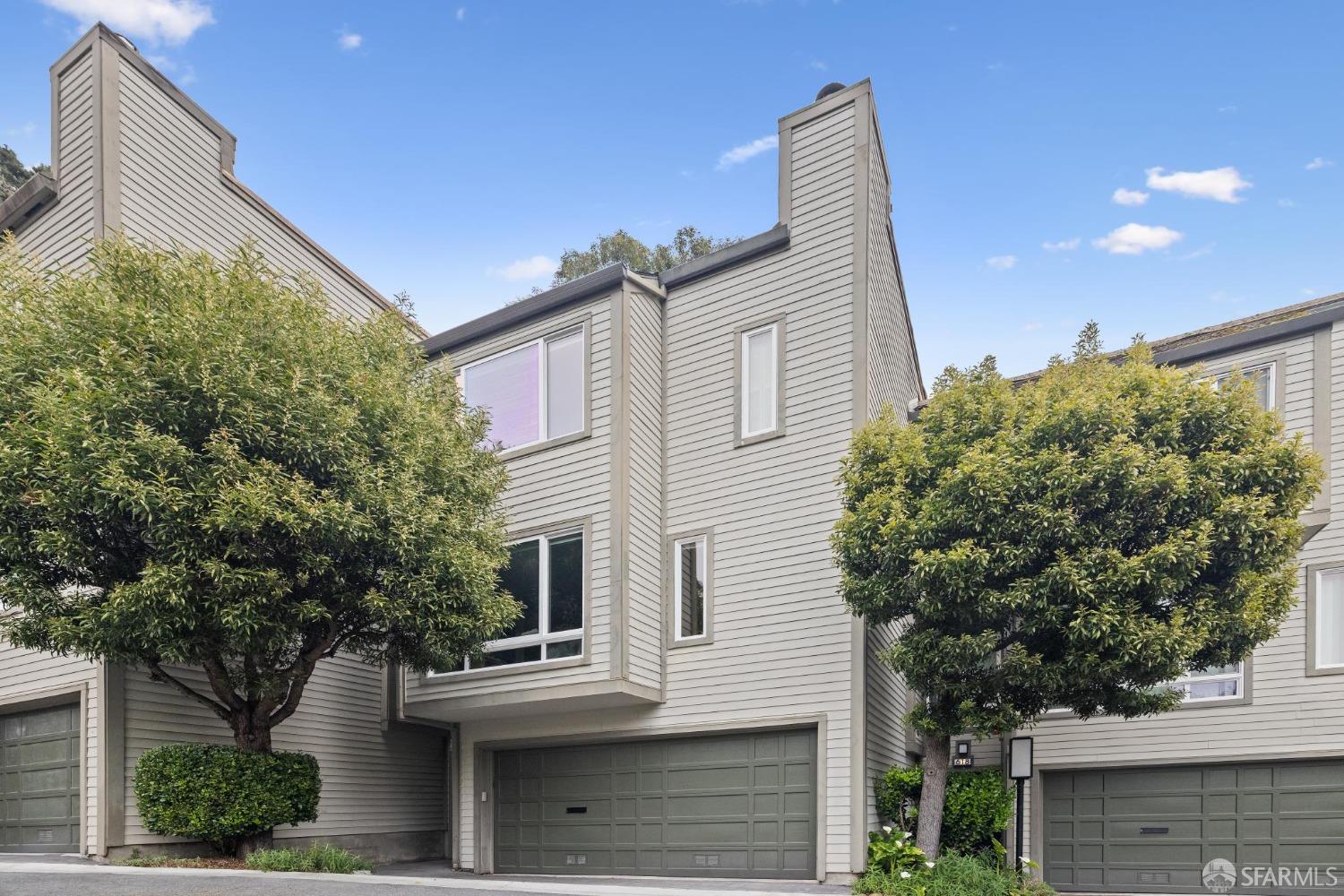620 Clarendon Ave, San Francisco, CA 94131
$1,155,000 Mortgage Calculator Sold on Jan 13, 2026 Condominium
Property Details
About this Property
Amazing value! This townhouse-style condo lives like a single family house! The main level of the residence features a spacious living room with a wet bar and a fireplace, a formal dining area open to the kitchen, and a gourmet chef's kitchen equipped with stainless steel appliances and a peninsula with an overhang for informal dining. Around the corner is a convenient powder room with laundry. Sliding doors lead to a peaceful exclusive patio area surrounded by landscaping, allowing for seamless indoor/outdoor flow. The upper floor houses three bedrooms and two bathrooms on one level. The back bedrooms overlook lush greenery through oversized windows and share an updated hallway bathroom with a shower over the tub. The primary suite offers attractive outlooks and a stylish ensuite bathroom with a walk-in, glass-enclosed shower. Downstairs, the garage accommodates two cars side-by-side as well as an additional bonus storage area. Additional amenities include automatic blinds and in-ceiling radiant heat. This home is situated in the Woods, a peaceful gated community nestled between Forest Hill and Forest Knolls. Homeowners can enjoy the common gym, sauna, deck and social room. Close to hiking trails, shopping, Forest Hill MUNI, and easy freeway access.
MLS Listing Information
MLS #
SF425031228
MLS Source
San Francisco Association of Realtors® MLS
Interior Features
Bedrooms
Primary Bath, Primary Suite/Retreat
Bathrooms
Other
Kitchen
Other
Appliances
Dishwasher, Hood Over Range, Microwave, Other, Oven Range - Electric, Refrigerator, Dryer, Washer
Dining Room
Formal Area, Other
Flooring
Carpet, Vinyl
Laundry
In Closet, Laundry - Yes
Cooling
None
Heating
Radiant
Parking, School, and Other Information
Garage/Parking
Access - Interior, Assigned Spaces, Facing Front, Gate/Door Opener, Guest / Visitor Parking, Side By Side, Garage: 2 Car(s)
HOA Fee
$1230
HOA Fee Frequency
Monthly
Complex Amenities
Club House, Gym / Exercise Facility
Contact Information
Listing Agent
Natalie Kitchen
Compass
License #: 01484878
Phone: (415) 652-4628
Co-Listing Agent
Nina Hatvany
Compass
License #: 01152226
Phone: (415) 710-6462
Unit Information
| # Buildings | # Leased Units | # Total Units |
|---|---|---|
| 45 | – | – |
Neighborhood: Around This Home
Neighborhood: Local Demographics
Market Trends Charts
620 Clarendon Ave is a Condominium in San Francisco, CA 94131. This 1,763 square foot property sits on a 843 Sq Ft Lot and features 3 bedrooms & 2 full and 1 partial bathrooms. It is currently priced at $1,155,000 and was built in 1977. This address can also be written as 620 Clarendon Ave, San Francisco, CA 94131.
©2026 San Francisco Association of Realtors® MLS. All rights reserved. All data, including all measurements and calculations of area, is obtained from various sources and has not been, and will not be, verified by broker or MLS. All information should be independently reviewed and verified for accuracy. Properties may or may not be listed by the office/agent presenting the information. Information provided is for personal, non-commercial use by the viewer and may not be redistributed without explicit authorization from San Francisco Association of Realtors® MLS.
Presently MLSListings.com displays Active, Contingent, Pending, and Recently Sold listings. Recently Sold listings are properties which were sold within the last three years. After that period listings are no longer displayed in MLSListings.com. Pending listings are properties under contract and no longer available for sale. Contingent listings are properties where there is an accepted offer, and seller may be seeking back-up offers. Active listings are available for sale.
This listing information is up-to-date as of January 13, 2026. For the most current information, please contact Natalie Kitchen, (415) 652-4628
