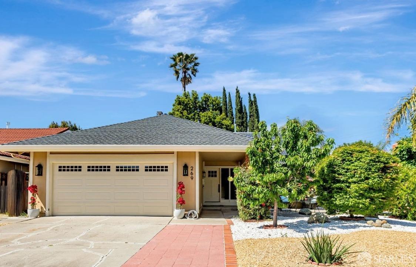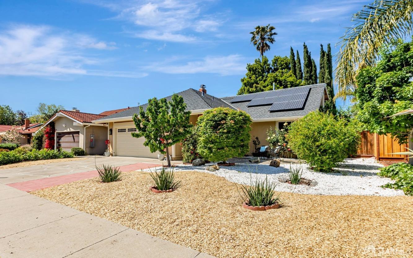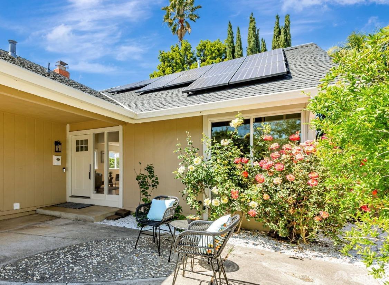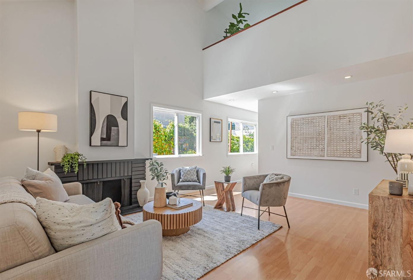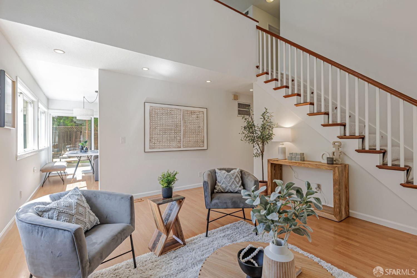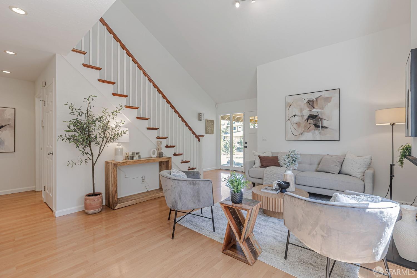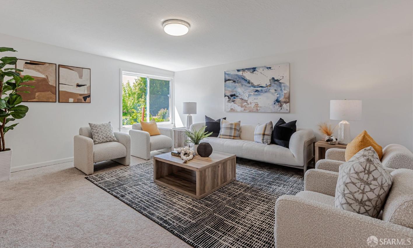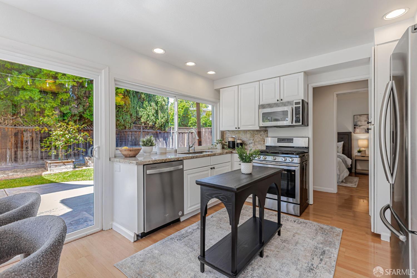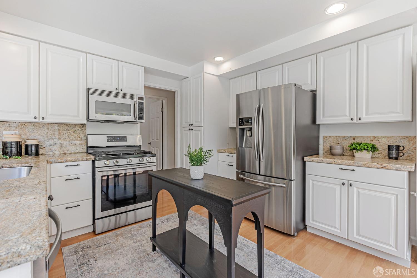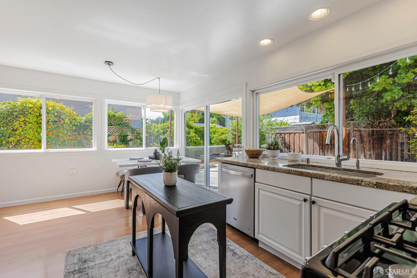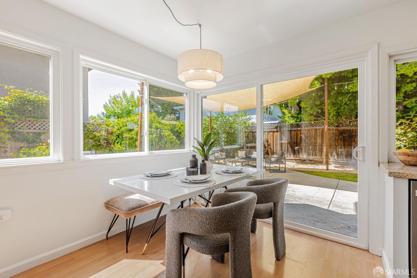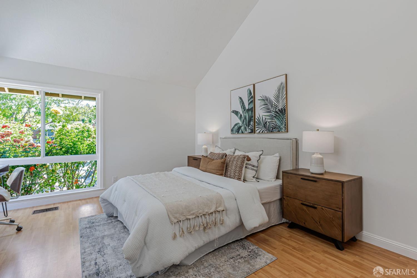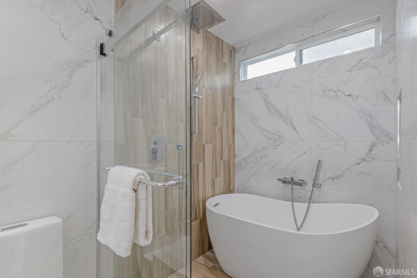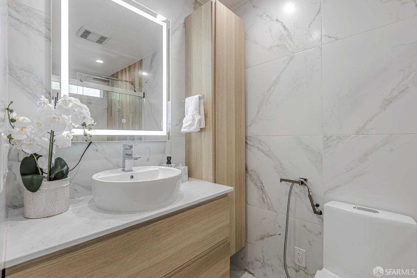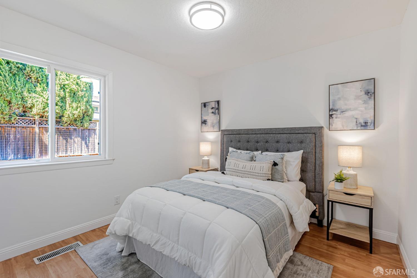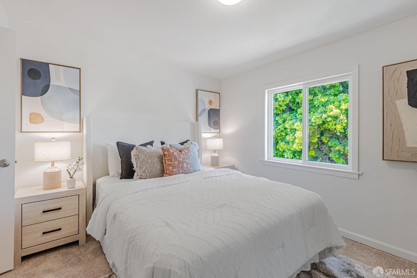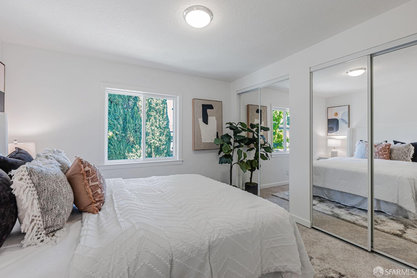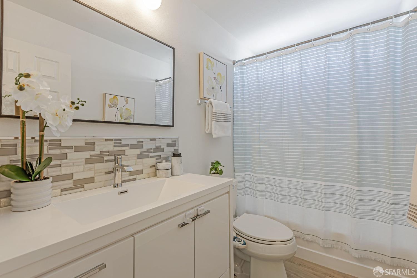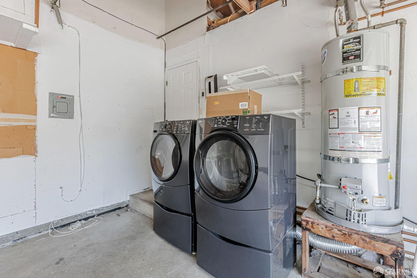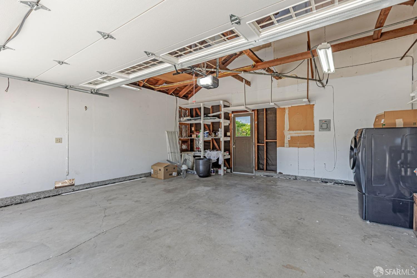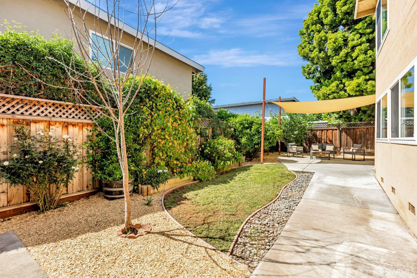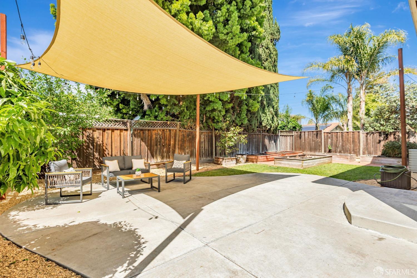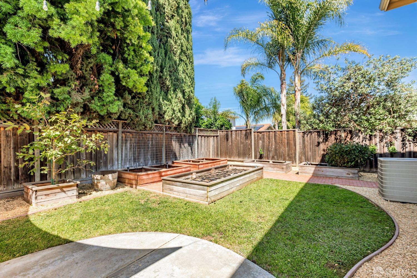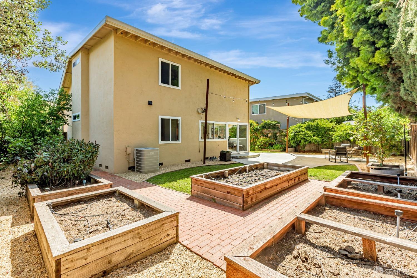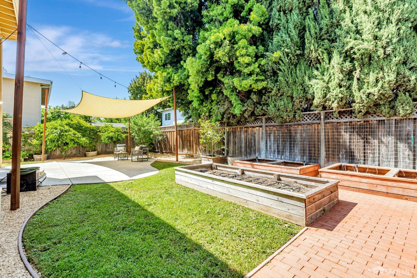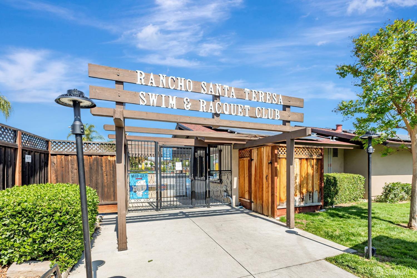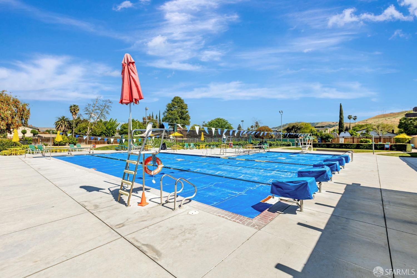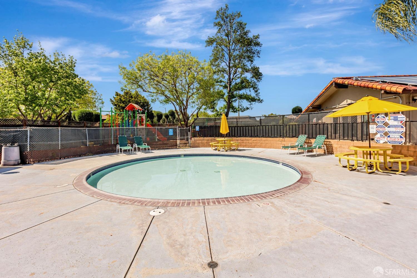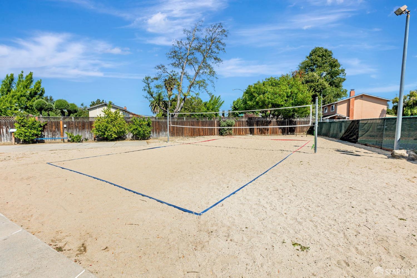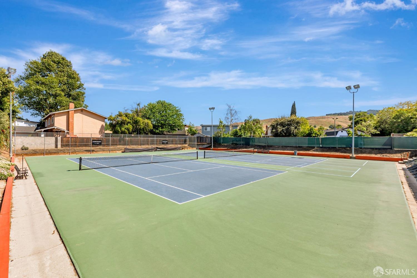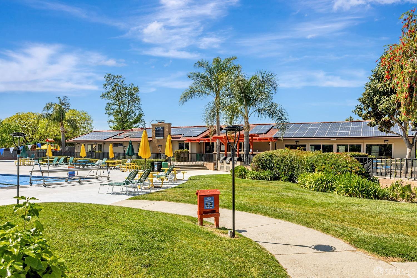Property Details
About this Property
Nestled on a highly desirable, tree-lined street, this thoughtfully remodeled home offers a perfect blend of modern updates and timeless charm. Featuring 3 spacious bedrooms plus a versatile loft/bonus room-- ideal as a potential 4th bedroom, home office, or playroom-- this residence boasts an open and airy floor plan filled with natural light. Enjoy soaring vaulted ceilings in both the living space and primary bedroom. The generously sized primary suite includes a seating area or work space with views of the front garden. The updated kitchen is a chef's delight, showcasing stainless steel appliances, granite countertops, and ample cabinetry. Notable upgrades include copper plumbing, dual-pane windows, air conditioning, brand new carpet, a composition shingle roof and a pre-2023 fully-owned solar energy system for long-term efficiency and savings. Fresh interior paint and beautifully landscaped grounds enhance the home's curb appeal and livability. Located just steps from a serene walking trail and within the coveted Rancho Santa Teresa Swim & Racquet Club community, this home offers the perfect balance of comfort, convenience, and lifestyle. Enjoy easy access to Costco, Cottle shopping centers, Santa Teresa Library, Kaiser, and Hwys 85, 87, & 101.
MLS Listing Information
MLS #
SF425032052
MLS Source
San Francisco Association of Realtors® MLS
Days on Site
13
Interior Features
Kitchen
Countertop - Stone
Appliances
Dishwasher, Ice Maker, Microwave, Oven Range - Gas, Dryer, Washer
Family Room
Vaulted Ceilings
Fireplace
Brick, Living Room, Other, Stone
Flooring
Carpet, Wood
Cooling
Central Forced Air
Heating
Central Forced Air, Fireplace, Solar
Exterior Features
Pool
Community Facility, Cover, Fenced, In Ground, Pool - Yes
Parking, School, and Other Information
Garage/Parking
Attached Garage, Gate/Door Opener, Other, Parking - Independent, Garage: 2 Car(s)
High School District
East Side Union High
Sewer
Public Sewer
Water
Public
HOA Fee
$44
HOA Fee Frequency
Monthly
Complex Amenities
Club House, Community Pool, Game Court (Indoor), Game Court (Outdoor), Playground, Racquetball
Unit Information
| # Buildings | # Leased Units | # Total Units |
|---|---|---|
| 0 | – | – |
Neighborhood: Around This Home
Neighborhood: Local Demographics
Market Trends Charts
Nearby Homes for Sale
269 Esteban Way is a Single Family Residence in San Jose, CA 95119. This 1,516 square foot property sits on a 6,000 Sq Ft Lot and features 4 bedrooms & 2 full bathrooms. It is currently priced at $1,588,888 and was built in 1970. This address can also be written as 269 Esteban Way, San Jose, CA 95119.
©2025 San Francisco Association of Realtors® MLS. All rights reserved. All data, including all measurements and calculations of area, is obtained from various sources and has not been, and will not be, verified by broker or MLS. All information should be independently reviewed and verified for accuracy. Properties may or may not be listed by the office/agent presenting the information. Information provided is for personal, non-commercial use by the viewer and may not be redistributed without explicit authorization from San Francisco Association of Realtors® MLS.
Presently MLSListings.com displays Active, Contingent, Pending, and Recently Sold listings. Recently Sold listings are properties which were sold within the last three years. After that period listings are no longer displayed in MLSListings.com. Pending listings are properties under contract and no longer available for sale. Contingent listings are properties where there is an accepted offer, and seller may be seeking back-up offers. Active listings are available for sale.
This listing information is up-to-date as of May 12, 2025. For the most current information, please contact Nicholas Millsap, (408) 222-8088
