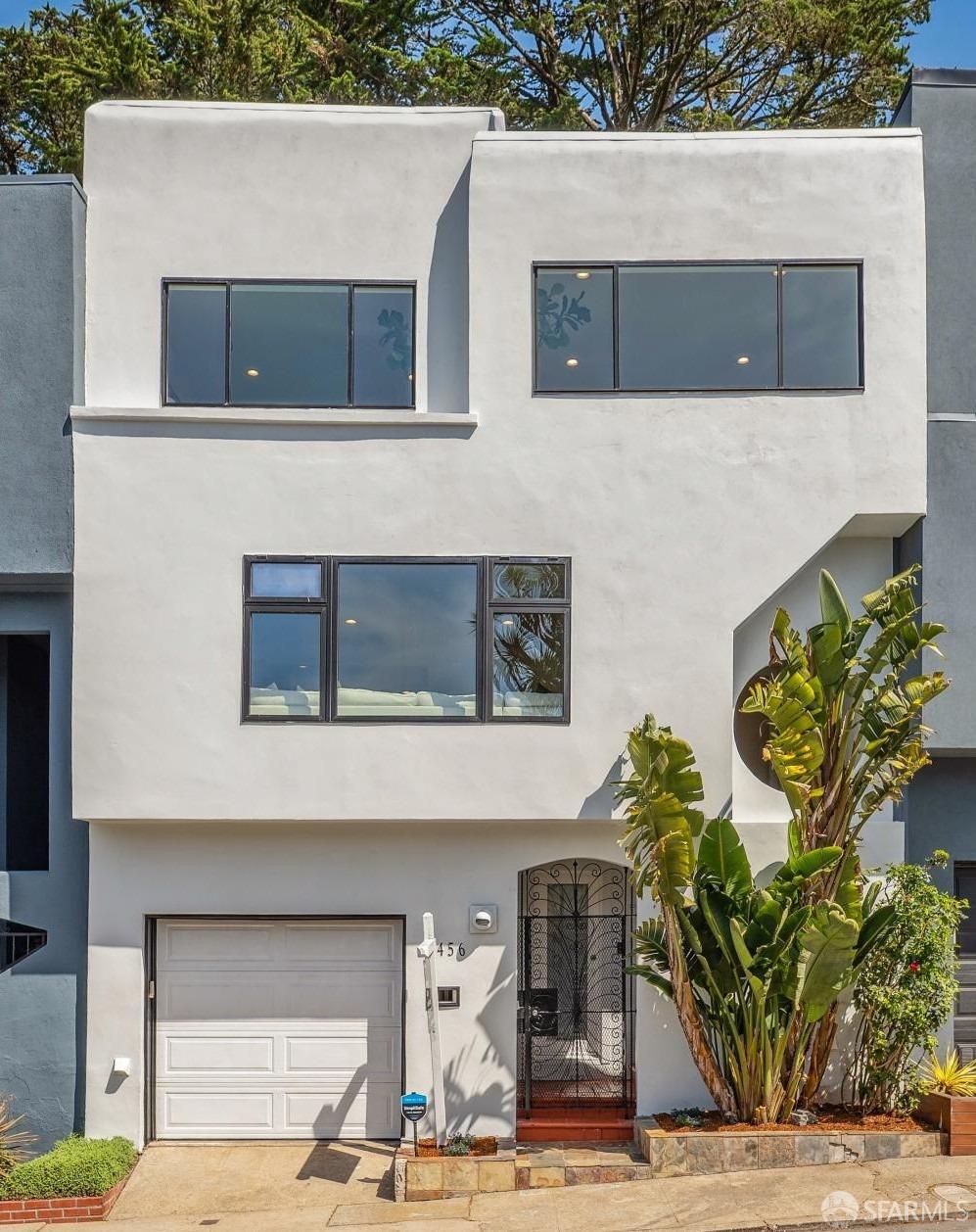456 Los Palmos Dr, San Francisco, CA 94127
$1,875,000 Mortgage Calculator Sold on Jul 2, 2025 Single Family Residence
Property Details
About this Property
This Miraloma Park home offers a spacious and highly desirable layout. With 4 bedrooms and 3.5 baths, this is a rare offering. From the street you pass through a gated entry and up to the inviting main level, which features an open floor plan that is ideal for entertaining or spending time with frriends. The bright and well-proportioned living room, with a gas fireplace, flows into the dining area which opens to the spacious, well-equipped kitchen and family room. The kitchen and dining area have direct access to the backyard patio, an inviting spot for indoor/outdoor living. A conveniently located half bath completes this level. On the upper floor, the primary suite overlooks the landscaped backyard. The en-suite bath features a walk-in shower and a separate soaking tub. Three additional bedrooms are on this level, including two comfortable bedrooms spanning the front of the property which are flooded with natural light. The third bedroom shares a Jack-and-Jill bath with the second bedroom while the first has an en-suite bath with a jetted tub. There is internal access to the lower-level laundry room and one car garage. Among other features, the home has newer front windows and rooftop solar. This convenient location is just minutes from Mt. Davidson park, shopping, and transit.
MLS Listing Information
MLS #
SF425032962
MLS Source
San Francisco Association of Realtors® MLS
Interior Features
Bedrooms
Primary Bath, Primary Suite/Retreat
Bathrooms
Dual Flush Toilet, Jack and Jill, Other, Shower(s) over Tub(s), Skylight, Stall Shower, Tile, Tub w/Jets
Kitchen
Breakfast Nook, Hookups - Gas, Hookups - Ice Maker, Kitchen/Family Room Combo, Other
Appliances
Cooktop - Gas, Dishwasher, Garbage Disposal, Hood Over Range, Ice Maker, Other, Oven - Built-In, Oven - Gas, Refrigerator, Dryer, Washer
Dining Room
Formal Area, Other
Family Room
Deck Attached, Other
Fireplace
Gas Piped, Living Room
Flooring
Wood
Laundry
220 Volt Outlet, In Laundry Room, Laundry - Yes, Laundry Area
Heating
Central Forced Air, Gas, Solar
Exterior Features
Roof
Composition
Foundation
Concrete Perimeter
Style
Contemporary
Parking, School, and Other Information
Garage/Parking
Access - Interior, Gate/Door Opener, Other, Parking - Independent, Garage: 1 Car(s)
Sewer
Public Sewer
Water
Public
Complex Amenities
Community Security Gate
Unit Information
| # Buildings | # Leased Units | # Total Units |
|---|---|---|
| 0 | – | – |
Neighborhood: Around This Home
Neighborhood: Local Demographics
Market Trends Charts
456 Los Palmos Dr is a Single Family Residence in San Francisco, CA 94127. This 2,120 square foot property sits on a 2,299 Sq Ft Lot and features 4 bedrooms & 3 full and 1 partial bathrooms. It is currently priced at $1,875,000 and was built in 1947. This address can also be written as 456 Los Palmos Dr, San Francisco, CA 94127.
©2026 San Francisco Association of Realtors® MLS. All rights reserved. All data, including all measurements and calculations of area, is obtained from various sources and has not been, and will not be, verified by broker or MLS. All information should be independently reviewed and verified for accuracy. Properties may or may not be listed by the office/agent presenting the information. Information provided is for personal, non-commercial use by the viewer and may not be redistributed without explicit authorization from San Francisco Association of Realtors® MLS.
Presently MLSListings.com displays Active, Contingent, Pending, and Recently Sold listings. Recently Sold listings are properties which were sold within the last three years. After that period listings are no longer displayed in MLSListings.com. Pending listings are properties under contract and no longer available for sale. Contingent listings are properties where there is an accepted offer, and seller may be seeking back-up offers. Active listings are available for sale.
This listing information is up-to-date as of November 17, 2025. For the most current information, please contact Dennis Otto, (415) 516-0286
