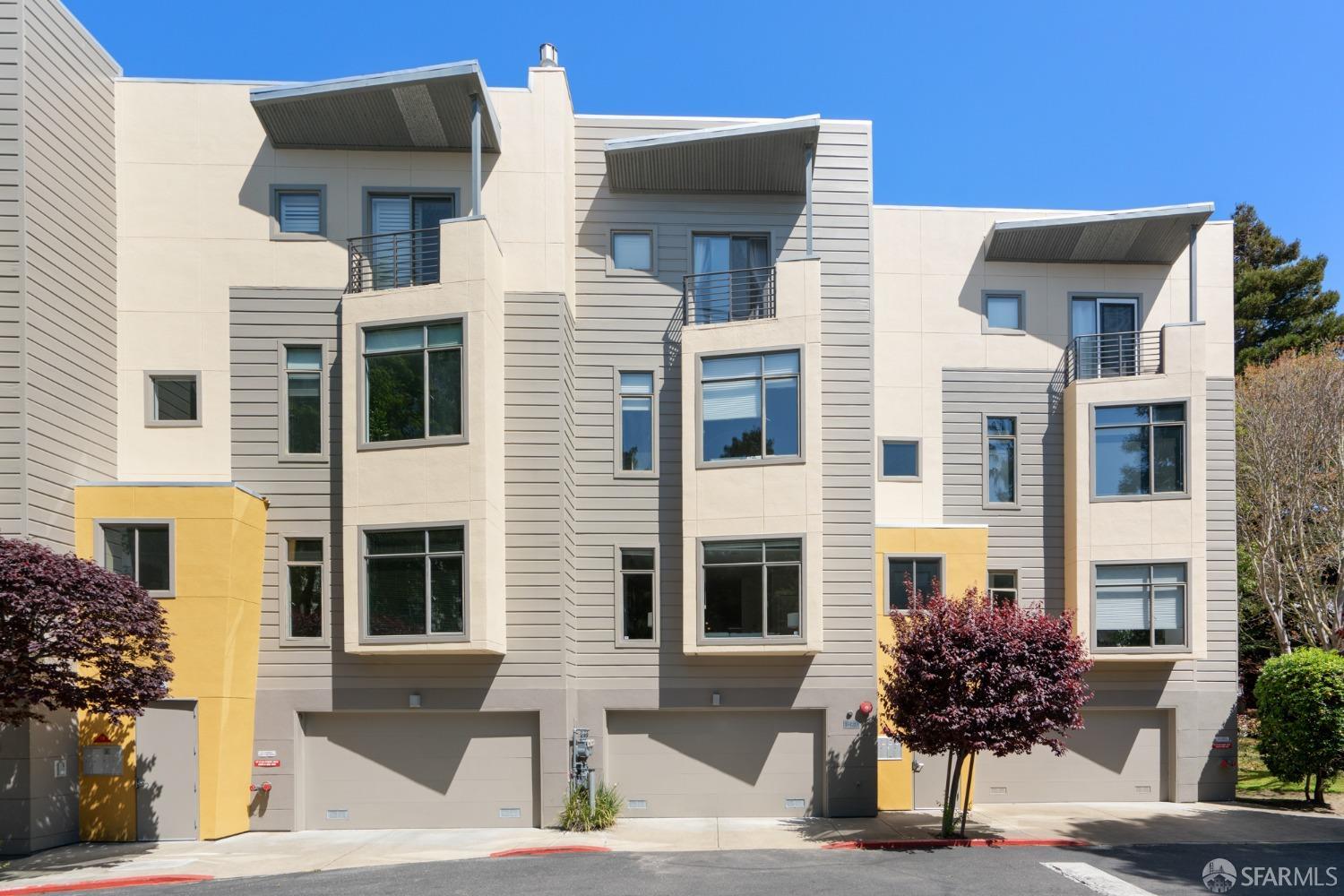1829 15th St #1, San Francisco, CA 94103
$1,180,000 Mortgage Calculator Sold on Jun 20, 2025 Condominium
Property Details
About this Property
Built in 2000, this luxurious, spacious contemporary 2-level residence is tucked away on a quiet cul-de-sac in a prime Mission Dolores location. Overlooking majestic Redwood trees, the carefully maintained home features beautiful hardwood wood floors, oversized windows affording excellent light, and modern amenities. The main level features the living room with a handsome gas fireplace and opens to a generous dining room with custom chandelier, perfect for entertaining. There is a modern chef's kitchen with quartz counters and stainless appliances plus a large storage pantry. A large bedroom with walk-in closet and verdant garden out-looks and full contemporary bathroom complete this level. The lower level offers a voluminous primary bedroom suite complete with a large closet and full bathroom plus in-unit washer and dryer. Direct access to the tranquil and private rear patio and garden. One car garage parking with direct interior access to the lower level. Ideal Mission Dolores location close to Dolores Park, Whole Foods, Safeway, Bi-Rite Grocery and Creamery and all the restaurants, cafes and entertainment of the Valencia Corridor and Upper Market. Easy access to tech shuttles, MUNI and freeways. Centrally located with a 97 Walk Score and 98 Bike Score
MLS Listing Information
MLS #
SF425033634
MLS Source
San Francisco Association of Realtors® MLS
Interior Features
Bathrooms
Shower(s) over Tub(s), Tile
Appliances
Dishwasher, Garbage Disposal, Microwave, Oven Range - Gas, Refrigerator, Dryer, Washer
Fireplace
Gas Log, Living Room, Two-Way
Flooring
Carpet, Tile, Wood
Laundry
In Closet
Heating
Central Forced Air, Gas
Exterior Features
Foundation
Concrete Perimeter
Style
Contemporary, Luxury
Parking, School, and Other Information
Garage/Parking
Access - Interior, Assigned Spaces, Attached Garage, Gate/Door Opener, Side By Side, Garage: 0 Car(s)
HOA Fee
$831
HOA Fee Frequency
Monthly
Contact Information
Listing Agent
Michael Shaw
Vanguard Properties
License #: 01228428
Phone: (415) 308-4281
Co-Listing Agent
Bernard Katzmann
Vanguard Properties
License #: 00984739
Phone: (415) 906-6000
Unit Information
| # Buildings | # Leased Units | # Total Units |
|---|---|---|
| 20 | – | – |
Neighborhood: Around This Home
Neighborhood: Local Demographics
Market Trends Charts
1829 15th St 1 is a Condominium in San Francisco, CA 94103. This 1,124 square foot property sits on a 0.363 Acres Lot and features 2 bedrooms & 2 full bathrooms. It is currently priced at $1,180,000 and was built in 2000. This address can also be written as 1829 15th St #1, San Francisco, CA 94103.
©2025 San Francisco Association of Realtors® MLS. All rights reserved. All data, including all measurements and calculations of area, is obtained from various sources and has not been, and will not be, verified by broker or MLS. All information should be independently reviewed and verified for accuracy. Properties may or may not be listed by the office/agent presenting the information. Information provided is for personal, non-commercial use by the viewer and may not be redistributed without explicit authorization from San Francisco Association of Realtors® MLS.
Presently MLSListings.com displays Active, Contingent, Pending, and Recently Sold listings. Recently Sold listings are properties which were sold within the last three years. After that period listings are no longer displayed in MLSListings.com. Pending listings are properties under contract and no longer available for sale. Contingent listings are properties where there is an accepted offer, and seller may be seeking back-up offers. Active listings are available for sale.
This listing information is up-to-date as of June 22, 2025. For the most current information, please contact Michael Shaw, (415) 308-4281
