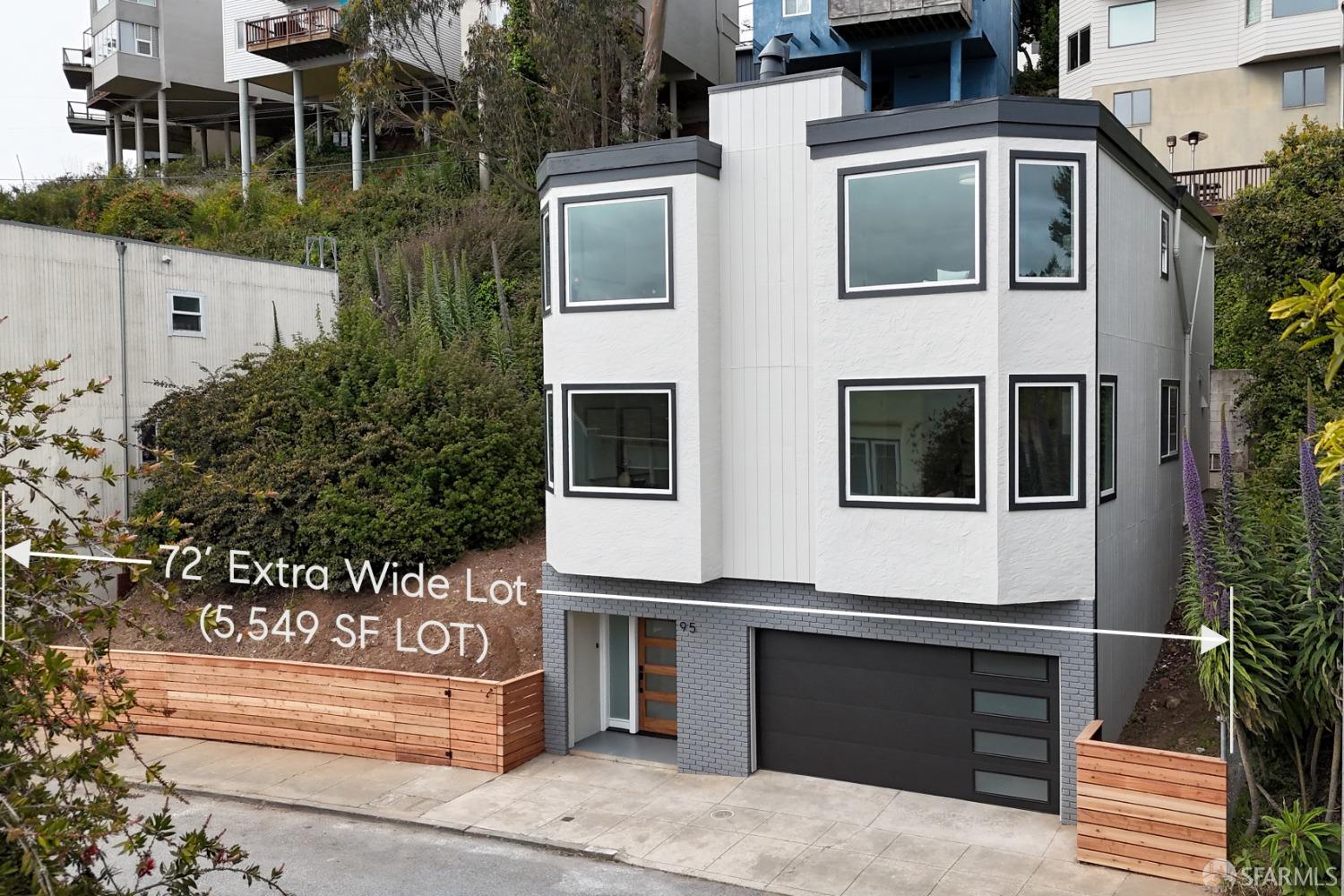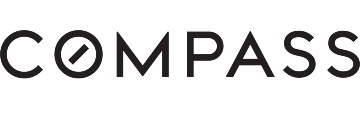95 Burlwood Dr, San Francisco, CA 94127
$1,970,000 Mortgage Calculator Sold on Jun 6, 2025 Single Family Residence
Property Details
About this Property
Welcome to this reimagined home in Westwood Highlands, modern updates in 2025 with sweeping bay-to-ocean views. On an extra-wide 5,549 sq ft lot with possible SB9 split potential* and no side neighbor, it offers privacy and potential. New dual-pane windows and wide European white oak floors create a bright, airy feel. The entry and large two-car garage lead to a grand staircase to the main level. The spacious living room boasts panoramic views, a modern linear fireplace, and recessed lighting, flowing into the dining area and open chef's kitchen with solid-wood dovetail cabinetry, quartz counters, Bosch appliances, breakfast bar, and family room with patio views. An updated half bath completes the main level. Upstairs are four bedrooms, side-by-side laundry hookups, and a bright hall bath. The spa-like primary bath has a custom shower, herringbone tile floor, and soaking tub with waterfall faucet. Extras include a new furnace, central vacuum, and modern finishes. Move-in ready in a scenic neighborhood near Mount Davidson, Sunnyside and West Portal. *Subject to City Approval
MLS Listing Information
MLS #
SF425034116
MLS Source
San Francisco Association of Realtors® MLS
Interior Features
Bedrooms
Primary Bath, Primary Suite/Retreat, Remodeled
Bathrooms
Primary - Tub, Shower(s) over Tub(s), Skylight, Updated Bath(s)
Kitchen
220 Volt Outlet, Breakfast Nook, Breakfast Room, Countertop - Stone, Countertop - Synthetic, Kitchen/Family Room Combo, Updated
Appliances
Dishwasher, Garbage Disposal, Hood Over Range, Microwave, Oven Range - Electric, Refrigerator
Dining Room
Breakfast Nook, Dining Area in Living Room, Formal Area
Family Room
Other
Fireplace
Electric, Insert, Living Room
Flooring
Tile, Wood
Laundry
220 Volt Outlet, Hookups Only, In Closet, Laundry - Yes, Upper Floor
Heating
Central Forced Air, Fireplace, Fireplace Insert, Gas
Exterior Features
Roof
Flat
Foundation
Concrete Perimeter
Pool
Pool - No
Style
Contemporary, Modern/High Tech
Parking, School, and Other Information
Garage/Parking
Attached Garage, Enclosed, Facing Front, Gate/Door Opener, Other, Side By Side, Garage: 2 Car(s)
Sewer
Public Sewer
Water
Public
Contact Information
Listing Agent
Jeff Chen
Compass
License #: 02020235
Phone: (650) 222-6682
Co-Listing Agent
Eva Chen
Compass
License #: 02020360
Phone: (415) 971-5171
Unit Information
| # Buildings | # Leased Units | # Total Units |
|---|---|---|
| 0 | – | – |
Neighborhood: Around This Home
Neighborhood: Local Demographics
Market Trends Charts
95 Burlwood Dr is a Single Family Residence in San Francisco, CA 94127. This 2,112 square foot property sits on a 5,549 Sq Ft Lot and features 4 bedrooms & 2 full and 1 partial bathrooms. It is currently priced at $1,970,000 and was built in 1979. This address can also be written as 95 Burlwood Dr, San Francisco, CA 94127.
©2026 San Francisco Association of Realtors® MLS. All rights reserved. All data, including all measurements and calculations of area, is obtained from various sources and has not been, and will not be, verified by broker or MLS. All information should be independently reviewed and verified for accuracy. Properties may or may not be listed by the office/agent presenting the information. Information provided is for personal, non-commercial use by the viewer and may not be redistributed without explicit authorization from San Francisco Association of Realtors® MLS.
Presently MLSListings.com displays Active, Contingent, Pending, and Recently Sold listings. Recently Sold listings are properties which were sold within the last three years. After that period listings are no longer displayed in MLSListings.com. Pending listings are properties under contract and no longer available for sale. Contingent listings are properties where there is an accepted offer, and seller may be seeking back-up offers. Active listings are available for sale.
This listing information is up-to-date as of June 09, 2025. For the most current information, please contact Jeff Chen, (650) 222-6682

