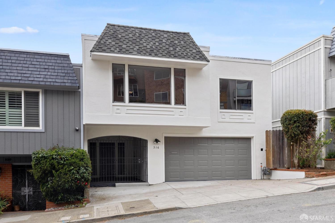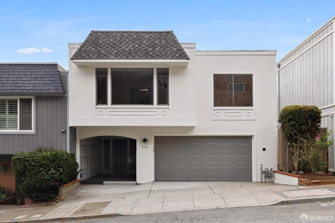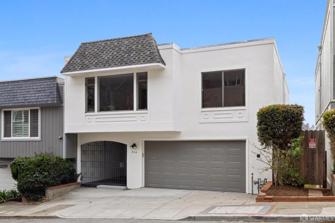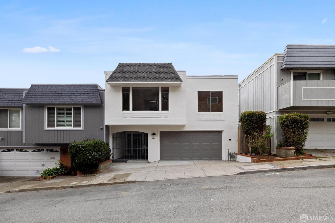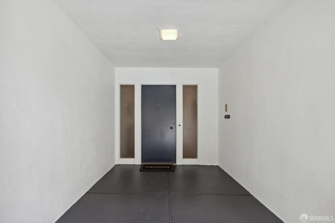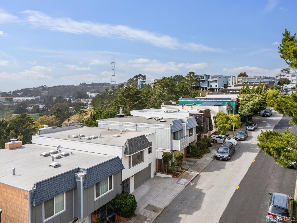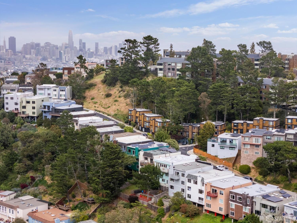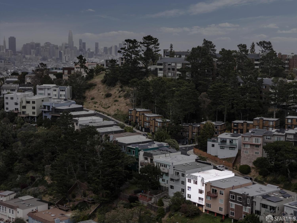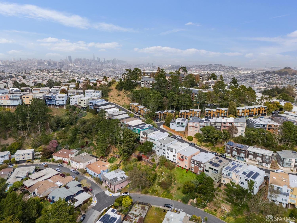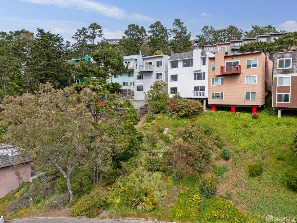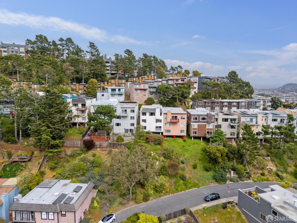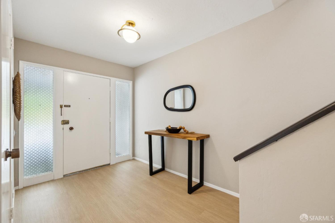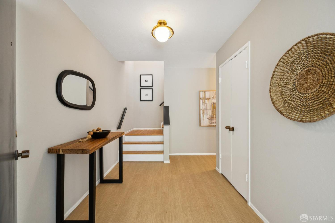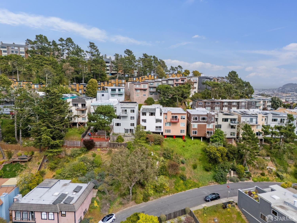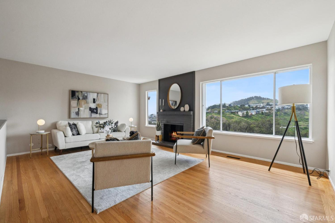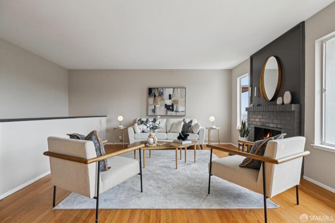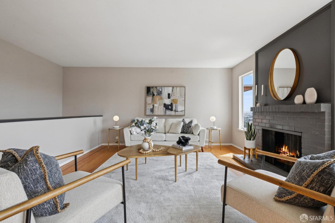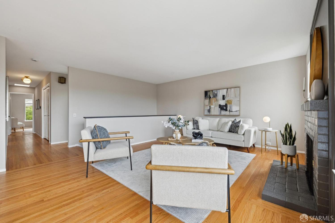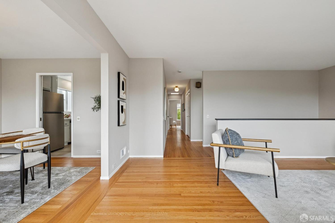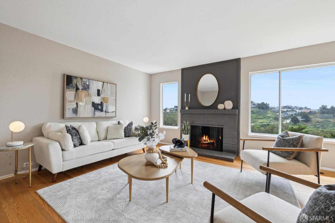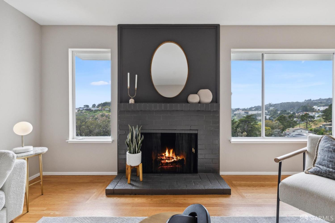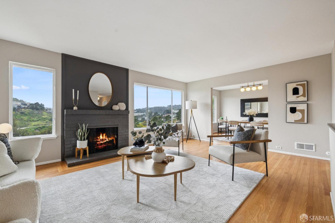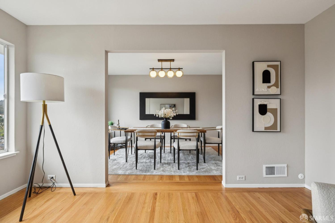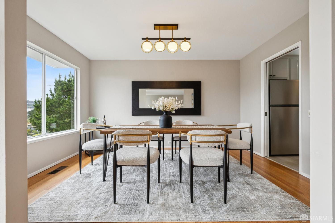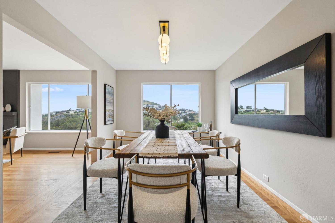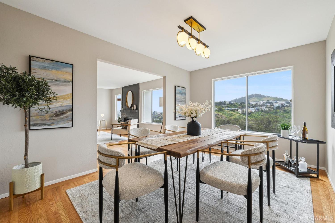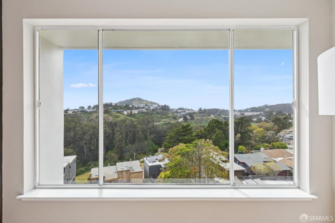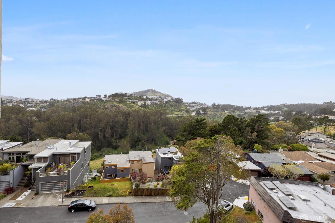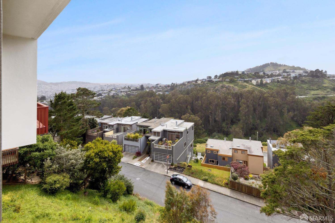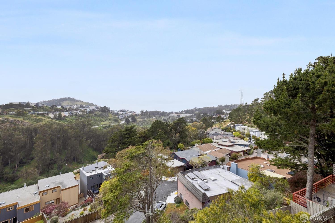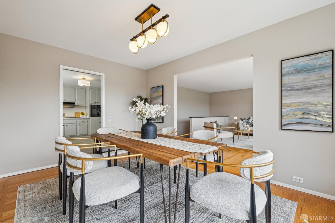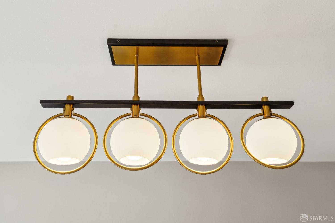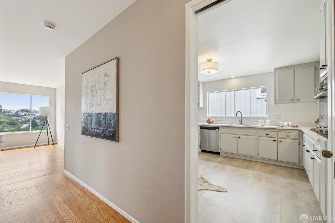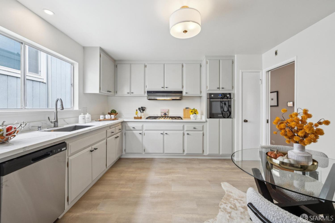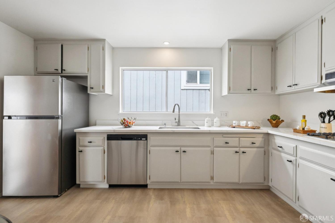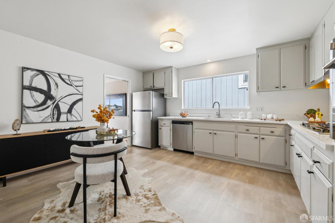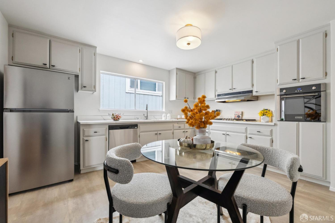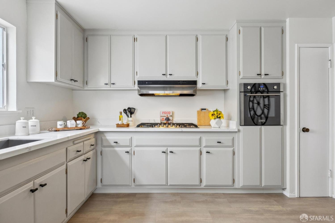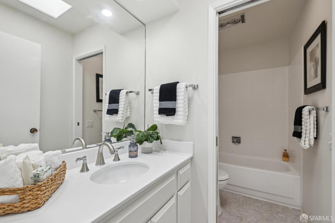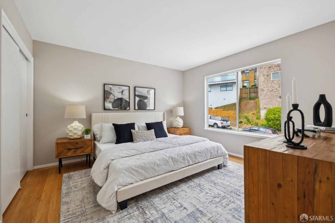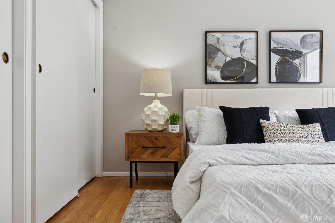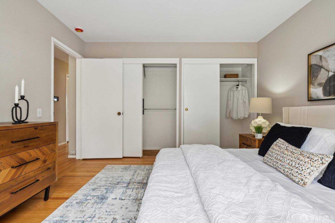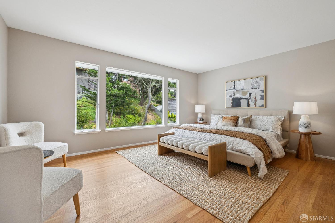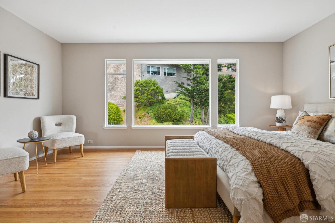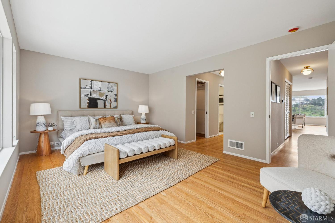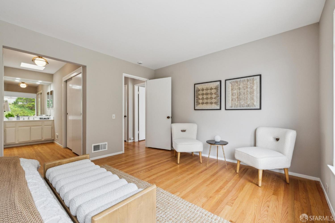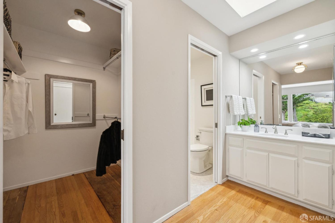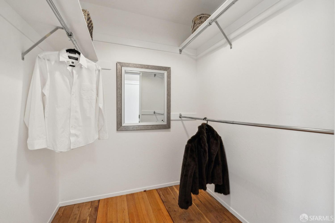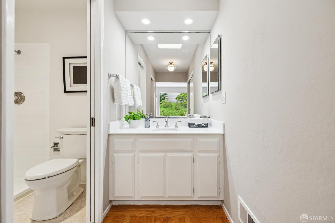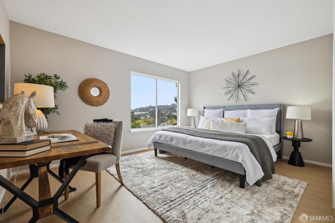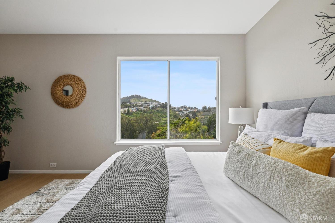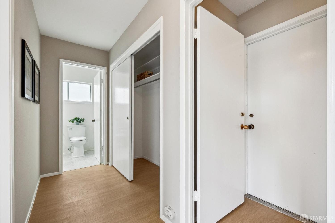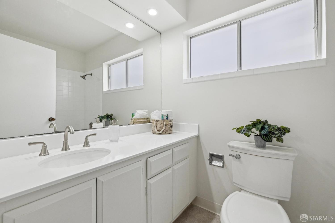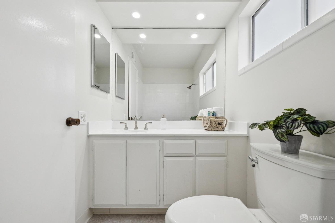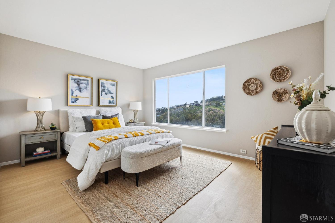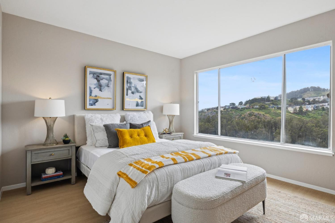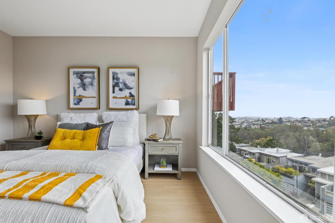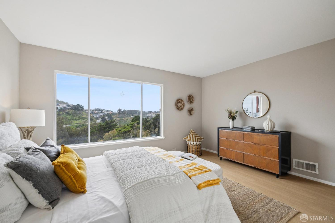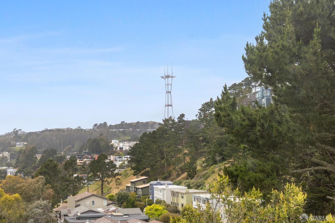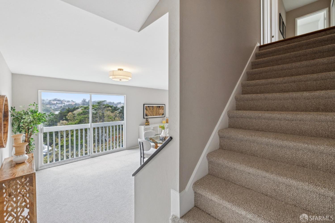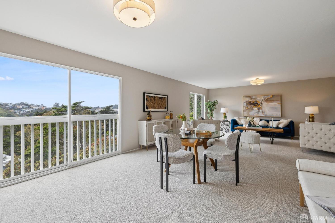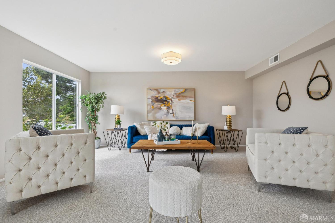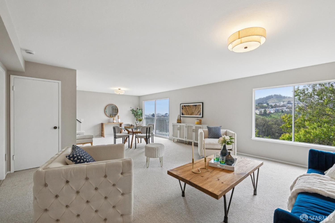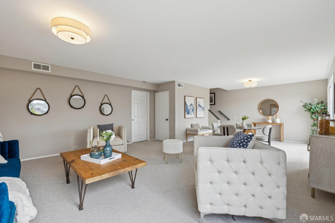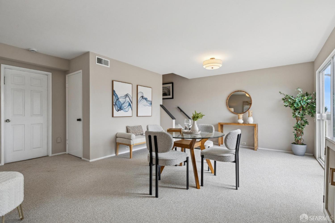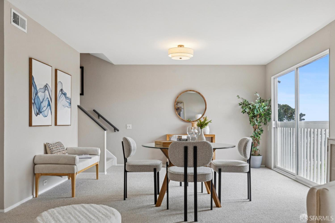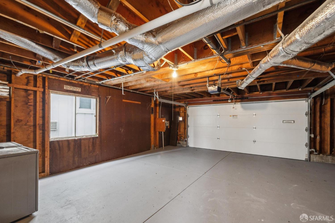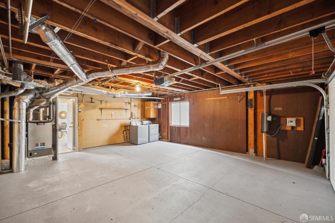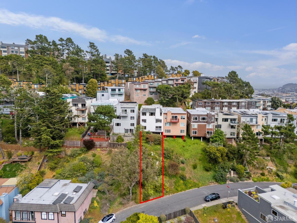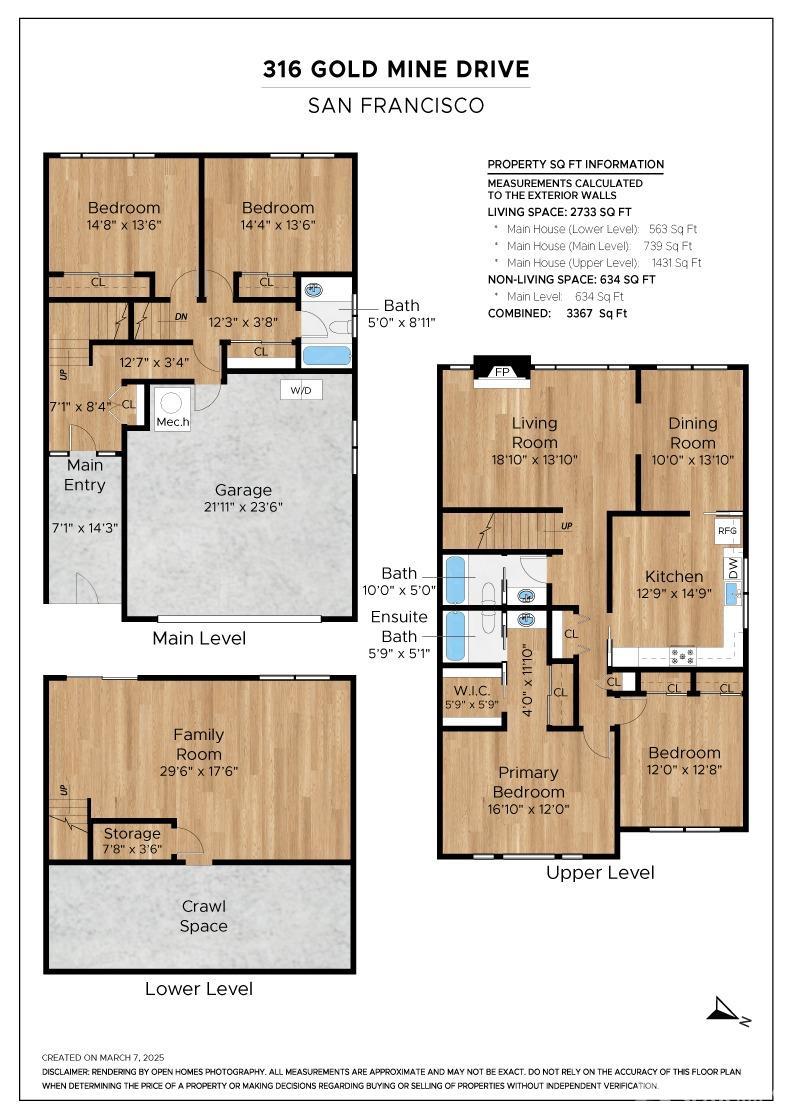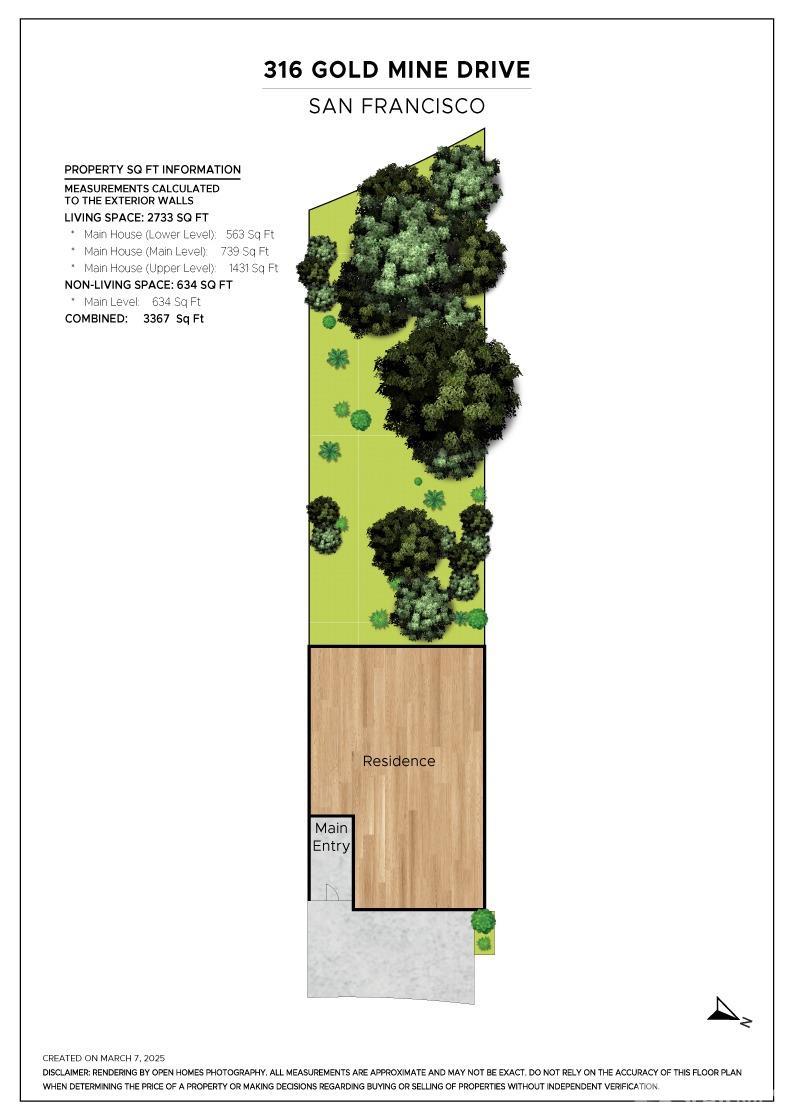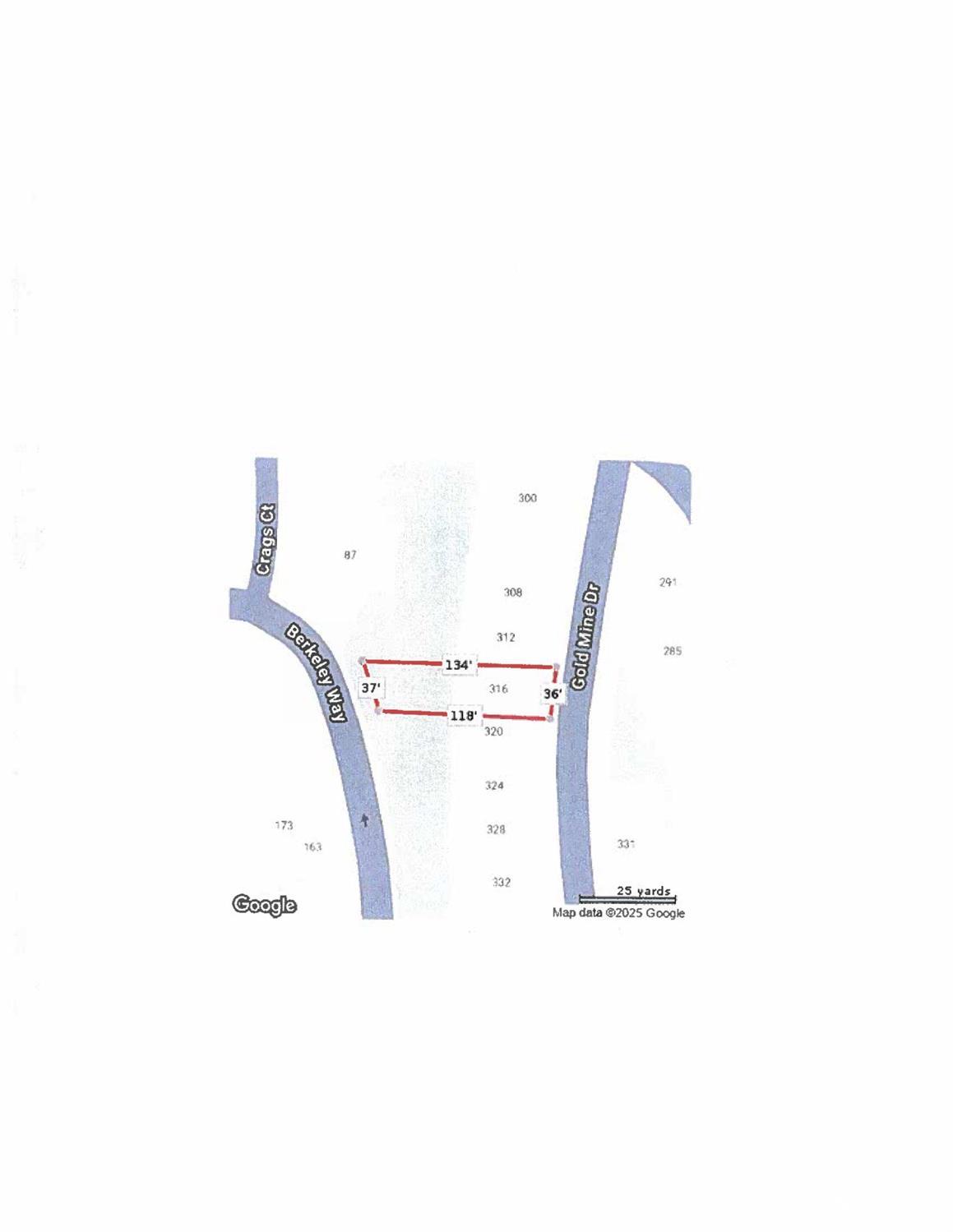316 Gold Mine Dr, San Francisco, CA 94131
$1,795,000 Mortgage Calculator Active Single Family Residence
Property Details
Upcoming Open Houses
About this Property
Mid-Century Style with Sweeping Views! This jewel of Diamond Heights features stunning, unobstructed views of Glen Canyon & a desirable 4-bed, 3-bath floor plan with over 2,700 sq ft spread across 3 levels. Recently refreshed with new paint, appliances, & updated kitchen & bathrooms, the home also offers 2 car side-by-side parking & a layout that balances comfort, style, & versatility. The main level has an open living/dining area with wood-burning fireplace & wall-to-wall windows that showcase Glen Canyon vistas. Spacious, updated eat-in kitchen has ample cabinet & counter space. A full guest bath off hall with 2 addt'l bedrooms completes this level, with primary suite offering a walk-in closet, vanity,& a private full bath of its own. Lower level has 2 addt'l bedrooms, both with canyon outlooks, along with a full bathroom. A large family room spans the width of the home and offers tons of possibilities for your personal needs (game room, guest area, media room). Direct access to the massive backyard may present an opportunity to add a terraced garden or ADU (Accessory Dwelling Unit), subject to local regs. 2 car side-by-side parking & laundry in garage. Secluded setting, yet close to Diamond Heights Shopping, Glen Park shops, BART station, freeways, playgrounds, hiking trails.
MLS Listing Information
MLS #
SF425034287
MLS Source
San Francisco Association of Realtors® MLS
Days on Site
17
Interior Features
Bedrooms
Primary Suite/Retreat
Bathrooms
Shower(s) over Tub(s), Stall Shower
Appliances
Dishwasher, Garbage Disposal, Hood Over Range, Oven - Built-In, Oven - Electric, Oven Range - Built-In, Gas, Refrigerator, Dryer, Washer
Dining Room
Dining Area in Living Room
Family Room
Other
Fireplace
Brick, Living Room, Wood Burning
Flooring
Carpet, Wood
Laundry
In Garage
Heating
Central Forced Air, Fireplace
Exterior Features
Style
Other
Parking, School, and Other Information
Garage/Parking
Access - Interior, Attached Garage, Facing Front, Other, Side By Side, Garage: 2 Car(s)
Complex Amenities
Community Security Gate
Unit Information
| # Buildings | # Leased Units | # Total Units |
|---|---|---|
| 0 | – | – |
Neighborhood: Around This Home
Neighborhood: Local Demographics
Market Trends Charts
Nearby Homes for Sale
316 Gold Mine Dr is a Single Family Residence in San Francisco, CA 94131. This 2,733 square foot property sits on a 3,985 Sq Ft Lot and features 4 bedrooms & 3 full bathrooms. It is currently priced at $1,795,000 and was built in 1968. This address can also be written as 316 Gold Mine Dr, San Francisco, CA 94131.
©2025 San Francisco Association of Realtors® MLS. All rights reserved. All data, including all measurements and calculations of area, is obtained from various sources and has not been, and will not be, verified by broker or MLS. All information should be independently reviewed and verified for accuracy. Properties may or may not be listed by the office/agent presenting the information. Information provided is for personal, non-commercial use by the viewer and may not be redistributed without explicit authorization from San Francisco Association of Realtors® MLS.
Presently MLSListings.com displays Active, Contingent, Pending, and Recently Sold listings. Recently Sold listings are properties which were sold within the last three years. After that period listings are no longer displayed in MLSListings.com. Pending listings are properties under contract and no longer available for sale. Contingent listings are properties where there is an accepted offer, and seller may be seeking back-up offers. Active listings are available for sale.
This listing information is up-to-date as of May 11, 2025. For the most current information, please contact Paul Barbagelata, (415) 279-3834
