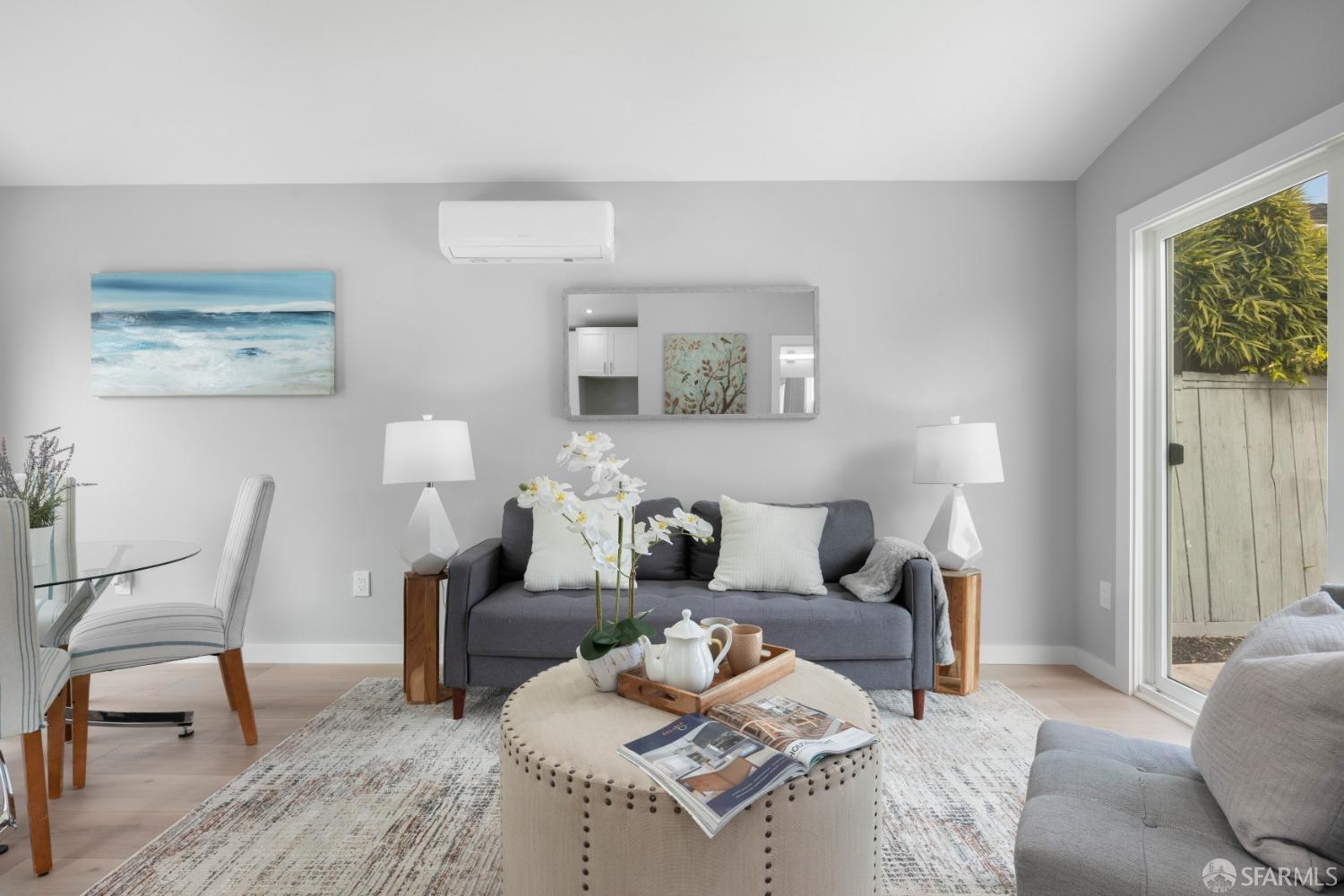678 Elsie Ave, San Leandro, CA 94577
$953,000 Mortgage Calculator Sold on Oct 16, 2025 Single Family Residence
Property Details
About this Property
Refined Living & Smart Investment Opportunity w/ this upgraded 3BR/3BA Home + permitted ADU, 1474 SqFt, thoughtfully designed w/ a seamless blend of modern sophistication & daily functionality, nestled in a charming & tranquil neighborhood. Features hardwood flooring, windows, offering abundant natural light w/ seamless flow for effortless entertaining & an A/C unit for comfort. The primary BR features a walk-in closet & elegant BA w/ stylish fixtures. A modern kitchen w/ quartz countertops, sleek backsplash, cabinetry, new stainless steel appliances, gas stove & oven ready to showcase your cooking skills & stacked W/D for your convenience. Step outside to a beautiful landscaped yard w/ an integrated sprinkler system for effortless lawn maintenance & entertaining under the stars. A classic hardtop gazebo creates a tranquil space for year-round family gatherings. The home also features a true Accessory Dwelling Unit w/ 2 sides of double-panel sliding doors, offering a large living area w/ full kitchen, full BA, A/C unit, & W/D hookup, ideal for home office, multi-generational living, or income-producing purposes. Located near the Estudillo Estates Glen in San Leandro, minutes from Freeway 580,185, Bay-O-Vista Swim & Tennis Club, San Leandro Creek, Lake Chabot, K-12, downtown shops
MLS Listing Information
MLS #
SF425034498
MLS Source
San Francisco Association of Realtors® MLS
Interior Features
Bedrooms
Primary Bath, Primary Suite/Retreat, Remodeled
Bathrooms
Fiberglass, Primary - Tub, Shower(s) over Tub(s), Stall Shower, Updated Bath(s)
Kitchen
Breakfast Nook, Countertop - Stone, Updated
Appliances
Cooktop - Electric, Cooktop - Gas, Dishwasher, Garbage Disposal, Hood Over Range, Ice Maker, Oven - Gas, Oven Range - Gas, Refrigerator, Dryer, Washer, Washer/Dryer
Dining Room
In Kitchen
Family Room
Other
Flooring
Wood
Laundry
Hookup - Electric, In Kitchen, Laundry Area
Cooling
Multi Units, Other, Window/Wall Unit
Heating
Central Forced Air, Gas - Natural
Exterior Features
Roof
Composition, Shingle
Foundation
Slab
Pool
Pool - No
Style
Custom, Other
Parking, School, and Other Information
Garage/Parking
Guest / Visitor Parking, No Garage, Other, Parking - Independent, Private / Exclusive, Garage: 0 Car(s)
Sewer
Public Sewer
Water
Public
Unit Information
| # Buildings | # Leased Units | # Total Units |
|---|---|---|
| 0 | – | – |
Neighborhood: Around This Home
Neighborhood: Local Demographics
Market Trends Charts
678 Elsie Ave is a Single Family Residence in San Leandro, CA 94577. This 1,474 square foot property sits on a 6,000 Sq Ft Lot and features 3 bedrooms & 3 full bathrooms. It is currently priced at $953,000 and was built in 1940. This address can also be written as 678 Elsie Ave, San Leandro, CA 94577.
©2025 San Francisco Association of Realtors® MLS. All rights reserved. All data, including all measurements and calculations of area, is obtained from various sources and has not been, and will not be, verified by broker or MLS. All information should be independently reviewed and verified for accuracy. Properties may or may not be listed by the office/agent presenting the information. Information provided is for personal, non-commercial use by the viewer and may not be redistributed without explicit authorization from San Francisco Association of Realtors® MLS.
Presently MLSListings.com displays Active, Contingent, Pending, and Recently Sold listings. Recently Sold listings are properties which were sold within the last three years. After that period listings are no longer displayed in MLSListings.com. Pending listings are properties under contract and no longer available for sale. Contingent listings are properties where there is an accepted offer, and seller may be seeking back-up offers. Active listings are available for sale.
This listing information is up-to-date as of October 16, 2025. For the most current information, please contact Thuan Duong, (510) 828-9225
