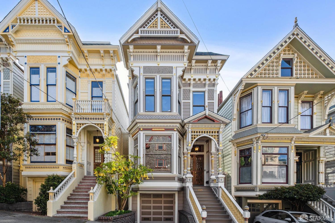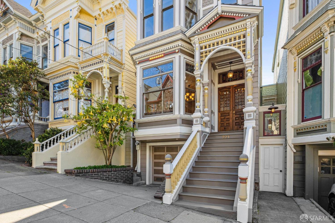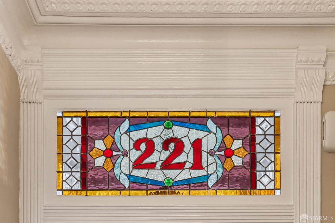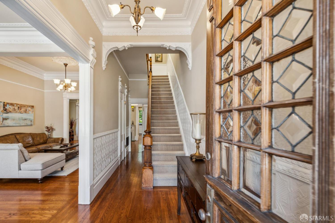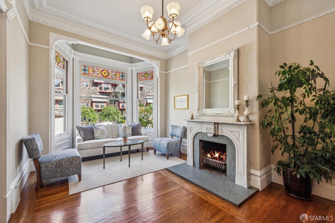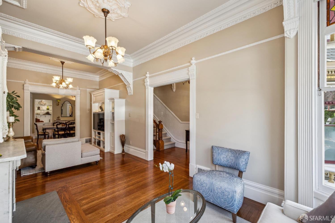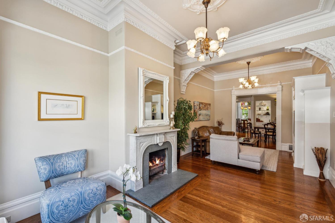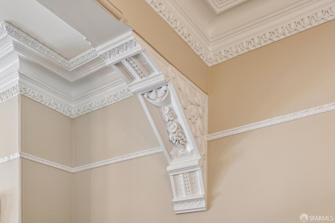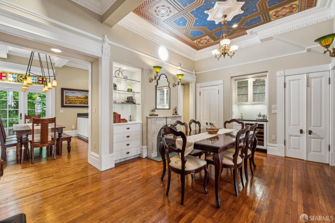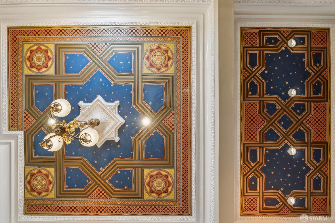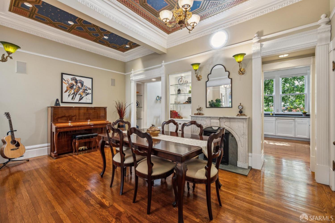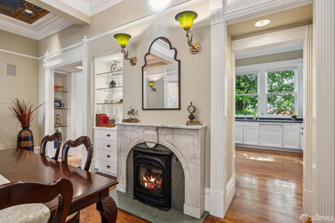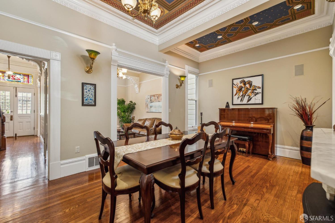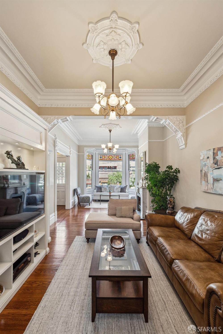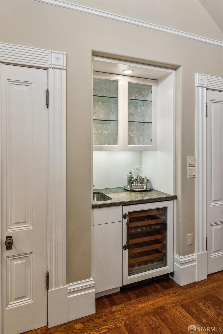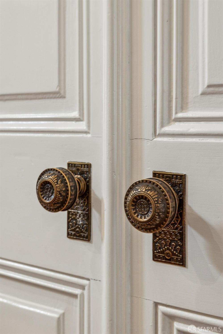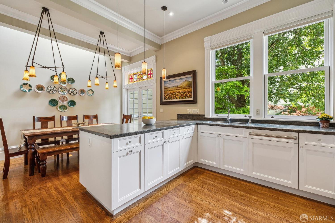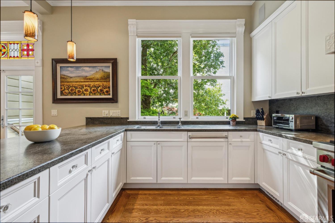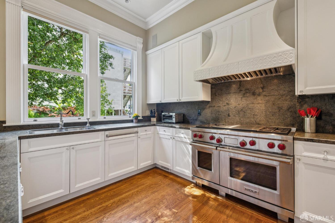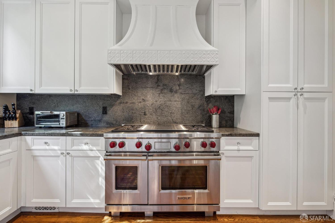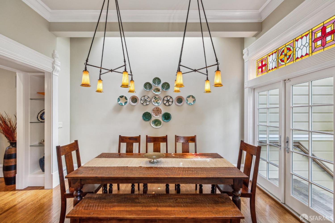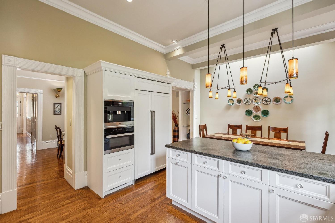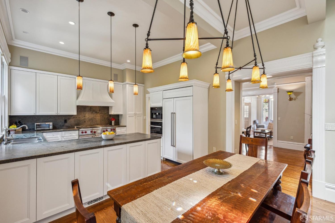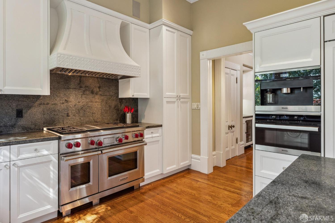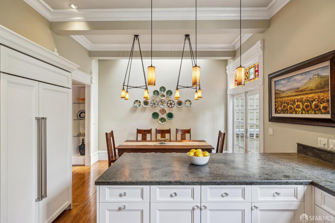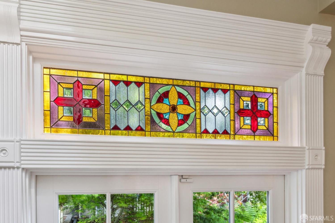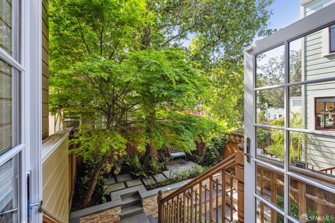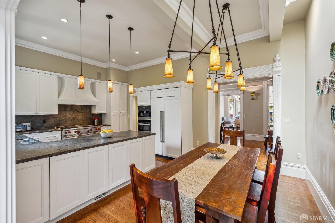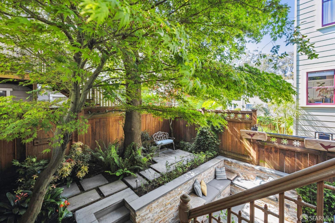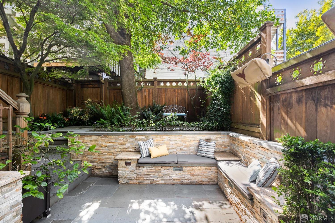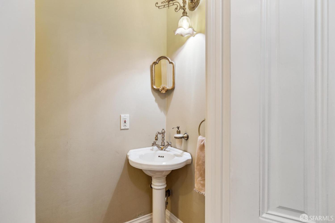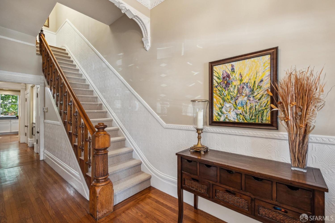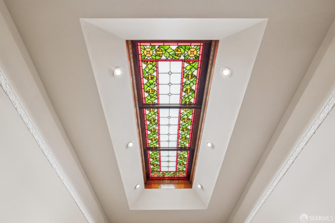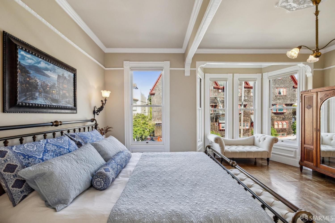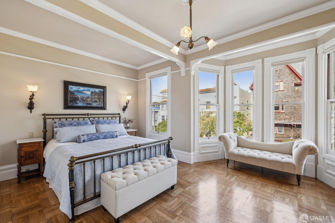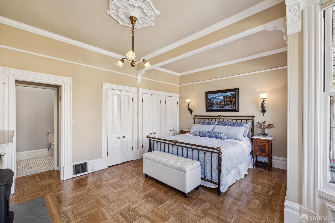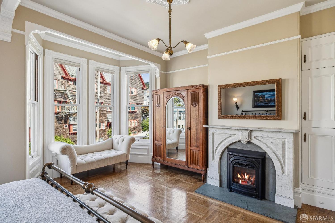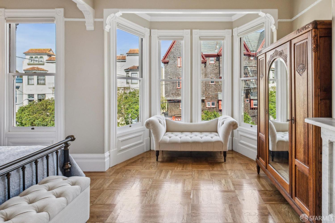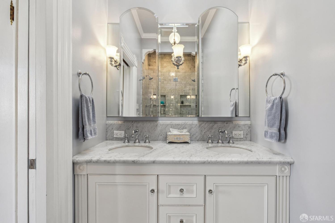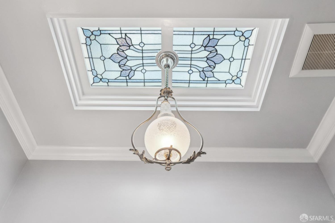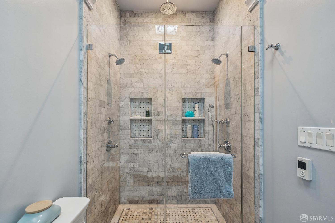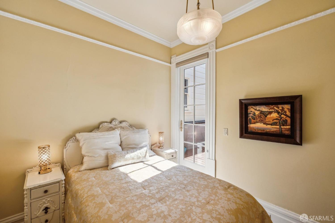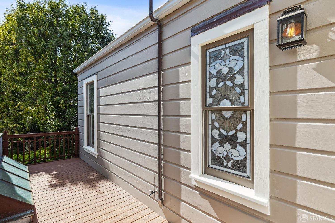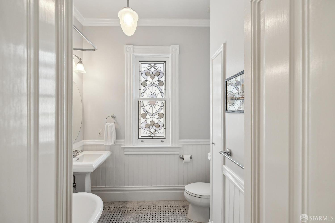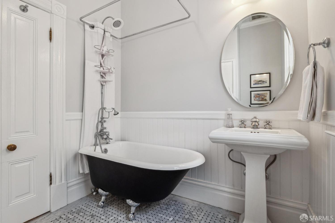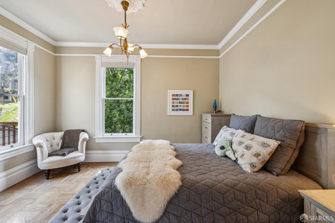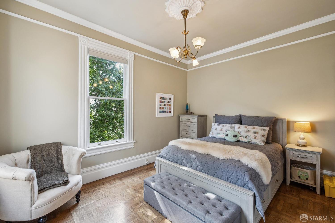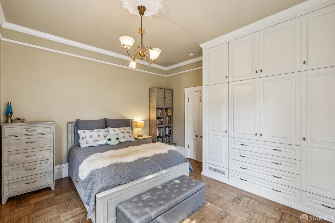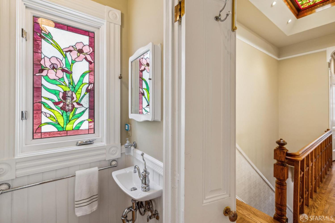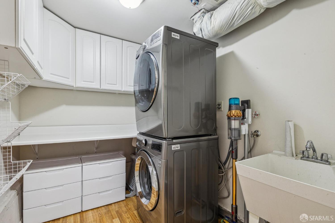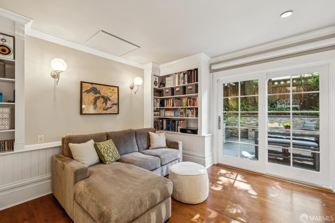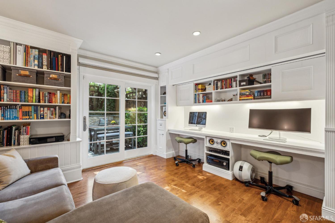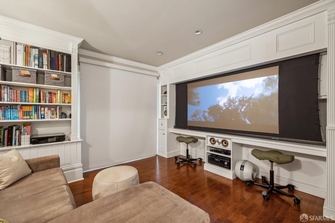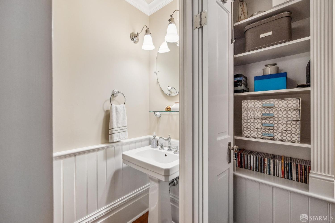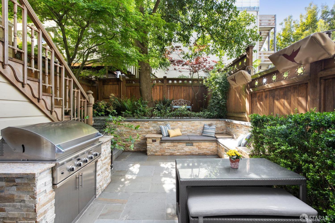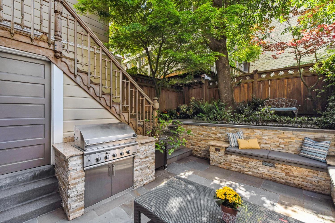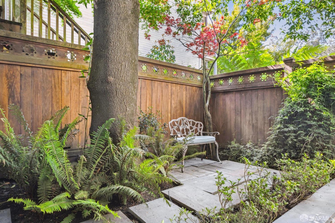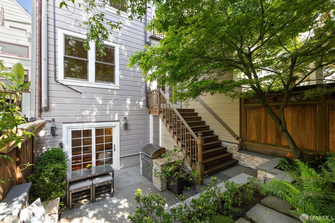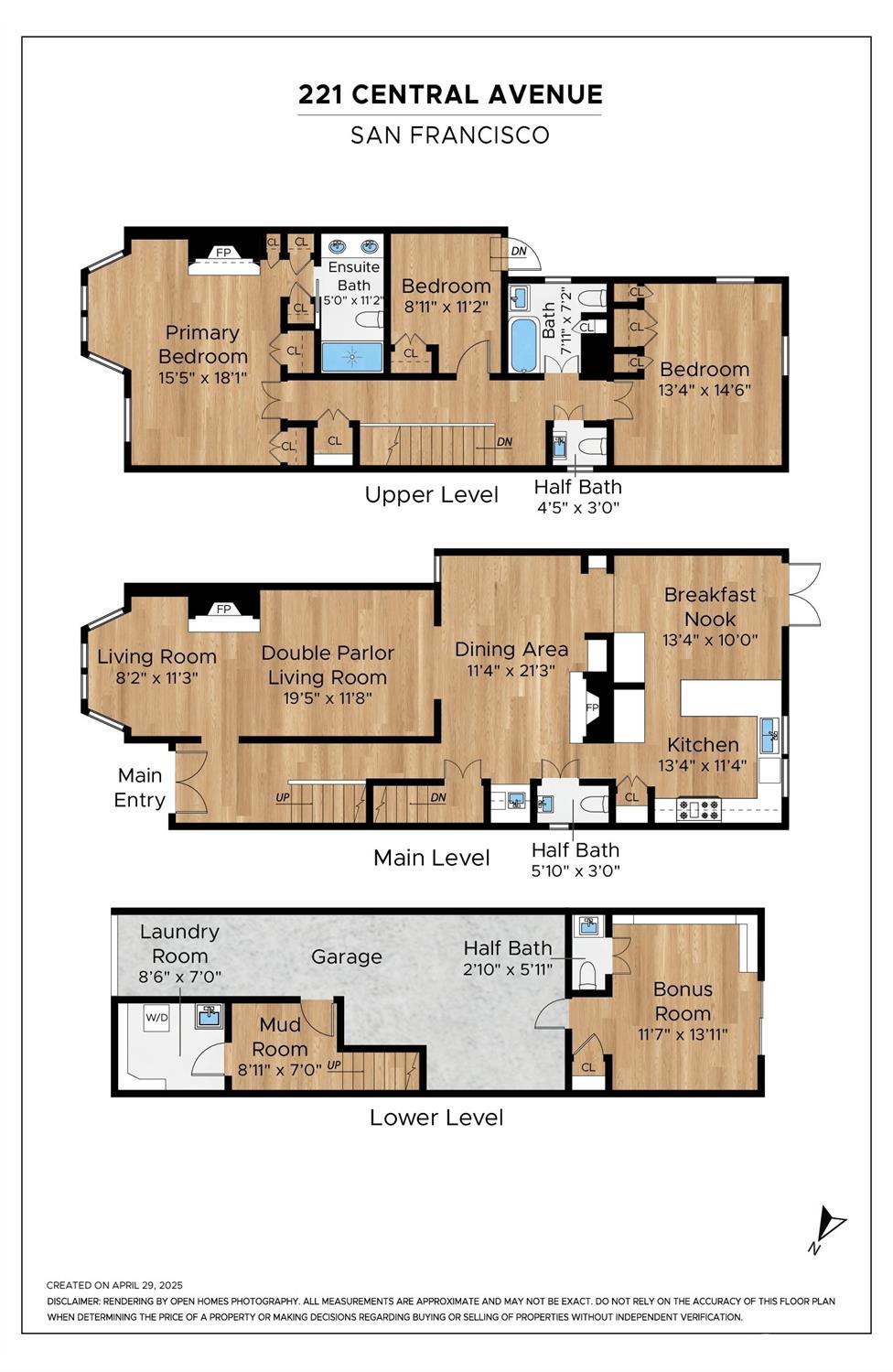221 Central Ave, San Francisco, CA 94117
$3,385,000 Mortgage Calculator Active Single Family Residence
Property Details
About this Property
This exquisitely updated Victorian home seamlessly blends timeless period charm with modern luxury. Behind its classic facade, discover a spacious and flexible floorplan featuring soaring ceilings, original architectural details, and incredible craftsmanship throughout. The main level boasts a double parlor living room, formal dining room, and a beautifully remodeled eat-in chef's kitchen equipped with top-tier appliances including a Wolf range, Sub-Zero refrigerator, and built-in Miele coffee station. Step directly from the kitchen into the lush, private garden with built-in BBQ and multiple seating areas perfect for entertaining. Upstairs, find three generously sized bedrooms and 2.5 baths, including a luxurious primary suite with a gas fireplace and spa-like ensuite bath. Every bathroom in the home has been tastefully renovated. The lower level offers a versatile bonus room that can serve as a fourth bedroom, currently used as a home office and media room with a concealed movie projector and Stewart screen. A half bath completes this level. Additional highlights include a two-car garage, dedicated laundry room, abundant storage, and elegant finishes throughout. This is a rare opportunity to own a classic Victorian that has been thoughtfully restored for contemporary living.
MLS Listing Information
MLS #
SF425035178
MLS Source
San Francisco Association of Realtors® MLS
Days on Site
12
Interior Features
Bedrooms
Primary Bath, Primary Suite/Retreat
Bathrooms
Marble, Other, Shower(s) over Tub(s), Window
Kitchen
Breakfast Nook, Countertop - Stone, Other
Appliances
Dishwasher, Hood Over Range, Microwave, Other, Oven - Built-In, Oven - Double, Oven - Electric, Oven - Gas, Oven Range - Gas, Refrigerator, Wine Refrigerator, Dryer, Washer, Washer/Dryer
Dining Room
Dining Bar, Formal Area, Other
Family Room
Vaulted Ceilings
Fireplace
Dining Room, Gas Starter, Living Room, Primary Bedroom, Wood Burning
Flooring
Parquet, Tile, Wood
Laundry
In Closet, In Laundry Room, Laundry - Yes, Laundry Area, Tub / Sink
Heating
Central Forced Air, Fireplace
Exterior Features
Foundation
Slab
Style
Victorian
Parking, School, and Other Information
Garage/Parking
Attached Garage, Covered Parking, Enclosed, Facing Front, Gate/Door Opener, Other, Tandem Parking, Garage: 2 Car(s)
Sewer
Public Sewer
Water
Public
Unit Information
| # Buildings | # Leased Units | # Total Units |
|---|---|---|
| 0 | – | – |
Neighborhood: Around This Home
Neighborhood: Local Demographics
Market Trends Charts
Nearby Homes for Sale
221 Central Ave is a Single Family Residence in San Francisco, CA 94117. This 2,492 square foot property sits on a 1,981 Sq Ft Lot and features 4 bedrooms & 2 full and 3 partial bathrooms. It is currently priced at $3,385,000 and was built in 1900. This address can also be written as 221 Central Ave, San Francisco, CA 94117.
©2025 San Francisco Association of Realtors® MLS. All rights reserved. All data, including all measurements and calculations of area, is obtained from various sources and has not been, and will not be, verified by broker or MLS. All information should be independently reviewed and verified for accuracy. Properties may or may not be listed by the office/agent presenting the information. Information provided is for personal, non-commercial use by the viewer and may not be redistributed without explicit authorization from San Francisco Association of Realtors® MLS.
Presently MLSListings.com displays Active, Contingent, Pending, and Recently Sold listings. Recently Sold listings are properties which were sold within the last three years. After that period listings are no longer displayed in MLSListings.com. Pending listings are properties under contract and no longer available for sale. Contingent listings are properties where there is an accepted offer, and seller may be seeking back-up offers. Active listings are available for sale.
This listing information is up-to-date as of May 12, 2025. For the most current information, please contact Michael Harrington, (415) 987-4220
