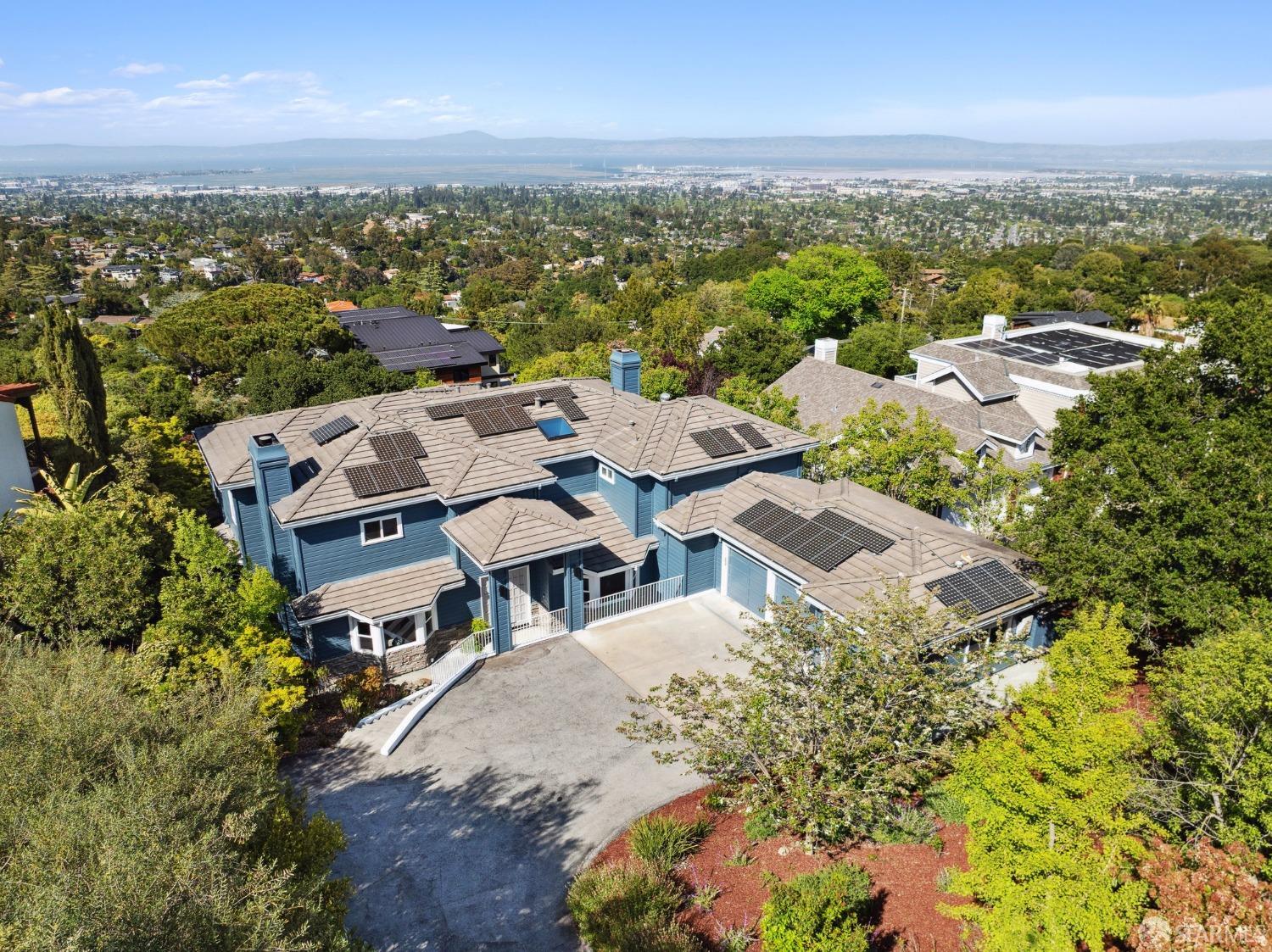624 Lakemead Way, Redwood City, CA 94062
$4,500,000 Mortgage Calculator Sold on Jul 8, 2025 Single Family Residence
Property Details
About this Property
Perched high in coveted Emerald Hills, this home offers a gated residential estate with breathtaking panoramic views of the Bay and beyond. This highly customized home features a spacious and open floor plan with rich mahogany floors gracing the main living rooms. The heart of the home is an oversized chef's dream kitchen with elegant finishes, ample granite counters and cherry cabinets. The high end appliances make cooking and hosting a delight while the adjacent view deck offers glorious al-fresco dining. Boasting four bedrooms, each with their own en-suite bathroom, the upper floor offers privacy and serenity as well as an additional flex room to accommodate a variety of uses. The oversized primary suite features Bay views, and a private view deck, with walk-in closet, and spa-like amenities. This home effortlessly blends comfort with luxury in every detail. The property boasts an expansive, lush garden with a tranquil water feature, creating a private outdoor retreat ideal for entertaining, playing, gardening, or simply soaking in the natural beauty. The property sits on a large double lot, with a 3-car garage. As one of the largest single family homes to recently hit the market, don't miss out on this rare opportunity to own and enjoy luxury, comfort, and sweeping views!
MLS Listing Information
MLS #
SF425035872
MLS Source
San Francisco Association of Realtors® MLS
Interior Features
Bedrooms
Primary Bath, Remodeled
Bathrooms
Shower(s) over Tub(s), Tile, Tub w/Jets, Updated Bath(s), Window
Kitchen
Breakfast Nook, Countertop - Granite, Countertop - Stone, Hookups - Gas, Hookups - Ice Maker, Island, Island with Sink, Other, Updated
Appliances
Cooktop - Gas, Dishwasher, Garbage Disposal, Hood Over Range, Ice Maker, Microwave, Other, Oven - Built-In, Oven - Electric, Trash Compactor, Wine Refrigerator, Dryer, Washer, Warming Drawer
Dining Room
Formal Area, Other
Family Room
Other, Sunken, View
Fireplace
Family Room, Gas Starter, Living Room, Stone
Flooring
Carpet, Tile, Wood
Laundry
Cabinets, Hookup - Gas Dryer, In Laundry Room, Laundry - Yes, Tub / Sink, Upper Floor
Cooling
Central Forced Air
Heating
Central Forced Air, Fireplace, Gas
Exterior Features
Roof
Tile
Foundation
Slab
Pool
Pool - No
Style
Contemporary
Parking, School, and Other Information
Garage/Parking
Access - Interior, Attached Garage, Covered Parking, Enclosed, Facing Front, Gate/Door Opener, Guest / Visitor Parking, Other, Parking - Independent, Garage: 3 Car(s)
Sewer
Public Sewer
Water
Public
Complex Amenities
Community Security Gate
Contact Information
Listing Agent
Kevin Wakelin
Compass
License #: 01935159
Phone: (415) 298-4142
Co-Listing Agent
Luke Ford
Compass
License #: 02174494
Phone: (650) 773-8110
Unit Information
| # Buildings | # Leased Units | # Total Units |
|---|---|---|
| 0 | – | – |
Neighborhood: Around This Home
Neighborhood: Local Demographics
Market Trends Charts
624 Lakemead Way is a Single Family Residence in Redwood City, CA 94062. This 4,528 square foot property sits on a 0.422 Acres Lot and features 4 bedrooms & 4 full and 1 partial bathrooms. It is currently priced at $4,500,000 and was built in 1998. This address can also be written as 624 Lakemead Way, Redwood City, CA 94062.
©2025 San Francisco Association of Realtors® MLS. All rights reserved. All data, including all measurements and calculations of area, is obtained from various sources and has not been, and will not be, verified by broker or MLS. All information should be independently reviewed and verified for accuracy. Properties may or may not be listed by the office/agent presenting the information. Information provided is for personal, non-commercial use by the viewer and may not be redistributed without explicit authorization from San Francisco Association of Realtors® MLS.
Presently MLSListings.com displays Active, Contingent, Pending, and Recently Sold listings. Recently Sold listings are properties which were sold within the last three years. After that period listings are no longer displayed in MLSListings.com. Pending listings are properties under contract and no longer available for sale. Contingent listings are properties where there is an accepted offer, and seller may be seeking back-up offers. Active listings are available for sale.
This listing information is up-to-date as of November 17, 2025. For the most current information, please contact Kevin Wakelin, (415) 298-4142
