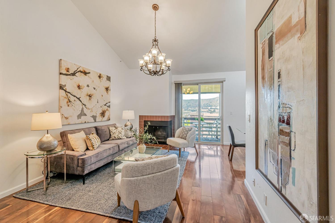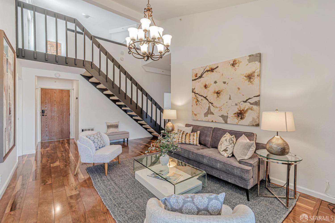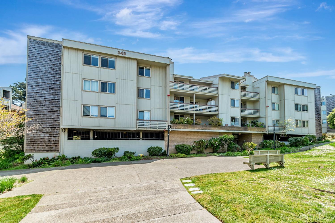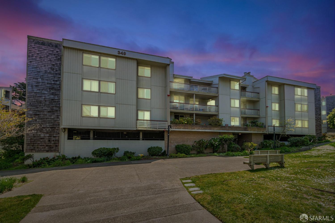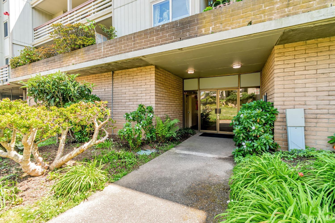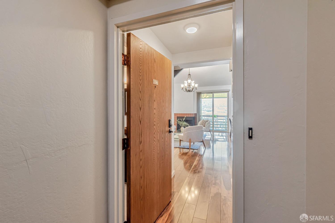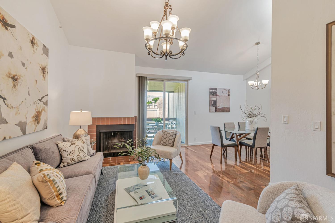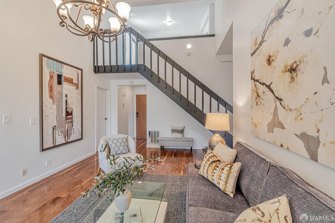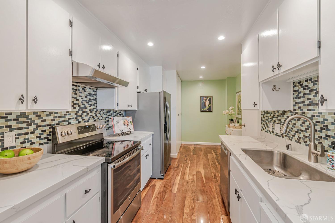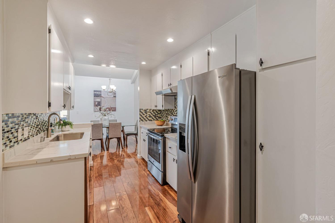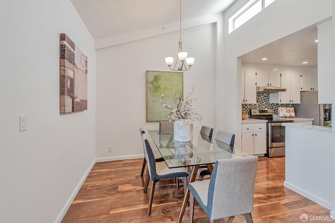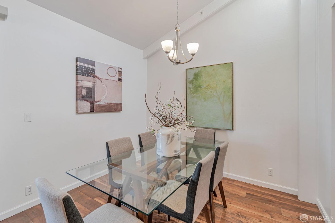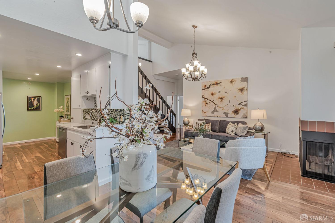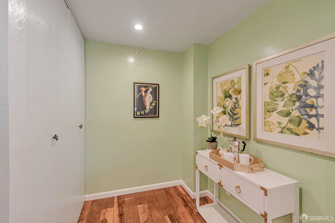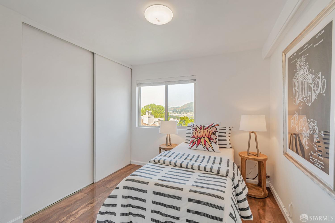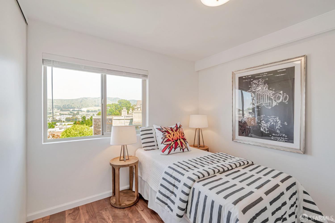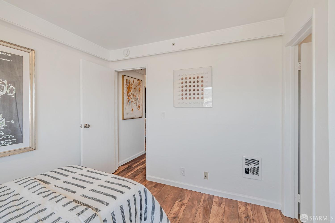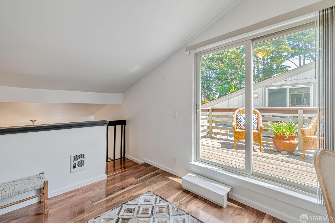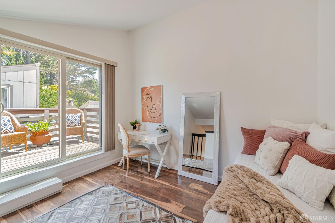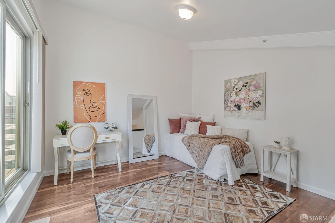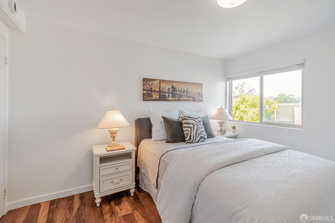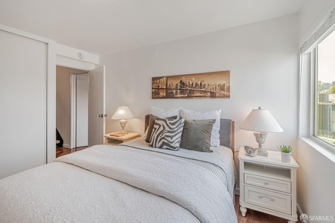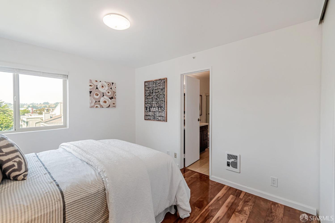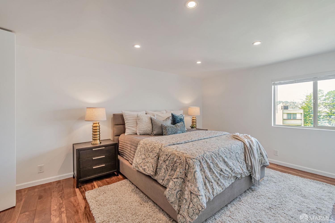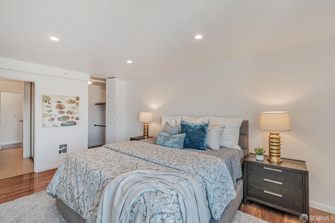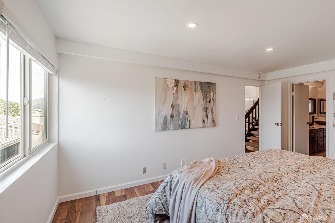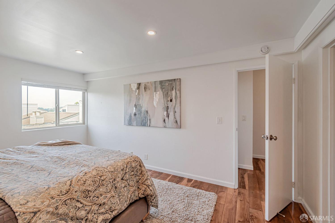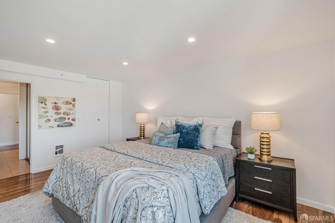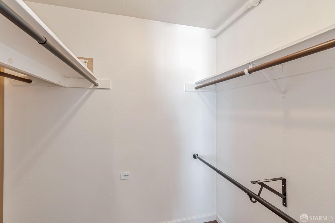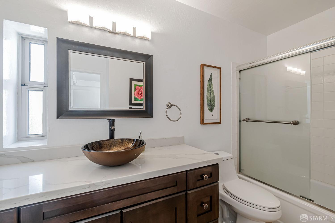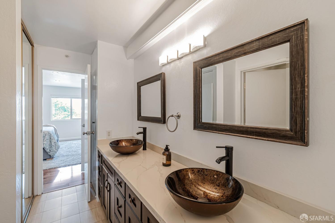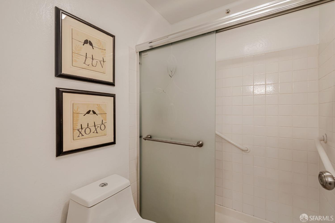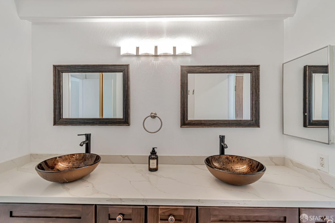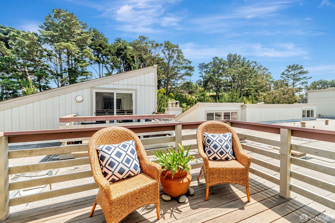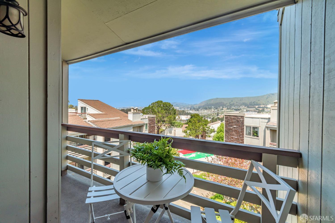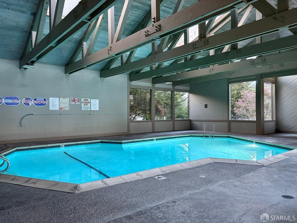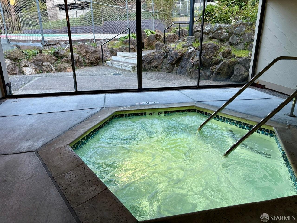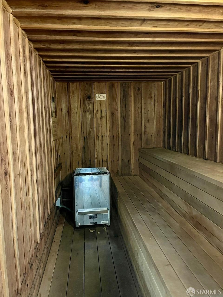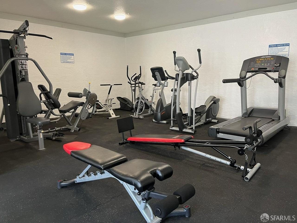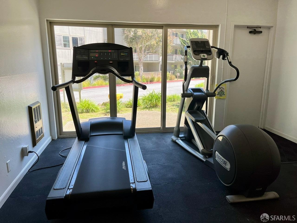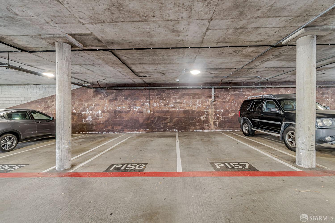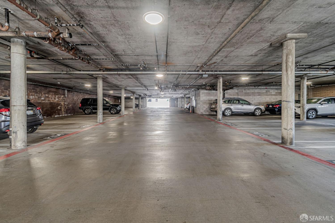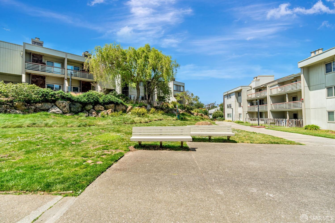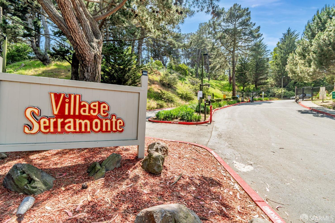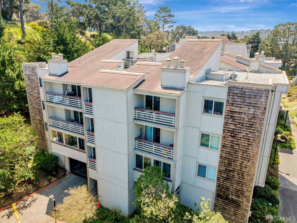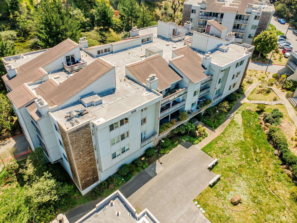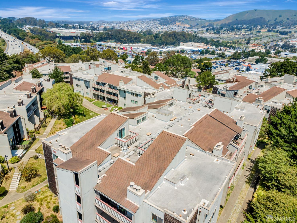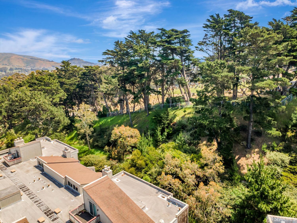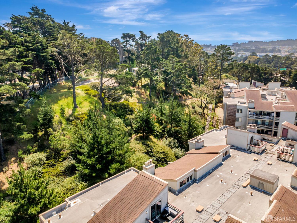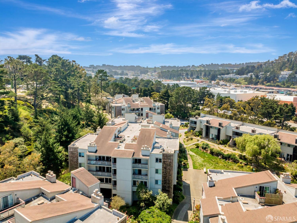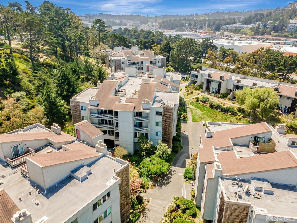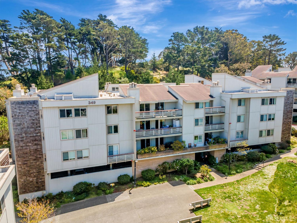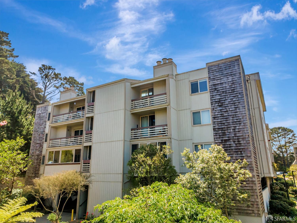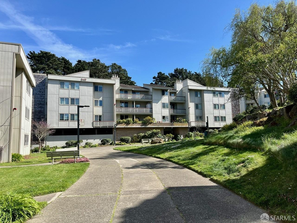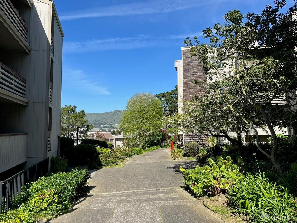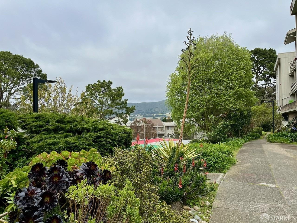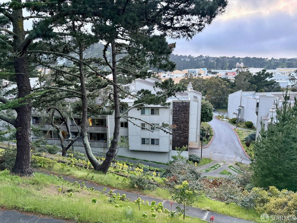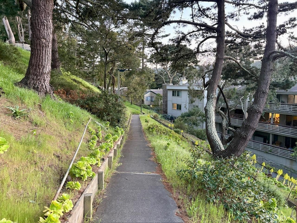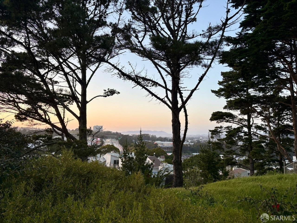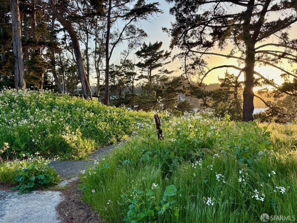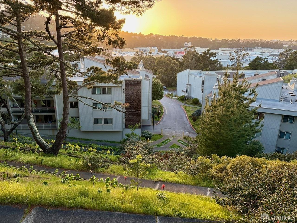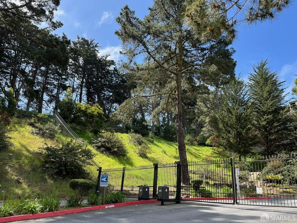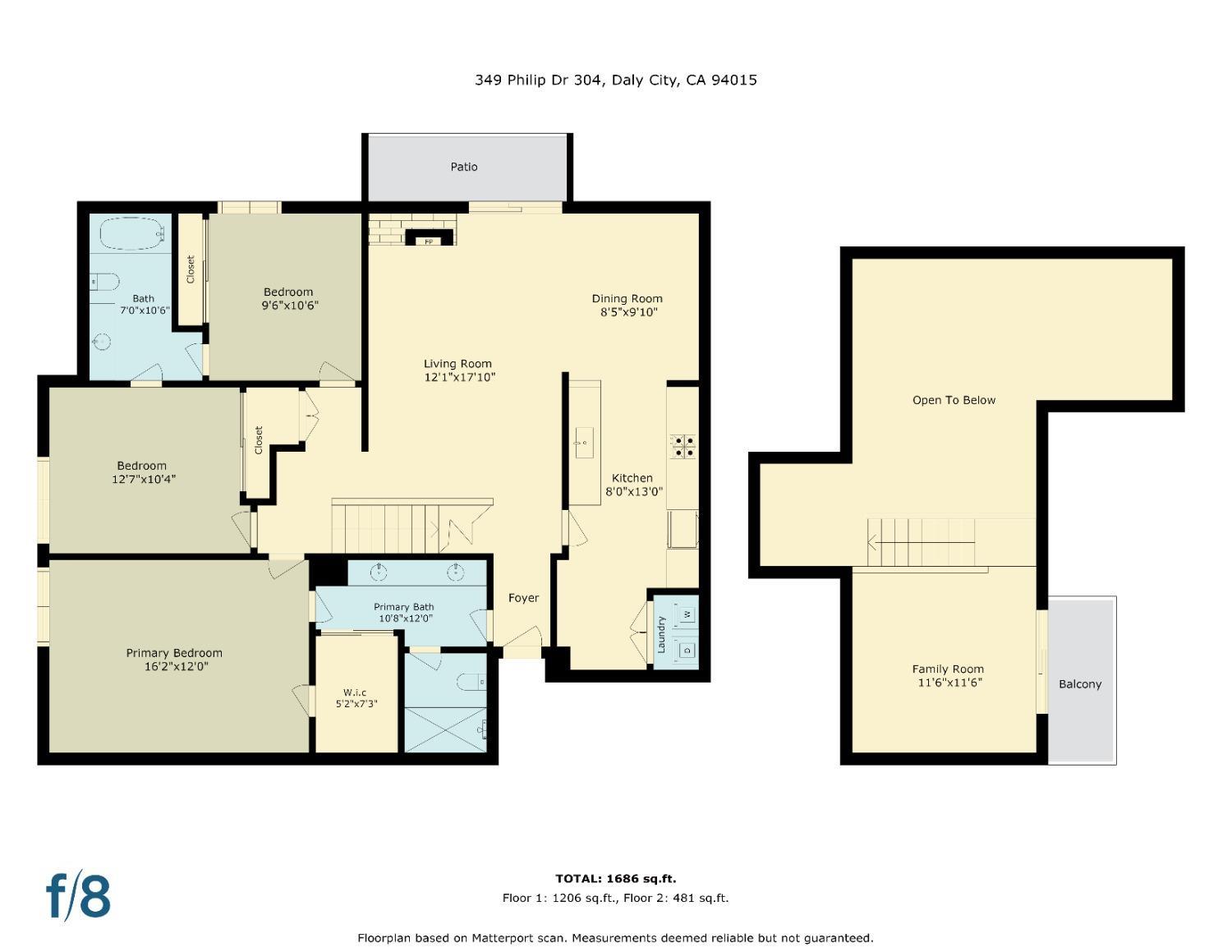Property Details
Upcoming Open Houses
About this Property
Rarely available, beautiful top-floor condo with a highly sought-after layout and stunning views. 3BD/2BA plus an upstairs loft that can be used as a 4th bedroom or office space. Enjoy scenic views of San Bruno Mountains from 2 private patios! The living room is bright and airy with plenty of natural light, cathedral ceilings, skylight, and a fireplace. The upgraded kitchen features recessed LED lighting, white quartz countertops, and energy-efficient stainless steel appliances including a Bosch dishwasher. Relax in a huge primary bedroom with recessed dimming lights, a spacious walk-in closet, and an ensuite bathroom with double vanity. Bathrooms have new cabinets, sleek quartz countertops, and artistic vessel sinks. Stay warm with upgraded energy-efficient wall heaters in all rooms featuring programmable digital thermostats. Experience the convenience of in-unit washer and dryer. This condo has 2 side-by-side deeded parking spots in a covered garage. The gated Village Serramonte community offers an indoor heated pool, jacuzzi, dry sauna, gym, tennis court, and beautiful landscaping. Conveniently located near highways 280 and 101, BART stations, and SFO Airport, this condo is ideally positioned for commuting to work or traveling. SB Mntn St Park, Serramonte Center + much more!
MLS Listing Information
MLS #
SF425036123
MLS Source
San Francisco Association of Realtors® MLS
Days on Site
10
Interior Features
Bedrooms
Primary Bath
Bathrooms
Primary - Sauna, Other, Shower(s) over Tub(s), Updated Bath(s)
Kitchen
Breakfast Nook, Updated
Appliances
Dishwasher, Garbage Disposal, Hood Over Range, Microwave, Oven - Electric, Refrigerator, Dryer, Washer
Dining Room
Dining Area in Living Room
Family Room
Vaulted Ceilings
Fireplace
Living Room
Flooring
Carpet, Simulated Wood, Tile, Wood
Laundry
In Closet
Cooling
Central Forced Air
Heating
Electric, Fireplace, Wall Furnace
Exterior Features
Pool
Community Facility, In Ground, Indoor, Pool - Yes, Spa/Hot Tub
Style
Contemporary
Parking, School, and Other Information
Garage/Parking
Other, Side By Side, Garage: 0 Car(s)
Sewer
Public Sewer
Water
Public
HOA Fee
$776
HOA Fee Frequency
Monthly
Complex Amenities
Community Pool, Community Security Gate, Gym / Exercise Facility
Unit Information
| # Buildings | # Leased Units | # Total Units |
|---|---|---|
| 99 | – | – |
Neighborhood: Around This Home
Neighborhood: Local Demographics
Market Trends Charts
Nearby Homes for Sale
349 Philip Dr 304 is a Condominium in Daly City, CA 94015. This 1,686 square foot property sits on a 0 Sq Ft Lot and features 3 bedrooms & 2 full bathrooms. It is currently priced at $849,995 and was built in 1975. This address can also be written as 349 Philip Dr #304, Daly City, CA 94015.
©2025 San Francisco Association of Realtors® MLS. All rights reserved. All data, including all measurements and calculations of area, is obtained from various sources and has not been, and will not be, verified by broker or MLS. All information should be independently reviewed and verified for accuracy. Properties may or may not be listed by the office/agent presenting the information. Information provided is for personal, non-commercial use by the viewer and may not be redistributed without explicit authorization from San Francisco Association of Realtors® MLS.
Presently MLSListings.com displays Active, Contingent, Pending, and Recently Sold listings. Recently Sold listings are properties which were sold within the last three years. After that period listings are no longer displayed in MLSListings.com. Pending listings are properties under contract and no longer available for sale. Contingent listings are properties where there is an accepted offer, and seller may be seeking back-up offers. Active listings are available for sale.
This listing information is up-to-date as of May 11, 2025. For the most current information, please contact John Kenny, (650) 678-7761
