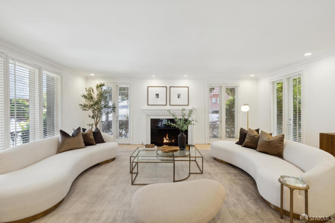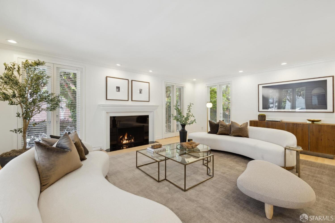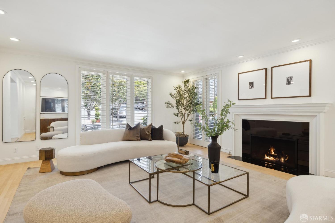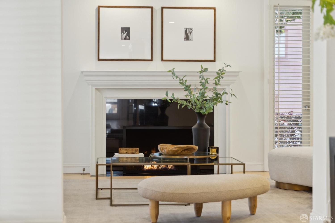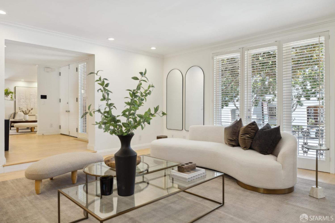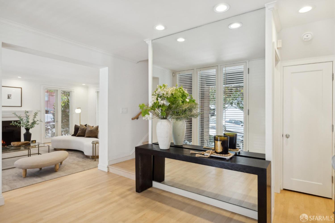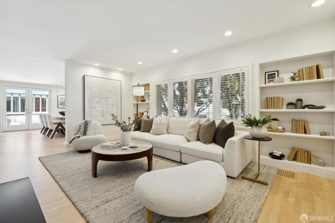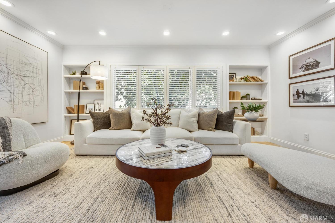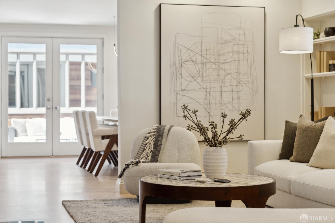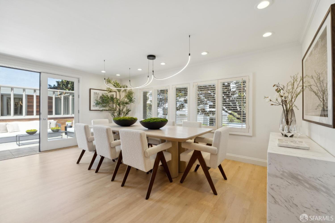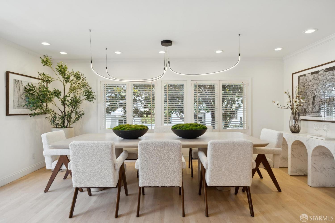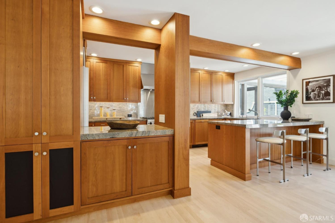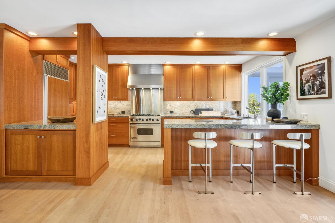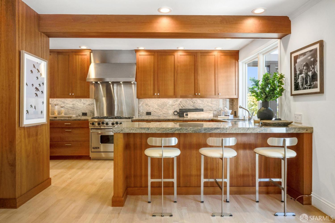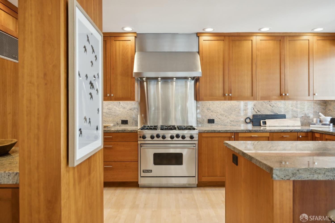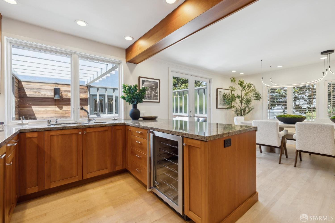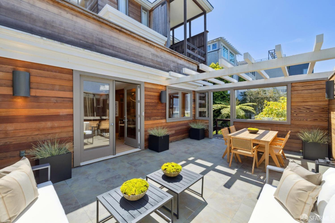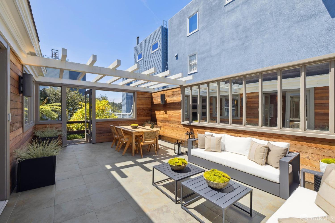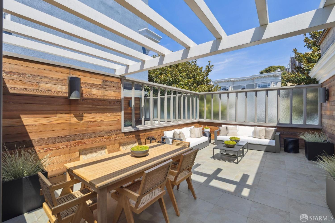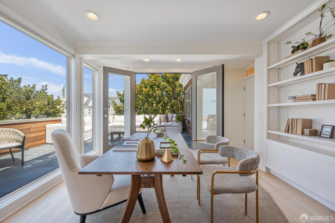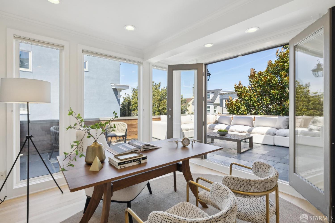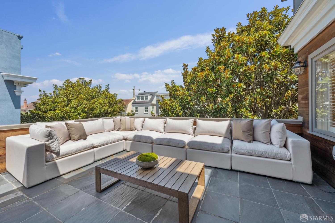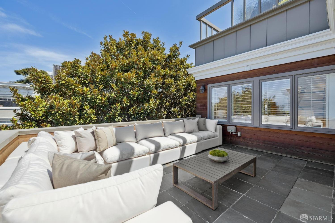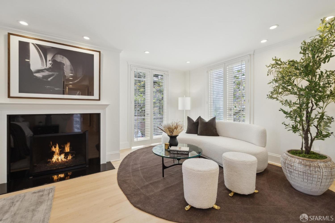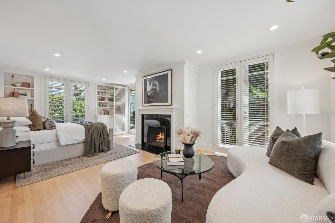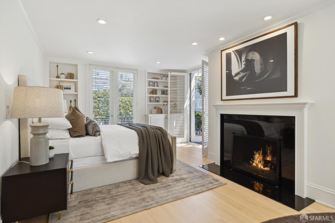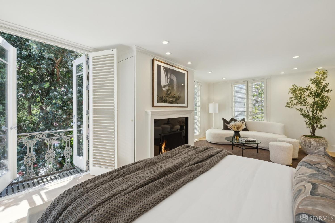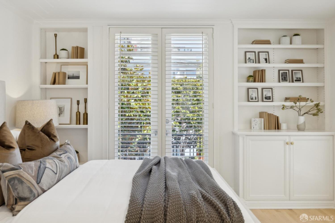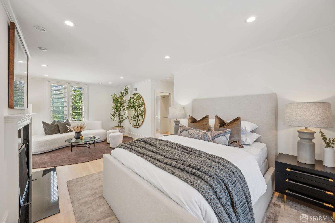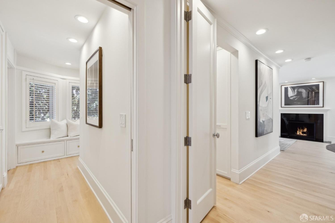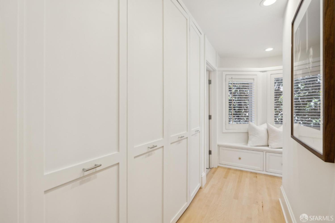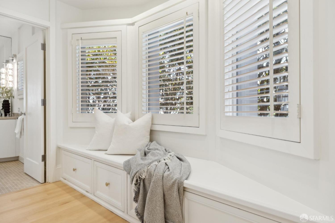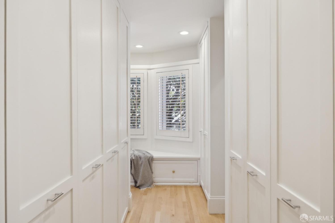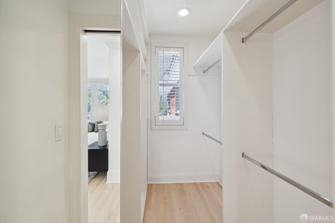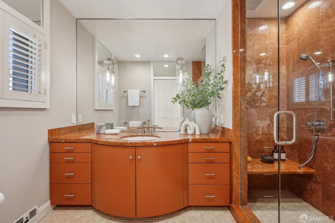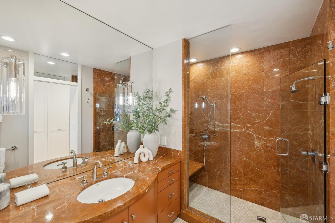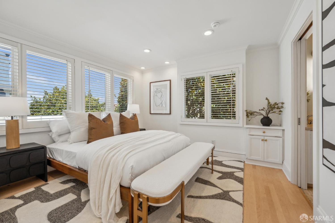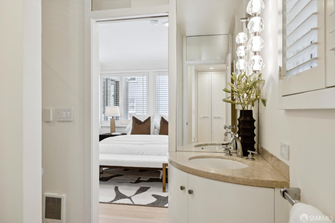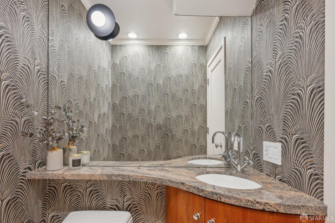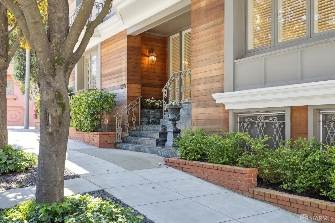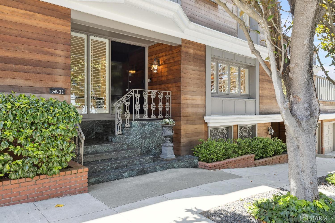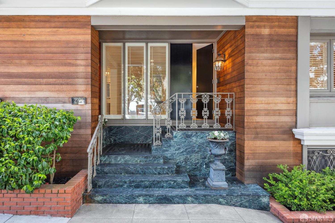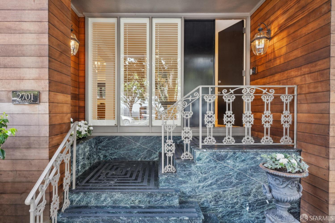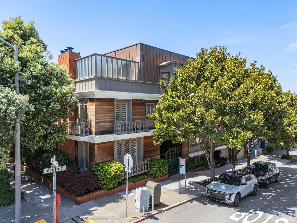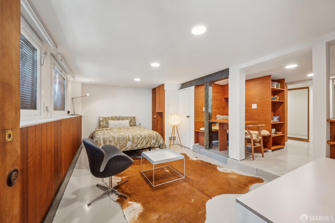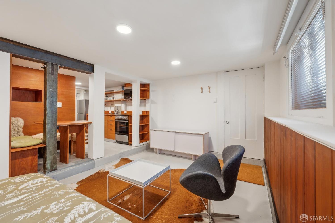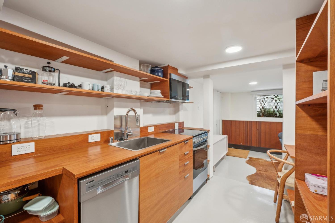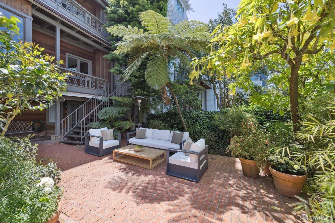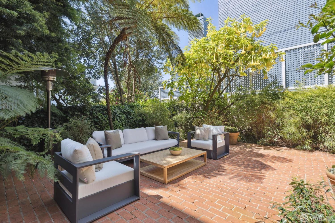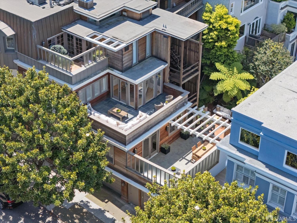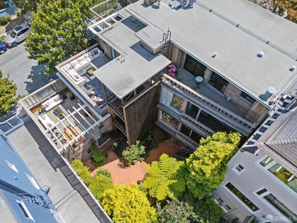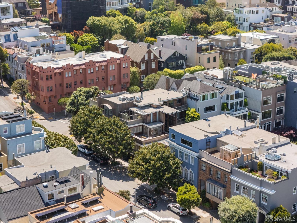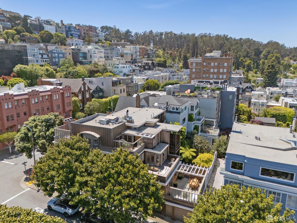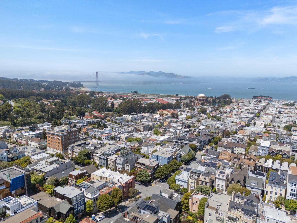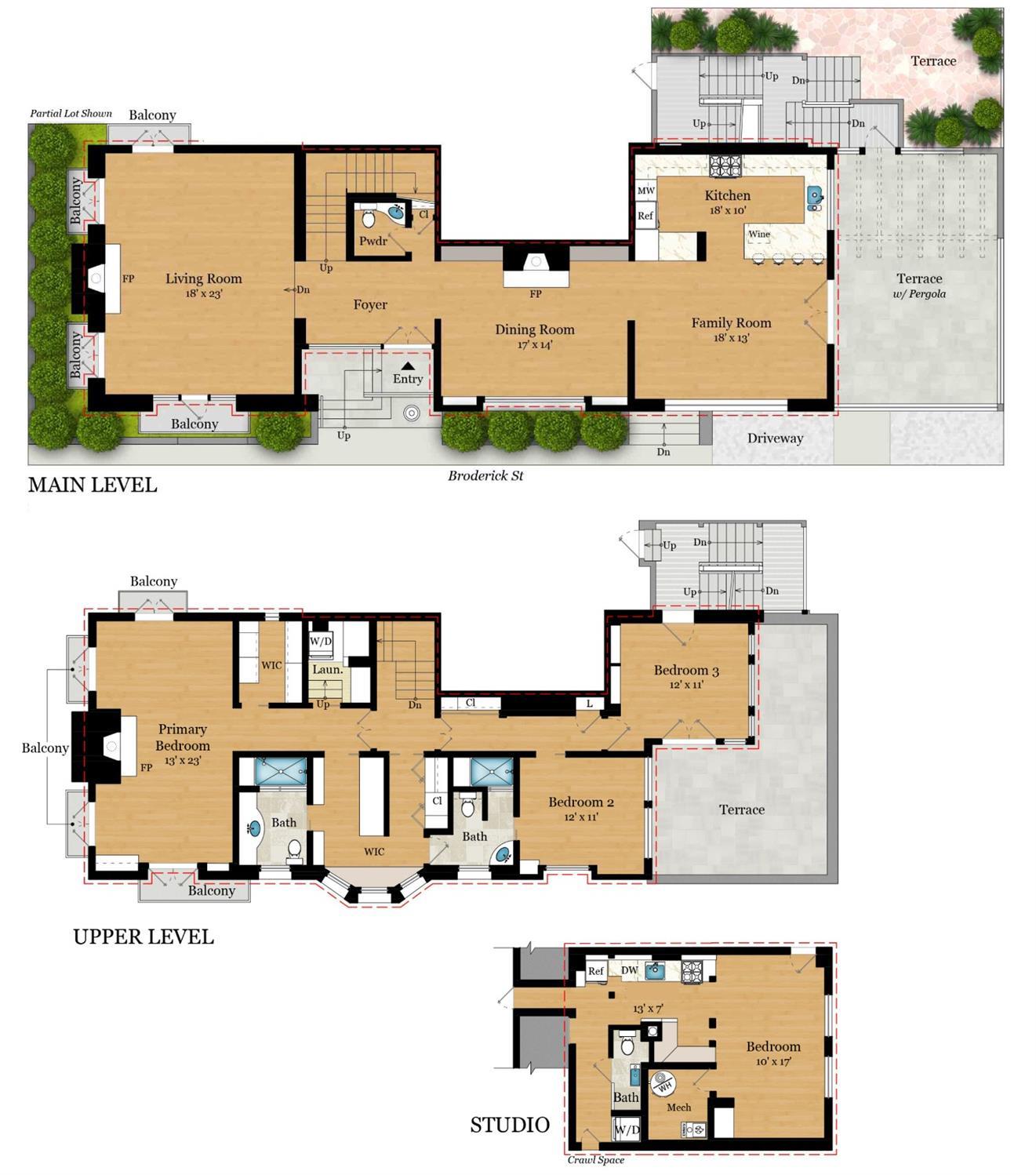Property Details
Upcoming Open Houses
About this Property
Gracing a sun-drenched corner in a stately George Applegarth-designed building, this elegant home is surrounded by mature gardens and timeless architecture in one of San Francisco's most prestigious neighborhoods. Thoughtfully reimagined with designer-curated finishes, this home seamlessly blends historic grandeur with modern luxury. The main level features a stunning custom kitchen and dining room that opens to a private terrace, ideal for al fresco dining and gatherings. The formal living and family rooms, both with fireplaces, overlook lush gardens. The luxurious primary suite includes a fireplace, sitting area, custom walk-in closet, and elegant bath. Two additional bedrooms open onto a spacious terrace with sweeping views. A separate studio with private entrance can be used as a guest suite or office. Complete with a fully equipped kitchenette, breakfast nook, in-unit laundry, and thoughtful finishes, it provides comfort and flexibility in equal measure. One car parking is provided in a private garage. Just steps from the Presidio and the vibrant shops and cafs of Union and Chestnut Streets, this distinguished residence exemplifies the pinnacle of San Francisco livingwhere historic elegance meets contemporary luxury in an unmatched location.
MLS Listing Information
MLS #
SF425037336
MLS Source
San Francisco Association of Realtors® MLS
Days on Site
4
Interior Features
Bedrooms
Primary Bath, Primary Suite/Retreat, Studio
Bathrooms
Stall Shower
Kitchen
Breakfast Nook, Countertop - Granite, Countertop - Stone, Island, Other
Appliances
Dishwasher, Garbage Disposal, Hood Over Range, Other, Oven Range - Built-In, Gas, Wine Refrigerator, Washer/Dryer
Dining Room
Formal Area, Other
Family Room
Deck Attached, Other
Fireplace
Family Room, Gas Piped, Living Room, Primary Bedroom
Flooring
Tile, Wood
Laundry
In Laundry Room, Laundry - Yes
Cooling
None
Heating
Central Forced Air
Exterior Features
Pool
Pool - No
Style
Luxury, Traditional
Parking, School, and Other Information
Garage/Parking
Covered Parking, Facing Front, Gate/Door Opener, Other, Parking - Independent, Private / Exclusive, Garage: 1 Car(s)
Sewer
Public Sewer
Water
Public
HOA Fee
$800
HOA Fee Frequency
Monthly
Unit Information
| # Buildings | # Leased Units | # Total Units |
|---|---|---|
| 3 | – | – |
Neighborhood: Around This Home
Neighborhood: Local Demographics
Market Trends Charts
Nearby Homes for Sale
2701 Broderick St is a Condominium in San Francisco, CA 94123. This 3,246 square foot property sits on a 5,308 Sq Ft Lot and features 4 bedrooms & 3 full and 1 partial bathrooms. It is currently priced at $3,895,000 and was built in 1910. This address can also be written as 2701 Broderick St, San Francisco, CA 94123.
©2025 San Francisco Association of Realtors® MLS. All rights reserved. All data, including all measurements and calculations of area, is obtained from various sources and has not been, and will not be, verified by broker or MLS. All information should be independently reviewed and verified for accuracy. Properties may or may not be listed by the office/agent presenting the information. Information provided is for personal, non-commercial use by the viewer and may not be redistributed without explicit authorization from San Francisco Association of Realtors® MLS.
Presently MLSListings.com displays Active, Contingent, Pending, and Recently Sold listings. Recently Sold listings are properties which were sold within the last three years. After that period listings are no longer displayed in MLSListings.com. Pending listings are properties under contract and no longer available for sale. Contingent listings are properties where there is an accepted offer, and seller may be seeking back-up offers. Active listings are available for sale.
This listing information is up-to-date as of May 12, 2025. For the most current information, please contact Paul Warrin, (415) 407-8019
