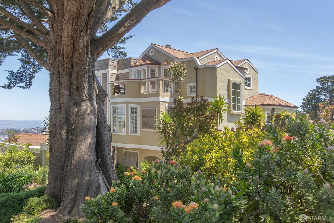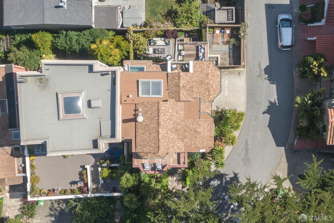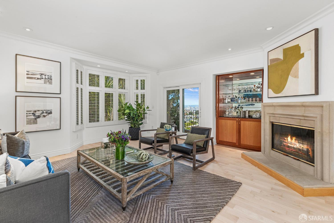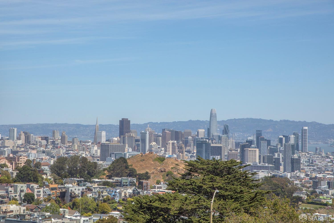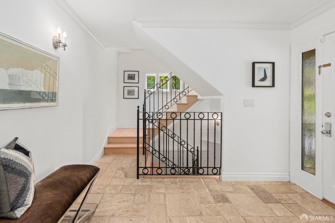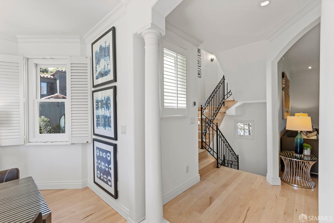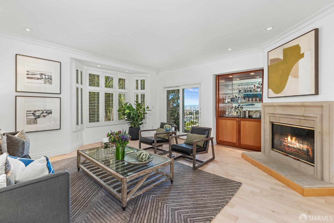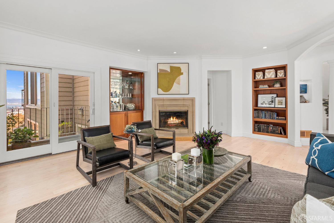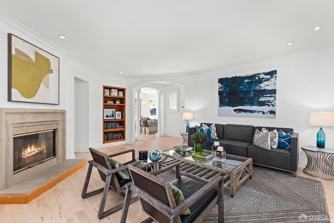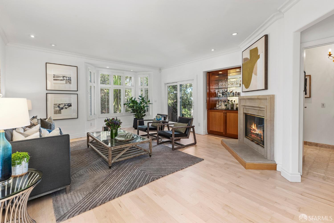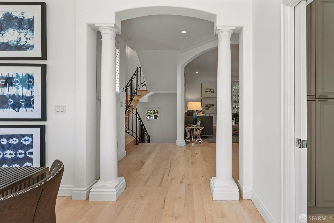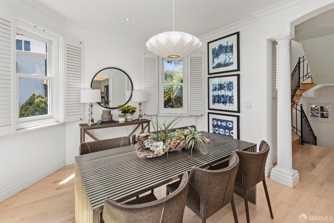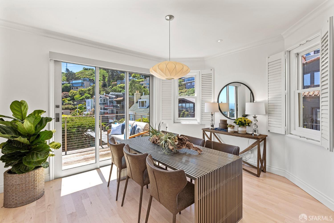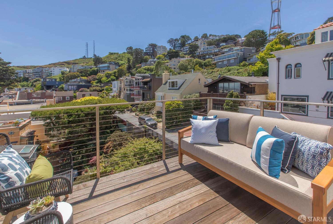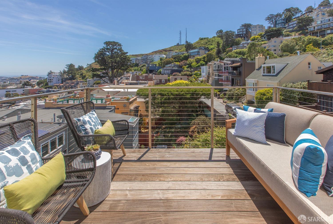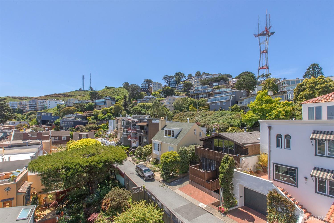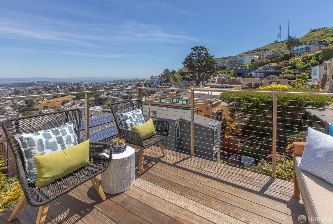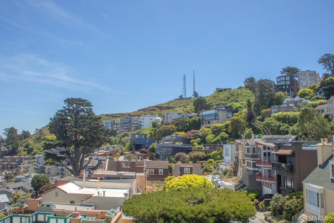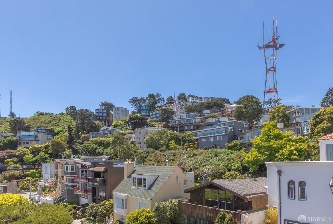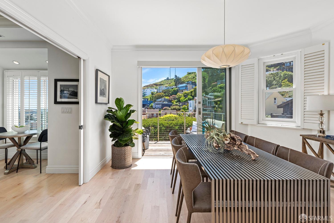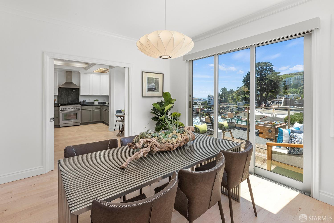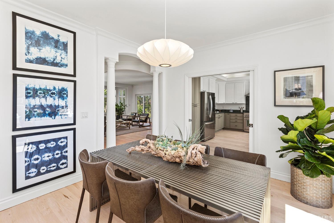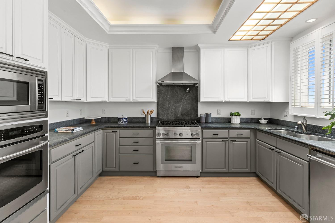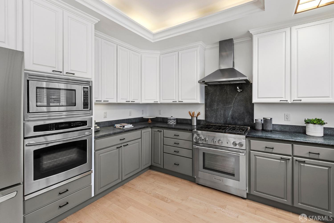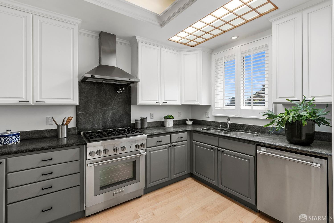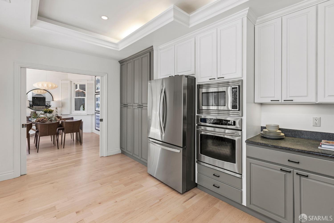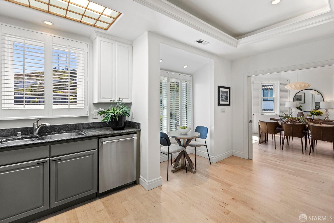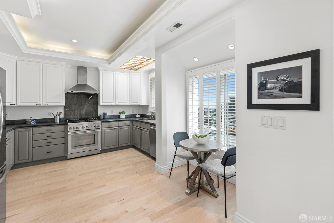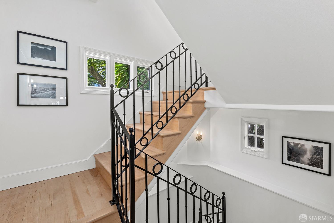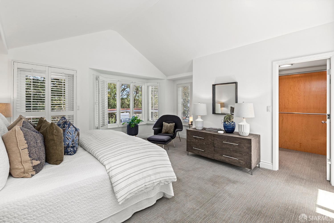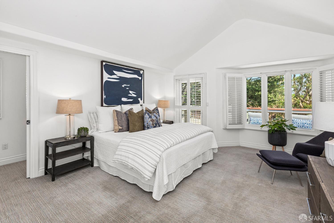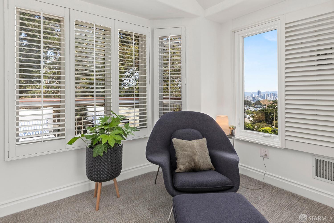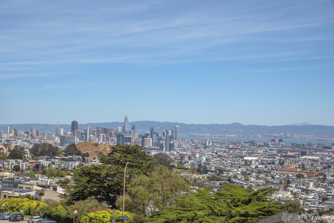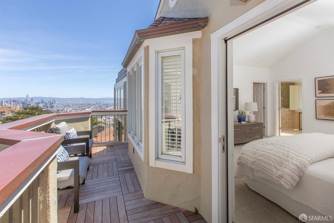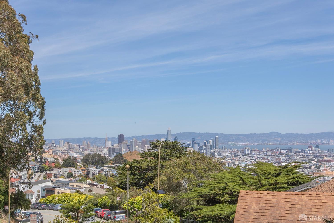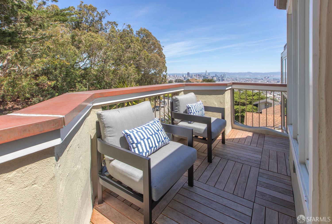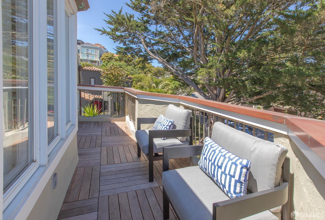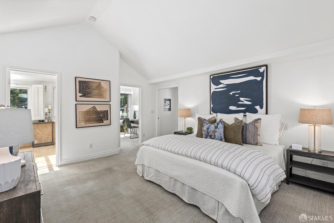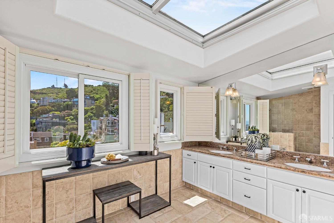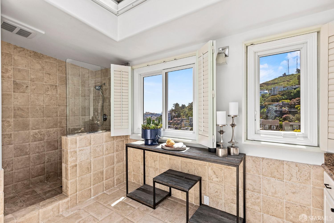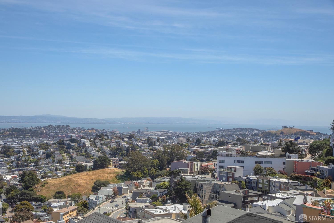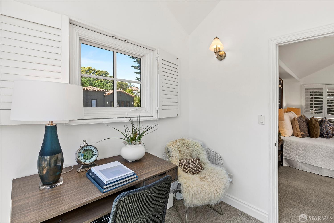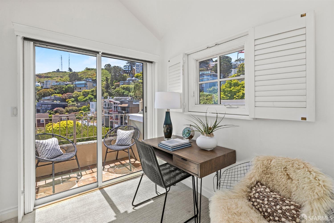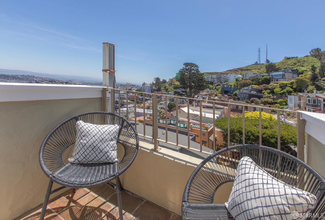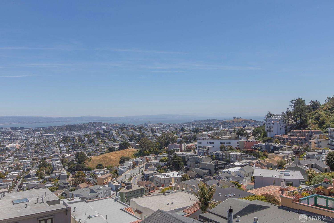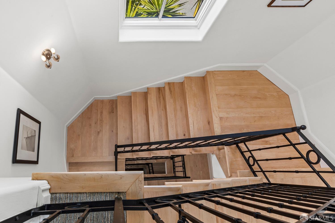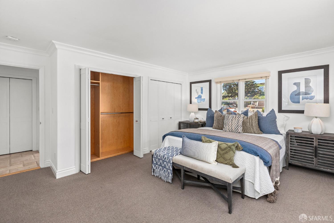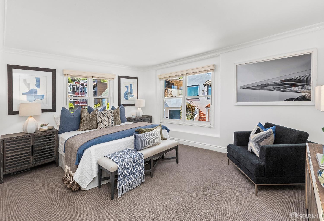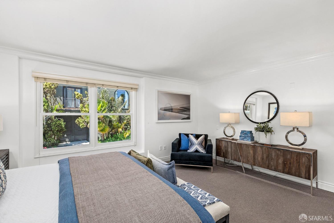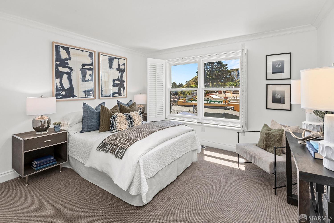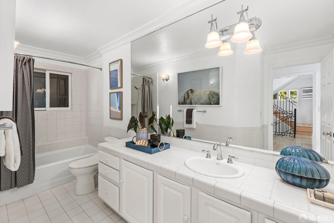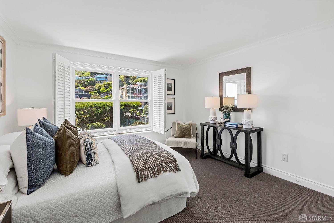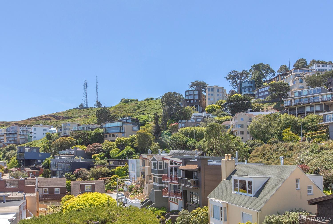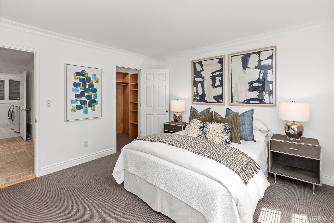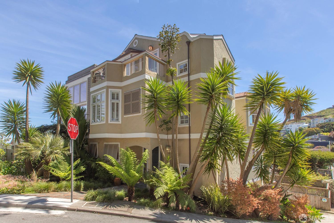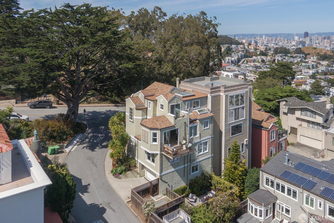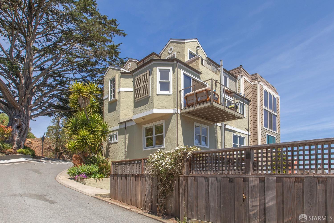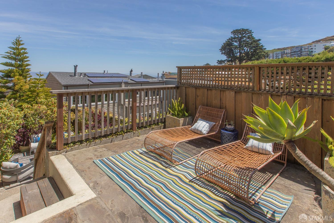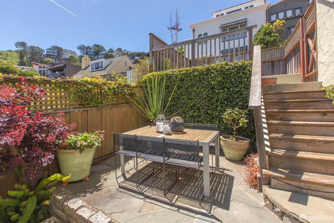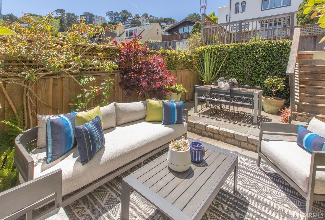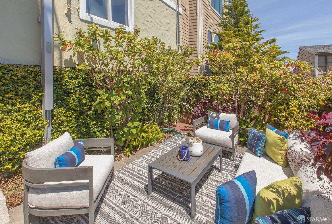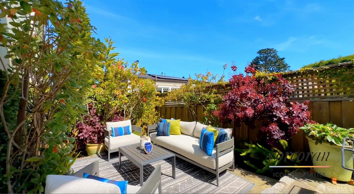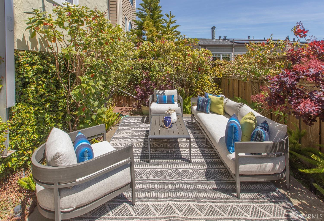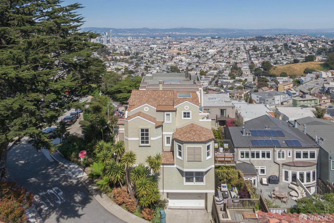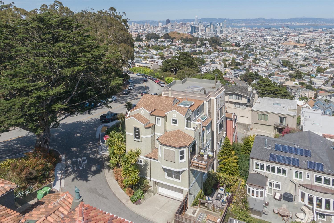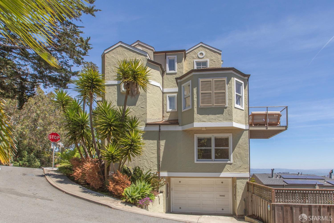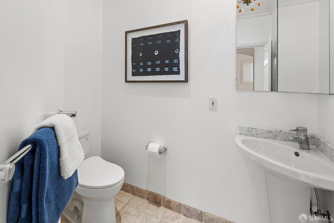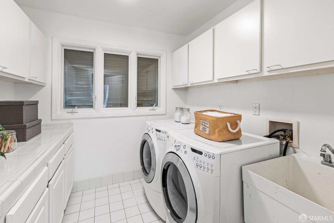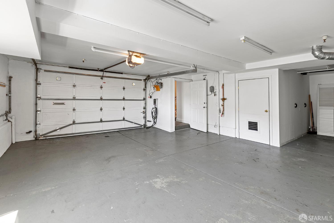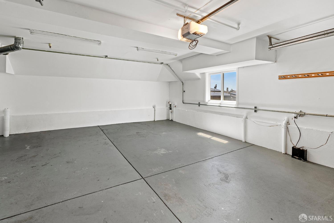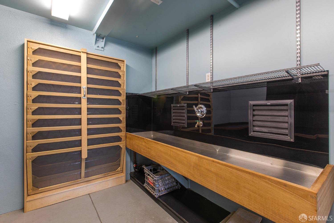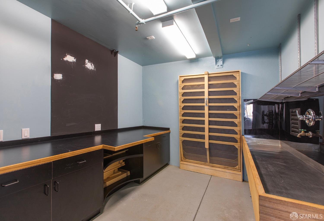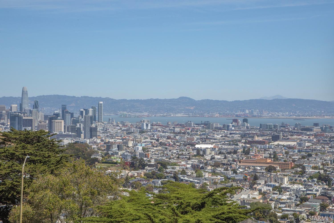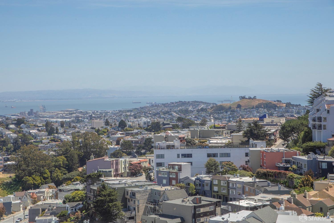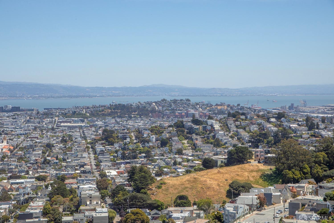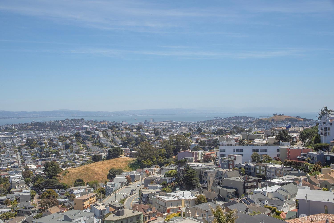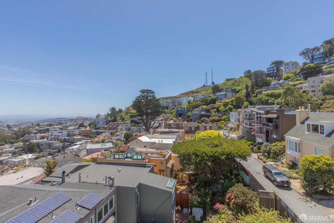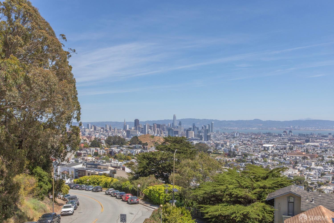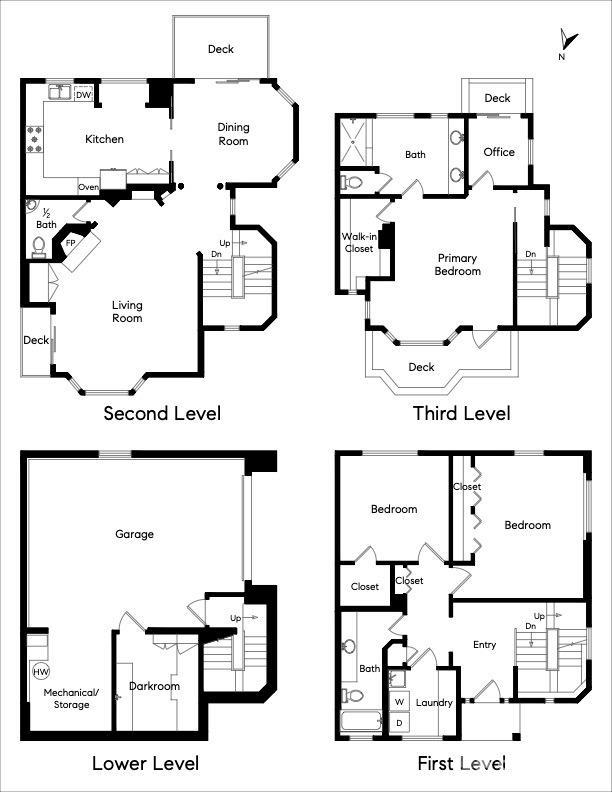175 Twin Peaks Blvd, San Francisco, CA 94114
$2,699,000 Mortgage Calculator Active Single Family Residence
Property Details
About this Property
What could be more magical than a Spanish Mediterranean home perched on the sunlit slopes of Clarendon Heights? While San Francisco is often known for its foggy microclimates, Clarendon Heights rises above the mist, offering more sunshine and warmth than many surrounding neighborhoods. The effect is almost transportive evoking the feel of a terraced hillside town in southern Europe. You'd be forgiven for mistaking the views for those of Provence. This elegant Spanish Mediterranean residence is perfectly poised to make the most of its location. Set across four levels, the home opens to expansive decks in every direction each one framing sweeping vistas and inviting in the light. The surrounding landscape, drenched in sunshine and dotted with terraced gardens, offers a rare sense of calm and elevation. Mediterranean architectural elements are woven throughout: arched openings, whitewashed walls, stone tiles, wrought iron railings, and rich hardwood floors. A grand wood-burning fireplace w/stone surround anchors the living space adding warmth and old-world charm. Check out the video under the Virtual Media tab.
MLS Listing Information
MLS #
SF425037467
MLS Source
San Francisco Association of Realtors® MLS
Days on Site
5
Interior Features
Bedrooms
Primary Bath, Primary Suite/Retreat
Bathrooms
Dual Flush Toilet, Shower(s) over Tub(s), Tile
Kitchen
220 Volt Outlet, Breakfast Nook, Countertop - Other, Countertop - Stone, Other
Appliances
Dishwasher, Hood Over Range, Ice Maker, Microwave, Other, Oven - Built-In, Oven - Electric, Oven - Gas, Oven - Self Cleaning, Oven Range - Gas, Refrigerator, Dryer, Washer
Dining Room
Formal Dining Room, Other
Family Room
Vaulted Ceilings
Fireplace
Living Room, Raised Hearth, Wood Burning
Flooring
Carpet, Concrete, Stone, Tile, Wood
Laundry
220 Volt Outlet, Cabinets, Hookups Only, In Laundry Room, Laundry - Yes, Laundry Area, Tub / Sink
Heating
Fireplace
Exterior Features
Roof
Shingle, Bitumen
Foundation
Concrete Perimeter
Style
Custom, Luxury, Mediterranean, Spanish
Parking, School, and Other Information
Garage/Parking
Access - Interior, Covered Parking, Electric Car Hookup, Facing Side, Gate/Door Opener, Guest / Visitor Parking, Other, Side By Side, Garage: 2 Car(s)
Unit Information
| # Buildings | # Leased Units | # Total Units |
|---|---|---|
| 0 | – | – |
Neighborhood: Around This Home
Neighborhood: Local Demographics
Market Trends Charts
Nearby Homes for Sale
175 Twin Peaks Blvd is a Single Family Residence in San Francisco, CA 94114. This 2,660 square foot property sits on a 0 Sq Ft Lot and features 3 bedrooms & 2 full and 1 partial bathrooms. It is currently priced at $2,699,000 and was built in 1996. This address can also be written as 175 Twin Peaks Blvd, San Francisco, CA 94114.
©2025 San Francisco Association of Realtors® MLS. All rights reserved. All data, including all measurements and calculations of area, is obtained from various sources and has not been, and will not be, verified by broker or MLS. All information should be independently reviewed and verified for accuracy. Properties may or may not be listed by the office/agent presenting the information. Information provided is for personal, non-commercial use by the viewer and may not be redistributed without explicit authorization from San Francisco Association of Realtors® MLS.
Presently MLSListings.com displays Active, Contingent, Pending, and Recently Sold listings. Recently Sold listings are properties which were sold within the last three years. After that period listings are no longer displayed in MLSListings.com. Pending listings are properties under contract and no longer available for sale. Contingent listings are properties where there is an accepted offer, and seller may be seeking back-up offers. Active listings are available for sale.
This listing information is up-to-date as of May 11, 2025. For the most current information, please contact Seth Skolnick, (415) 652-3575
