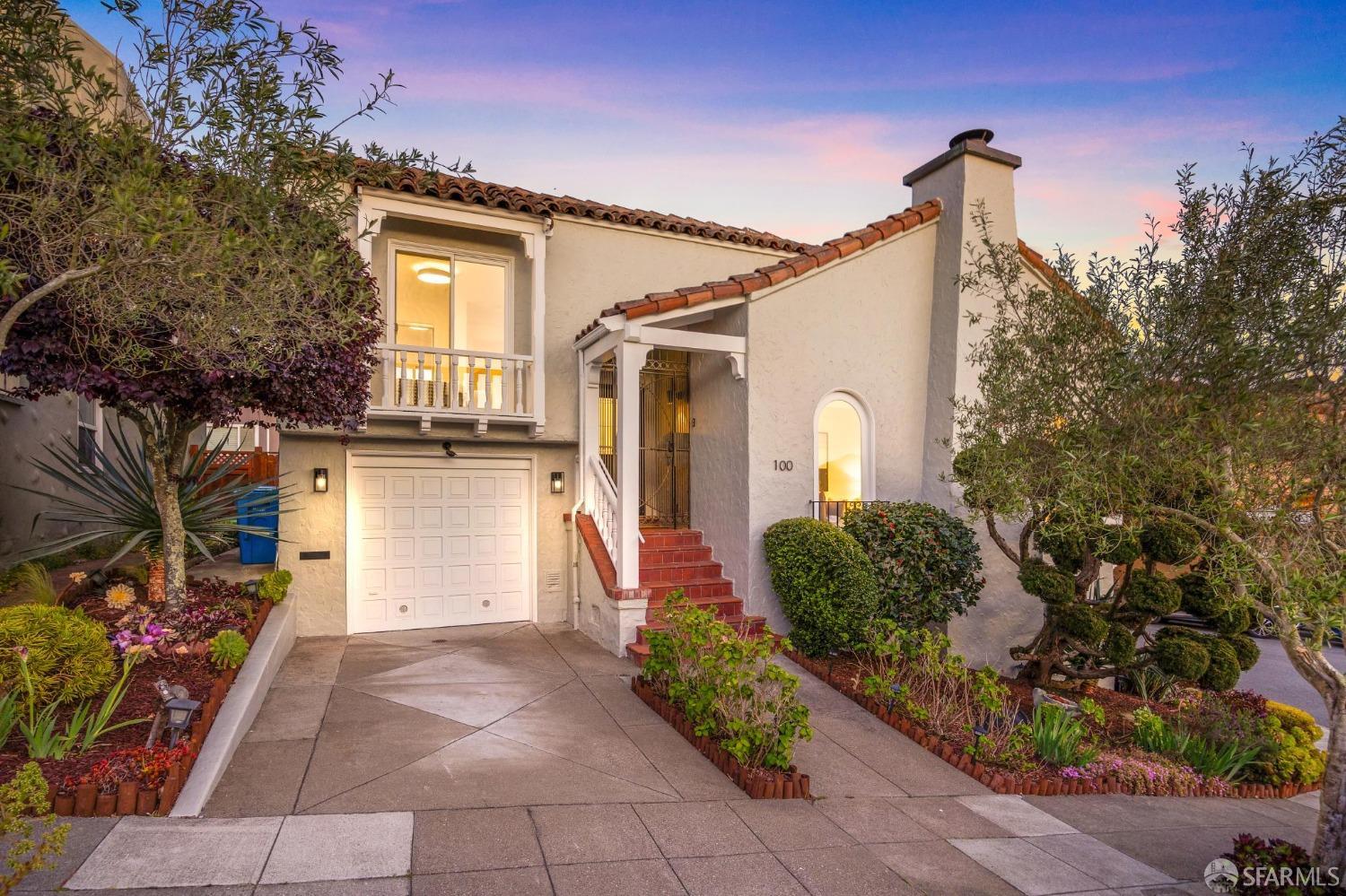100 Pinehurst Way, San Francisco, CA 94127
$2,330,000 Mortgage Calculator Sold on Jun 6, 2025 Single Family Residence
Property Details
About this Property
Gorgeous Corner Retreat in the Heart of Mt Davidson Manor. Perched on a spacious corner lot in Desirable Mt Davidson Manor, this fully detached grand residence offers breathtaking views of Pacific Ocean, sunsets & surrounding hills & valleys. Enter through a beautifully landscaped front garden into a formal foyer, leading to a soaring vaulted stairwell & a spacious living rm where large picture windows frame spectacular views. The elegant formal dining rm also enjoys scenic vistas & connects seamlessly to an open kitchen, featuring sleek cabinetry, multiple bay windows, generous eat-in island & direct access to a serene outdoor deck, ideal for indoor/outdoor living. The deck is the perfect place to unwind while soaking in the views. This thoughtfully designed split-level home offers ideal separation between living, entertaining & private quarters. The upper level boasts 2BD/2.5BA, inc. a luxurious primary suite w/a spa-like ensuite, cozy seating area & captivating views. The lower level feature 2 versatile spaces, perfect for a home office, media rm, game rm/ guest suite. The tranquil low-maintenance backyard garden provides peaceful retreat.The home is within close prox. to West Portal, Stonestown, Ocean Ave shops/eateries, public transit w/ direct access to Downtown & freeways!
MLS Listing Information
MLS #
SF425037801
MLS Source
San Francisco Association of Realtors® MLS
Interior Features
Bedrooms
Primary Bath, Primary Suite/Retreat
Bathrooms
Granite, Other, Shower(s) over Tub(s), Stall Shower, Tile, Window
Kitchen
Breakfast Nook, Island, Other, Pantry Cabinet
Appliances
Cooktop - Gas, Dishwasher, Garbage Disposal, Hood Over Range, Other, Oven - Gas, Refrigerator, Wine Refrigerator
Dining Room
Formal Area, Other
Family Room
Other, Vaulted Ceilings
Flooring
Tile, Vinyl, Wood
Laundry
In Basement, Laundry - Yes, Tub / Sink
Cooling
None
Heating
Fireplace, Gas
Exterior Features
Style
Custom
Parking, School, and Other Information
Garage/Parking
Access - Interior, Attached Garage, Facing Front, Other, Tandem Parking, Garage: 1 Car(s)
Sewer
Public Sewer
Water
Public
Unit Information
| # Buildings | # Leased Units | # Total Units |
|---|---|---|
| 0 | – | – |
Neighborhood: Around This Home
Neighborhood: Local Demographics
Market Trends Charts
100 Pinehurst Way is a Single Family Residence in San Francisco, CA 94127. This 2,780 square foot property sits on a 2,922 Sq Ft Lot and features 3 bedrooms & 4 full bathrooms. It is currently priced at $2,330,000 and was built in 1932. This address can also be written as 100 Pinehurst Way, San Francisco, CA 94127.
©2025 San Francisco Association of Realtors® MLS. All rights reserved. All data, including all measurements and calculations of area, is obtained from various sources and has not been, and will not be, verified by broker or MLS. All information should be independently reviewed and verified for accuracy. Properties may or may not be listed by the office/agent presenting the information. Information provided is for personal, non-commercial use by the viewer and may not be redistributed without explicit authorization from San Francisco Association of Realtors® MLS.
Presently MLSListings.com displays Active, Contingent, Pending, and Recently Sold listings. Recently Sold listings are properties which were sold within the last three years. After that period listings are no longer displayed in MLSListings.com. Pending listings are properties under contract and no longer available for sale. Contingent listings are properties where there is an accepted offer, and seller may be seeking back-up offers. Active listings are available for sale.
This listing information is up-to-date as of June 06, 2025. For the most current information, please contact Juanjuan Huang, (415) 819-6580
