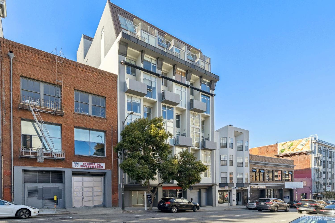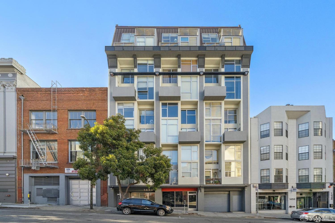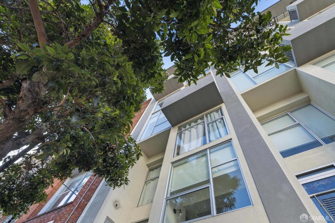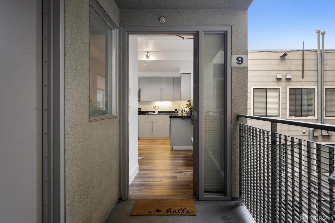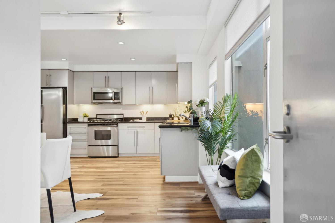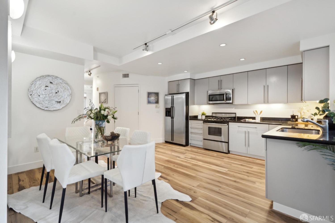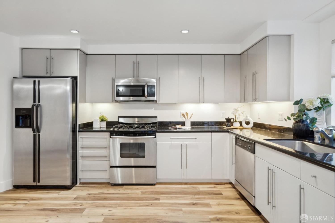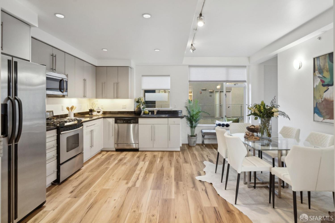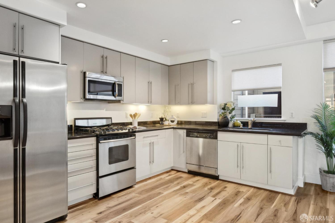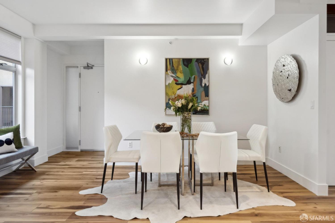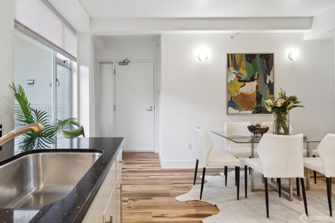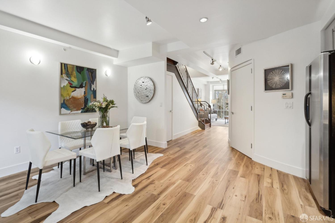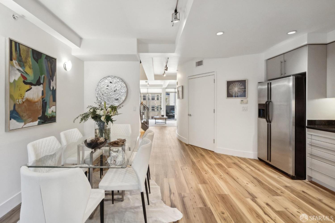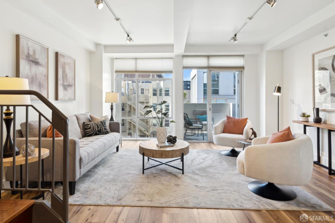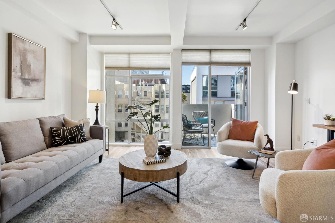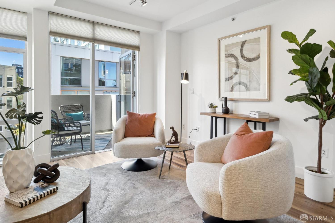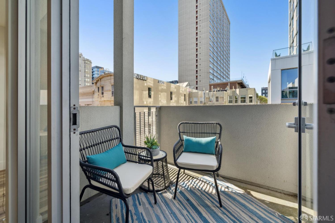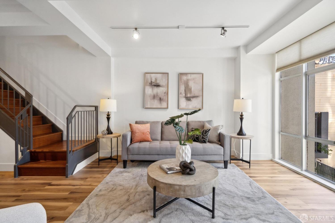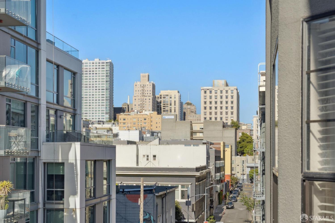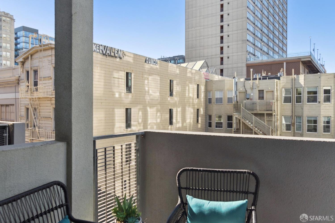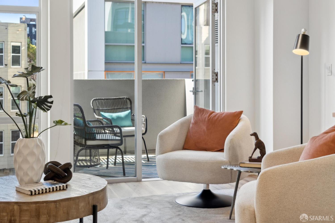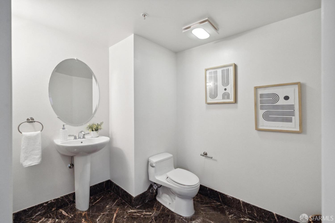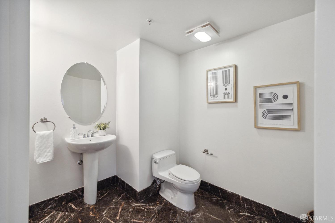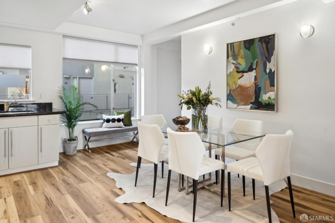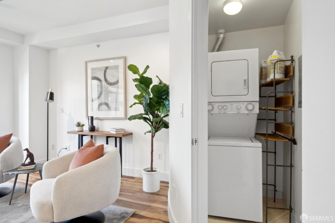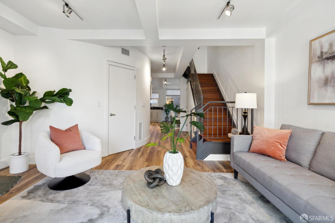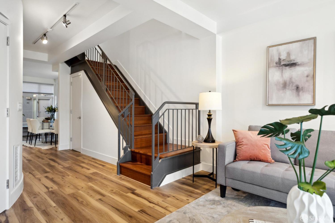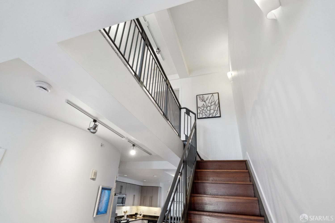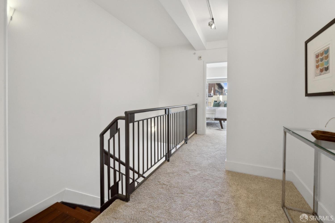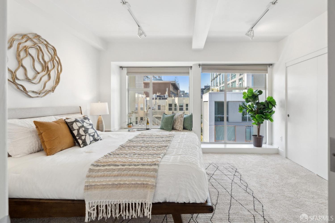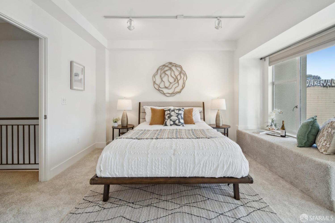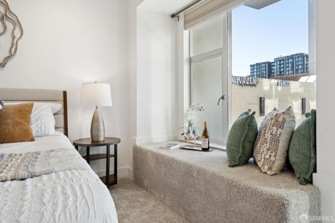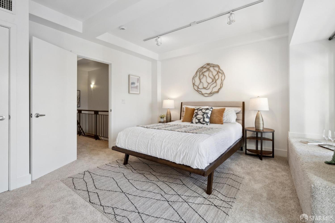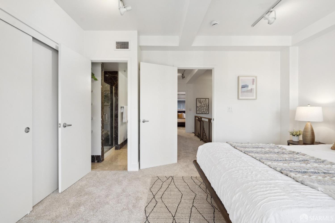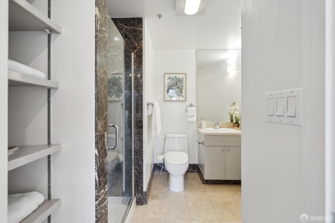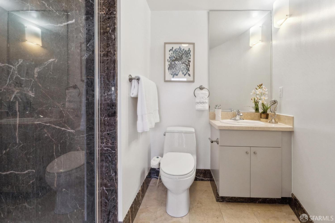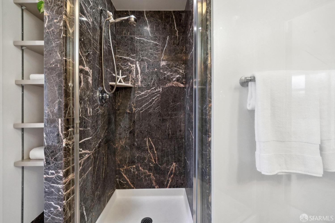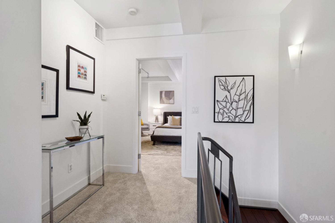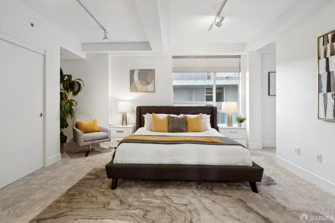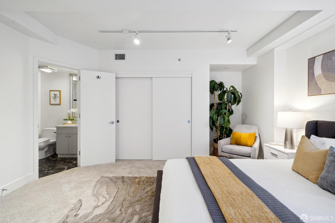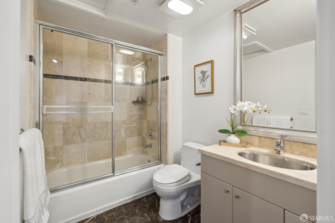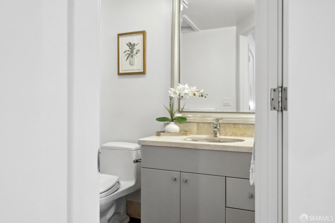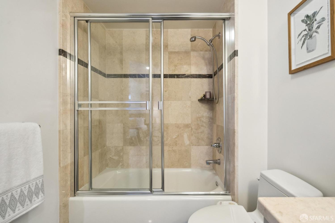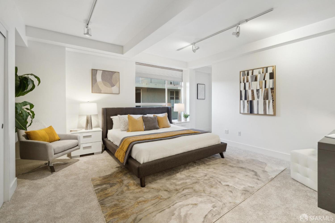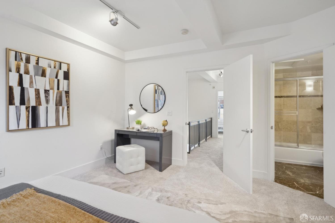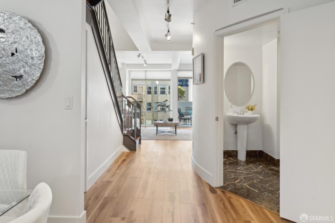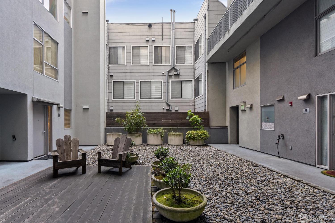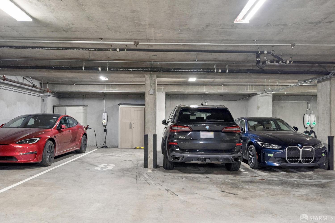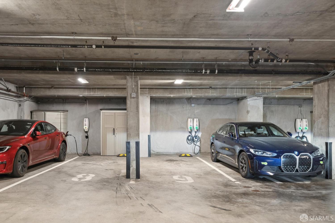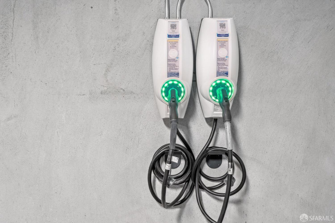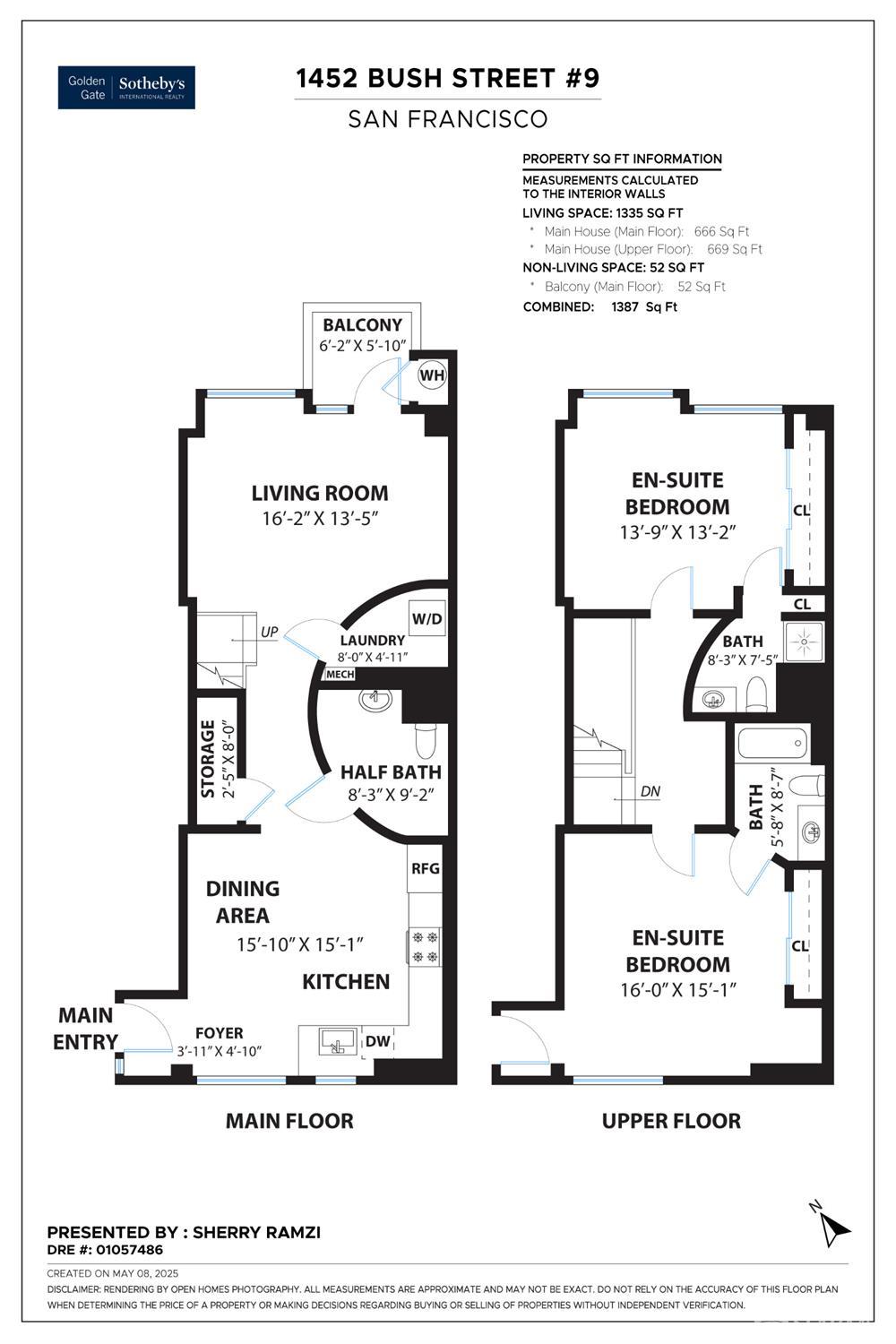Property Details
Upcoming Open Houses
About this Property
Experience contemporary urban living in this stylish 2-bedroom, 2.5-bathroom townhouse-style condo at The Midtown, a boutique elevator building constructed in 2003. Spanning 1,392 square feet across two levels, this home offers a spacious, house-like floor plan. The main level features an expansive, light-filled living room with a sunny walk-out balcony offering downtown viewsperfect for your morning coffee or evening glass of wine. The open-concept, recently updated kitchen with an attached dining area is ideal for entertaining, complemented by a convenient powder room. Upstairs, you'll find two spacious bedrooms, each with ensuite bathrooms. The south-facing primary bedroom boasts large, sunny windows and a built-in window seat. Additional highlights include brand-new Laminated floors, in-unit laundry, deeded independent garage parking with EV charger, and elevator access directly to your floor. Located in a prime area with a 99 Walk Score, you're just steps away from Whole Foods and the vibrant shops, restaurants, and cafes of Upper Polk and Pacific Heights. Public transportation and freeway access are also conveniently close, making this an ideal urban retreat.
MLS Listing Information
MLS #
SF425038931
MLS Source
San Francisco Association of Realtors® MLS
Days on Site
1
Interior Features
Bedrooms
Primary Bath, Primary Suite/Retreat, Primary Suite/Retreat - 2+
Bathrooms
Other
Kitchen
Countertop - Granite, Kitchen/Family Room Combo
Appliances
Dishwasher, Garbage Disposal, Ice Maker, Microwave, Dryer, Washer, Washer/Dryer
Dining Room
Dining Area in Family Room
Family Room
Deck Attached, Other
Flooring
Carpet, Laminate, Tile, Wood
Laundry
In Laundry Room, Laundry - Yes, Laundry Area
Cooling
Central Forced Air
Heating
Gas
Exterior Features
Foundation
Slab
Pool
Pool - No
Style
Contemporary, Luxury
Parking, School, and Other Information
Garage/Parking
Access - Interior, Assigned Spaces, Attached Garage, Drive Through, Electric Car Hookup, Gate/Door Opener, Other, Parking - Independent, Private / Exclusive, Garage: 1 Car(s)
Unit Levels
Multi/Split
Sewer
Public Sewer
Water
Public
HOA Fee
$873
HOA Fee Frequency
Monthly
Unit Information
| # Buildings | # Leased Units | # Total Units |
|---|---|---|
| 23 | – | – |
Neighborhood: Around This Home
Neighborhood: Local Demographics
Market Trends Charts
Nearby Homes for Sale
1452 Bush St 9 is a Condominium in San Francisco, CA 94109. This 1,329 square foot property sits on a 6,000 Sq Ft Lot and features 2 bedrooms & 2 full and 1 partial bathrooms. It is currently priced at $1,075,000 and was built in 2004. This address can also be written as 1452 Bush St #9, San Francisco, CA 94109.
©2025 San Francisco Association of Realtors® MLS. All rights reserved. All data, including all measurements and calculations of area, is obtained from various sources and has not been, and will not be, verified by broker or MLS. All information should be independently reviewed and verified for accuracy. Properties may or may not be listed by the office/agent presenting the information. Information provided is for personal, non-commercial use by the viewer and may not be redistributed without explicit authorization from San Francisco Association of Realtors® MLS.
Presently MLSListings.com displays Active, Contingent, Pending, and Recently Sold listings. Recently Sold listings are properties which were sold within the last three years. After that period listings are no longer displayed in MLSListings.com. Pending listings are properties under contract and no longer available for sale. Contingent listings are properties where there is an accepted offer, and seller may be seeking back-up offers. Active listings are available for sale.
This listing information is up-to-date as of May 12, 2025. For the most current information, please contact Sherry Ramzi, (415) 902-7344
