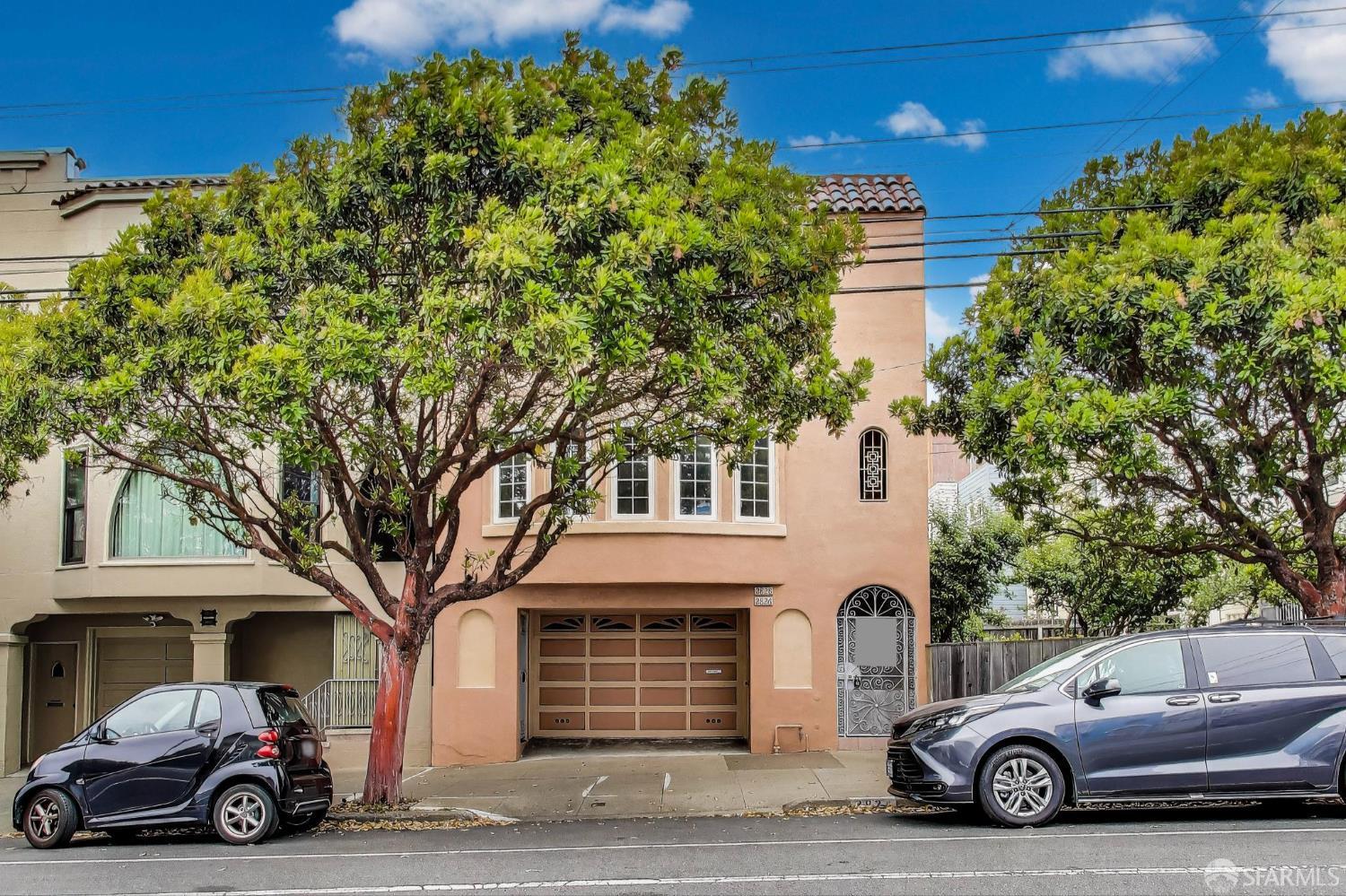Property Details
About this Property
Rarely available Central Richmond 1994/95 re-constructed Pride of Ownership 2 unit building delivered entirely vacant! Never leased out, owner occupied since the addition/rebuild. Building consists of 2 flats spawning over 3 levels. Lower flat features a formal living room, large U-shaped windowed kitchen, formal dining area, spacious family room, 2 en-suite bedrooms and a 1/2 bath plus interior access to the lower level where you can find the 3rd bedroom, 3rd full bath, laundry area and a 2nd expansive living room. Top level flat is a vision of light and air. Walk up the stairs from the formal entry to an open floorplan ideal for entertaining that features a great great room, skylights, windowed contemporary kitchen, a spa-like master suite with a two person sunken jet tub, separate stall shower, huge walk in closet and a walk-out roof deck. A 2nd bedroom and guest bath with in-unit laundry complete this full floor flat. The building has been designed with airflow and light in consideration and offers windows in every room. The ground level contains a 2 Car SxS garage and access to the low maintenance terraced rear garden. Ideal for owner occupancy, multi-generational living and/or investment. Centrally located, just minutes from GG Park, restaurants, muni, shopping & more!
MLS Listing Information
MLS #
SF425042885
MLS Source
San Francisco Association of Realtors® MLS
Interior Features
Kitchen
Varies by Unit
Appliances
Cooktop - Gas, Dishwasher, Garbage Disposal, Oven - Gas, Oven Range - Gas, Refrigerator
Flooring
Carpet, Tile, Varies by Unit, Vinyl, Wood
Cooling
None
Heating
Central Forced Air, Fireplace, Gas
Exterior Features
Roof
Flat
Foundation
Concrete Perimeter
Style
Contemporary, Flat
Parking, School, and Other Information
Garage/Parking
Access - Interior, Attached Garage, Covered Parking, Garage, Gate/Door Opener, Side By Side, Garage: 2 Car(s)
Sewer
Public Sewer
Water
Public
HOA Fee
$0
Complex Amenities
Community Security Gate
Contact Information
Listing Agent
Monica Chung
Andersen, Jung & Co.
License #: 01079185
Phone: (415) 699-0843
Co-Listing Agent
Louis Woo
Andersen, Jung & Co.
License #: 01281426
Phone: (415) 335-1588
Unit Information
| # Buildings | # Leased Units | # Total Units |
|---|---|---|
| 1 | 0 | 2 |
| Unit # | Sq Ft | Beds | Baths | Rent |
|---|---|---|---|---|
| 1 | 0 | 3 | 3/1 | – |
| 2 | 0 | 2 | 2/0 | – |
Neighborhood: Around This Home
Neighborhood: Local Demographics
2826 Cabrillo St is a Duplex in San Francisco, CA 94121. This 3,878 square foot property sits on a 2,500 Sq Ft Lot and features – bedrooms & – full bathrooms. It is currently priced at $2,750,000 and was built in 1994. This address can also be written as 2826 Cabrillo St, San Francisco, CA 94121.
©2025 San Francisco Association of Realtors® MLS. All rights reserved. All data, including all measurements and calculations of area, is obtained from various sources and has not been, and will not be, verified by broker or MLS. All information should be independently reviewed and verified for accuracy. Properties may or may not be listed by the office/agent presenting the information. Information provided is for personal, non-commercial use by the viewer and may not be redistributed without explicit authorization from San Francisco Association of Realtors® MLS.
Presently MLSListings.com displays Active, Contingent, Pending, and Recently Sold listings. Recently Sold listings are properties which were sold within the last three years. After that period listings are no longer displayed in MLSListings.com. Pending listings are properties under contract and no longer available for sale. Contingent listings are properties where there is an accepted offer, and seller may be seeking back-up offers. Active listings are available for sale.
This listing information is up-to-date as of September 02, 2025. For the most current information, please contact Monica Chung, (415) 699-0843
