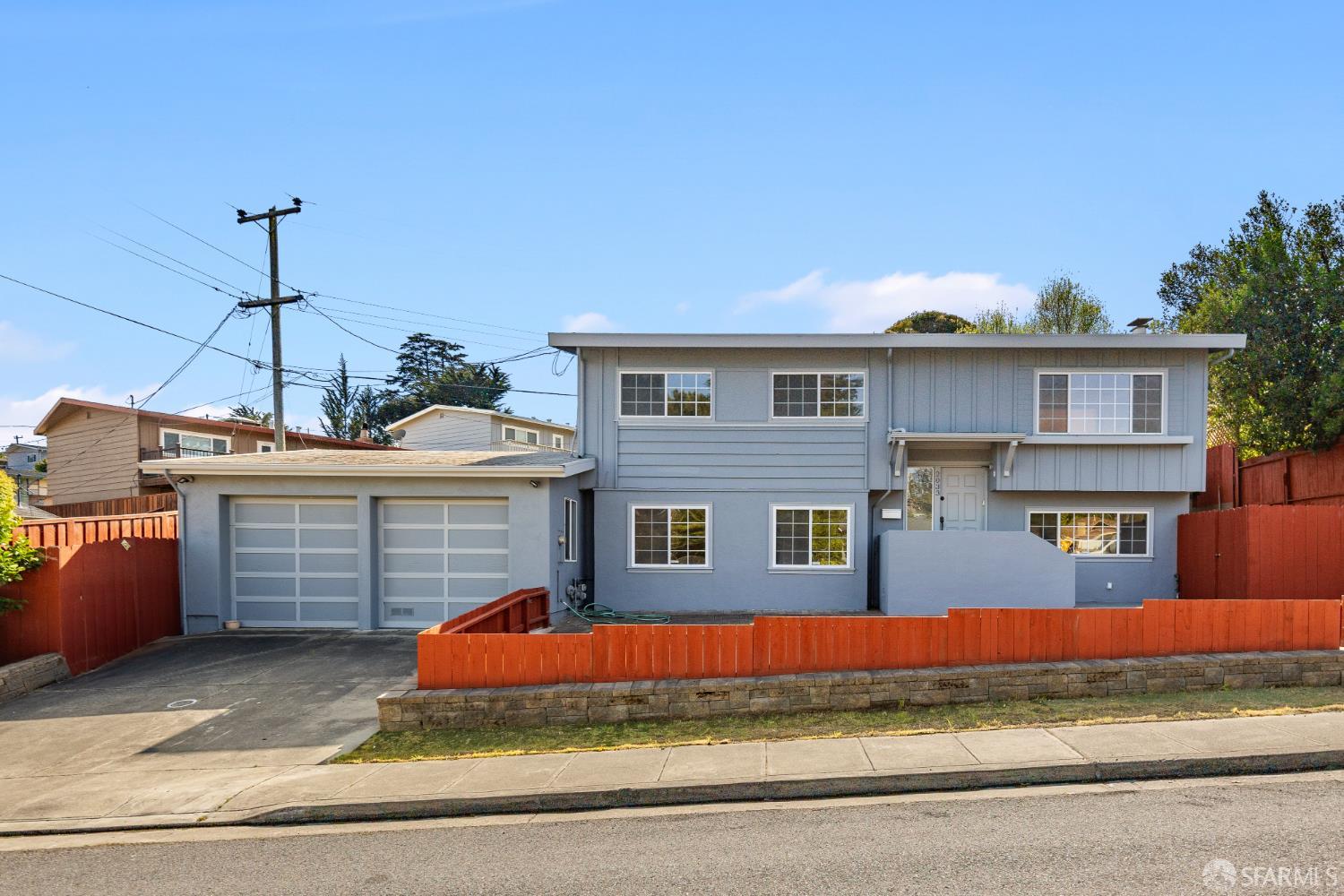2033 Oakmont Dr, San Bruno, CA 94066
$1,500,000 Mortgage Calculator Sold on Sep 17, 2025 Single Family Residence
Property Details
About this Property
https://youtu.be/2uM2TXXGTxE Introducing a stunning home nestled in the highly sought-after Monte Verde neighborhood! This beautiful designed residence features an abundance of natural light & offer 4 spacious bedrooms & 4 luxuries bathrooms across 2,140 sq. ft. of living space spread over 2 levels. The main level welcomes you with 3 inviting bedrooms, including a master suite, along with 2 well-appointed baths. The cozy living room complete with fireplace, flows seamlessly into the modern kitchen, equipped with stainless steel appliances, including a refrigerator, stove & dishwasher. Enjoy meals in the charming dining area, which open up a generous deck & a sprawling rear garden, perfect for outdoor entertaining. Descend to the lower level, where you'll find an additional master suite, a convenient laundry room, and a spacious family room. The level also features a dedicated home office, a 4th bath & a cozy coffee/tea nook. The property includes one-car garage & a versatile workshop/exercise room with an extra bathroom & coffee/tea counter. In summary, this exquisite home in the Monte Verde neighborhood offer a perfect blend of comfort, style, & functionality. With its spacious layout, modern amenities, & inviting outdoor spaces, it's designed for both relaxation & big family
MLS Listing Information
MLS #
SF425043794
MLS Source
San Francisco Association of Realtors® MLS
Interior Features
Bedrooms
Primary Bath, Primary Suite/Retreat, Primary Suite/Retreat - 2+
Bathrooms
Shower(s) over Tub(s)
Kitchen
Breakfast Nook, Countertop - Synthetic
Appliances
Dishwasher, Garbage Disposal, Hood Over Range, Oven - Gas, Refrigerator, Dryer, Washer
Dining Room
Dining Area in Living Room
Family Room
Kitchen/Family Room Combo, Other
Flooring
Carpet, Tile, Wood
Laundry
In Laundry Room, Laundry - Yes
Heating
Central Forced Air, Fireplace, Gas
Exterior Features
Roof
Composition, Bitumen
Foundation
Concrete Perimeter
Style
Contemporary
Parking, School, and Other Information
Garage/Parking
Attached Garage, Facing Front, Other, Parking - Independent, Garage: 1 Car(s)
Sewer
Public Sewer
Water
Public
Unit Information
| # Buildings | # Leased Units | # Total Units |
|---|---|---|
| 0 | – | – |
Neighborhood: Around This Home
Neighborhood: Local Demographics
Market Trends Charts
2033 Oakmont Dr is a Single Family Residence in San Bruno, CA 94066. This 2,140 square foot property sits on a 7,712 Sq Ft Lot and features 4 bedrooms & 4 full bathrooms. It is currently priced at $1,500,000 and was built in 1958. This address can also be written as 2033 Oakmont Dr, San Bruno, CA 94066.
©2026 San Francisco Association of Realtors® MLS. All rights reserved. All data, including all measurements and calculations of area, is obtained from various sources and has not been, and will not be, verified by broker or MLS. All information should be independently reviewed and verified for accuracy. Properties may or may not be listed by the office/agent presenting the information. Information provided is for personal, non-commercial use by the viewer and may not be redistributed without explicit authorization from San Francisco Association of Realtors® MLS.
Presently MLSListings.com displays Active, Contingent, Pending, and Recently Sold listings. Recently Sold listings are properties which were sold within the last three years. After that period listings are no longer displayed in MLSListings.com. Pending listings are properties under contract and no longer available for sale. Contingent listings are properties where there is an accepted offer, and seller may be seeking back-up offers. Active listings are available for sale.
This listing information is up-to-date as of November 17, 2025. For the most current information, please contact George Lai, (415) 601-8818
