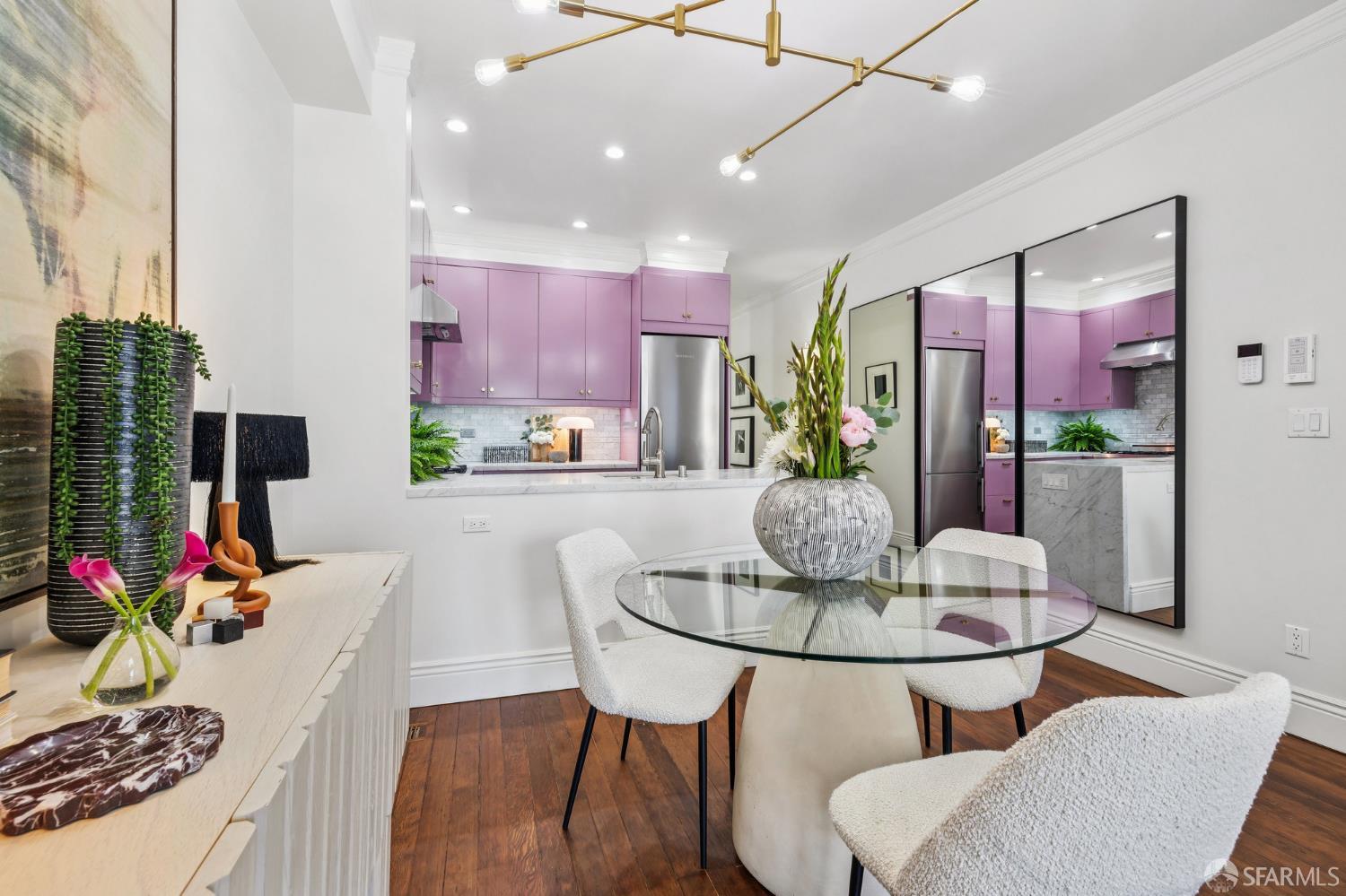Property Details
About this Property
Beautifully renovated 2-bed, 2-bath TIC residence in the vibrant heart of the Mission. Fully remodeled down to the studs in 2015, this home is a modern sanctuary with period details featuring luxury finishes, refinished Douglas Fir floors, and an open-concept layout designed for stylish urban living. The chef's kitchen boasts high-end s/s appliances, sleek cabinetry, and Carrara marble countertops, and flows seamlessly into the living room, which is anchored by tall bay windows and a marble-clad gas fireplace - perfect for entertaining or relaxing in comfort. Both bedrooms provide ample closet space and peaceful retreats, with the primary suite exuding Parisian-inspired charm through custom cabinetry and a spacious, spa-like ensuite bathroom. Additional highlights include in-unit laundry, designer lighting throughout, partial A/C, and easy walk-out access to a sunny shared patio with an additional storage area. Ideally located on a tree-lined block just steps from the best of 24th Street, you're moments from culinary delights, cafs, parks, and public transit. Experience contemporary Mission living with historic character and unbeatable walkability.
MLS Listing Information
MLS #
SF425043890
MLS Source
San Francisco Association of Realtors® MLS
Interior Features
Bedrooms
Primary Bath, Primary Suite/Retreat, Remodeled
Bathrooms
Marble, Stall Shower, Tile, Updated Bath(s)
Kitchen
Countertop - Marble, Kitchen/Family Room Combo, Updated
Appliances
Dishwasher, Garbage Disposal, Hood Over Range, Ice Maker, Oven Range - Gas, Refrigerator, Washer/Dryer
Dining Room
Dining Area in Living Room
Fireplace
Gas Log, Living Room
Flooring
Tile, Wood
Laundry
220 Volt Outlet, Laundry Area
Cooling
Window/Wall Unit
Heating
Central Forced Air, Fireplace, Gas
Exterior Features
Pool
Pool - No
Style
Edwardian
Parking, School, and Other Information
Garage/Parking
Garage: 0 Car(s)
Sewer
Public Sewer
Water
Public
HOA Fee
$300
HOA Fee Frequency
Monthly
Complex Amenities
Barbecue Area, Community Security Gate
Contact Information
Listing Agent
Kevin Wakelin
Compass
License #: 01935159
Phone: (415) 298-4142
Co-Listing Agent
Luke Ford
Compass
License #: 02174494
Phone: (650) 773-8110
Unit Information
| # Buildings | # Leased Units | # Total Units |
|---|---|---|
| 4 | – | – |
Neighborhood: Around This Home
Neighborhood: Local Demographics
Market Trends Charts
1144 York St is a Residential in San Francisco, CA 94110. This 880 square foot property sits on a 2,596 Sq Ft Lot and features 2 bedrooms & 2 full bathrooms. It is currently priced at $708,000 and was built in 1907. This address can also be written as 1144 York St, San Francisco, CA 94110.
©2025 San Francisco Association of Realtors® MLS. All rights reserved. All data, including all measurements and calculations of area, is obtained from various sources and has not been, and will not be, verified by broker or MLS. All information should be independently reviewed and verified for accuracy. Properties may or may not be listed by the office/agent presenting the information. Information provided is for personal, non-commercial use by the viewer and may not be redistributed without explicit authorization from San Francisco Association of Realtors® MLS.
Presently MLSListings.com displays Active, Contingent, Pending, and Recently Sold listings. Recently Sold listings are properties which were sold within the last three years. After that period listings are no longer displayed in MLSListings.com. Pending listings are properties under contract and no longer available for sale. Contingent listings are properties where there is an accepted offer, and seller may be seeking back-up offers. Active listings are available for sale.
This listing information is up-to-date as of July 09, 2025. For the most current information, please contact Kevin Wakelin, (415) 298-4142
