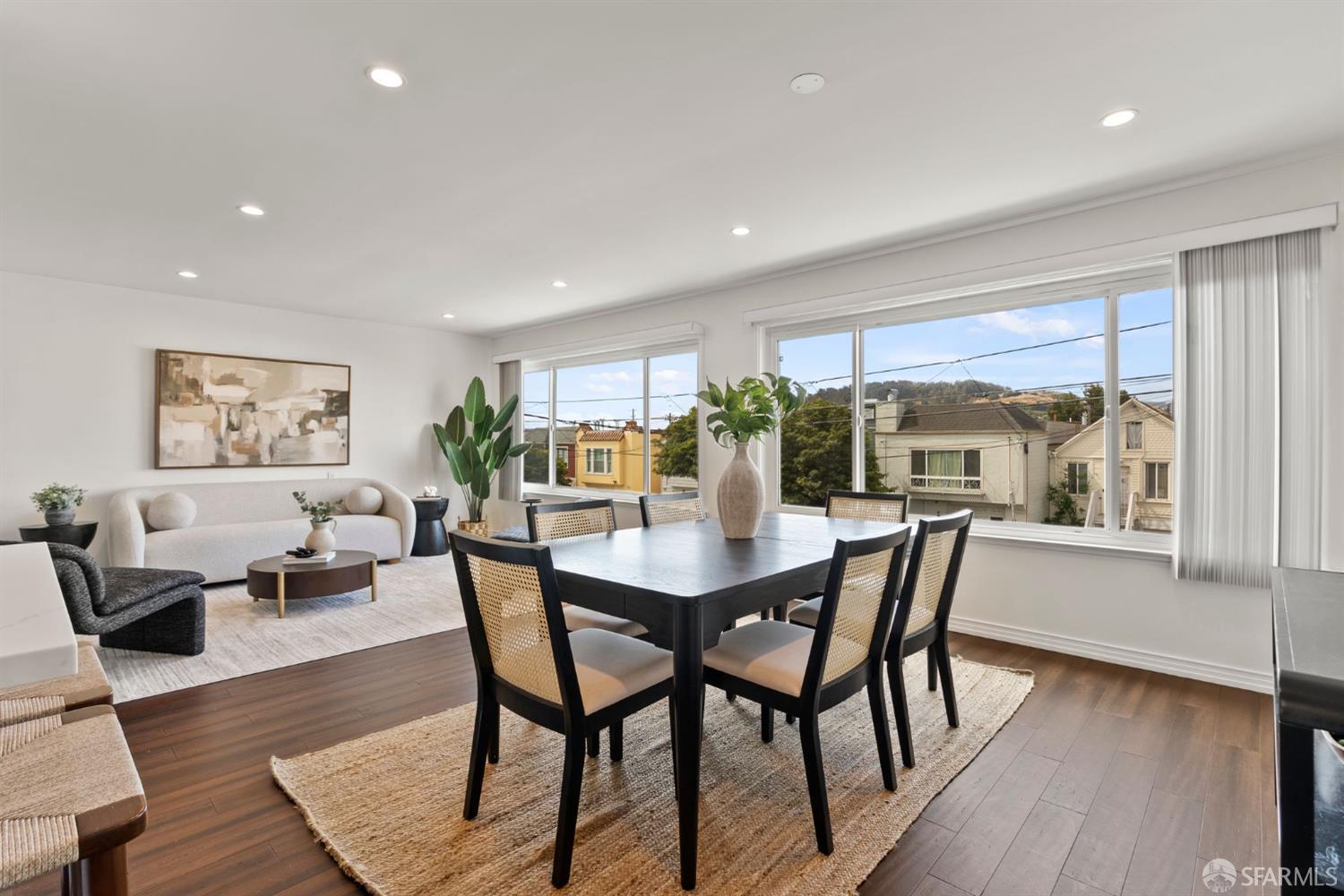1446 Underwood Ave, San Francisco, CA 94124
$1,100,000 Mortgage Calculator Sold on Aug 11, 2025 Single Family Residence
Property Details
About this Property
Step into the classic tunnel entrance and through your front door to discover a thoughtfully renovated kitchen that opens seamlessly into a spacious living and dining area. Enjoy ample counter space, upgraded flooring, recessed lighting, a charming decorative fireplace, and expansive windows that flood the space with light. Down the hallway, you'll find three generously sized bedrooms and two bathrooms. The primary suite features its own en-suite bathroom, beautifully preserved in its retro charm. Head downstairs via the interior stairwell or the private entrance through the garage to uncover a massive additional living area, a versatile bonus room perfect for a den or home office, and a third full bathroom. Step directly into the large backyard, already outfitted with planters ideal for growing your favorite vegetables or flowers. This flexible layout is perfect for multi-generational living, future ADU potential, or anyone in need of extra space. Additional peace of mind comes from major upgrades including a 200-amp electrical service, newer roof, updated HVAC system, and a spacious two-car side-by-side garage. Don't miss your chance to make this unique and versatile home yours before it's gone!
MLS Listing Information
MLS #
SF425043931
MLS Source
San Francisco Association of Realtors® MLS
Interior Features
Bedrooms
Primary Bath, Primary Suite/Retreat
Bathrooms
Other, Shower(s) over Tub(s), Skylight, Tile
Kitchen
Breakfast Nook, Countertop - Other, Countertop - Stone, Island, Kitchen/Family Room Combo, Other
Appliances
Dishwasher, Garbage Disposal, Hood Over Range, Ice Maker, Microwave, Other, Oven - Gas, Oven Range - Gas, Refrigerator, Dryer, Washer
Dining Room
Dining Area in Living Room, Other
Family Room
Other
Fireplace
Decorative Only
Flooring
Simulated Wood, Tile, Wood
Laundry
In Garage
Cooling
None
Heating
Central Forced Air
Exterior Features
Roof
Bitumen
Foundation
Concrete Perimeter
Pool
Pool - No
Style
Contemporary
Parking, School, and Other Information
Garage/Parking
Access - Interior, Attached Garage, Facing Front, Gate/Door Opener, Other, Side By Side, Garage: 2 Car(s)
Sewer
Public Sewer
Water
Public
Unit Information
| # Buildings | # Leased Units | # Total Units |
|---|---|---|
| 0 | – | – |
Neighborhood: Around This Home
Neighborhood: Local Demographics
Market Trends Charts
1446 Underwood Ave is a Single Family Residence in San Francisco, CA 94124. This 2,024 square foot property sits on a 2,495 Sq Ft Lot and features 4 bedrooms & 3 full bathrooms. It is currently priced at $1,100,000 and was built in 1969. This address can also be written as 1446 Underwood Ave, San Francisco, CA 94124.
©2026 San Francisco Association of Realtors® MLS. All rights reserved. All data, including all measurements and calculations of area, is obtained from various sources and has not been, and will not be, verified by broker or MLS. All information should be independently reviewed and verified for accuracy. Properties may or may not be listed by the office/agent presenting the information. Information provided is for personal, non-commercial use by the viewer and may not be redistributed without explicit authorization from San Francisco Association of Realtors® MLS.
Presently MLSListings.com displays Active, Contingent, Pending, and Recently Sold listings. Recently Sold listings are properties which were sold within the last three years. After that period listings are no longer displayed in MLSListings.com. Pending listings are properties under contract and no longer available for sale. Contingent listings are properties where there is an accepted offer, and seller may be seeking back-up offers. Active listings are available for sale.
This listing information is up-to-date as of August 12, 2025. For the most current information, please contact Afshin Fahimi, (510) 798-8297
