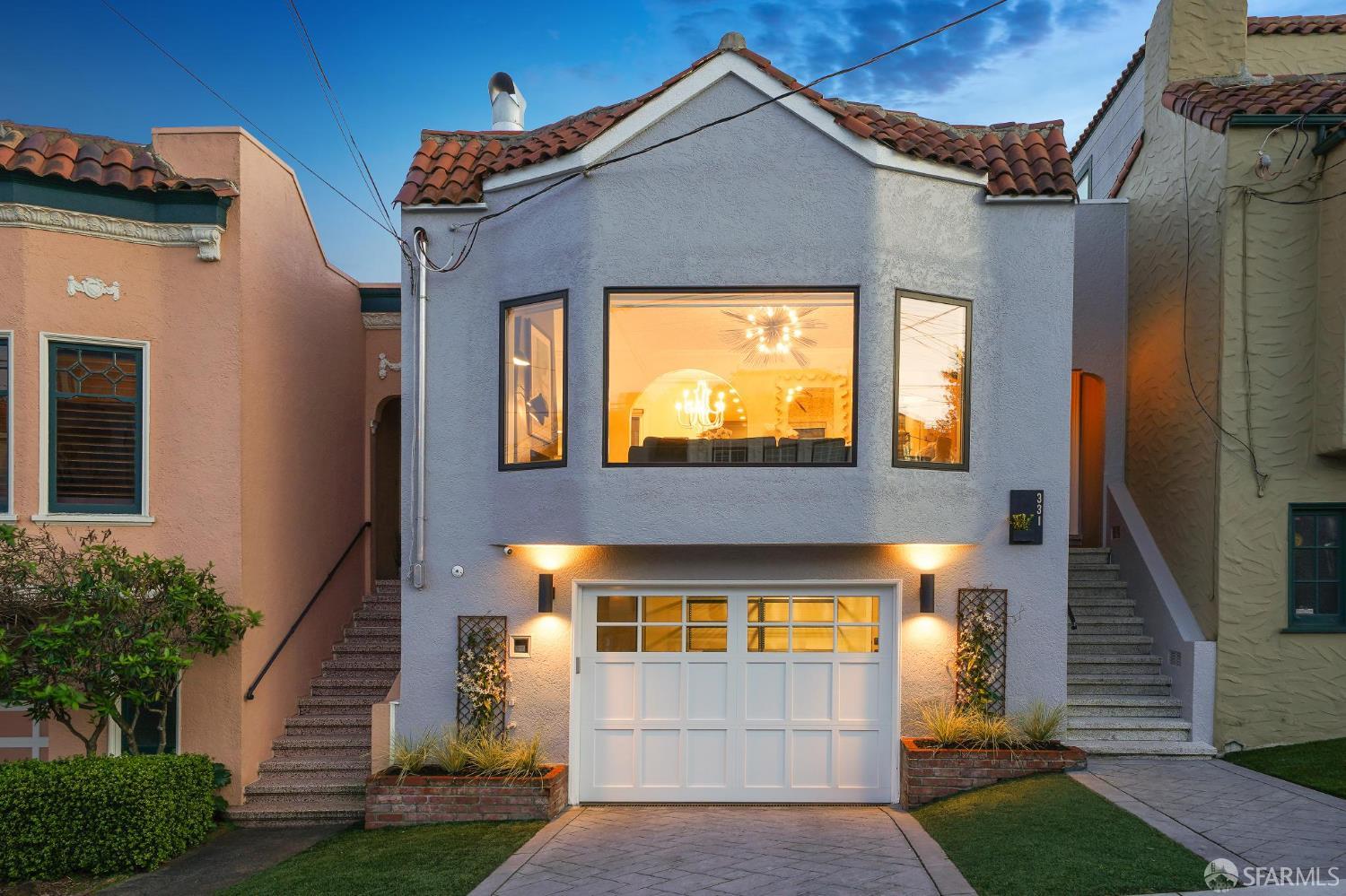331 Vicente St, San Francisco, CA 94127
$2,800,000 Mortgage Calculator Sold on Aug 25, 2025 Single Family Residence
Property Details
About this Property
Conveniently situated just 2 blocks from W. Portal Ave. shopping, cafes, restaurants & Muni, this modern 3BR, 3 BA home offers an open 2-level floor plan & fabulous landscaped yard. Remodeled/ expanded in 2019 & nicely maintained by the current owners, this stunning home w/classic Marina-style facade exudes style & comfort. Enjoy light-filled, spacious rooms & high-end finishes accented by soaring arched ceilings & doorways, large windows, beautiful hardwood floors & recessed lighting. The bright LR w/WB fireplace opens to the spacious formal dining room & large gourmet kitchen w/center island. Enjoy high-end appliances, sleek stone counters & abundant custom cabinetry. 2 full BRs with custom closets & lovely SF views & 2 modern baths at the rear. Downstairs is a spacious, primary suite w/high ceilings, sliding doors to the yard, huge walk-in closet & deluxe spa bathroom. The lower level also boasts a 2nd door to the fabulous south-facing yard, custom-built laundry room & home office space. Additional modern comforts include radiant floor heating, lutron light switches, California closets and motorized window shades. 2-car garage w/EV charger, storage space & internal access. 96 Walk Score! Enjoy living on this prime walkable block w/EZ access to parks, schools and freeways!
MLS Listing Information
MLS #
SF425043941
MLS Source
San Francisco Association of Realtors® MLS
Interior Features
Bedrooms
Primary Bath, Primary Suite/Retreat
Bathrooms
Shower(s) over Tub(s), Window
Kitchen
Breakfast Nook, Island, Other
Appliances
Cooktop - Gas, Dishwasher, Garbage Disposal, Hood Over Range, Microwave, Other, Oven - Built-In, Oven - Electric, Wine Refrigerator, Dryer, Washer, Washer/Dryer
Dining Room
Formal Area, Other
Fireplace
Living Room, Wood Burning
Flooring
Concrete, Tile, Wood
Laundry
Cabinets, In Laundry Room, Laundry - Yes, Tub / Sink
Heating
Radiant
Exterior Features
Foundation
Concrete Perimeter
Style
Luxury, Marina
Parking, School, and Other Information
Garage/Parking
Facing Front, Gate/Door Opener, Other, Side By Side, Garage: 2 Car(s)
Unit Information
| # Buildings | # Leased Units | # Total Units |
|---|---|---|
| 0 | – | – |
Neighborhood: Around This Home
Neighborhood: Local Demographics
Market Trends Charts
331 Vicente St is a Single Family Residence in San Francisco, CA 94127. This 2,368 square foot property sits on a 2,495 Sq Ft Lot and features 3 bedrooms & 3 full bathrooms. It is currently priced at $2,800,000 and was built in 1929. This address can also be written as 331 Vicente St, San Francisco, CA 94127.
©2025 San Francisco Association of Realtors® MLS. All rights reserved. All data, including all measurements and calculations of area, is obtained from various sources and has not been, and will not be, verified by broker or MLS. All information should be independently reviewed and verified for accuracy. Properties may or may not be listed by the office/agent presenting the information. Information provided is for personal, non-commercial use by the viewer and may not be redistributed without explicit authorization from San Francisco Association of Realtors® MLS.
Presently MLSListings.com displays Active, Contingent, Pending, and Recently Sold listings. Recently Sold listings are properties which were sold within the last three years. After that period listings are no longer displayed in MLSListings.com. Pending listings are properties under contract and no longer available for sale. Contingent listings are properties where there is an accepted offer, and seller may be seeking back-up offers. Active listings are available for sale.
This listing information is up-to-date as of August 26, 2025. For the most current information, please contact Laura Kaufman, (415) 310-1256
