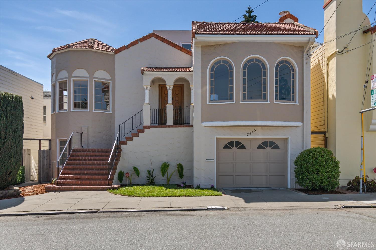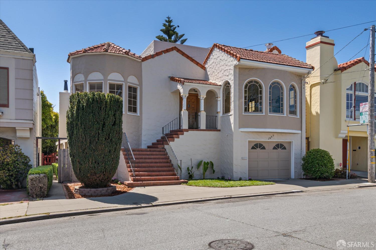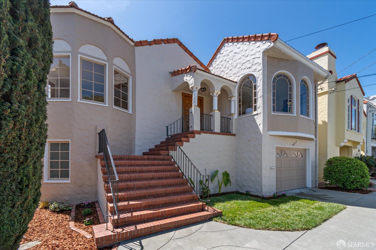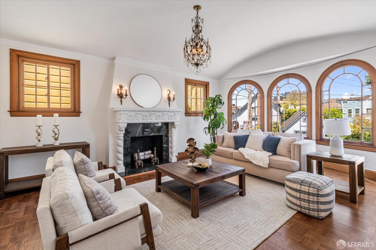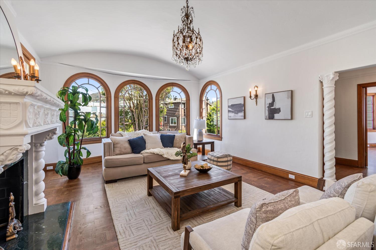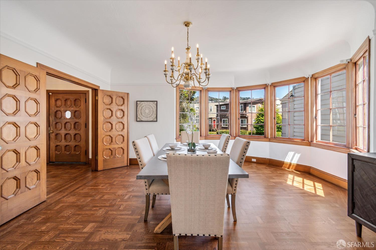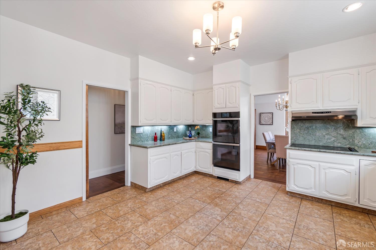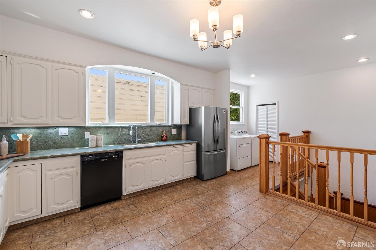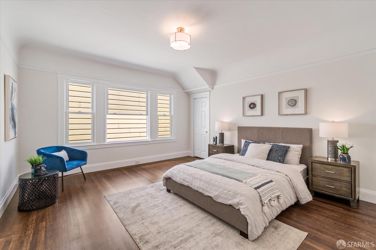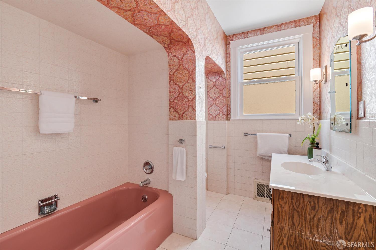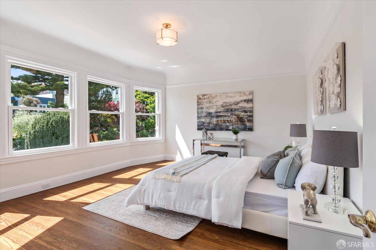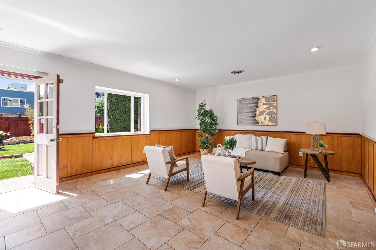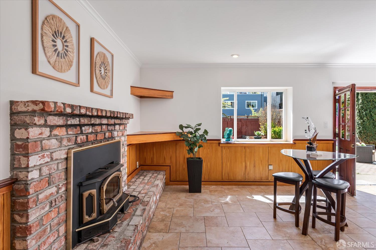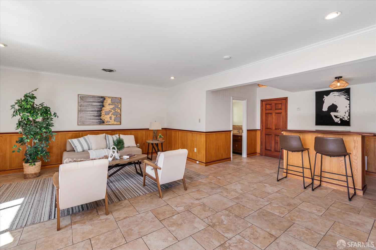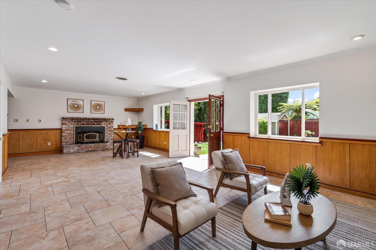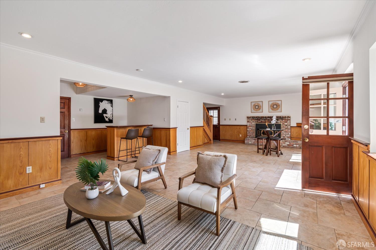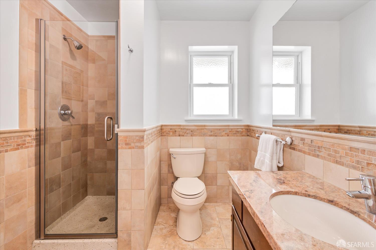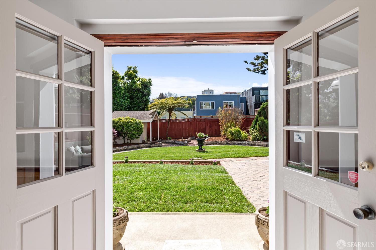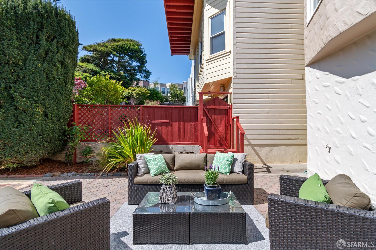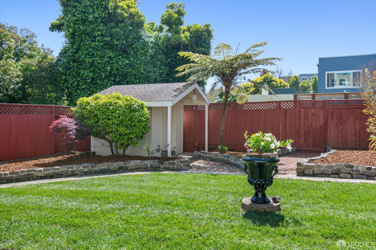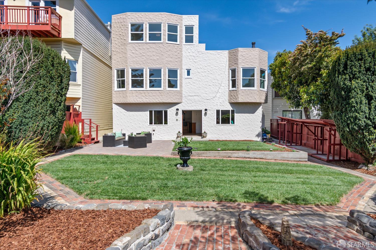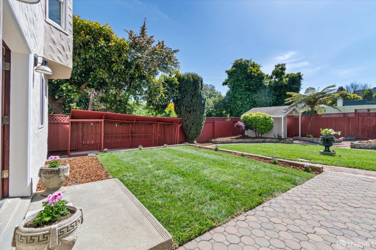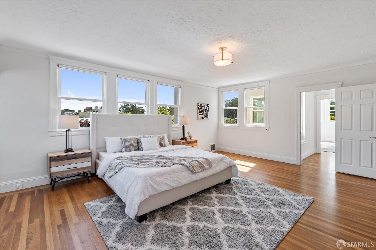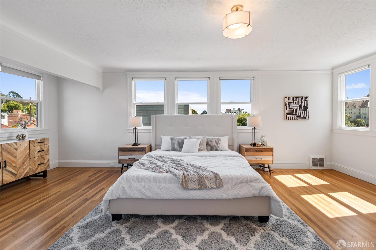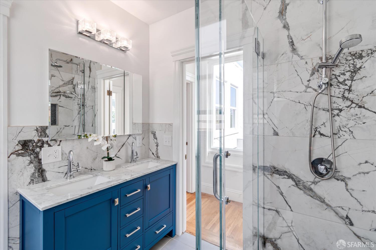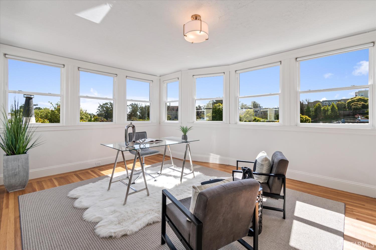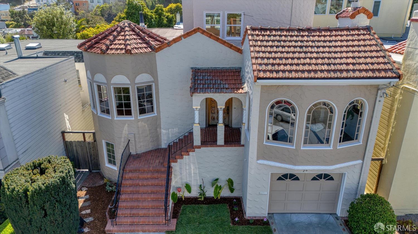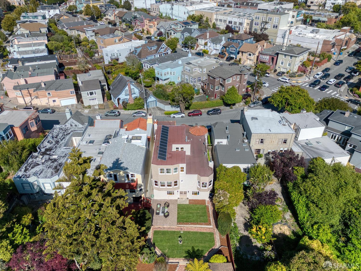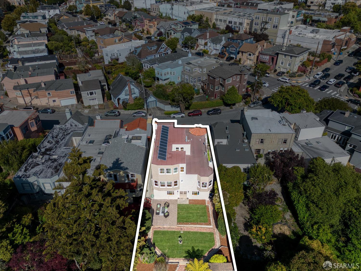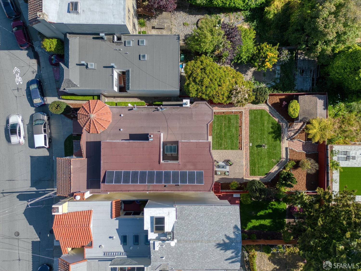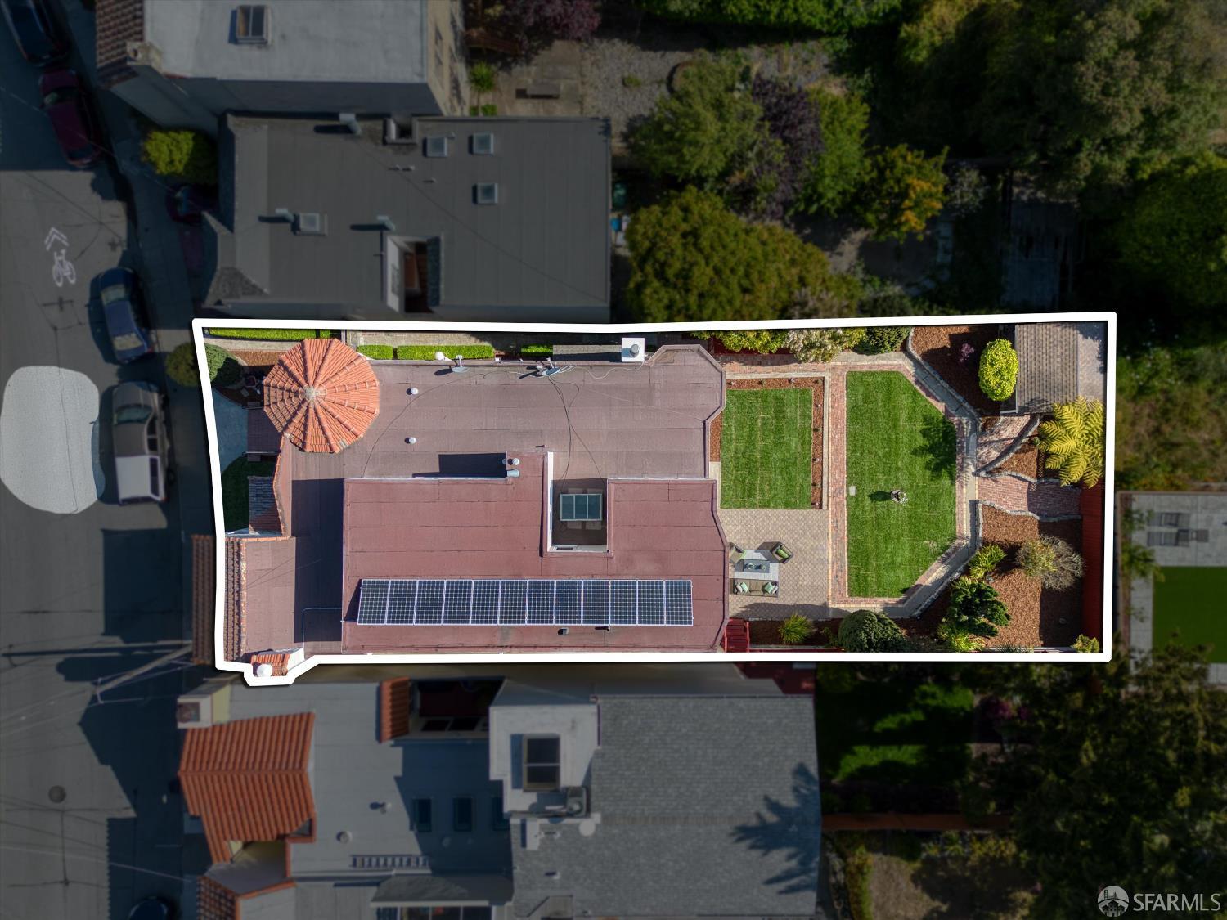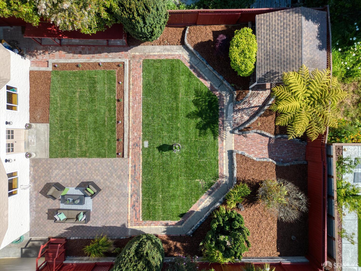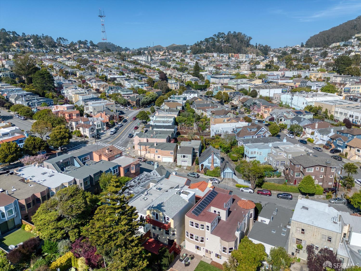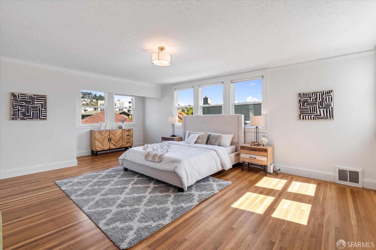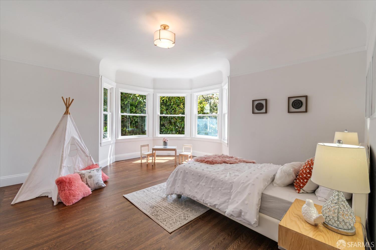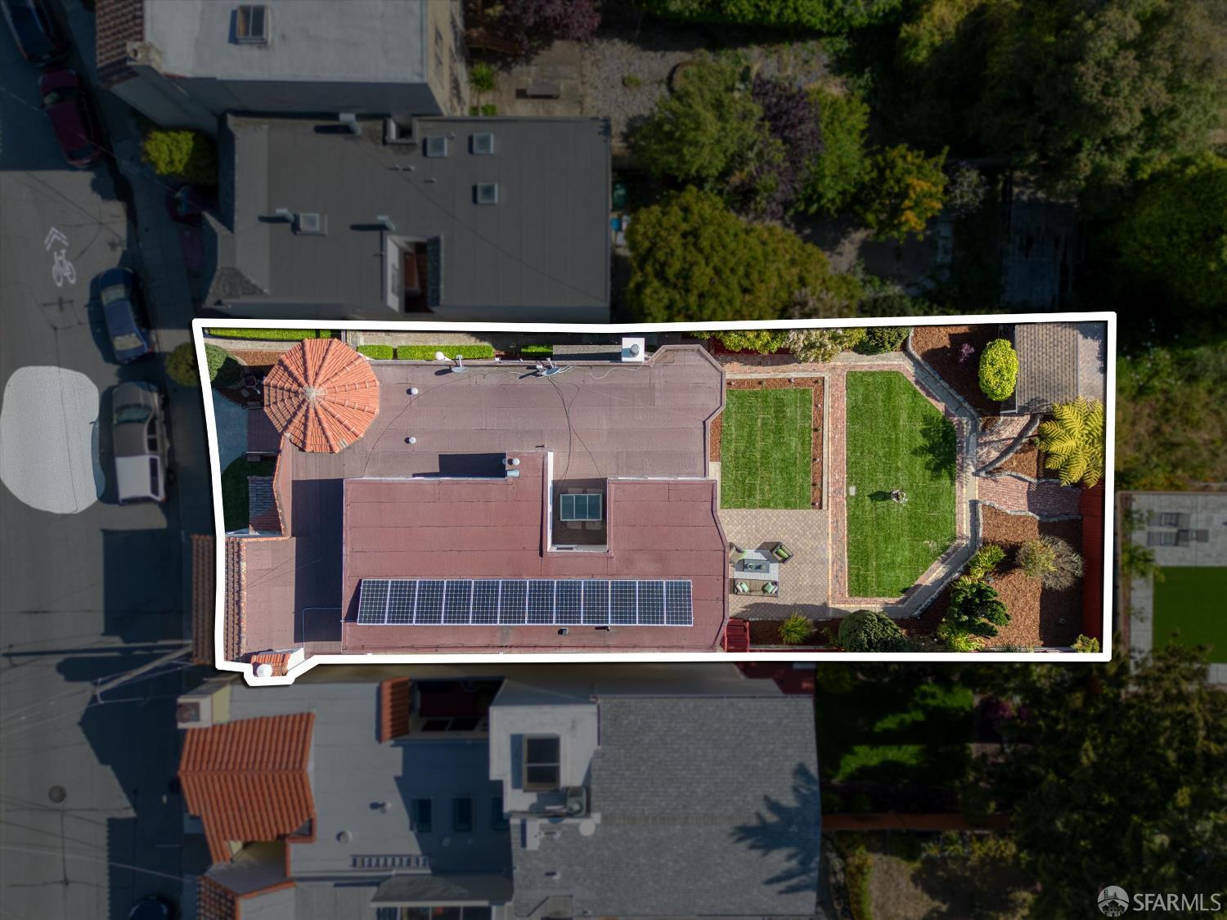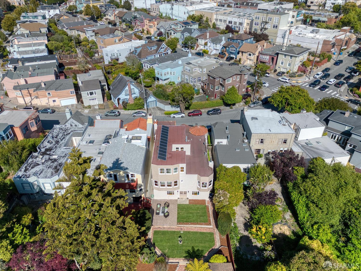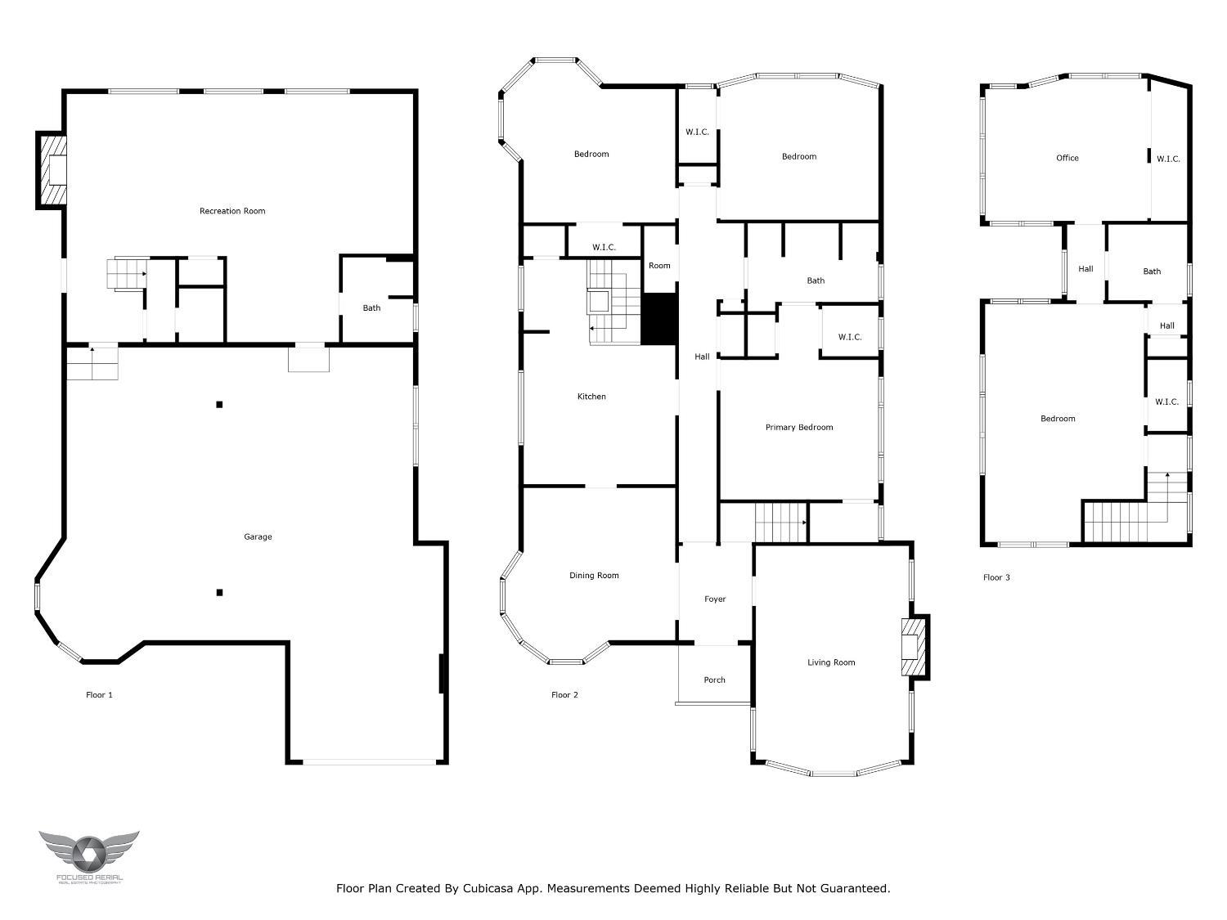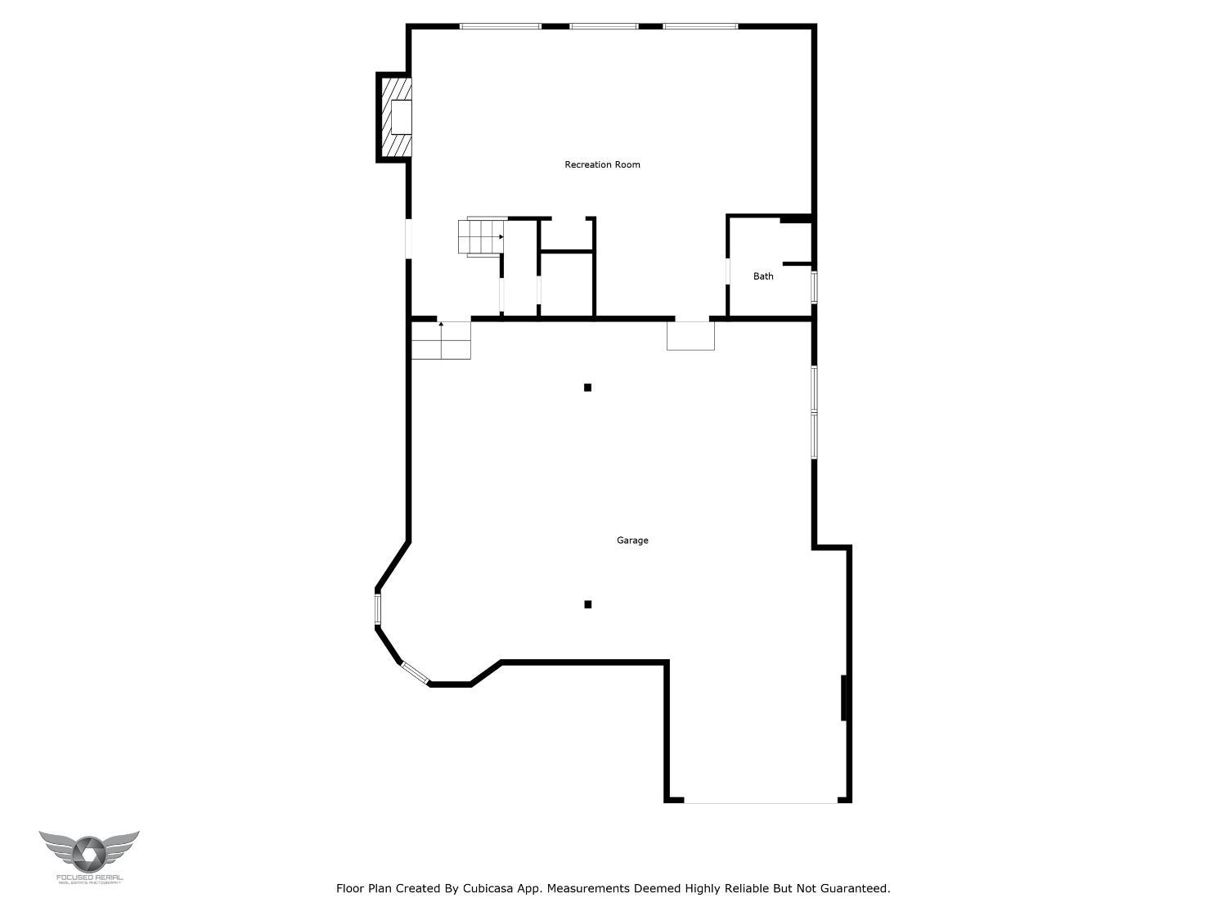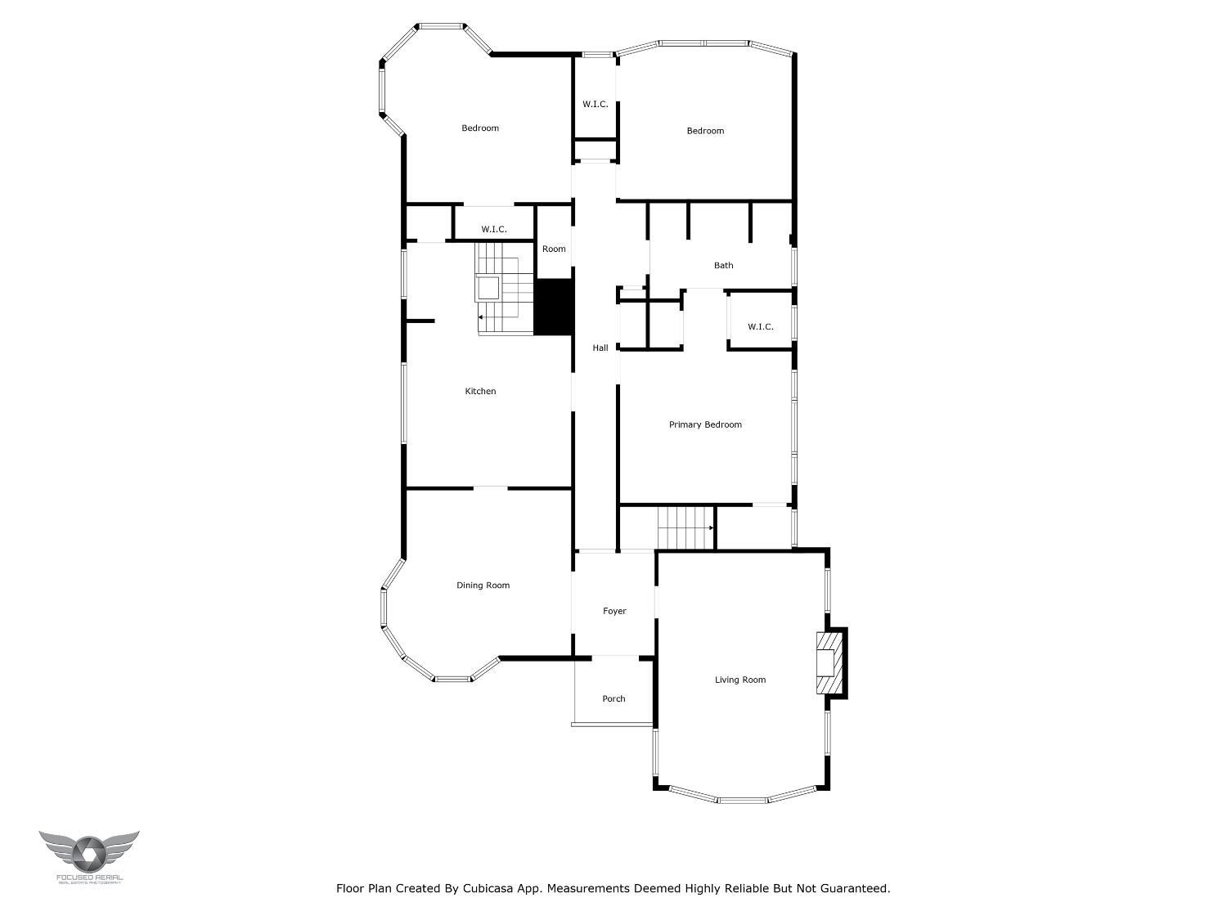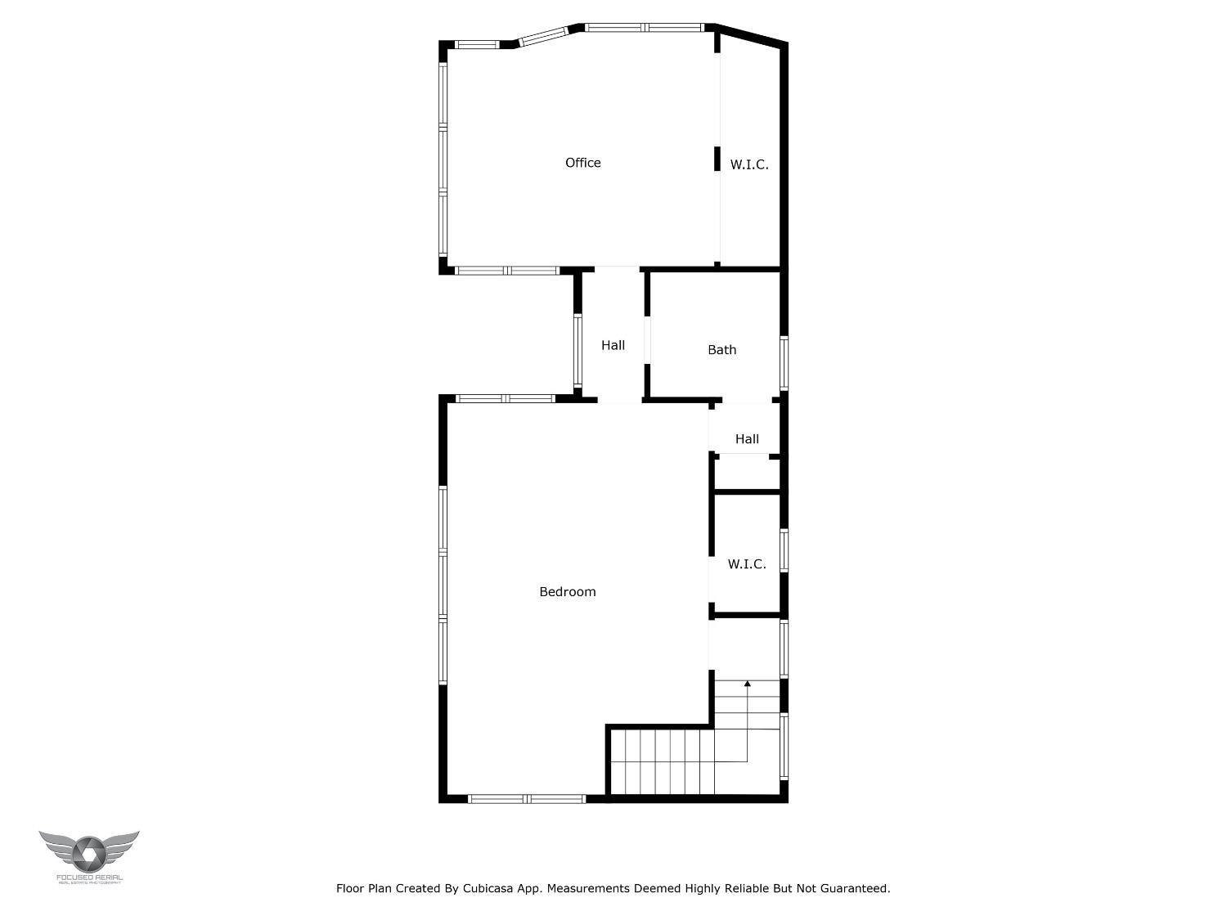2645 14th Ave, San Francisco, CA 94127
$3,888,000 Mortgage Calculator Active Single Family Residence
Property Details
About this Property
Custom built in 1930, this beautiful home resides on two city lots and is located in the coveted West Portal neighborhood. This grand residence combines scale, charm, and location. Just one block from West Portal Village with its beloved shops, restaurants, and MUNI lines. Rich in period detail and craftsmanship, the home showcases timeless architectural character while offering incredible potential for modern living. On the main level, you'll find an elegant formal living room with coved ceilings, a wood-burning fireplace framed by a stately stone mantel, a formal dining room perfect for hosting, spacious eat-in kitchen, three generously sized bedrooms, and a large full bathroom. Detached on both sides, the home is bathed in natural light throughout, enhancing its sense of openness and warmth. The entire top floor is devoted to a luxurious primary suite-your own private retreat-featuring a spacious walk-in closet and a beautifully updated bathroom .Bathroom features 2 shower heads and double sinks. The ground floor offers even more flexible living space with a spacious family room/recreation room and an additional full bathroom. This level opens directly to a beautifully landscaped garden oasis. 4 car garage. This is a true West Port Gem
MLS Listing Information
MLS #
SF425044377
MLS Source
San Francisco Association of Realtors® MLS
Days on Site
49
Interior Features
Bedrooms
Primary Bath, Primary Suite/Retreat, Primary Suite/Retreat - 2+
Bathrooms
Double Sinks, Granite, Primary - Tub, Other, Stall Shower, Tile, Window
Kitchen
Countertop - Granite, Hookups - Ice Maker, Other
Appliances
Dishwasher, Garbage Disposal, Hood Over Range, Ice Maker, Other, Oven - Built-In, Oven - Double, Oven - Electric, Oven Range - Built-In, Oven Range - Electric, Refrigerator, Dryer, Washer
Dining Room
Formal Dining Room, Other
Family Room
Other
Fireplace
Brick, Family Room, Insert, Wood Burning
Flooring
Carpet, Concrete, Parquet, Tile, Wood
Laundry
Hookup - Gas Dryer, In Laundry Room, Laundry Area
Cooling
None
Heating
Central Forced Air, Fireplace Insert
Exterior Features
Roof
Tar/Gravel, Barrel / Truss
Foundation
Slab
Style
Mediterranean, Spanish
Parking, School, and Other Information
Garage/Parking
Enclosed, Facing Front, Gate/Door Opener, Other, Private / Exclusive, Tandem Parking, Garage: 4 Car(s)
Sewer
Public Sewer
Water
Public
Unit Information
| # Buildings | # Leased Units | # Total Units |
|---|---|---|
| 0 | – | – |
Neighborhood: Around This Home
Neighborhood: Local Demographics
Market Trends Charts
Nearby Homes for Sale
2645 14th Ave is a Single Family Residence in San Francisco, CA 94127. This 4,155 square foot property sits on a 6,512 Sq Ft Lot and features 5 bedrooms & 3 full bathrooms. It is currently priced at $3,888,000 and was built in 1930. This address can also be written as 2645 14th Ave, San Francisco, CA 94127.
©2025 San Francisco Association of Realtors® MLS. All rights reserved. All data, including all measurements and calculations of area, is obtained from various sources and has not been, and will not be, verified by broker or MLS. All information should be independently reviewed and verified for accuracy. Properties may or may not be listed by the office/agent presenting the information. Information provided is for personal, non-commercial use by the viewer and may not be redistributed without explicit authorization from San Francisco Association of Realtors® MLS.
Presently MLSListings.com displays Active, Contingent, Pending, and Recently Sold listings. Recently Sold listings are properties which were sold within the last three years. After that period listings are no longer displayed in MLSListings.com. Pending listings are properties under contract and no longer available for sale. Contingent listings are properties where there is an accepted offer, and seller may be seeking back-up offers. Active listings are available for sale.
This listing information is up-to-date as of July 08, 2025. For the most current information, please contact Erin Carlin, (415) 608-5700
