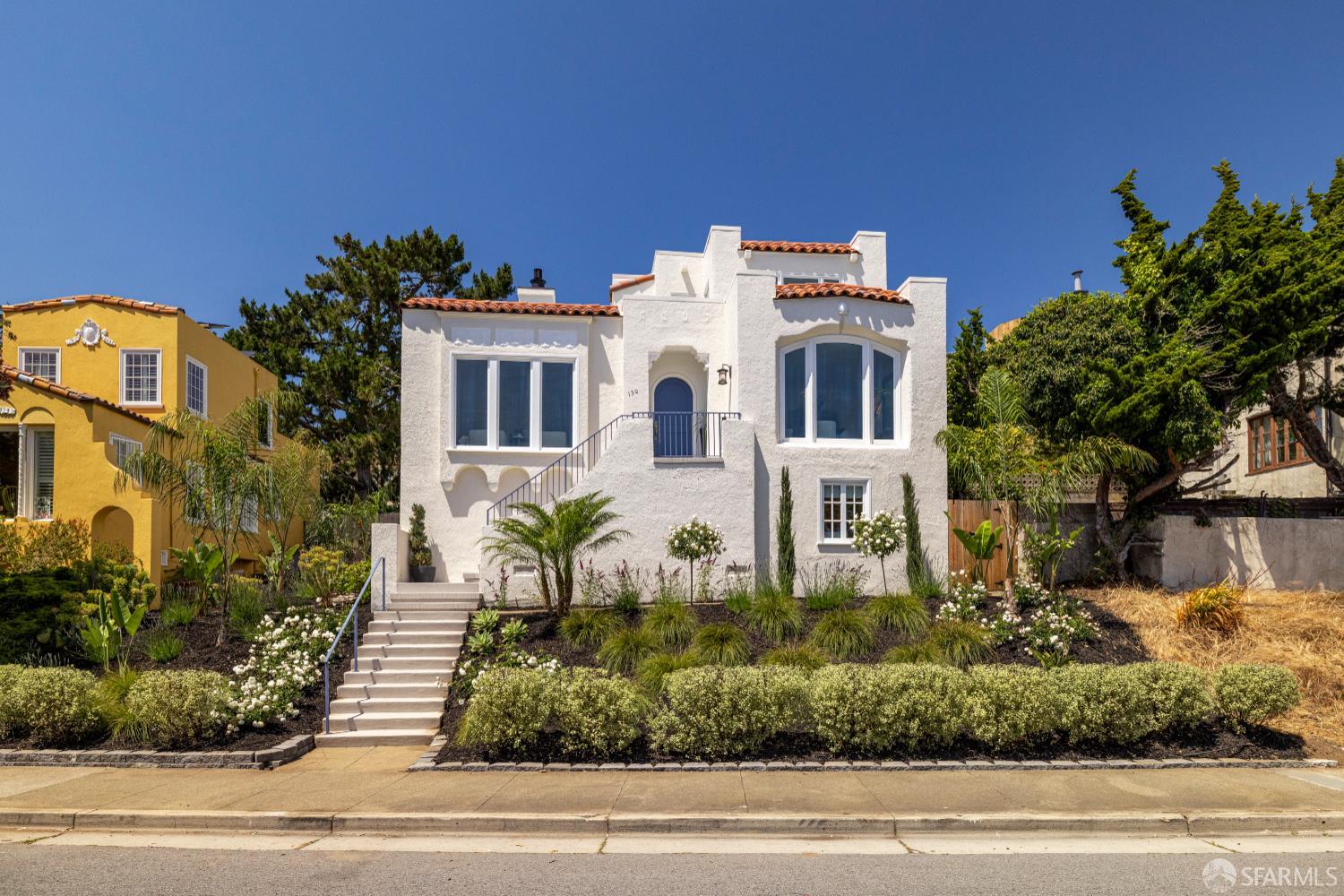130 Cerritos Ave, San Francisco, CA 94127
$2,505,000 Mortgage Calculator Sold on Jul 11, 2025 Single Family Residence
Property Details
About this Property
Magnificent French Mediterranean view home tucked away on prime block, close to Stonestown Galleria & Muni transportation! A beautiful landscaped garden entrance leads to an arched portico & into an impressive foyer w/center hall floor plan. Remarkable formal living rm w/dramatic barrel ceiling & intricate plaster molding ornamentation boasts a majestic fireplace w/classic mantel & period tile surround, splendid arched alcoves, attractive wall sconces, large picture window & gleaming hardwood floors. Banquet-size formal dining rm w/huge arched window & stylish Louis Poulsen light fixture! Tastefully updated kitchen w/fabulous light-filled breakfast rm & direct access to the backyard showcases all stainless-steel appliances, quartz counters, painted wood cabinets & convenient pantry. A gracious split-level staircase leads to a spacious landing w/linen closet, 2 good-size BR's & a luxe remodeled marble BA. A charming staircase w/skylight ascends to the handsome master suite atop which features a first-class Heath tile bath & sweeping views from the Olympic Club to the Pacific Ocean. Terrific family rm w/built-in media cabinet & private entrance, big crafts rm or gym, laundry area w/sink, wine rm. Wonderful terraced landscaped backyard w/paver patio, bistro lights & giant side yard!
MLS Listing Information
MLS #
SF425044787
MLS Source
San Francisco Association of Realtors® MLS
Interior Features
Bedrooms
Primary Suite/Retreat
Bathrooms
Marble, Other, Shower(s) over Tub(s)
Kitchen
Breakfast Nook, Breakfast Room, Other, Pantry Cabinet
Appliances
Dishwasher, Garbage Disposal, Hood Over Range, Ice Maker, Other, Oven Range - Built-In, Oven Range - Electric, Dryer, Washer
Dining Room
Formal Dining Room, Other
Family Room
Other, Vaulted Ceilings
Fireplace
Gas Piped, Living Room, Stone
Flooring
Tile, Wood
Laundry
In Laundry Room, Laundry Area, Tub / Sink
Heating
Central Forced Air, Fireplace, Gas
Exterior Features
Foundation
Concrete Perimeter
Style
Custom, French, Luxury, Mediterranean, Other, Traditional
Parking, School, and Other Information
Garage/Parking
Access - Alley, Covered Parking, Detached, Facing Rear, Gate/Door Opener, Other, Side By Side, Garage: 0 Car(s)
Sewer
Public Sewer
Water
Public
HOA Fee
$40
HOA Fee Frequency
Annually
Complex Amenities
Garden / Greenbelt/ Trails
Unit Information
| # Buildings | # Leased Units | # Total Units |
|---|---|---|
| 0 | – | – |
Neighborhood: Around This Home
Neighborhood: Local Demographics
Market Trends Charts
130 Cerritos Ave is a Single Family Residence in San Francisco, CA 94127. This 2,199 square foot property sits on a 5,645 Sq Ft Lot and features 3 bedrooms & 2 full bathrooms. It is currently priced at $2,505,000 and was built in 1925. This address can also be written as 130 Cerritos Ave, San Francisco, CA 94127.
©2025 San Francisco Association of Realtors® MLS. All rights reserved. All data, including all measurements and calculations of area, is obtained from various sources and has not been, and will not be, verified by broker or MLS. All information should be independently reviewed and verified for accuracy. Properties may or may not be listed by the office/agent presenting the information. Information provided is for personal, non-commercial use by the viewer and may not be redistributed without explicit authorization from San Francisco Association of Realtors® MLS.
Presently MLSListings.com displays Active, Contingent, Pending, and Recently Sold listings. Recently Sold listings are properties which were sold within the last three years. After that period listings are no longer displayed in MLSListings.com. Pending listings are properties under contract and no longer available for sale. Contingent listings are properties where there is an accepted offer, and seller may be seeking back-up offers. Active listings are available for sale.
This listing information is up-to-date as of July 11, 2025. For the most current information, please contact Andrew Herrera II, (415) 564-9777
