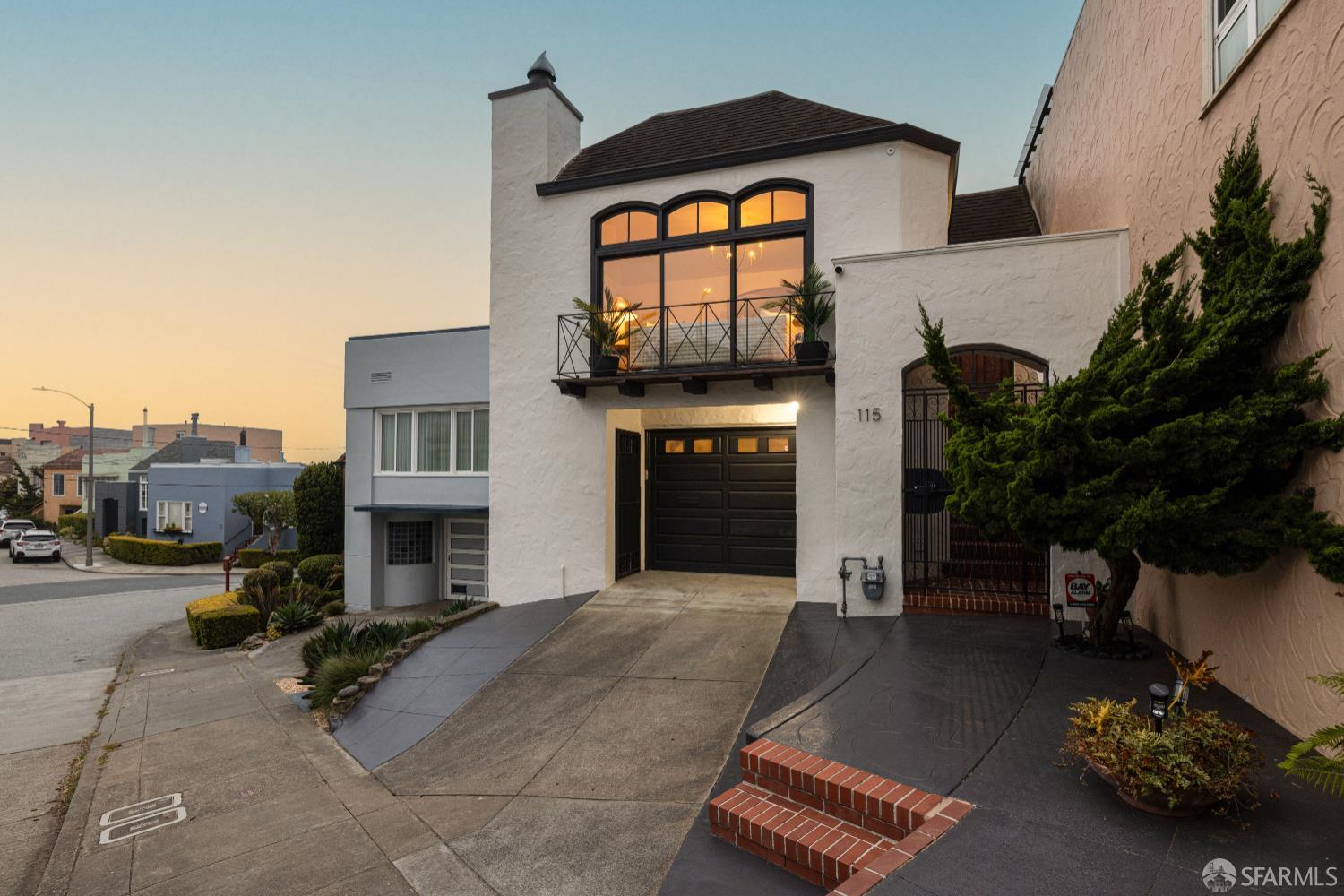115 Encline Ct, San Francisco, CA 94127
$1,725,000 Mortgage Calculator Sold on Jul 8, 2025 Single Family Residence
Property Details
About this Property
Exquisite Traditional view home tucked away on wonderful block, close to a charming greenbelt parklet! Inviting walkway leads to a gated entrance w/handsome brick staircase & into a gracious foyer w/beam ceiling & coat closet. Magnificent formal living rm w/vaulted ceiling boasts a classic fireplace w/stunning barrel front mantel, striking chandelier, triple-arched window, partial views to Sutro Tower & Twin Peaks, decorative outside balcony & parquet hardwood floors. Open, light-filled dining rm w/stylish light fixture & adj walk-out terrace! Phenomenal remodeled gourmet kitchen w/vintage Italian terra cotta floors & recessed lighting showcases a Viking gas range w/fancy pot-filler & sep oven, Miele dishwasher & Wine Enthusiast EuroCave fridge, prep station w/snazzy bistro shelves & skylight above, Carrara marble counters w/subway tile backsplash, delightful farm sink & custom cabinets w/slow-close drawers, two lazy Susan's & pantry. 'Picture gallery' hallway leads to two spacious BR's w/views to the Bay & a gorgeous remodeled Carrara marble BA w/lightwell & rain shower over tub. Lower level enjoys a terrific 3rd BR or family rm w/amazing en-suite BA, laundry area w/sink & storage. Fabulous landscaped backyard w/deck, patio, sweeping lush lawn & colorful, mature plants & trees!
MLS Listing Information
MLS #
SF425046015
MLS Source
San Francisco Association of Realtors® MLS
Interior Features
Bathrooms
Marble, Other, Stall Shower, Tile, Updated Bath(s)
Kitchen
Countertop - Marble, Countertop - Stone, Hookups - Gas, Other, Pantry, Pantry Cabinet, Updated
Appliances
Dishwasher, Garbage Disposal, Hood Over Range, Microwave, Other, Oven - Built-In, Oven - Electric, Oven - Gas, Oven - Self Cleaning, Oven Range - Built-In, Gas, Wine Refrigerator, Dryer, Washer
Dining Room
Other
Family Room
Vaulted Ceilings
Fireplace
Living Room, Raised Hearth, Wood Burning
Flooring
Marble, Parquet, Stone, Tile, Wood
Laundry
Hookups Only, In Basement, In Laundry Room, Laundry Area, Tub / Sink
Heating
Baseboard, Central Forced Air, Fireplace, Gas, Gas - Natural, Radiant
Exterior Features
Roof
Composition, Shingle
Foundation
Concrete Perimeter
Style
Luxury, Traditional
Parking, School, and Other Information
Garage/Parking
Access - Interior, Attached Garage, Facing Front, Gate/Door Opener, Other, Tandem Parking, Garage: 0 Car(s)
Sewer
Public Sewer
Water
Public
Unit Information
| # Buildings | # Leased Units | # Total Units |
|---|---|---|
| 0 | – | – |
Neighborhood: Around This Home
Neighborhood: Local Demographics
Market Trends Charts
115 Encline Ct is a Single Family Residence in San Francisco, CA 94127. This 1,582 square foot property sits on a 2,883 Sq Ft Lot and features 3 bedrooms & 2 full bathrooms. It is currently priced at $1,725,000 and was built in 1938. This address can also be written as 115 Encline Ct, San Francisco, CA 94127.
©2026 San Francisco Association of Realtors® MLS. All rights reserved. All data, including all measurements and calculations of area, is obtained from various sources and has not been, and will not be, verified by broker or MLS. All information should be independently reviewed and verified for accuracy. Properties may or may not be listed by the office/agent presenting the information. Information provided is for personal, non-commercial use by the viewer and may not be redistributed without explicit authorization from San Francisco Association of Realtors® MLS.
Presently MLSListings.com displays Active, Contingent, Pending, and Recently Sold listings. Recently Sold listings are properties which were sold within the last three years. After that period listings are no longer displayed in MLSListings.com. Pending listings are properties under contract and no longer available for sale. Contingent listings are properties where there is an accepted offer, and seller may be seeking back-up offers. Active listings are available for sale.
This listing information is up-to-date as of November 05, 2025. For the most current information, please contact Andrew Herrera II, (415) 564-9777
