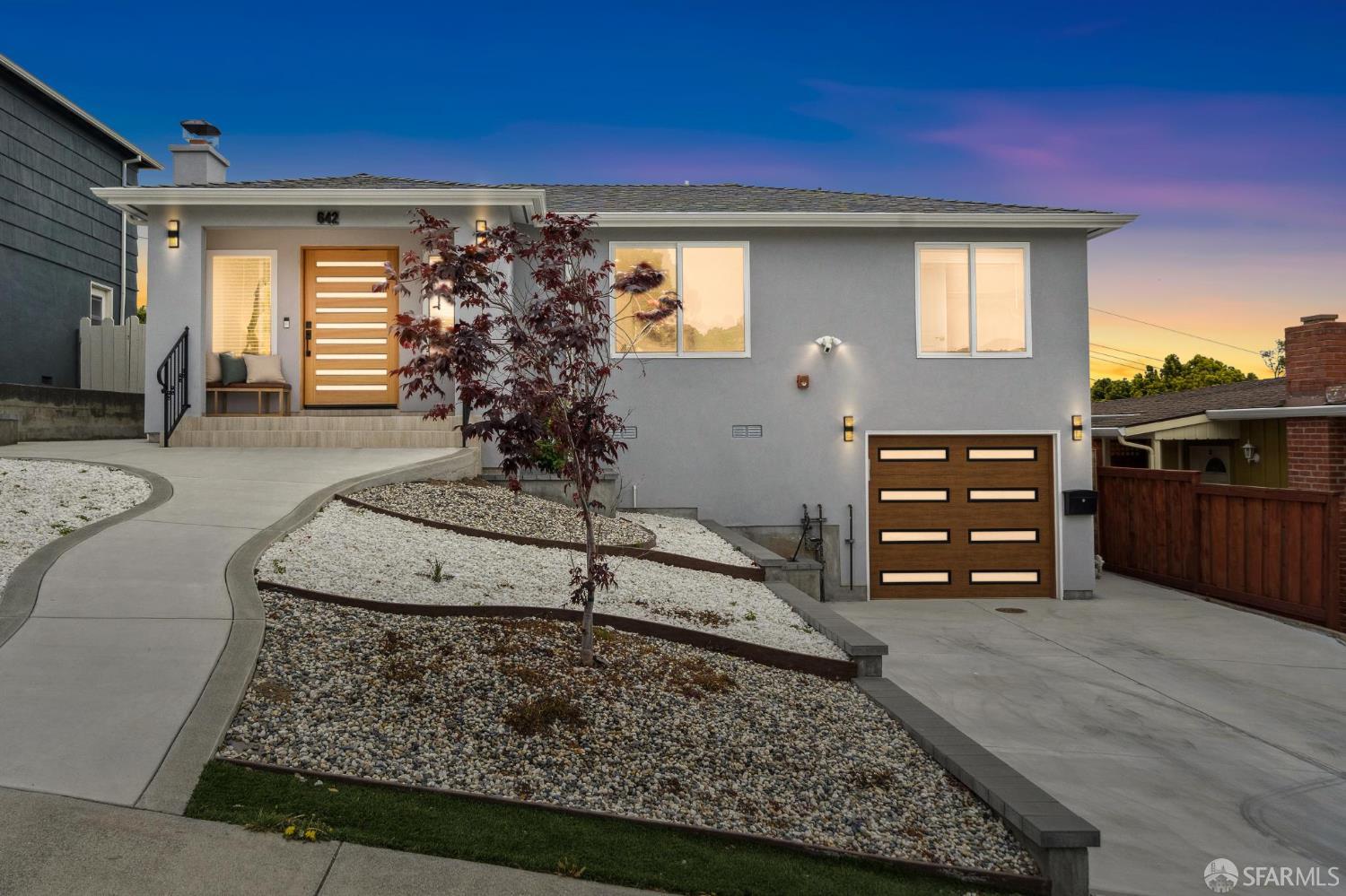642 Pepper Dr, San Bruno, CA 94066
$2,036,800 Mortgage Calculator Sold on Jul 15, 2025 Single Family Residence
Property Details
About this Property
Located in the highly desirable Mills Park neighborhood, beautifully renovated in 2023 & expanded residence offers +- 2,500 sq. ft of refined living space. Fully detached and thoughtfully designed, the home features 3 spacious bedrooms, 3.5 modern baths, and an open concept layout that seamlessly blends comfort with contemporary style. The kitchen is equipped with premium stainless steel appliances, including a Wolf range, hood microwave, Sub-Zero refrigerator, and wine fridge ideal for everyday living and entertaining alike. Recessed lighting & abundant natural light accentuate the home's clean, sophisticated finishes. The main level features a living, dining, and kitchen combo that creates a perfectly balanced space for both entertaining & everyday comfort. It also includes the primary bedroom with a view, and an additional ensuite bedroom for flexible living options. The lower level offers a flexible layout with a large family room, private ensuite bedroom, laundry room, direct access to 1 car garage with ample storage. Enjoy year round comfort with dual AC units (one per level), central heating, & tankless water heater. Step outside to a thoughtfully designed backyard featuring a bay-view deck, exercise area perfect for Pilates or yoga, and a peaceful seating area & much more
MLS Listing Information
MLS #
SF425046728
MLS Source
San Francisco Association of Realtors® MLS
Interior Features
Bedrooms
Primary Suite/Retreat, Primary Suite/Retreat - 2+, Remodeled
Bathrooms
Bidet, Double Sinks, Dual Flush Toilet, Primary - Bidet, Other, Stone, Tile, Updated Bath(s), Window
Kitchen
Breakfast Nook, Countertop - Granite, Countertop - Stone, Island, Updated
Appliances
Cooktop - Gas, Dishwasher, Hood Over Range, Microwave, Oven Range - Gas, Refrigerator, Wine Refrigerator
Dining Room
Dining Area in Living Room
Family Room
Other
Flooring
Laminate, Tile, Wood
Laundry
In Basement, In Laundry Room, Laundry - Yes, Laundry Area, Tub / Sink
Cooling
Multi Units, Multi-Zone
Heating
Central Forced Air, Heating - 2+ Zones
Exterior Features
Pool
Pool - No
Style
Luxury
Parking, School, and Other Information
Garage/Parking
Access - Interior, Attached Garage, Gate/Door Opener, Other, Parking - Independent, Garage: 1 Car(s)
Sewer
Public Sewer
Water
Public
Unit Information
| # Buildings | # Leased Units | # Total Units |
|---|---|---|
| 0 | – | – |
Neighborhood: Around This Home
Neighborhood: Local Demographics
Market Trends Charts
642 Pepper Dr is a Single Family Residence in San Bruno, CA 94066. This 2,498 square foot property sits on a 5,000 Sq Ft Lot and features 3 bedrooms & 3 full and 1 partial bathrooms. It is currently priced at $2,036,800 and was built in 1952. This address can also be written as 642 Pepper Dr, San Bruno, CA 94066.
©2025 San Francisco Association of Realtors® MLS. All rights reserved. All data, including all measurements and calculations of area, is obtained from various sources and has not been, and will not be, verified by broker or MLS. All information should be independently reviewed and verified for accuracy. Properties may or may not be listed by the office/agent presenting the information. Information provided is for personal, non-commercial use by the viewer and may not be redistributed without explicit authorization from San Francisco Association of Realtors® MLS.
Presently MLSListings.com displays Active, Contingent, Pending, and Recently Sold listings. Recently Sold listings are properties which were sold within the last three years. After that period listings are no longer displayed in MLSListings.com. Pending listings are properties under contract and no longer available for sale. Contingent listings are properties where there is an accepted offer, and seller may be seeking back-up offers. Active listings are available for sale.
This listing information is up-to-date as of July 16, 2025. For the most current information, please contact Raymond Ho, (415) 269-6534
