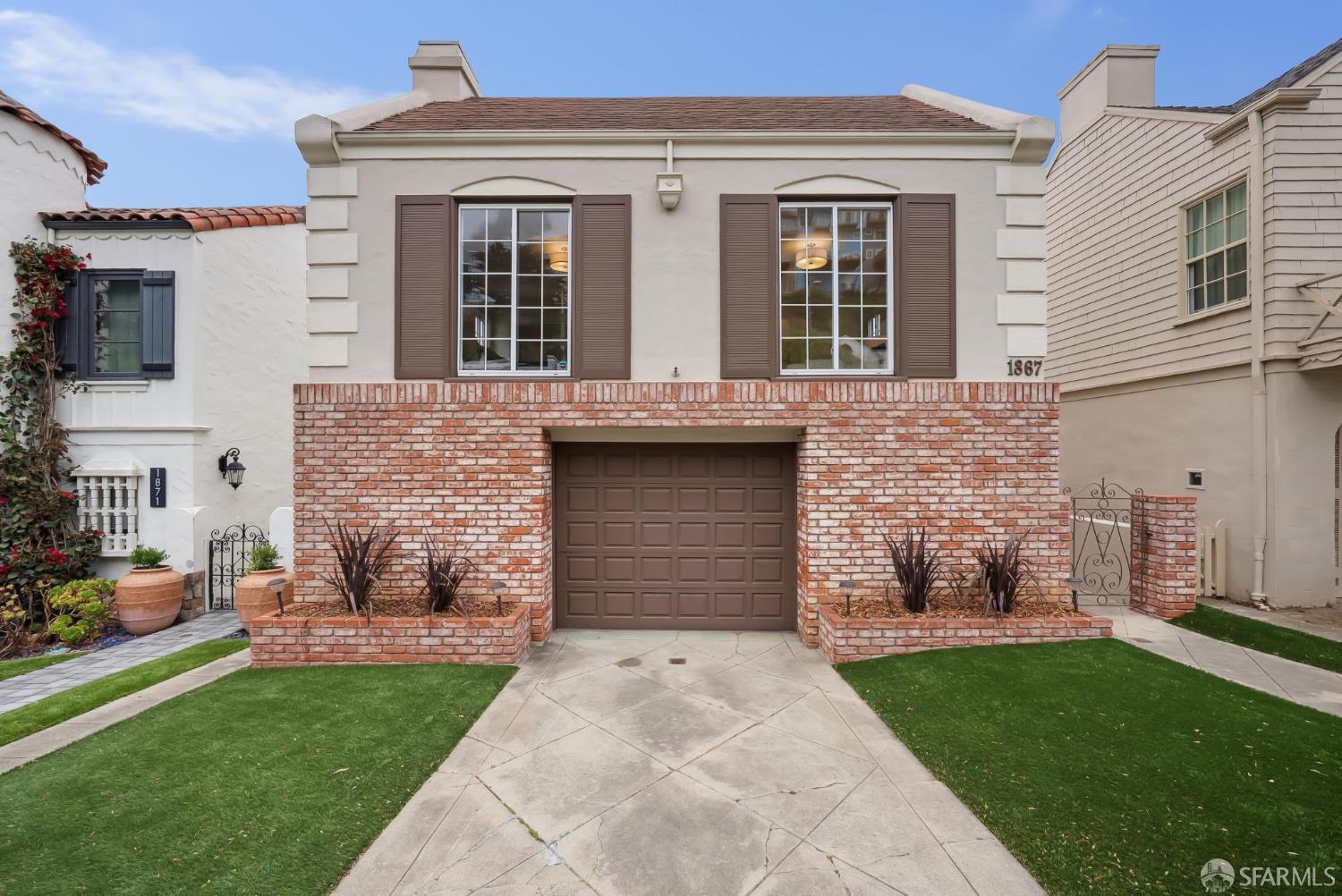1867 15th Ave, San Francisco, CA 94122
$2,360,000 Mortgage Calculator Sold on Aug 5, 2025 Single Family Residence
Property Details
About this Property
Welcome home to breath-taking ocean views & sunsets in this enchanting 1938 Rousseau-style residence, where vintage charm blends with modern living. Located in highly desirable Golden Gate Heights, this bright and spacious 3BD/2BA, 2,426 +/- square foot split-level home offers unobstructed water vistas and a charming street facing facade with red brick siding. The main level boasts formal living & dining rooms with wood-burning fireplace, tall ceilings, newly refinished parquet hardwood floors, original intricate crown moldings, and a large eat-in kitchen with skylight and Sub-Zero refrigerator-providing a canvas for creating the perfect culinary space. The upper level offers two spacious bedroom retreats, a jacuzzi tub bathroom, and multiple good-sized closets. The lower-level features huge views from a family room with wet bar & fireplace, an additional bedroom & bathroom, along with a kitchenette, utilities, and expansive storage room. Additional highlights: new custom paint & modern lighting throughout, newly refinished hardwood floors, double paned windows, deep terraced garden with brick patio, roomy garage with laundry & ample storage. Walk to iconic 16th Avenue Mosaic stairs & Grandview Park, and just minutes to West Portal and Irving Street shopping and dining corridors!
MLS Listing Information
MLS #
SF425047287
MLS Source
San Francisco Association of Realtors® MLS
Interior Features
Bedrooms
Primary Bath, Primary Suite/Retreat
Bathrooms
Stall Shower, Tile, Window
Kitchen
Breakfast Nook, Countertop - Tile, Other, Pantry Cabinet
Appliances
Dishwasher, Garbage Disposal, Ice Maker, Other, Oven - Self Cleaning, Oven Range - Gas, Dryer, Washer
Dining Room
Formal Dining Room, Other
Family Room
Other, View
Fireplace
Brick, Family Room, Living Room, Wood Burning
Flooring
Carpet, Tile, Wood
Laundry
In Garage
Heating
Central Forced Air
Exterior Features
Style
Traditional
Parking, School, and Other Information
Garage/Parking
Access - Interior, Attached Garage, Covered Parking, Enclosed, Facing Front, Gate/Door Opener, Other, Tandem Parking, Garage: 1 Car(s)
Sewer
Public Sewer
Water
Public
Zoning
RH1D
Unit Information
| # Buildings | # Leased Units | # Total Units |
|---|---|---|
| 0 | – | – |
Neighborhood: Around This Home
Neighborhood: Local Demographics
Market Trends Charts
1867 15th Ave is a Single Family Residence in San Francisco, CA 94122. This 2,426 square foot property sits on a 4,208 Sq Ft Lot and features 3 bedrooms & 2 full bathrooms. It is currently priced at $2,360,000 and was built in 1938. This address can also be written as 1867 15th Ave, San Francisco, CA 94122.
©2025 San Francisco Association of Realtors® MLS. All rights reserved. All data, including all measurements and calculations of area, is obtained from various sources and has not been, and will not be, verified by broker or MLS. All information should be independently reviewed and verified for accuracy. Properties may or may not be listed by the office/agent presenting the information. Information provided is for personal, non-commercial use by the viewer and may not be redistributed without explicit authorization from San Francisco Association of Realtors® MLS.
Presently MLSListings.com displays Active, Contingent, Pending, and Recently Sold listings. Recently Sold listings are properties which were sold within the last three years. After that period listings are no longer displayed in MLSListings.com. Pending listings are properties under contract and no longer available for sale. Contingent listings are properties where there is an accepted offer, and seller may be seeking back-up offers. Active listings are available for sale.
This listing information is up-to-date as of August 05, 2025. For the most current information, please contact Marla Moresi-Valdes, (415) 971-2535
