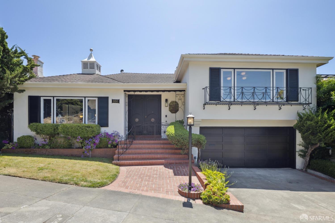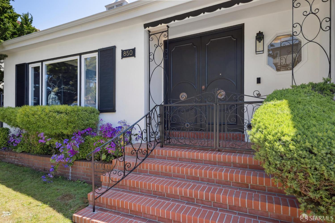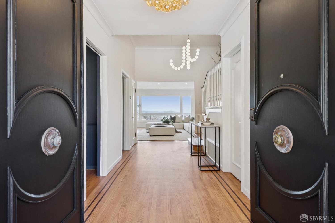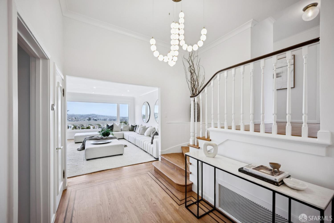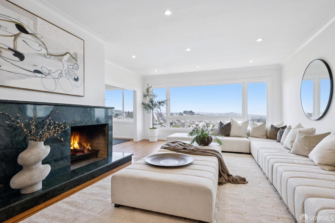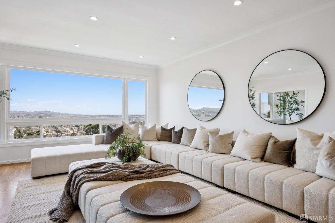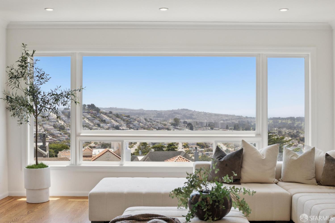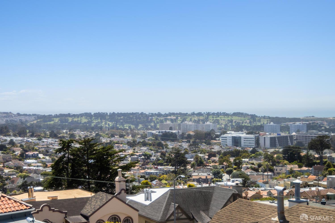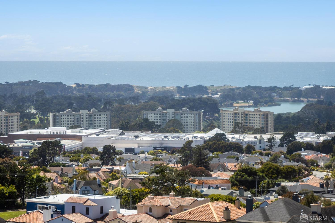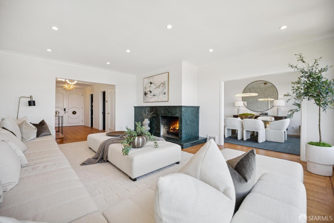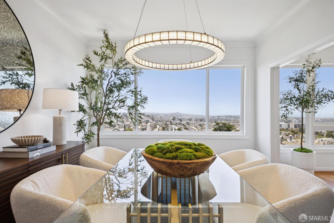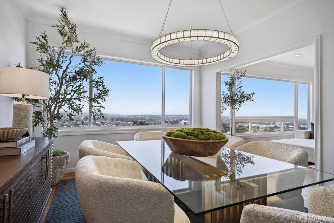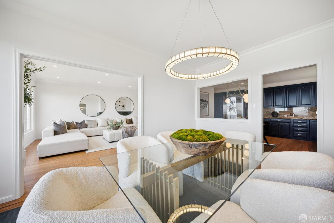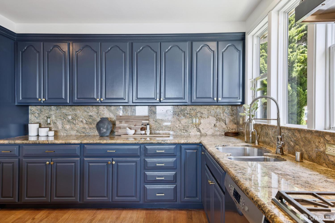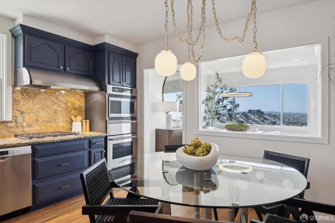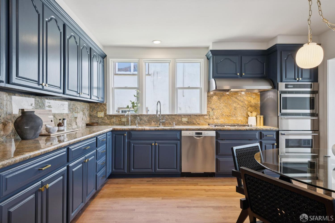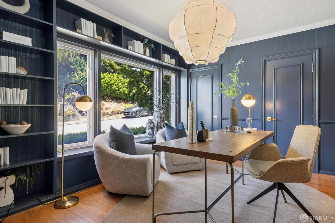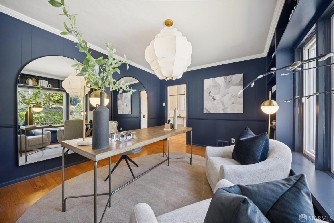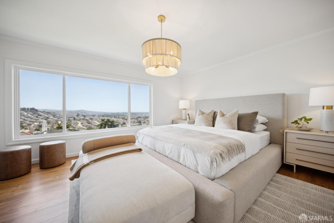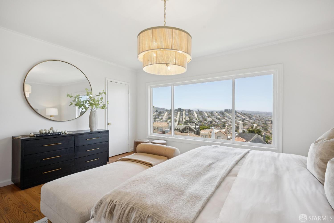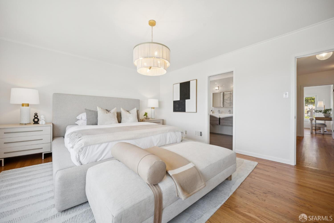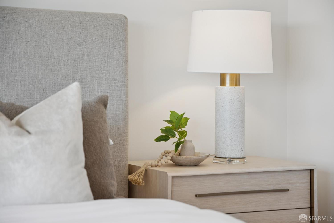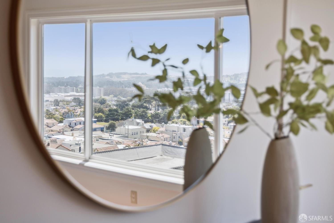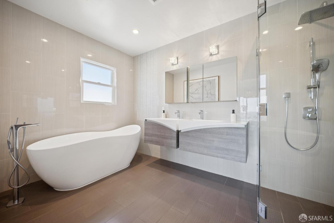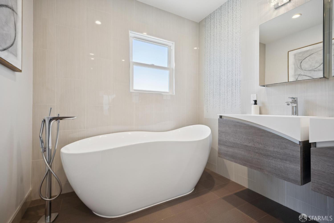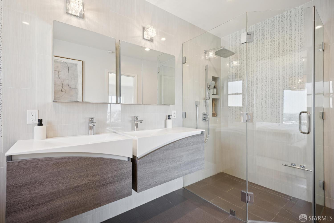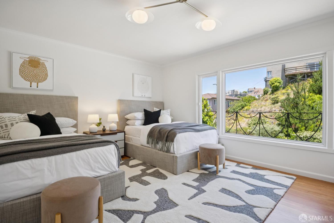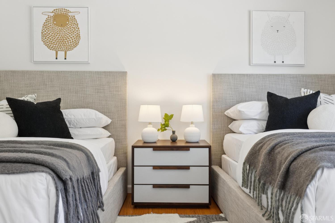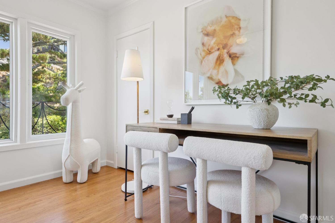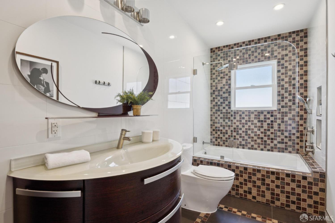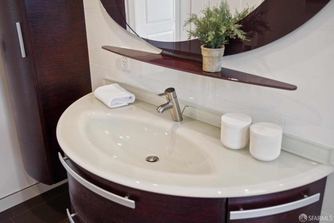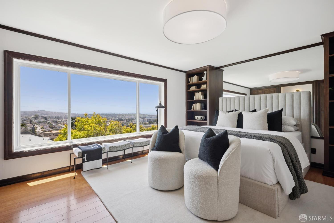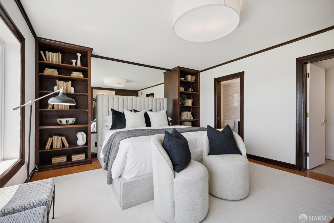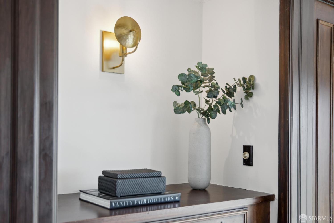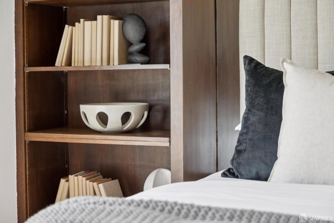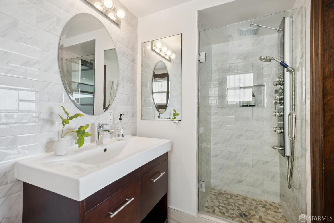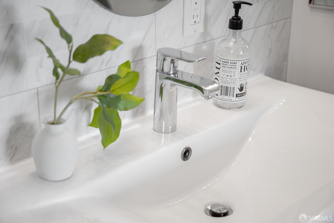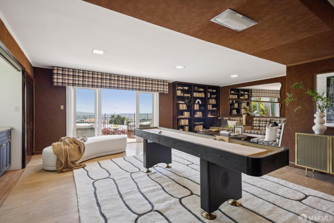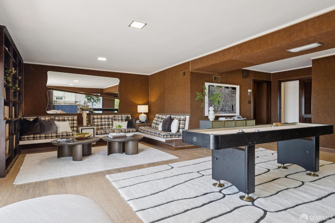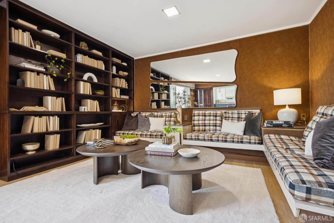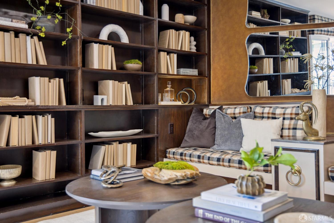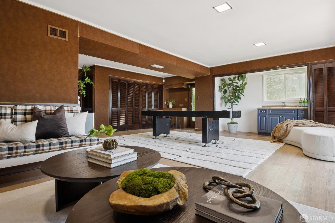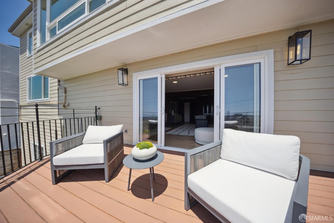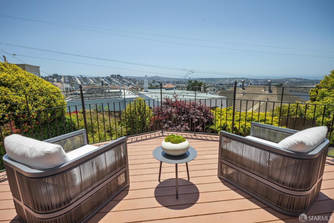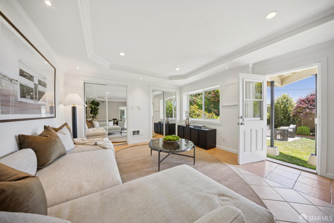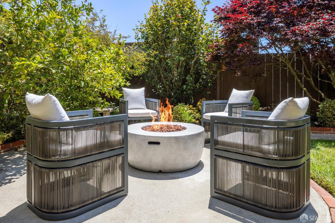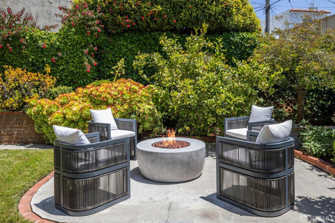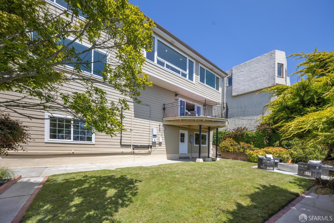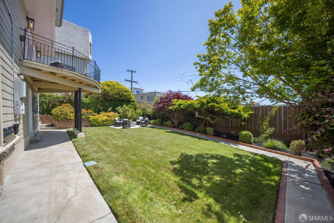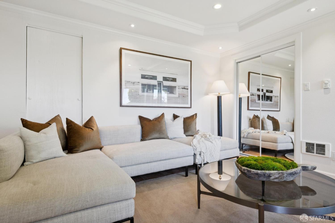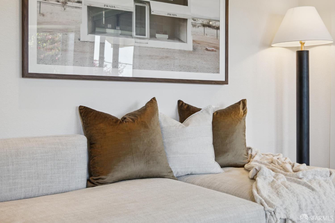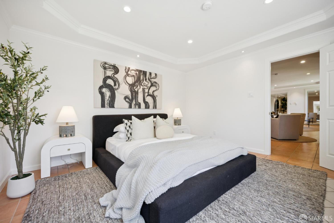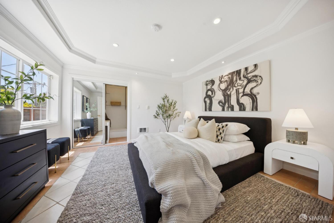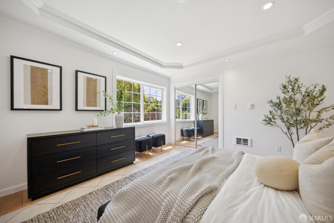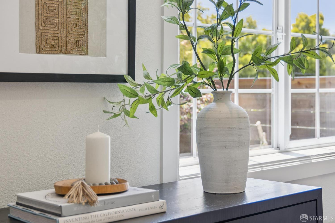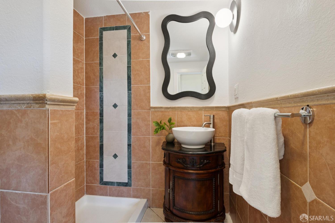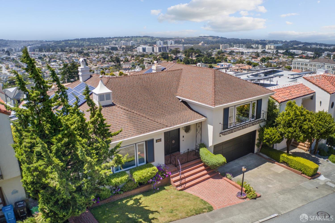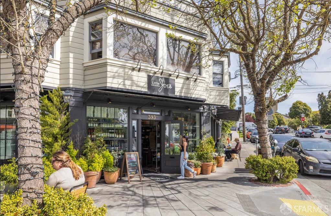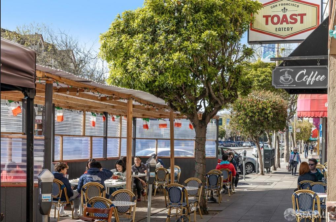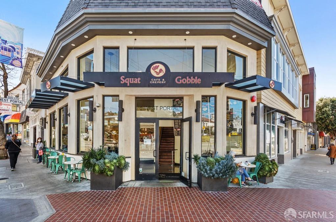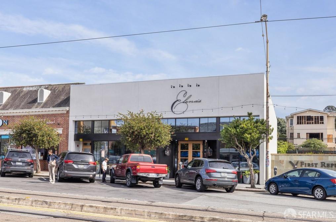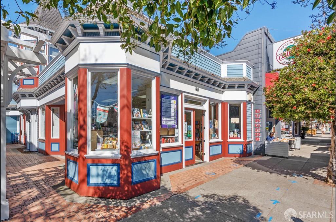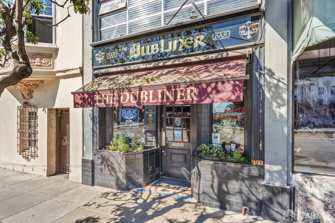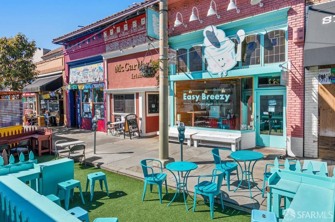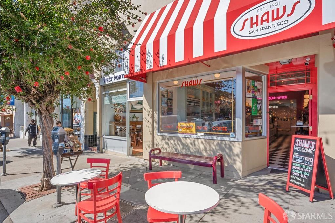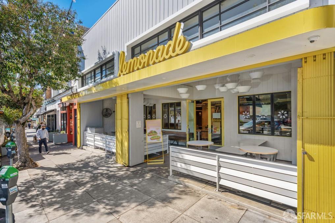850 Darien Way, San Francisco, CA 94127
$3,595,000 Mortgage Calculator Active Single Family Residence
Property Details
Upcoming Open Houses
About this Property
Welcome to 850 Darien, a fully detached 5-bedroom home in coveted Mount Davidson Manor where timeless elegance meets modern design with breathtaking views that are nothing short of spectacular. Gracious paneled doors open to a foyer bathed in natural light with panoramic outlooks beyond. The grand living room features a wood-burning fireplace and sweeping vistas from San Francisco's southern hills to the Pacific. The spacious kitchen and breakfast room flow into a formal dining room where sunlit mornings and evening gatherings feel equally magical. Just off the entry is a stylish home office and powder room. The primary suite boasts stunning Pacific Ocean views and a luxurious spa-like bath. An equally large bedroom is just across the hallway. The layout offers ideal separation between bedrooms, entertaining spaces, and guest quarters. The great room/game room is a true showstopper, with its own entrance, a wet bar, full bath, and a deck that extends your living and entertaining possibilities. A spacious full-floor guest suite offers even more space and versatility. The expansive south-facing yard has a large, level lawn area and a seating area with built-in firepit. With a two-car garage, Tesla solar, and a central location, this is your sanctuary in the city.
MLS Listing Information
MLS #
SF425050483
MLS Source
San Francisco Association of Realtors® MLS
Days on Site
28
Interior Features
Bedrooms
Primary Bath, Primary Suite/Retreat
Bathrooms
Shower(s) over Tub(s), Stall Shower, Stone, Tile, Updated Bath(s), Window
Kitchen
Breakfast Nook, Countertop - Granite, Other, Updated
Appliances
Cooktop - Gas, Dishwasher, Hood Over Range, Microwave, Other, Oven - Built-In, Oven - Gas, Oven Range - Built-In, Gas, Dryer, Washer
Dining Room
Formal Dining Room, Other
Family Room
Deck Attached, View
Fireplace
Gas Piped, Living Room, Wood Burning
Flooring
Tile, Wood
Laundry
Cabinets, In Garage
Cooling
None
Heating
Central Forced Air, Gas, Radiant, Radiant Floors, Solar
Exterior Features
Pool
Pool - No
Style
Contemporary
Parking, School, and Other Information
Garage/Parking
Access - Interior, Attached Garage, Enclosed, Facing Front, Other, Side By Side, Garage: 2 Car(s)
Sewer
Public Sewer
Water
Public
Unit Information
| # Buildings | # Leased Units | # Total Units |
|---|---|---|
| 0 | – | – |
Neighborhood: Around This Home
Neighborhood: Local Demographics
Market Trends Charts
Nearby Homes for Sale
850 Darien Way is a Single Family Residence in San Francisco, CA 94127. This 4,105 square foot property sits on a 4,987 Sq Ft Lot and features 5 bedrooms & 5 full and 1 partial bathrooms. It is currently priced at $3,595,000 and was built in 1949. This address can also be written as 850 Darien Way, San Francisco, CA 94127.
©2025 San Francisco Association of Realtors® MLS. All rights reserved. All data, including all measurements and calculations of area, is obtained from various sources and has not been, and will not be, verified by broker or MLS. All information should be independently reviewed and verified for accuracy. Properties may or may not be listed by the office/agent presenting the information. Information provided is for personal, non-commercial use by the viewer and may not be redistributed without explicit authorization from San Francisco Association of Realtors® MLS.
Presently MLSListings.com displays Active, Contingent, Pending, and Recently Sold listings. Recently Sold listings are properties which were sold within the last three years. After that period listings are no longer displayed in MLSListings.com. Pending listings are properties under contract and no longer available for sale. Contingent listings are properties where there is an accepted offer, and seller may be seeking back-up offers. Active listings are available for sale.
This listing information is up-to-date as of July 14, 2025. For the most current information, please contact Paul Warrin, (415) 407-8019
