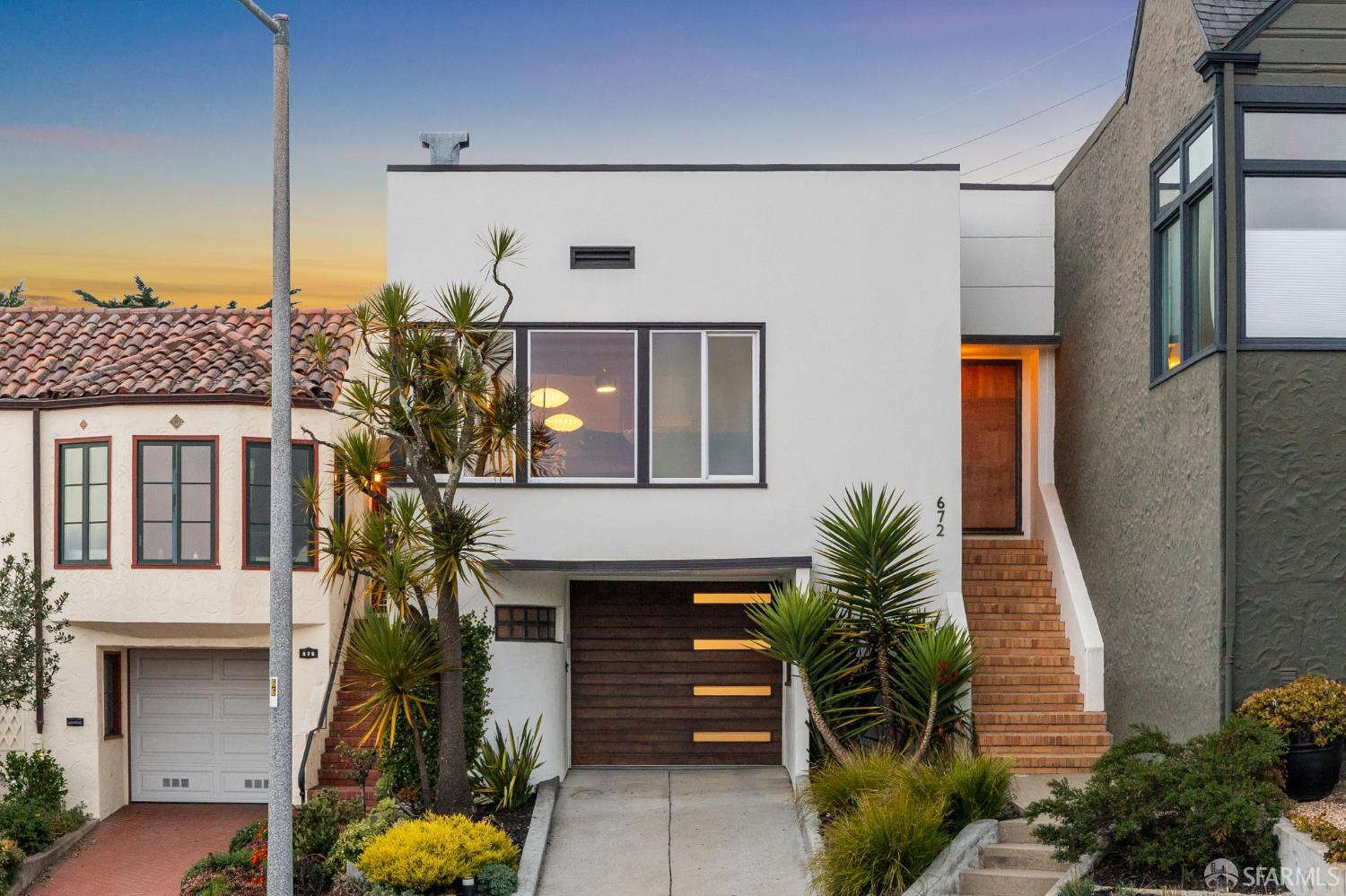672 Teresita Blvd, San Francisco, CA 94127
$1,688,800 Mortgage Calculator Sold on Oct 16, 2025 Single Family Residence
Property Details
About this Property
This turnkey, sophisticated 2BD/1.5BA Miraloma Park home includes a large flexible bonus room w/ closet, AC, and heat, offering an ideal space for a 3rd BD, office, or den. Classic style, indoor-outdoor living, views, elegant finishes, efficient upgrades, ample storage, 1 car garage, and workshop. Bright living room w/ fplc & corner window w/ views opens to a dining room w/ doors to center patio for easy entertaining. Bright kitchen w/ skylight, quartz counters, ssl appls plus laundry closet. 2 tranquil BDs have sliding doors to a large west-facing deck w/ stairs to the backyard, a peaceful outdoor living space w/ beautiful landscaping, views & flat levels for entertaining. Full tiled BA w/ shower/tub & shower stall plus guest half BA. Lower level features the bonus room plus a separate workshop/craft room & foyer w/ interior access to garage w/ storage. Solar panels, whole home battery backup, AC & heating, all electric appls & EV charger. Located in desirable Miraloma Park near shops & restaurants in Noe Valley, Glen Park Vill & West Portal. Near Sunnyside Playground & Glen Canyon Park, w/ BART, buses & freeway access nearby. Exuding casual elegance, this impeccable residence is built for a sustainable, comfortable & convenient city lifestyle.
MLS Listing Information
MLS #
SF425054319
MLS Source
San Francisco Association of Realtors® MLS
Interior Features
Bedrooms
Primary Suite/Retreat
Bathrooms
Shower(s) over Tub(s), Stall Shower, Tile
Kitchen
Other, Skylight(s)
Appliances
Dishwasher, Garbage Disposal, Hood Over Range, Microwave, Other, Oven Range - Electric, Refrigerator, Washer/Dryer
Dining Room
Formal Area, Other
Fireplace
Living Room
Flooring
Bamboo, Tile, Wood
Laundry
In Closet
Cooling
Central Forced Air
Heating
Central Forced Air, Heat Pump, Solar
Exterior Features
Foundation
Slab
Style
Art Deco
Parking, School, and Other Information
Garage/Parking
Access - Interior, Attached Garage, Electric Car Hookup, Enclosed, Facing Front, Gate/Door Opener, Other, Parking - Independent, Garage: 1 Car(s)
Sewer
Public Sewer
Water
Public
Unit Information
| # Buildings | # Leased Units | # Total Units |
|---|---|---|
| 0 | – | – |
Neighborhood: Around This Home
Neighborhood: Local Demographics
Market Trends Charts
672 Teresita Blvd is a Single Family Residence in San Francisco, CA 94127. This 1,643 square foot property sits on a 2,914 Sq Ft Lot and features 2 bedrooms & 1 full and 1 partial bathrooms. It is currently priced at $1,688,800 and was built in 1940. This address can also be written as 672 Teresita Blvd, San Francisco, CA 94127.
©2025 San Francisco Association of Realtors® MLS. All rights reserved. All data, including all measurements and calculations of area, is obtained from various sources and has not been, and will not be, verified by broker or MLS. All information should be independently reviewed and verified for accuracy. Properties may or may not be listed by the office/agent presenting the information. Information provided is for personal, non-commercial use by the viewer and may not be redistributed without explicit authorization from San Francisco Association of Realtors® MLS.
Presently MLSListings.com displays Active, Contingent, Pending, and Recently Sold listings. Recently Sold listings are properties which were sold within the last three years. After that period listings are no longer displayed in MLSListings.com. Pending listings are properties under contract and no longer available for sale. Contingent listings are properties where there is an accepted offer, and seller may be seeking back-up offers. Active listings are available for sale.
This listing information is up-to-date as of October 16, 2025. For the most current information, please contact Judson Gregory, (415) 722-5515
