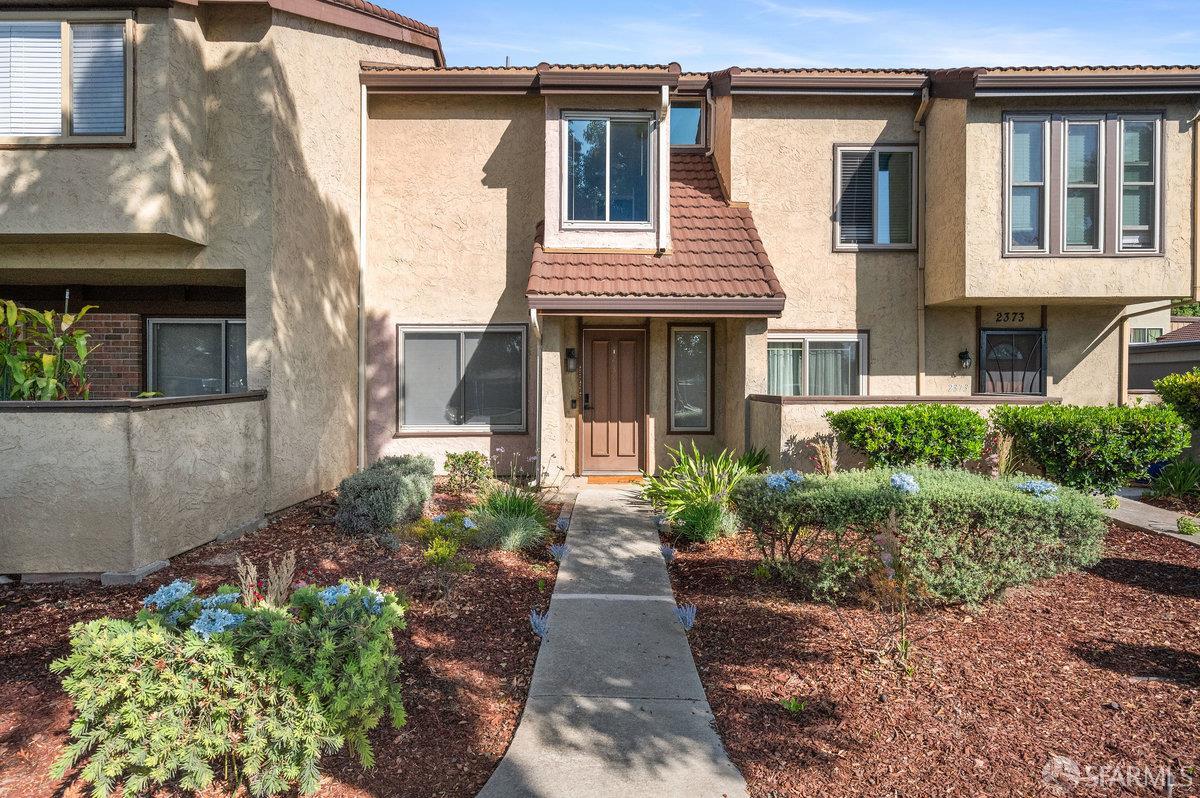Property Details
About this Property
Situated among lush, peaceful ground a well- established, well-run PUD complex is this keenly designed 2bed, 2bath gem that offers balance calm often lacking in more recently designed homes. Step inside and the space feels both grounded and open, and induces a calm connection effortlessly as soon as you enter. You'll marvell at how natural light flows so efficiently, softening the edges of the day. The kitchen with its new quartz countertops, stainless gas range, and ample modern cabinetry opens fluidly into the eat-in and living areas inviting outdoor gatherings on the spacious private deck...you wont need an occasion to indulge. The flow feels easy, intuitive, and is relaxing. Upstairs both bedrooms are spacious as is the updated full bathroom. Other appointments are an efficient floor-plan, ample storage space, newer appliances, luxury hard flooring, duel-pane windows, central air conditioning, and two car s/s garage with EV charging and considerable storage. Every detail, from recessed lighting to the trex patio, was chosen with comfort and enjoyment in mind. Good performing schools, walk to Berryessa BART station, freeway is mins away as are cafes, markets, trails, and all the essentials. A perfect place to call home - Come See!
MLS Listing Information
MLS #
SF425056125
MLS Source
San Francisco Association of Realtors® MLS
Interior Features
Bedrooms
Primary Suite/Retreat
Bathrooms
Shower(s) over Tub(s)
Kitchen
Countertop - Concrete, Countertop - Stone, Hookups - Gas, Island, Pantry Cabinet
Appliances
Dishwasher, Garbage Disposal, Microwave, Oven - Gas, Oven Range - Gas, Dryer, Washer
Dining Room
In Kitchen, Other
Flooring
Other, Stamped
Laundry
220 Volt Outlet, Cabinets, In Closet, In Kitchen, Laundry - Yes
Cooling
Central Forced Air
Heating
Floor Furnace, Gas - Natural
Exterior Features
Roof
Shingle, Bitumen
Pool
Community Facility, In Ground, Pool - Yes, Pool/Spa Combo, Spa/Hot Tub
Style
Other
Parking, School, and Other Information
Garage/Parking
Access - Interior, Detached, Electric Car Hookup, Facing Rear, Gate/Door Opener, Other, Side By Side, Garage: 2 Car(s)
Sewer
Public Sewer
Water
Public
HOA Fee
$535
HOA Fee Frequency
Monthly
Complex Amenities
Barbecue Area, Club House, Community Pool, Playground
Unit Information
| # Buildings | # Leased Units | # Total Units |
|---|---|---|
| 0 | – | – |
Neighborhood: Around This Home
Neighborhood: Local Demographics
Market Trends Charts
2369 Mabury Rd is a Townhouse in San Jose, CA 95133. This 1,042 square foot property sits on a 1,380 Sq Ft Lot and features 2 bedrooms & 1 full and 1 partial bathrooms. It is currently priced at $770,000 and was built in 1976. This address can also be written as 2369 Mabury Rd, San Jose, CA 95133.
©2026 San Francisco Association of Realtors® MLS. All rights reserved. All data, including all measurements and calculations of area, is obtained from various sources and has not been, and will not be, verified by broker or MLS. All information should be independently reviewed and verified for accuracy. Properties may or may not be listed by the office/agent presenting the information. Information provided is for personal, non-commercial use by the viewer and may not be redistributed without explicit authorization from San Francisco Association of Realtors® MLS.
Presently MLSListings.com displays Active, Contingent, Pending, and Recently Sold listings. Recently Sold listings are properties which were sold within the last three years. After that period listings are no longer displayed in MLSListings.com. Pending listings are properties under contract and no longer available for sale. Contingent listings are properties where there is an accepted offer, and seller may be seeking back-up offers. Active listings are available for sale.
This listing information is up-to-date as of December 06, 2025. For the most current information, please contact Fabrizio D'Angelo, (415) 307-9769
