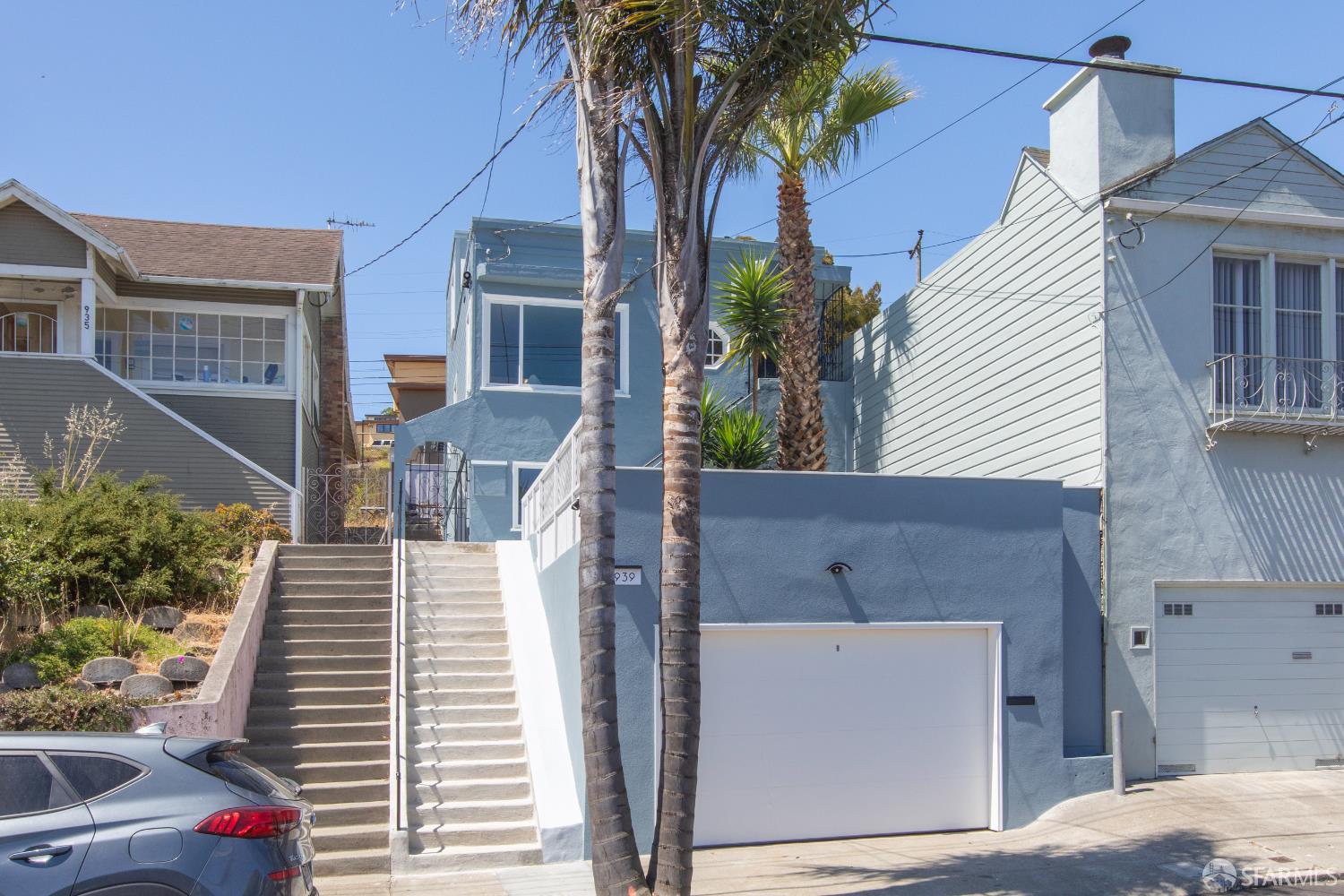939 Innes Ave, San Francisco, CA 94124
$855,000 Mortgage Calculator Sold on Aug 12, 2025 Single Family Residence
Property Details
About this Property
Stylish and semi-detached two bedroom, two bath, remodeled home with sensational views, stellar outdoor space, in a hip and vibrant San Francisco location! The inviting front yard with panoramic views of the bay and India Basin waterfront is the first of two outdoor spaces leading to the main entrance. The home opens to an open living/dining area with a fireplace, a remodeled gourmet kitchen with stainless steel appliances, a remodeled bathroom with designer finishes, gorgeous wood floors, and all awash with natural light while showcasing the view, and the perfect combination of period details and modern finishes. The upper level of the home has a private master suite with a wall of windows, remodeled bathroom, cascading natural light and the possible potential for a roof deck. There is a flexible bonus space with a separate entrance that is ready for the new owners to use as they please (office/bedroom/workshop/guest room) and a low maintenance flat backyard/garden/patio area ideal for gardening/entertaining/relaxing. The home is completed with a large private garage and is near shopping, restaurants, playgrounds, parks, Chase Center, Oracle Park, India Basin waterfront, Heron's Head Park, HWY 101/280 and more!
MLS Listing Information
MLS #
SF425056672
MLS Source
San Francisco Association of Realtors® MLS
Interior Features
Bedrooms
Primary Suite/Retreat
Bathrooms
Stall Shower, Tile, Updated Bath(s)
Kitchen
Hookups - Gas, Kitchen/Family Room Combo, Other, Updated
Appliances
Dishwasher, Garbage Disposal, Microwave, Other, Oven Range - Built-In, Gas, Dryer, Washer
Dining Room
Dining Area in Family Room, Dining Area in Living Room, Other
Family Room
Other, View
Fireplace
Brick, Living Room, Wood Burning
Flooring
Tile, Wood
Laundry
Laundry Area
Heating
Central Forced Air, Gas
Exterior Features
Pool
Pool - No
Style
Contemporary, Traditional
Parking, School, and Other Information
Garage/Parking
Attached Garage, Covered Parking, Enclosed, Facing Front, Gate/Door Opener, Other, Side By Side, Garage: 2 Car(s)
Sewer
Public Sewer
Water
Public
Complex Amenities
Community Security Gate
Unit Information
| # Buildings | # Leased Units | # Total Units |
|---|---|---|
| 0 | – | – |
Neighborhood: Around This Home
Neighborhood: Local Demographics
Market Trends Charts
939 Innes Ave is a Single Family Residence in San Francisco, CA 94124. This 1,475 square foot property sits on a 2,500 Sq Ft Lot and features 2 bedrooms & 2 full bathrooms. It is currently priced at $855,000 and was built in 1940. This address can also be written as 939 Innes Ave, San Francisco, CA 94124.
©2025 San Francisco Association of Realtors® MLS. All rights reserved. All data, including all measurements and calculations of area, is obtained from various sources and has not been, and will not be, verified by broker or MLS. All information should be independently reviewed and verified for accuracy. Properties may or may not be listed by the office/agent presenting the information. Information provided is for personal, non-commercial use by the viewer and may not be redistributed without explicit authorization from San Francisco Association of Realtors® MLS.
Presently MLSListings.com displays Active, Contingent, Pending, and Recently Sold listings. Recently Sold listings are properties which were sold within the last three years. After that period listings are no longer displayed in MLSListings.com. Pending listings are properties under contract and no longer available for sale. Contingent listings are properties where there is an accepted offer, and seller may be seeking back-up offers. Active listings are available for sale.
This listing information is up-to-date as of August 13, 2025. For the most current information, please contact Jeffrey Salgado, (415) 939-1039
