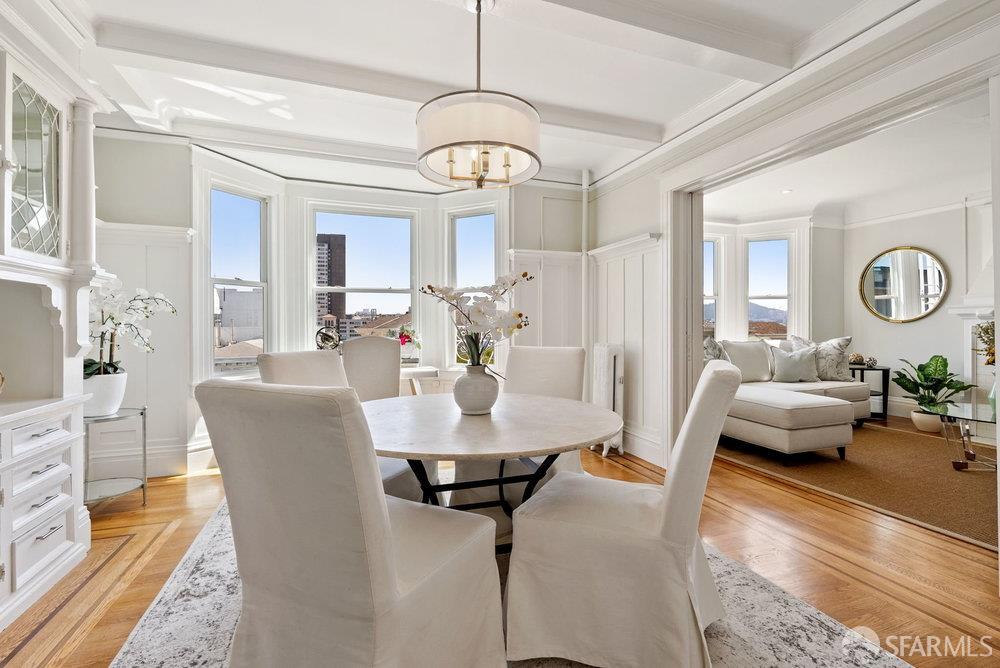1914 Pine St #8, San Francisco, CA 94109
$980,000 Mortgage Calculator Sold on Oct 30, 2025 Condominium
Property Details
About this Property
WOW! This top floor Edwardian condo in prime Lower Pacific Heights is drenched in natural light & filled w/ timeless period charm. Detached on 3 sides, the home enjoys sunshine throughout, including the living & dining rooms w/ City Lights & Twin Peaks views. Spacious for a 1BD/1BA, the flexible floor plan offers options for a home office or potential 2nd bedroom. The large kitchen features stainless appliances,ample cabinetry, & a pantry w/ original built-ins connecting to the formal dining room w/ beamed ceilings, pocket doors, & more Edwardian detail. The inviting living room boasts a decorative fireplace, while the serene bedroom includes an extremely functional walk-in closet plus another large closet. A separate laundry room adds even more storage, complemented by a private storage room in the basement. Enjoy a beautifully maintained shared garden, professional mgmt, and an A+ location steps to Fillmore Street's boutiques & dining, Polk Street, Lafayette Park, Japantown, & Whole Foods, w/ easy transit access. Transferrable leased parking nearby available. Of note: HOA dues cover heat- WOW! Check out the property website for more details. This is one you can't miss & must see in person! With unbeatable neighborhood amenities & charm, it will feel like you are Welcome Home!
MLS Listing Information
MLS #
SF425057912
MLS Source
San Francisco Association of Realtors® MLS
Interior Features
Bedrooms
Primary Suite/Retreat
Bathrooms
Split Bath
Kitchen
Countertop - Granite, Hookups - Gas, Hookups - Ice Maker, Other, Pantry, Pantry Cabinet
Appliances
Dishwasher, Garbage Disposal, Hood Over Range, Other, Oven - Gas, Refrigerator, Washer/Dryer
Dining Room
Dining Area in Living Room, Other
Fireplace
Decorative Only
Flooring
Tile, Wood
Laundry
In Laundry Room, Laundry - Yes
Heating
Hot Water, Other, Steam
Exterior Features
Foundation
Slab
Style
Edwardian, Flat
Parking, School, and Other Information
Garage/Parking
Garage: 0 Car(s)
Sewer
Public Sewer
Water
Public
HOA Fee
$870
HOA Fee Frequency
Monthly
Complex Amenities
Barbecue Area, Community Security Gate, Garden / Greenbelt/ Trails, Other
Unit Information
| # Buildings | # Leased Units | # Total Units |
|---|---|---|
| 16 | – | – |
Neighborhood: Around This Home
Neighborhood: Local Demographics
Market Trends Charts
1914 Pine St 8 is a Condominium in San Francisco, CA 94109. This 1,190 square foot property sits on a 9,453 Sq Ft Lot and features 1 bedrooms & 1 full bathrooms. It is currently priced at $980,000 and was built in 1906. This address can also be written as 1914 Pine St #8, San Francisco, CA 94109.
©2025 San Francisco Association of Realtors® MLS. All rights reserved. All data, including all measurements and calculations of area, is obtained from various sources and has not been, and will not be, verified by broker or MLS. All information should be independently reviewed and verified for accuracy. Properties may or may not be listed by the office/agent presenting the information. Information provided is for personal, non-commercial use by the viewer and may not be redistributed without explicit authorization from San Francisco Association of Realtors® MLS.
Presently MLSListings.com displays Active, Contingent, Pending, and Recently Sold listings. Recently Sold listings are properties which were sold within the last three years. After that period listings are no longer displayed in MLSListings.com. Pending listings are properties under contract and no longer available for sale. Contingent listings are properties where there is an accepted offer, and seller may be seeking back-up offers. Active listings are available for sale.
This listing information is up-to-date as of October 30, 2025. For the most current information, please contact Eric Rahe, (415) 518-7548
