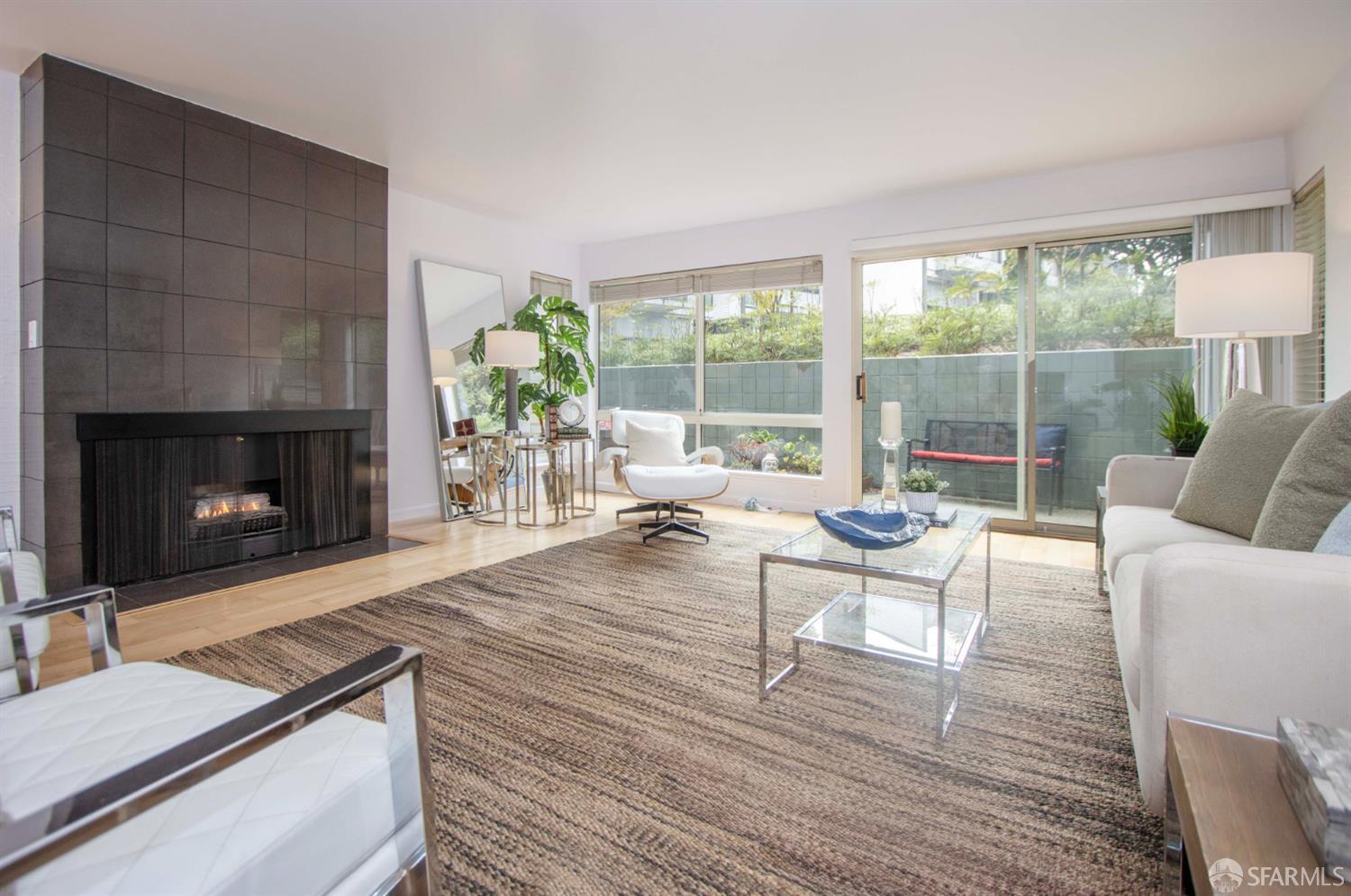255 Red Rock Way 105h, San Francisco, CA 94131
$825,000 Mortgage Calculator Sold on Sep 17, 2025 Condominium
Property Details
About this Property
Welcome Home to DHV #H105--This spacious condo has been beautifully remodeled with fresh paint throughout and new carpeting in the bedrooms. Both bathrooms have been taken down to the studs and updated to reflect today's tastes, including a walk-in shower in the guest bath, large custom built vanities with large mirrors, custom lighting, and stylish tilework. The main living area features a working gas fireplace, a wet bar, and real maple flooring. The kitchen is equipped with a gas range, microwave, dishwasher, and matching cabinetry. One of the standout features of this home is the expansive private patio, which runs the full length of the unit perfect for gardening, pets, and outdoor entertaining. This is the doubly sought-after "A6" 2/2 floor plan with Pvt Patio, offering double en-suite bedrooms separated by a spacious living room, five closets (including a walk-in), dining area, and kitchen in addition to exclusive use outdoor space. DHV #H105 includes its own deeded parking space at no additional monthly cost and is conveniently located next to the HOA's community EV charger. Owners also enjoy full access to HOA amenities, which include an outdoor heated outdoor pool, clubhouse with gym, spa and sauna and Zen-inspired landscaped grounds. You will love living here
MLS Listing Information
MLS #
SF425060217
MLS Source
San Francisco Association of Realtors® MLS
Interior Features
Bedrooms
Primary Suite/Retreat - 2+, Remodeled
Bathrooms
Stall Shower, Updated Bath(s)
Kitchen
Countertop - Stone, Hookups - Gas
Appliances
Dishwasher, Garbage Disposal, Microwave, Oven Range - Gas, Refrigerator
Dining Room
Dining Area in Living Room
Fireplace
Gas Log, Living Room
Flooring
Carpet, Wood
Laundry
Laundry Area, Laundry Facility - Coin-Op
Cooling
Other
Heating
Fireplace, Wall Furnace
Exterior Features
Roof
Tar/Gravel
Foundation
Pillar/Post/Pier
Pool
Community Facility, Heated - Gas, Pool - Yes, Spa/Hot Tub
Style
Contemporary
Parking, School, and Other Information
Garage/Parking
Access - Interior, Attached Garage, Enclosed, Gate/Door Opener, Other, Side By Side, Garage: 1 Car(s)
Water
Public
HOA Fee
$942
HOA Fee Frequency
Monthly
Complex Amenities
Club House, Community Pool, Garden / Greenbelt/ Trails, Gym / Exercise Facility
Neighborhood: Around This Home
Neighborhood: Local Demographics
Market Trends Charts
255 Red Rock Way 105h is a Condominium in San Francisco, CA 94131. This 1,175 square foot property sits on a 6,993 Sq Ft Lot and features 2 bedrooms & 2 full bathrooms. It is currently priced at $825,000 and was built in 1972. This address can also be written as 255 Red Rock Way 105h, San Francisco, CA 94131.
©2025 San Francisco Association of Realtors® MLS. All rights reserved. All data, including all measurements and calculations of area, is obtained from various sources and has not been, and will not be, verified by broker or MLS. All information should be independently reviewed and verified for accuracy. Properties may or may not be listed by the office/agent presenting the information. Information provided is for personal, non-commercial use by the viewer and may not be redistributed without explicit authorization from San Francisco Association of Realtors® MLS.
Presently MLSListings.com displays Active, Contingent, Pending, and Recently Sold listings. Recently Sold listings are properties which were sold within the last three years. After that period listings are no longer displayed in MLSListings.com. Pending listings are properties under contract and no longer available for sale. Contingent listings are properties where there is an accepted offer, and seller may be seeking back-up offers. Active listings are available for sale.
This listing information is up-to-date as of September 17, 2025. For the most current information, please contact Charles Mader, (415) 269-3705
