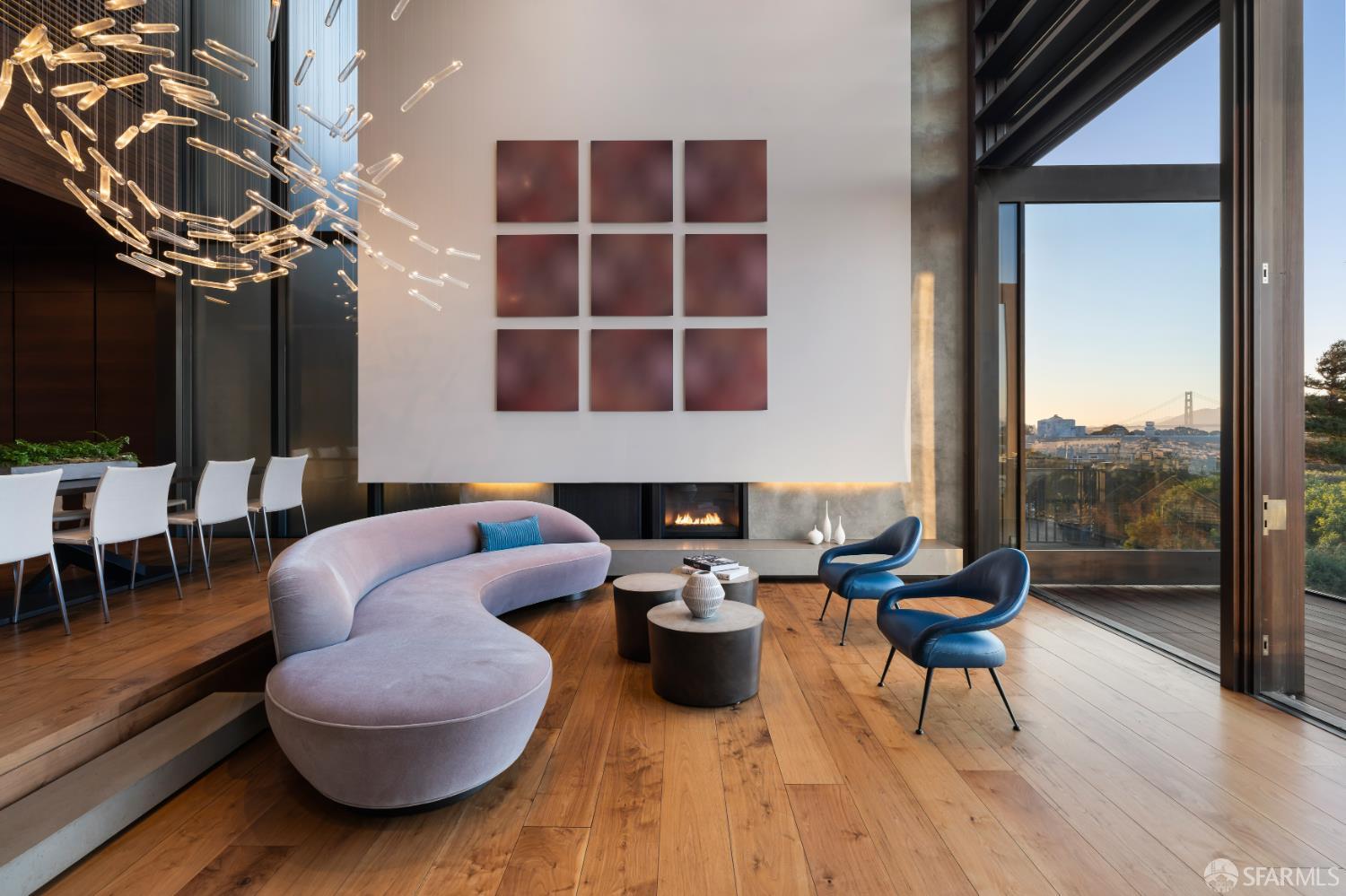2626 Filbert St, San Francisco, CA 94123
$15,000,000 Mortgage Calculator Sold on Dec 12, 2025 Single Family Residence
Property Details
About this Property
Conceived by award-winning Aidlin Darling Design, this contemporary Cow Hollow home completed in 2016 is a masterclass in architecture, scale and views. A striking facade of poured-in-place concrete, wood louvers and glass opens to a magnificent great room with soaring 20' ceilings, skylight and sweeping vistas spanning the Golden Gate and Palace of Fine Arts to Alcatraz and hills of Marin, and beyond. Twelve-foot pivot doors open to a cantilevered terrace, creating a sensory indoor-outdoor experience. A dramatic 13' light sculpture floats above the dining area, while a custom walnut-accented kitchen conceals behind movable glass panels. At treetop level, the intimate primary suite offers light, air and privacy. Pass the glass-suspended study and ascend to the landscaped, showcase rooftop lounge with exhilarating 360-degree views. Forty feet of north-facing glass cascade down to integrate three guest suites, a K. Yates-designed theatre with kitchenette, plus two lush levels of private outdoor sanctuary: an in-ground jacuzzi & outdoor shower, heated cabana with wet bar & cold storage drawers, and dining terrace with barbecue grill. Sophisticated security and home technology infrastructure and a two-car, side-by-side garage complete this exceptionally unrivalled living experience.
MLS Listing Information
MLS #
SF425061694
MLS Source
San Francisco Association of Realtors® MLS
Interior Features
Bedrooms
Primary Bath, Primary Suite/Retreat, Remodeled
Bathrooms
Primary - Tub, Other, Shower(s) over Tub(s), Stall Shower, Steam Shower, Tile, Updated Bath(s), Window
Kitchen
Countertop - Stone, Island, Pantry, Pantry Cabinet, Updated
Appliances
Built-in BBQ Grill, Cooktop - Gas, Dishwasher, Garbage Disposal, Ice Maker, Microwave, Oven - Double, Oven Range - Built-In, Gas, Wine Refrigerator, Dryer, Washer
Dining Room
Dining Area in Living Room, Skylight(s)
Fireplace
Gas Piped, Living Room
Flooring
Wood
Laundry
In Laundry Room, Laundry - Yes, Tub / Sink
Cooling
Multi-Zone
Heating
Gas, Radiant
Exterior Features
Pool
Pool - No, Spa/Hot Tub
Style
Contemporary, Custom, Luxury, Modern/High Tech
Parking, School, and Other Information
Garage/Parking
Access - Interior, Attached Garage, Enclosed, Other, Side By Side, Garage: 2 Car(s)
Sewer
Public Sewer
Unit Information
| # Buildings | # Leased Units | # Total Units |
|---|---|---|
| 0 | – | – |
Neighborhood: Around This Home
Neighborhood: Local Demographics
Market Trends Charts
2626 Filbert St is a Single Family Residence in San Francisco, CA 94123. This 4,185 square foot property sits on a 3,850 Sq Ft Lot and features 4 bedrooms & 4 full and 1 partial bathrooms. It is currently priced at $15,000,000 and was built in 2016. This address can also be written as 2626 Filbert St, San Francisco, CA 94123.
©2026 San Francisco Association of Realtors® MLS. All rights reserved. All data, including all measurements and calculations of area, is obtained from various sources and has not been, and will not be, verified by broker or MLS. All information should be independently reviewed and verified for accuracy. Properties may or may not be listed by the office/agent presenting the information. Information provided is for personal, non-commercial use by the viewer and may not be redistributed without explicit authorization from San Francisco Association of Realtors® MLS.
Presently MLSListings.com displays Active, Contingent, Pending, and Recently Sold listings. Recently Sold listings are properties which were sold within the last three years. After that period listings are no longer displayed in MLSListings.com. Pending listings are properties under contract and no longer available for sale. Contingent listings are properties where there is an accepted offer, and seller may be seeking back-up offers. Active listings are available for sale.
This listing information is up-to-date as of December 13, 2025. For the most current information, please contact Gregg Lynn, (415) 595-4734
