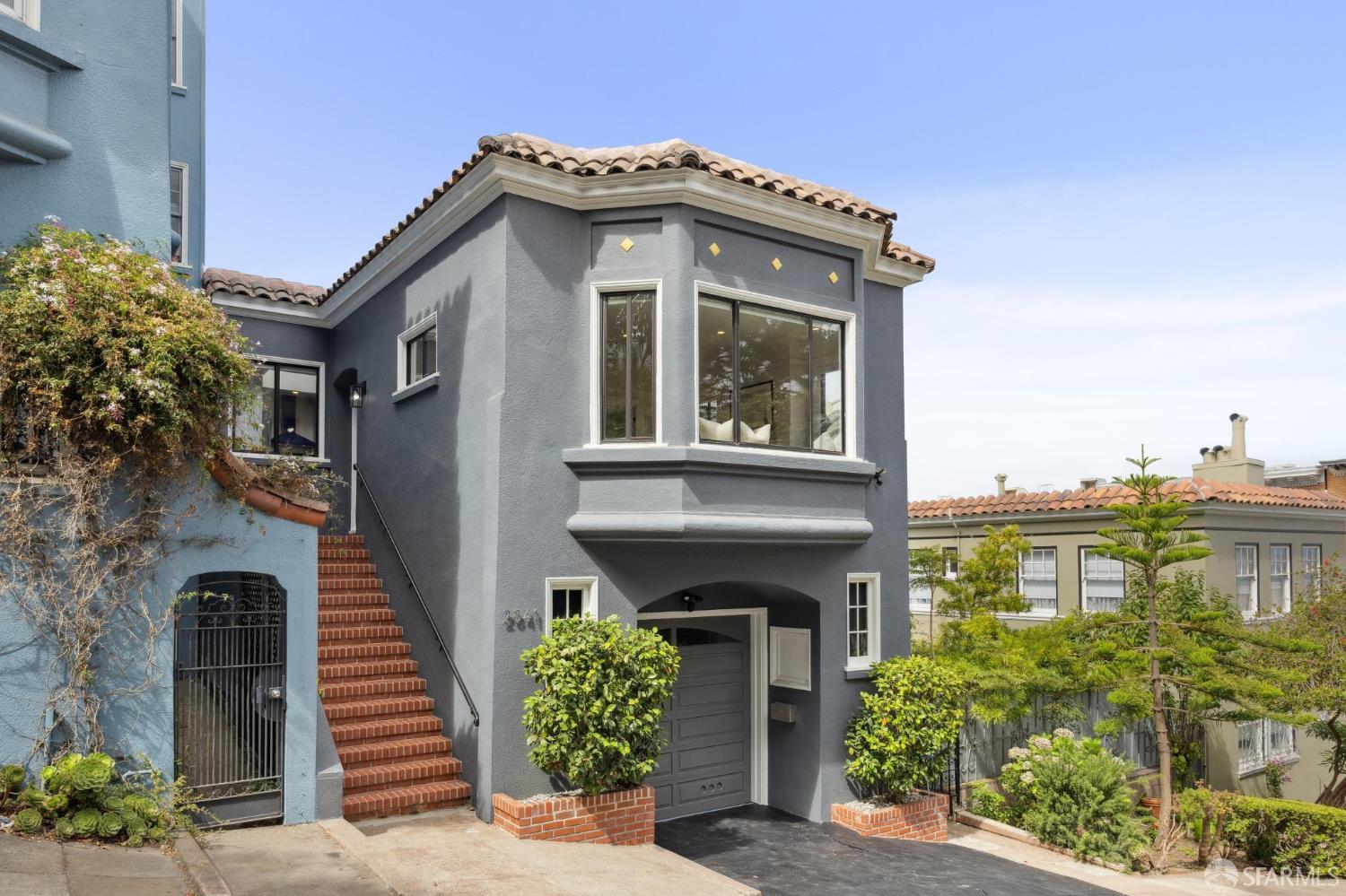2841 Larkin St, San Francisco, CA 94019
$3,249,000 Mortgage Calculator Sold on Oct 24, 2025 Single Family Residence
Property Details
About this Property
Situated on a quiet cul-de-sac of just 2 homes, just steps to Francisco Park, Ghirardelli, Aquatic Park & the many restaurants, cafes & boutiques in Russian Hill & North Beach, this stunning 4 bedroom, 3 1/2 bathroom home seamlessly blends quintessential SF charm w/updated finishes & amenities for elevated modern living. A gracious entry opens to the elegant living room w/wood-burning fireplace & built-in window seating to enjoy the expensive views of the Bay. The sky-lit state-of-the-art kitchen boasts professional-grade appliances, abundant custom cabinets, Quartz counters & a breakfast bar adjacent to the large formal dining room. The grand primary suite boasts iconic GG Bridge views, a new designer bathroom & two closets (including 1 walk-in). A 2nd bedroom w/bright en-suite bath & a chic hallway powder room complete this level. Stairs lead down to an office, wet bar/kitchenette, large storage closet and 2 bedrooms that open to a serene garden sanctuary with a hot tub -- perfect for relaxing, entertaining & al fresco dining. Interior access to 1 car garage (and 1 off-street parking space), additional storage, laundry, alarm, dual-zone heating, gorgeous wood floors, recessed lights & designer light fixtures, abundant period details, automated irrigation & much more...
MLS Listing Information
MLS #
SF425065727
MLS Source
San Francisco Association of Realtors® MLS
Interior Features
Bedrooms
Primary Suite/Retreat - 2+
Bathrooms
Shower(s) over Tub(s), Stall Shower, Tile, Tub w/Jets
Kitchen
Breakfast Nook, Other, Skylight(s)
Appliances
Dishwasher, Garbage Disposal, Hood Over Range, Other, Oven Range - Gas, Refrigerator, Dryer, Washer
Dining Room
Formal Dining Room, Other
Flooring
Wood
Laundry
In Garage
Heating
Central Forced Air, Gas - Natural, Heating - 2+ Zones
Exterior Features
Roof
Elastomeric
Foundation
Slab
Pool
Spa - Private, Spa/Hot Tub
Style
Luxury
Parking, School, and Other Information
Garage/Parking
Access - Interior, Enclosed, Facing Side, Gate/Door Opener, Other, Tandem Parking, Garage: 1 Car(s)
Sewer
Public Sewer
Water
Public
Unit Information
| # Buildings | # Leased Units | # Total Units |
|---|---|---|
| 0 | – | – |
Neighborhood: Around This Home
Neighborhood: Local Demographics
Market Trends Charts
2841 Larkin St is a Single Family Residence in San Francisco, CA 94019. This 2,630 square foot property sits on a 2,304 Sq Ft Lot and features 4 bedrooms & 3 full and 1 partial bathrooms. It is currently priced at $3,249,000 and was built in 1925. This address can also be written as 2841 Larkin St, San Francisco, CA 94019.
©2026 San Francisco Association of Realtors® MLS. All rights reserved. All data, including all measurements and calculations of area, is obtained from various sources and has not been, and will not be, verified by broker or MLS. All information should be independently reviewed and verified for accuracy. Properties may or may not be listed by the office/agent presenting the information. Information provided is for personal, non-commercial use by the viewer and may not be redistributed without explicit authorization from San Francisco Association of Realtors® MLS.
Presently MLSListings.com displays Active, Contingent, Pending, and Recently Sold listings. Recently Sold listings are properties which were sold within the last three years. After that period listings are no longer displayed in MLSListings.com. Pending listings are properties under contract and no longer available for sale. Contingent listings are properties where there is an accepted offer, and seller may be seeking back-up offers. Active listings are available for sale.
This listing information is up-to-date as of October 24, 2025. For the most current information, please contact Ronald Sebahar, (415) 279-4579
