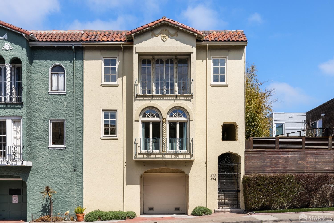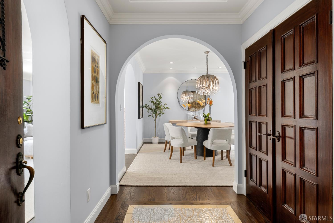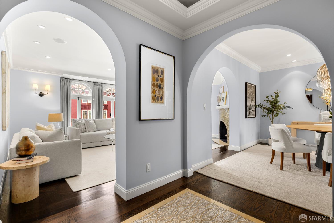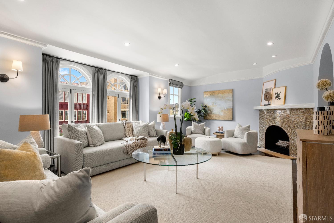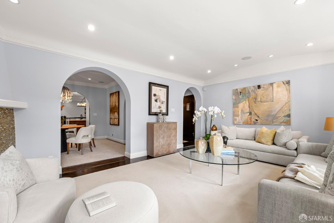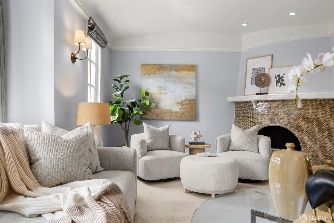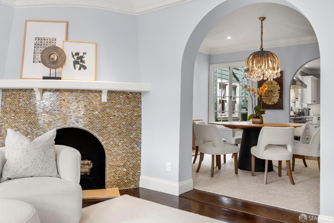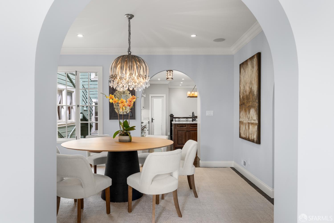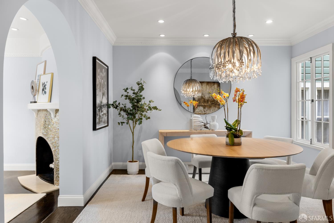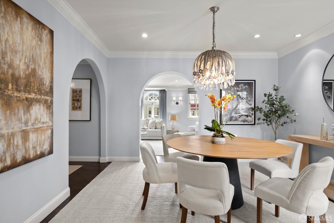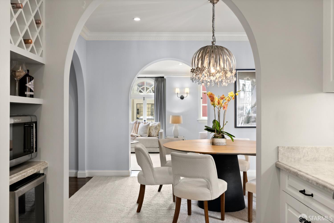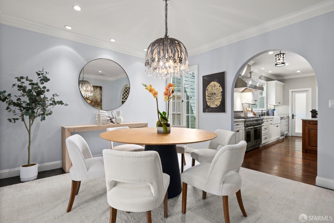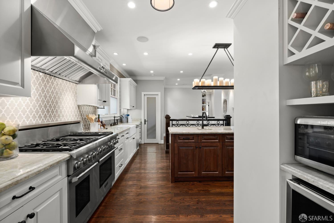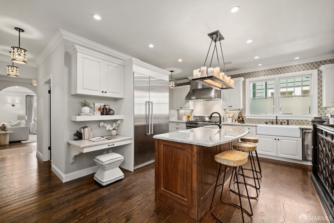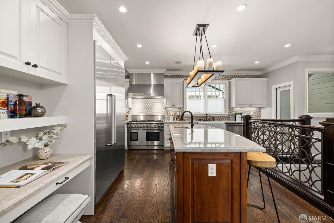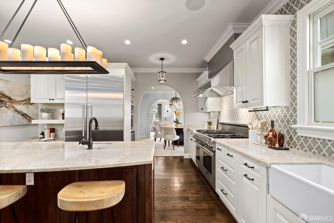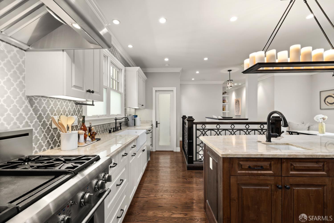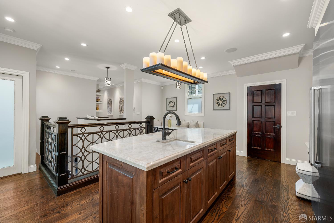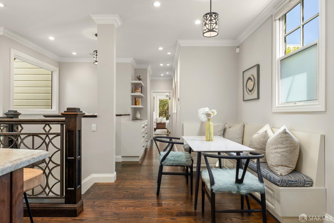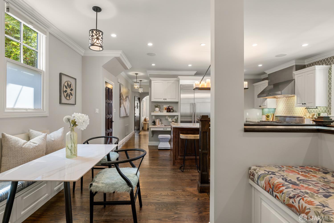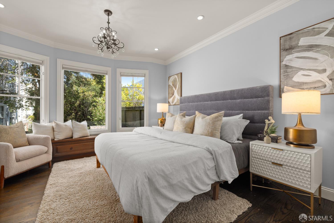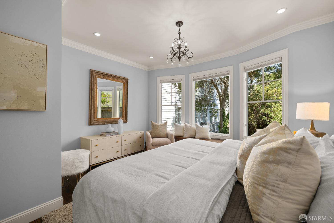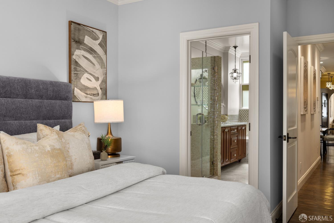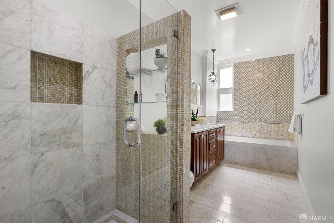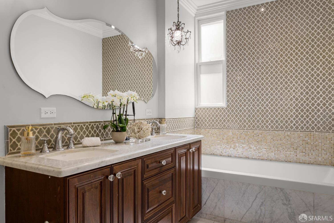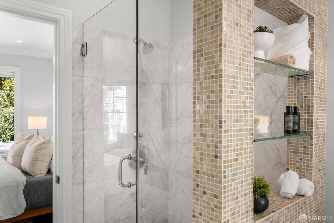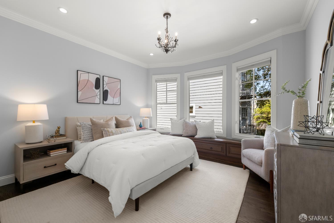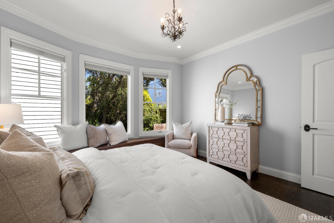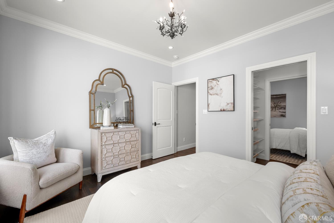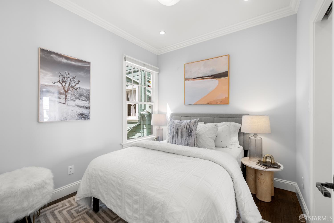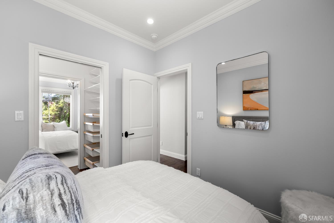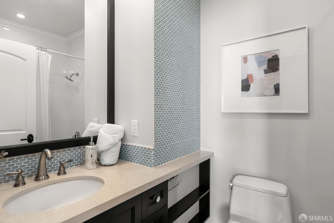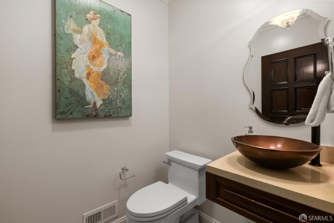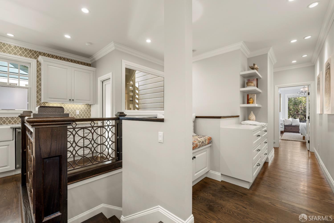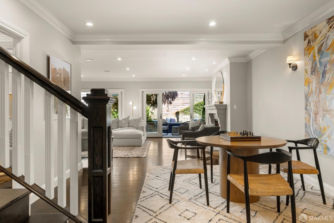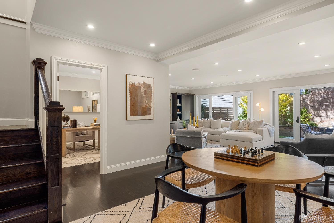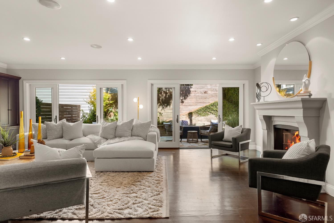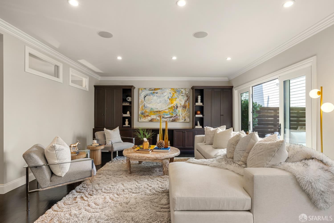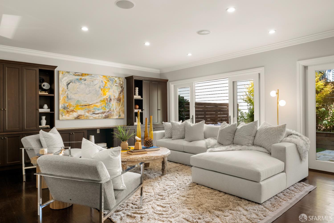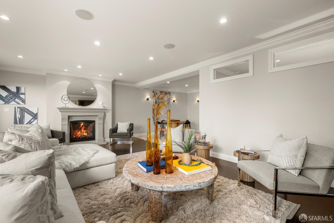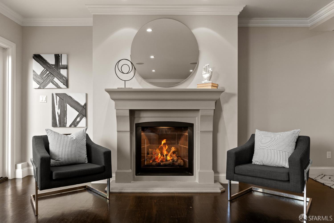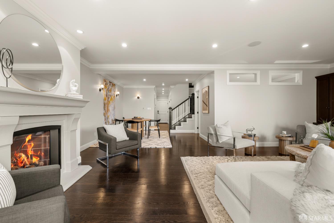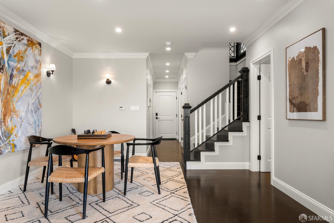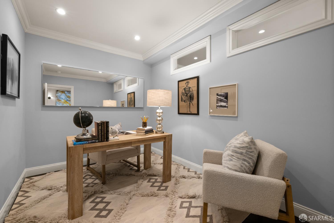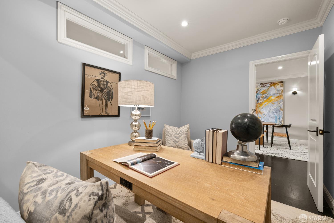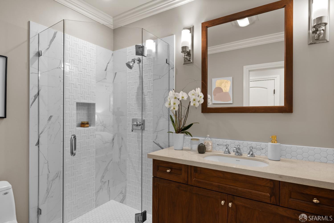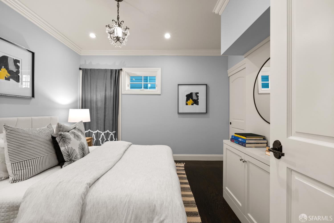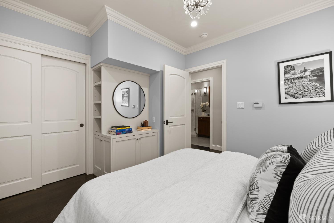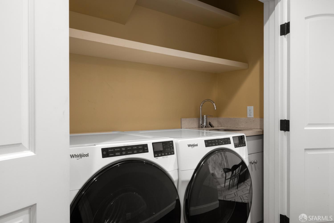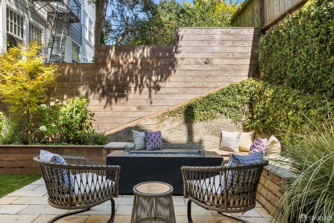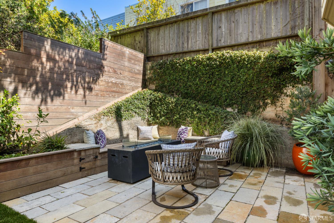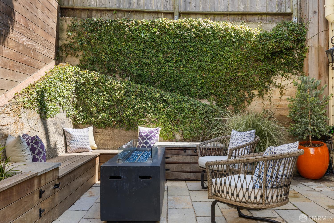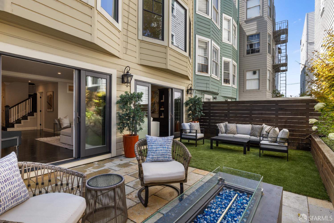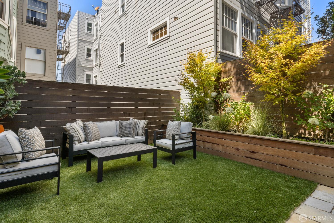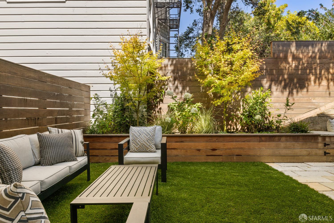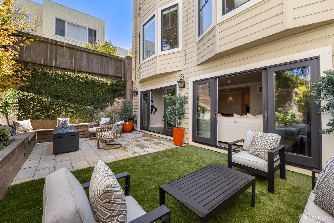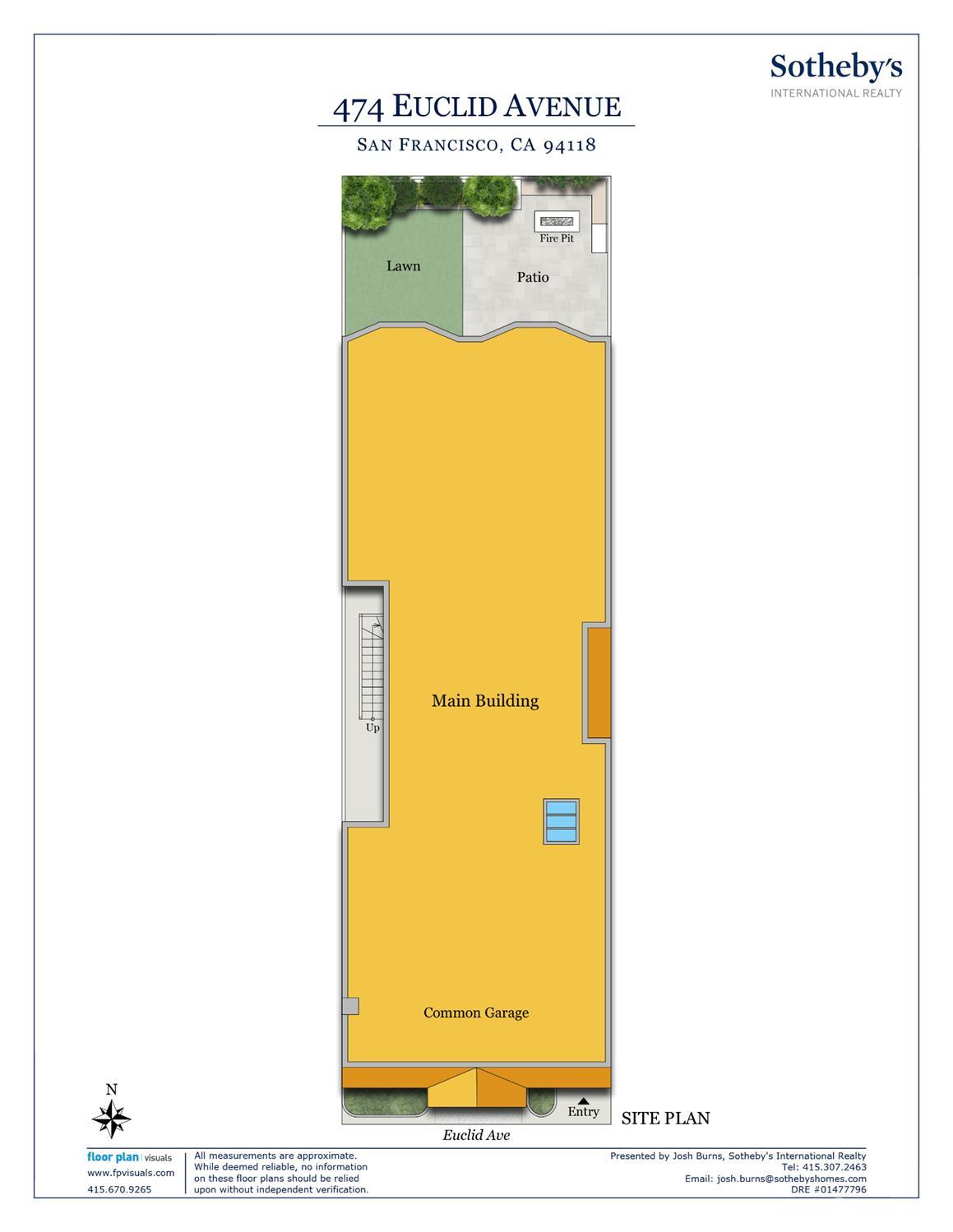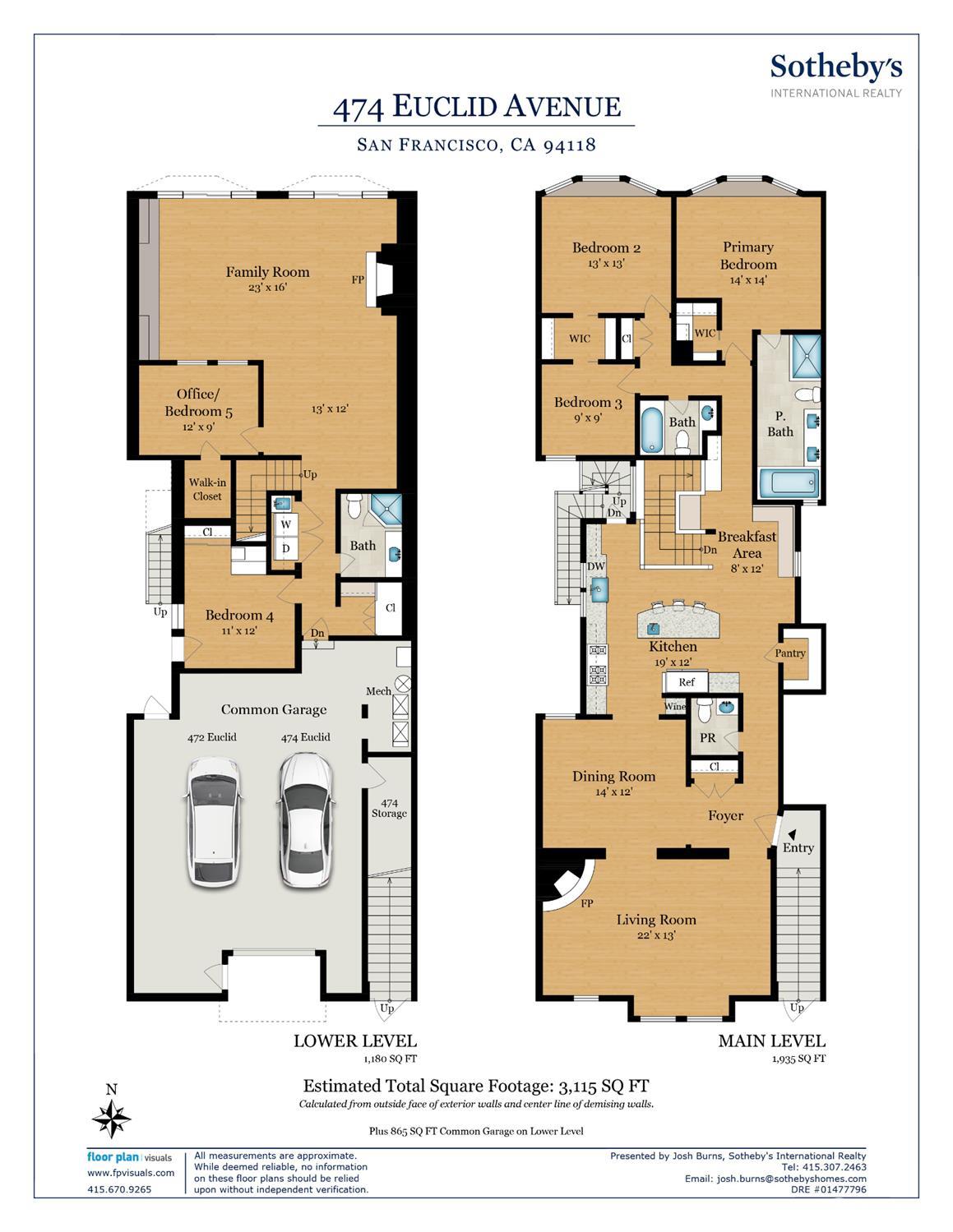Property Details
About this Property
Located in the highly coveted Jordan Park neighborhood, this rarely available two-level, house-like 4BR+/3.5BA remodeled condo is in a boutique two-unit building with a private backyard. Upon entering the inviting foyer, you're welcomed into a stunning condo, renovated in recent years, with 2,914 square feet of spacious living. An abundance of natural light fills the formal living room and formal dining room that are both ideal for entertaining. The eat-in chef's kitchen is equipped with a versatile kitchen island with breakfast bar, high-end stainless-steel appliances, stone countertops, ample cabinet space, and walk-in pantry. Three bedrooms, including the primary suite complete the main level, which provides both flexibility and comfort. The lower level of the home features an additional bedroom, office, and expansive family room with a wall of sliding glass doors leading to the private sunny turf backyard with firepit, perfect for your outdoor enjoyment. Other highlights include wood floors, 2 fireplaces, in-unit laundry, storage, EV charger, and 1-car garage parking with interior access. Premier location near Laurel Village, Sacramento Street, Clement Farmers Market, and JCC. Both prestigious and family friendly, Jordan Park is a quiet, convenient, and charming neighborhood.
MLS Listing Information
MLS #
SF425066284
MLS Source
San Francisco Association of Realtors® MLS
Days on Site
14
Interior Features
Bedrooms
Primary Suite/Retreat
Bathrooms
Shower(s) over Tub(s), Stall Shower
Kitchen
Breakfast Nook, Countertop - Stone, Island, Island with Sink, Pantry
Appliances
Dishwasher, Garbage Disposal, Hood Over Range, Microwave, Oven Range - Gas, Wine Refrigerator, Dryer, Washer
Dining Room
Formal Dining Room
Family Room
Other
Fireplace
Family Room, Gas Log, Gas Starter, Living Room, Wood Burning
Flooring
Tile, Wood
Laundry
In Closet, Tub / Sink
Cooling
None
Heating
Central Forced Air, Fireplace, Radiant Floors
Exterior Features
Roof
Bitumen
Foundation
Concrete Perimeter
Parking, School, and Other Information
Garage/Parking
Access - Interior, Electric Car Hookup, Other, Side By Side, Garage: 1 Car(s)
Sewer
Public Sewer
Water
Public
HOA Fee
$350
HOA Fee Frequency
Monthly
Complex Amenities
Community Security Gate
Unit Information
| # Buildings | # Leased Units | # Total Units |
|---|---|---|
| 2 | – | – |
Neighborhood: Around This Home
Neighborhood: Local Demographics
Market Trends Charts
Nearby Homes for Sale
474 Euclid Ave is a Condominium in San Francisco, CA 94118. This 2,914 square foot property sits on a 2,586 Sq Ft Lot and features 4 bedrooms & 3 full and 1 partial bathrooms. It is currently priced at $3,150,000 and was built in 1929. This address can also be written as 474 Euclid Ave, San Francisco, CA 94118.
©2025 San Francisco Association of Realtors® MLS. All rights reserved. All data, including all measurements and calculations of area, is obtained from various sources and has not been, and will not be, verified by broker or MLS. All information should be independently reviewed and verified for accuracy. Properties may or may not be listed by the office/agent presenting the information. Information provided is for personal, non-commercial use by the viewer and may not be redistributed without explicit authorization from San Francisco Association of Realtors® MLS.
Presently MLSListings.com displays Active, Contingent, Pending, and Recently Sold listings. Recently Sold listings are properties which were sold within the last three years. After that period listings are no longer displayed in MLSListings.com. Pending listings are properties under contract and no longer available for sale. Contingent listings are properties where there is an accepted offer, and seller may be seeking back-up offers. Active listings are available for sale.
This listing information is up-to-date as of September 17, 2025. For the most current information, please contact Josh Burns, (415) 307-2463
