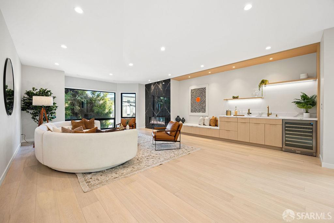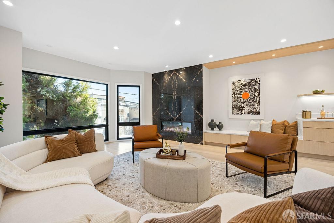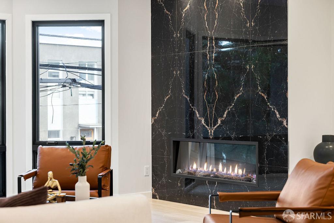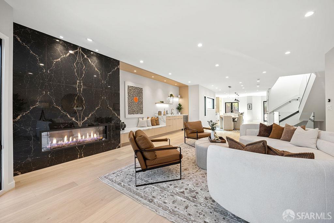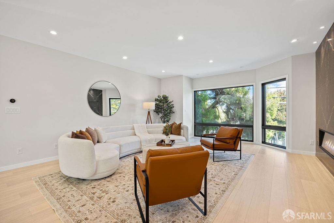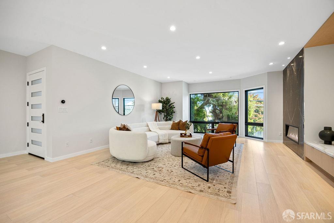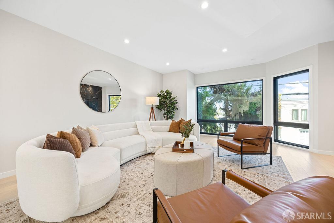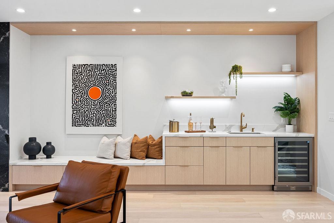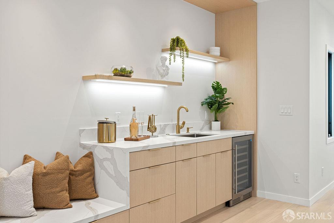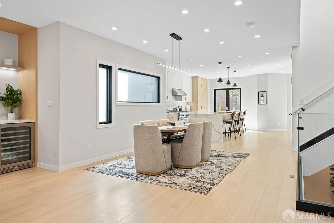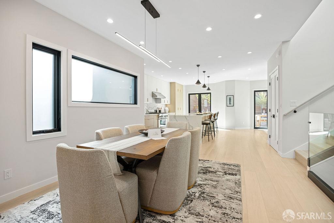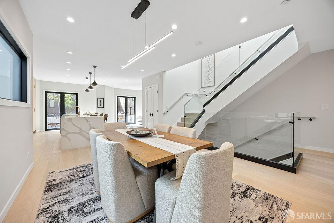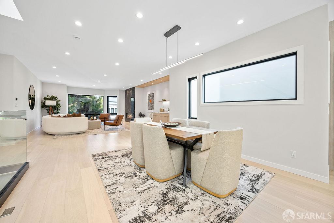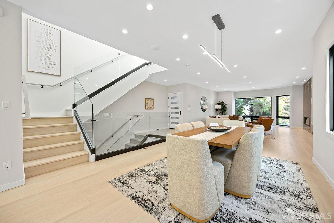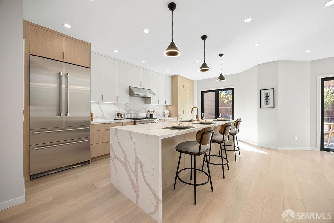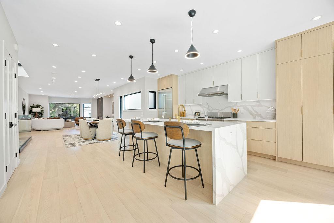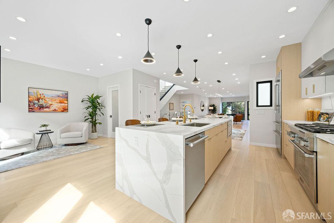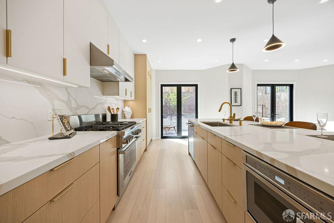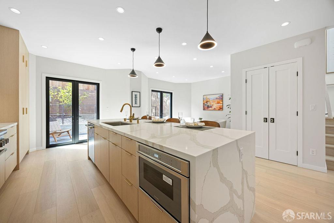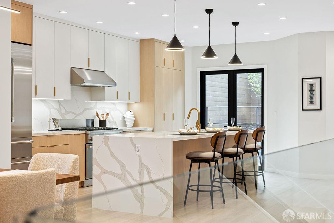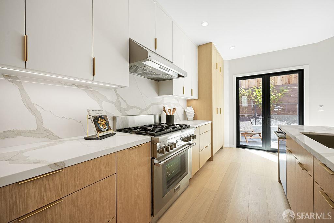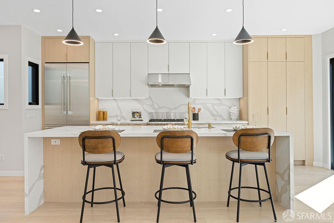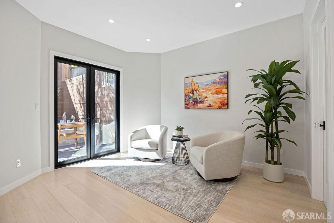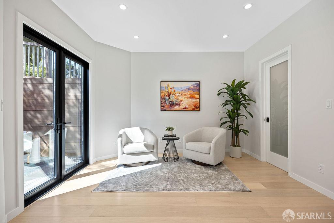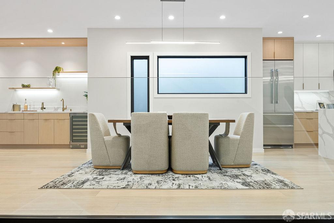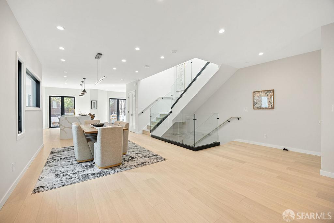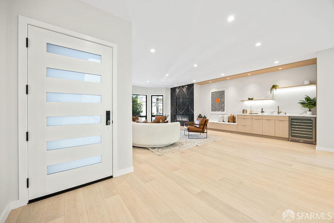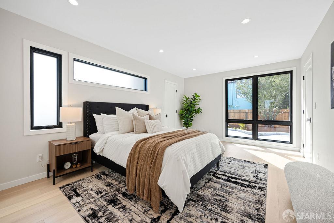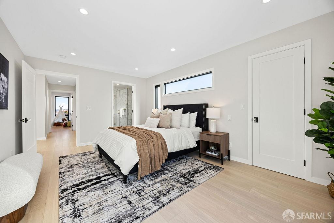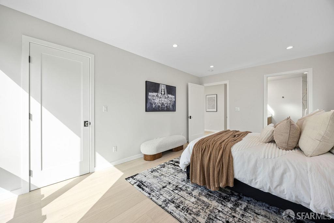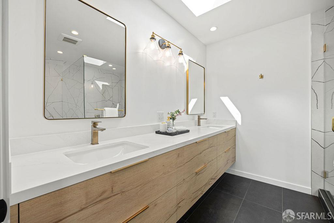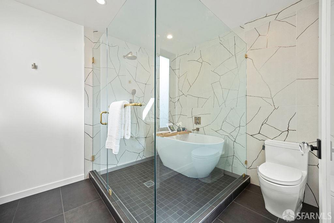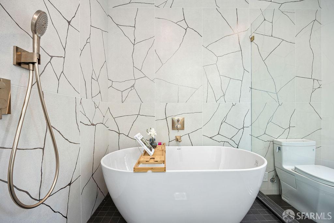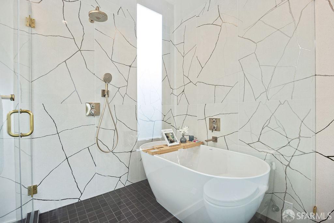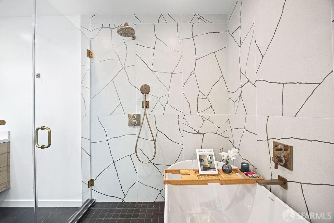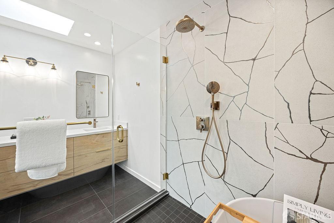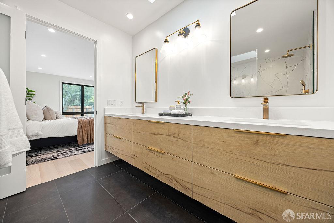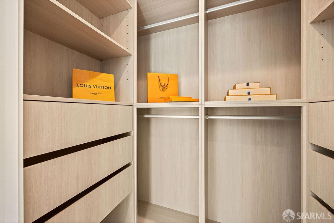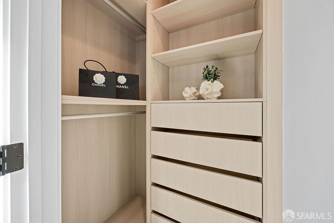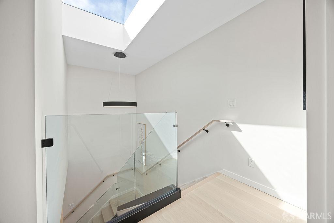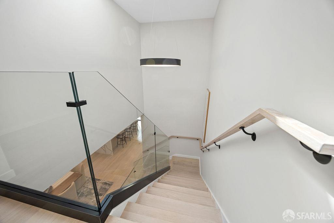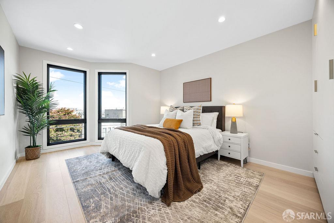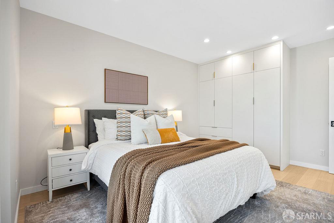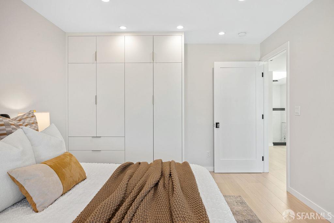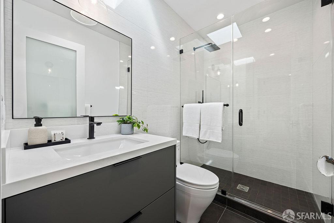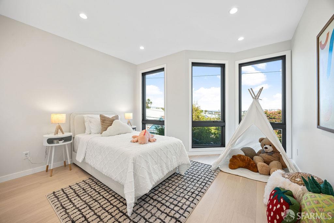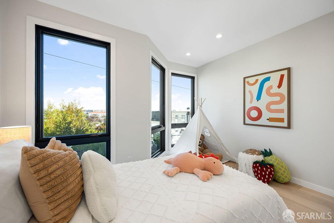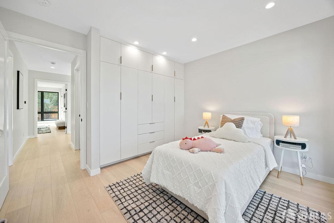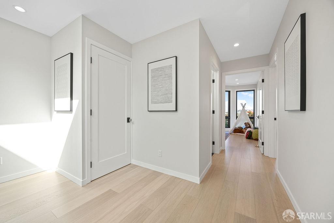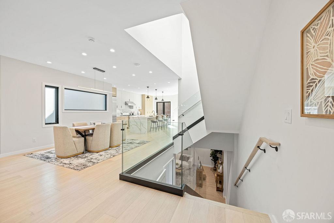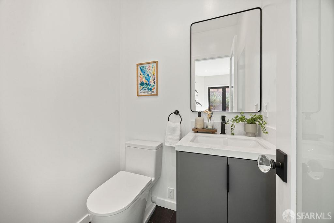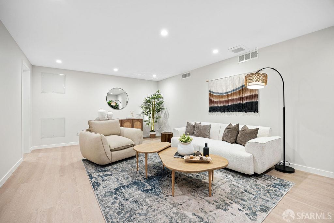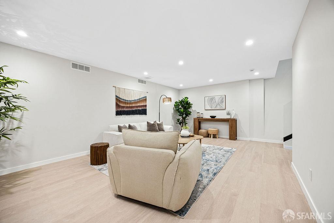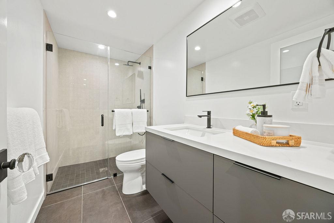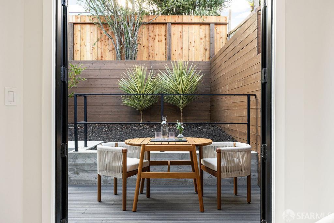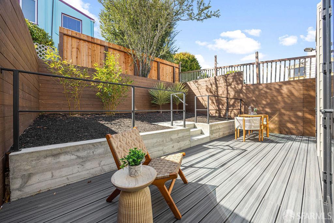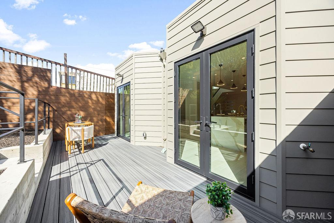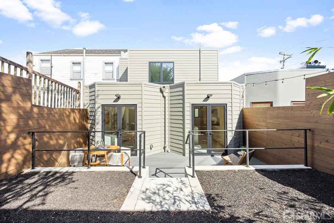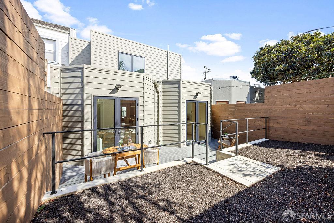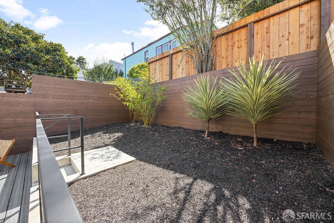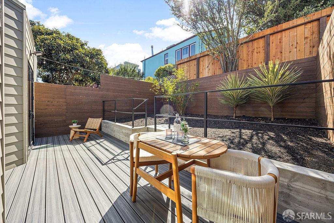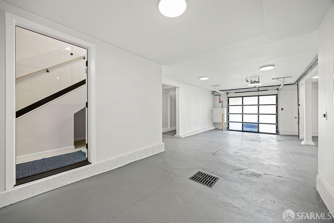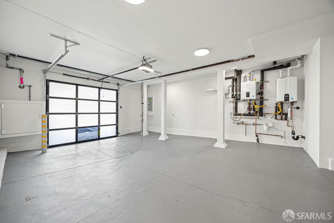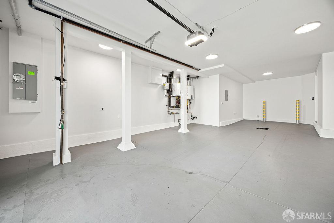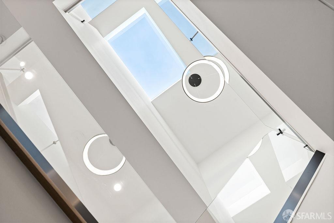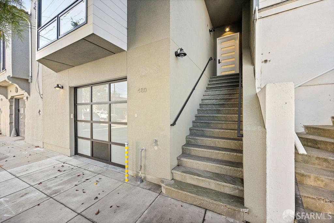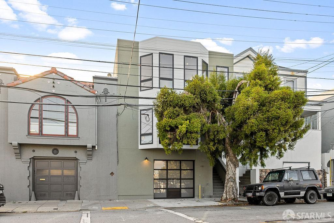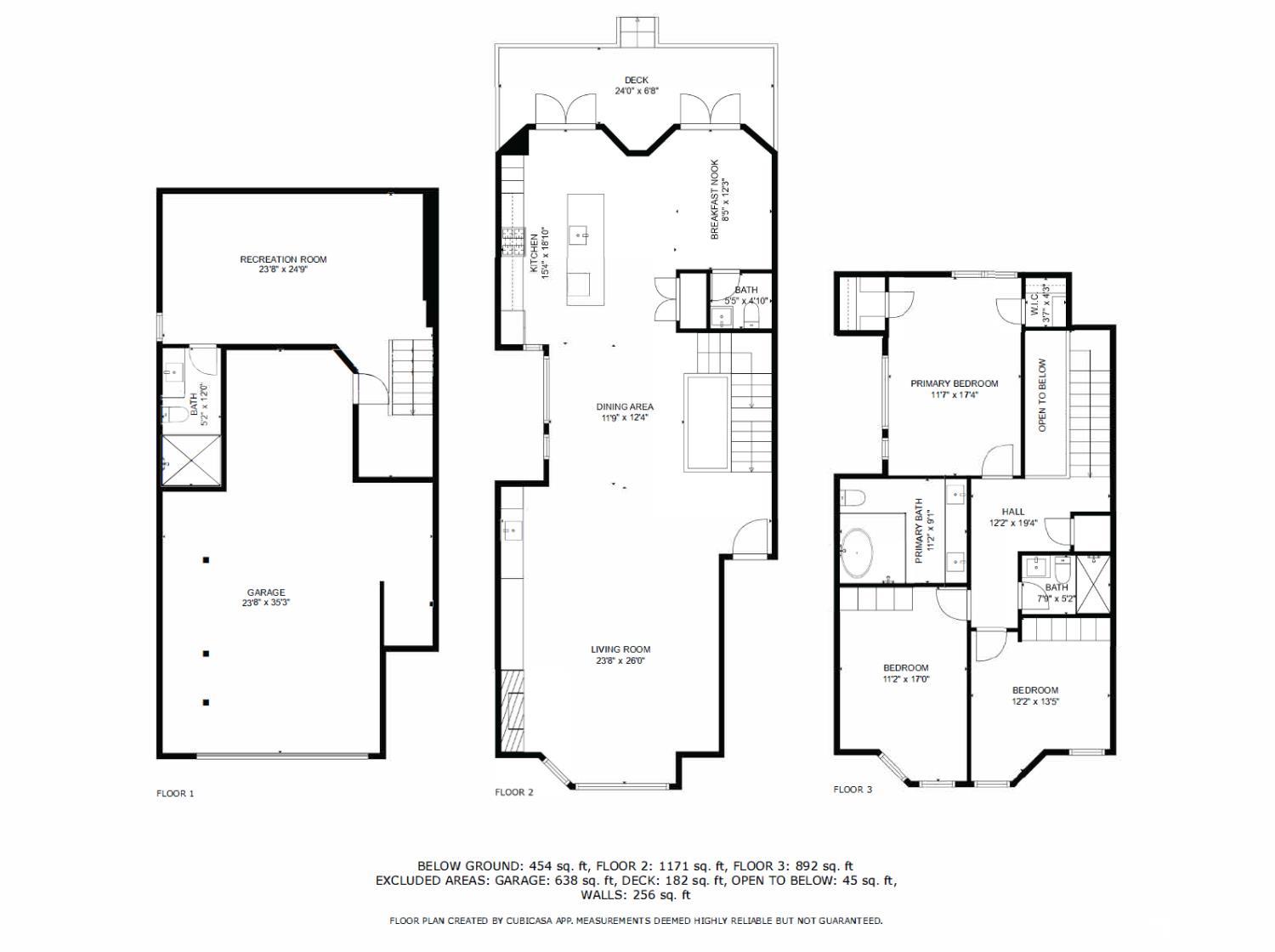480 Andover St, San Francisco, CA 94110
$2,999,000 Mortgage Calculator Active Single Family Residence
Property Details
Upcoming Open Houses
About this Property
Welcome to this newly renovated and expanded modern home in the heart of Bernal Heights. Spanning three levels with a new third floor, this residence offers sophisticated design, high-end finishes, and a versatile floor plan. The main level features an open living space with a dramatic marble fireplace, custom wet bar, and a designer kitchen with sleek flat-panel cabinetry, Calacatta marble counters, and premium Thermador appliances including a 36'' gas range, built-in refrigerator, drawer microwave, and dishwasher. French doors open to a private backyard with a deck and raised garden beds, perfect for entertaining. Upstairs, the primary suite boasts expansive windows and a spa-inspired bath with dual floating vanities, soaking tub, and oversized shower. Two additional bedrooms, a hallway bath, and laundry complete this level. The lower level includes a media room with full bath and access to the tandem garage with EV charging. Additional features include radiant floor heating, wide-plank engineered hardwoods, recessed LED lighting, new electrical, plumbing, windows, and water heater. Close to Holly Park, Cortland Ave shops and cafes, Precita Park, and Bernal Heights Park with its sweeping city views. Easy freeway and transit access.
MLS Listing Information
MLS #
SF425066502
MLS Source
San Francisco Association of Realtors® MLS
Days on Site
3
Interior Features
Bedrooms
Primary Bath, Primary Suite/Retreat
Bathrooms
Double Sinks, Other, Stall Shower, Tile, Updated Bath(s)
Kitchen
Breakfast Nook, Countertop - Stone, Island, Island with Sink, Other, Pantry Cabinet, Updated
Appliances
Dishwasher, Garbage Disposal, Hood Over Range, Other, Oven Range - Gas
Dining Room
Dining Area in Living Room, Other
Fireplace
Electric, Living Room
Flooring
Simulated Wood, Tile, Wood
Laundry
220 Volt Outlet, In Closet, Laundry Area, Upper Floor
Cooling
None
Heating
Radiant, Radiant Floors
Exterior Features
Roof
Bitumen
Foundation
Slab
Pool
Pool - No
Style
Contemporary
Parking, School, and Other Information
Garage/Parking
Electric Car Hookup, Facing Front, Gate/Door Opener, Other, Tandem Parking, Garage: 2 Car(s)
Sewer
Public Sewer
Water
Public
Unit Information
| # Buildings | # Leased Units | # Total Units |
|---|---|---|
| 0 | – | – |
Neighborhood: Around This Home
Neighborhood: Local Demographics
Market Trends Charts
Nearby Homes for Sale
480 Andover St is a Single Family Residence in San Francisco, CA 94110. This 2,591 square foot property sits on a 1,935 Sq Ft Lot and features 3 bedrooms & 3 full and 1 partial bathrooms. It is currently priced at $2,999,000 and was built in 1931. This address can also be written as 480 Andover St, San Francisco, CA 94110.
©2025 San Francisco Association of Realtors® MLS. All rights reserved. All data, including all measurements and calculations of area, is obtained from various sources and has not been, and will not be, verified by broker or MLS. All information should be independently reviewed and verified for accuracy. Properties may or may not be listed by the office/agent presenting the information. Information provided is for personal, non-commercial use by the viewer and may not be redistributed without explicit authorization from San Francisco Association of Realtors® MLS.
Presently MLSListings.com displays Active, Contingent, Pending, and Recently Sold listings. Recently Sold listings are properties which were sold within the last three years. After that period listings are no longer displayed in MLSListings.com. Pending listings are properties under contract and no longer available for sale. Contingent listings are properties where there is an accepted offer, and seller may be seeking back-up offers. Active listings are available for sale.
This listing information is up-to-date as of September 19, 2025. For the most current information, please contact Vincent Heung, (510) 220-0188
