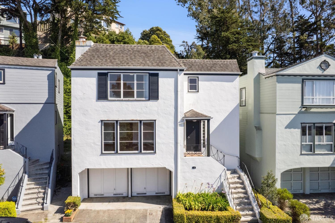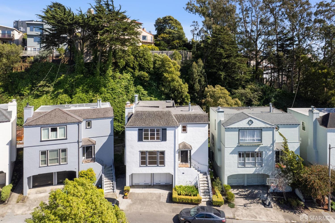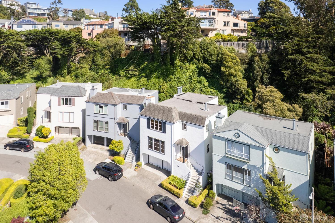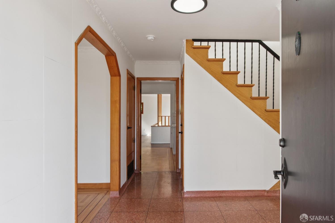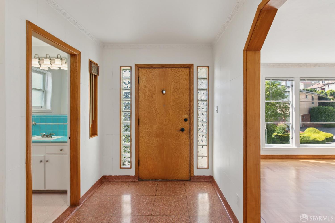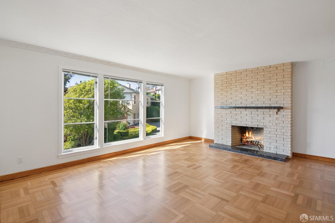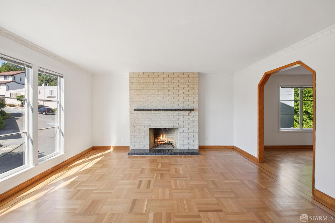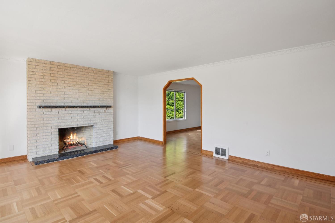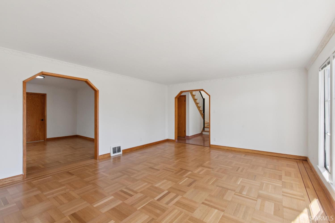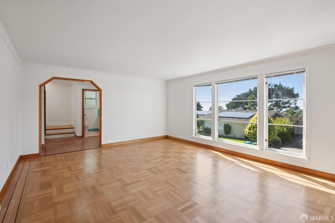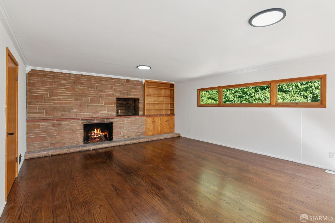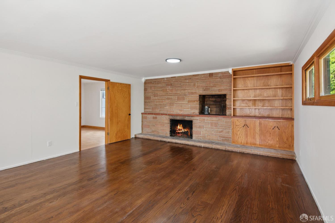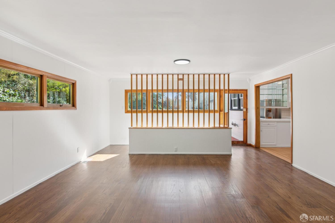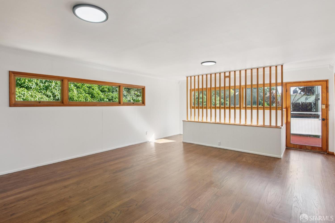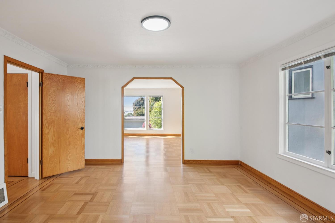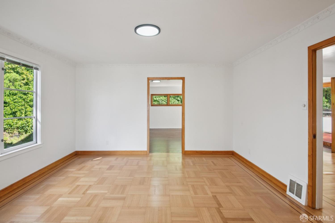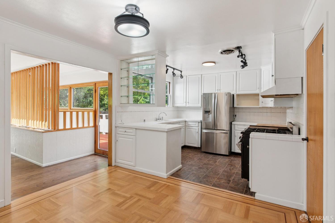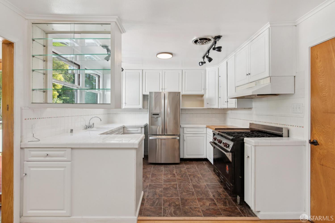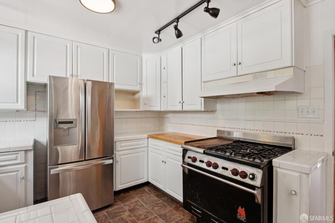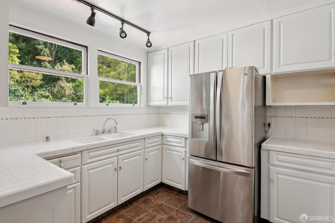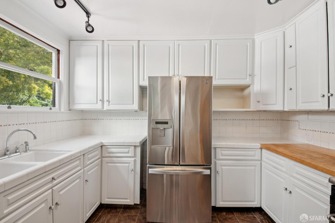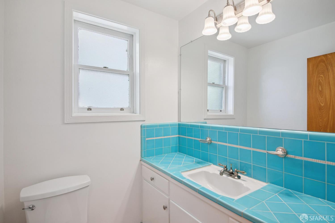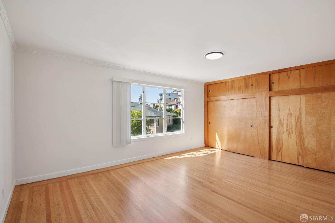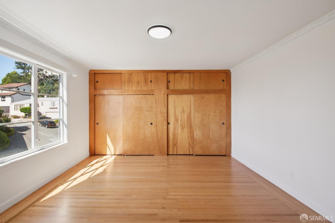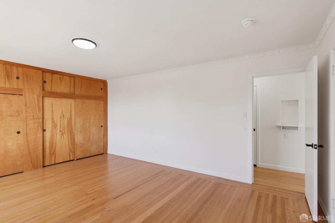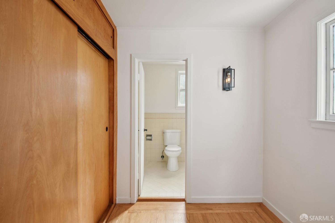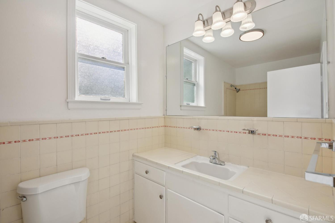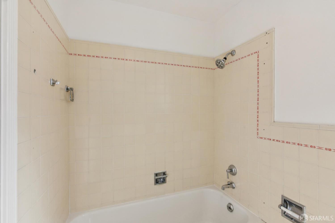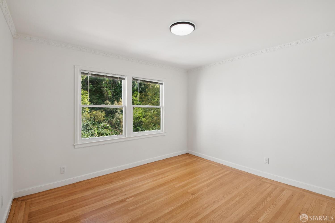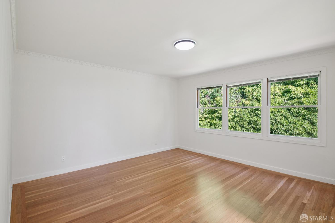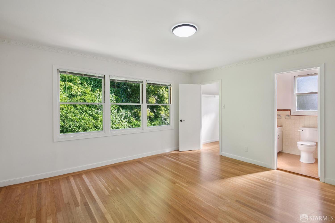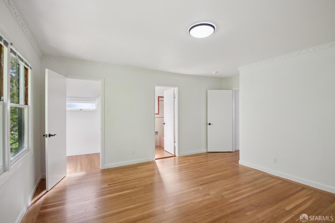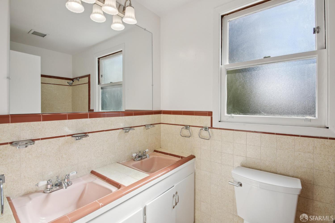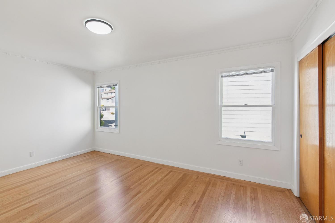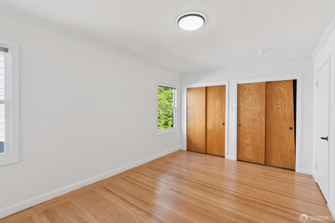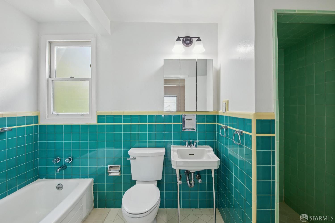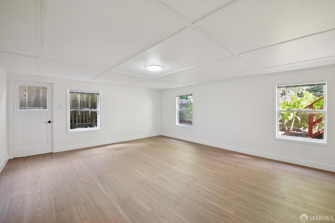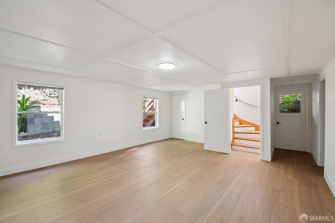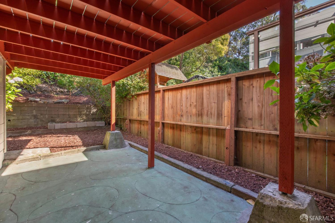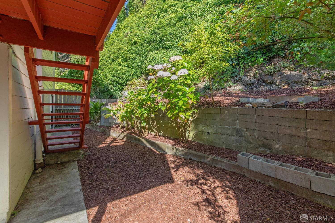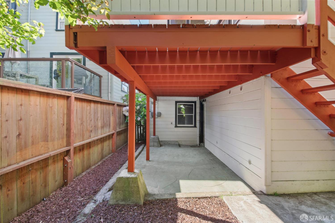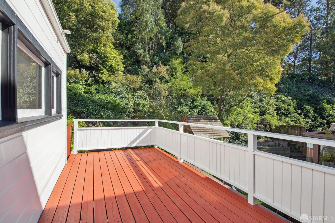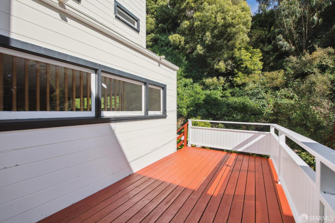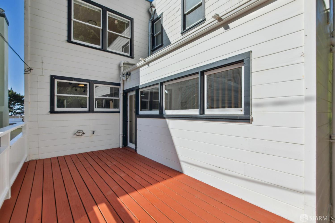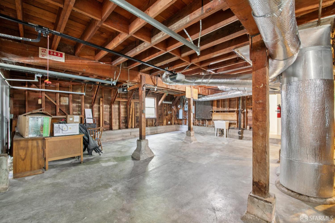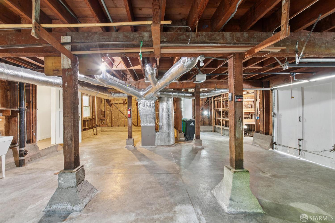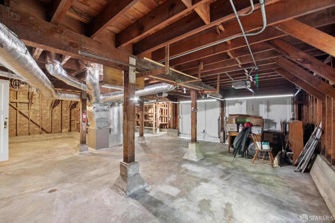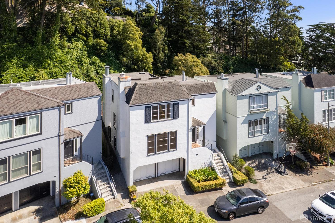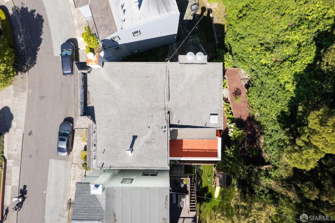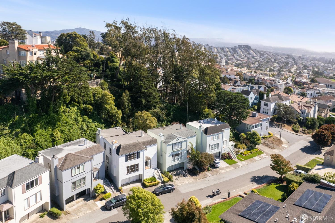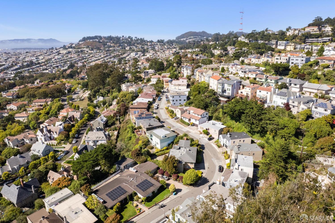75 San Jacinto Way, San Francisco, CA 94127
$2,500,000 Mortgage Calculator Active Single Family Residence
Property Details
About this Property
First time on the market in 76 years, this 4-bedroom, 3.5-bath Monterey Heights residence offers 2,684 sq ft of timeless sophistication on a 4,300 sq ft lot where mid-century charm meets refined living. Built in 1949, the home seamlessly blends classic elegance with enduring craftsmanship, featuring crown molding, a formal terrazzo stone entry, and beautiful hardwood floors. Enjoy ocean views from the living room, front porch, and primary bedroom. The spacious layout is thoughtfully designed for both everyday living and entertaining. Highlights include a generous formal living room with fireplace, a separate dining room, and an eat-in kitchen that opens into a large family room, complete with a second fireplace and a built-in barbecue. Lower level, a large legal bonus room with a closet offers endless possibilities ideal as a 5th bedroom, home office, or gym. Indoor-outdoor living flows effortlessly onto the expansive deck and garden, perfect for al fresco dining. A spacious two-car garage with ample storage completes this distinguished retreat, presenting a rare opportunity to own a piece of San Francisco history. Tucked into the lush, rolling hills of southwest San Francisco, Monterey Heights offers easy access to transportation, shopping in West Portal.
MLS Listing Information
MLS #
SF425067451
MLS Source
San Francisco Association of Realtors® MLS
Days on Site
54
Interior Features
Bedrooms
Primary Bath, Primary Suite/Retreat
Kitchen
Breakfast Nook, Countertop - Tile, Other, Pantry
Appliances
Cooktop - Gas, Dishwasher, Hood Over Range, Other, Oven - Gas, Refrigerator
Dining Room
Formal Area, Other
Family Room
Deck Attached, Other
Fireplace
Family Room, Living Room, Wood Burning
Flooring
Laminate, Tile, Wood
Laundry
Hookups Only
Heating
Central Forced Air, Gas
Exterior Features
Roof
Composition, Tar/Gravel
Foundation
Concrete Perimeter, Concrete Perimeter and Slab
Style
Mediterranean, Traditional
Parking, School, and Other Information
Garage/Parking
Attached Garage, Facing Front, Other, Side By Side, Garage: 2 Car(s)
Sewer
Public Sewer
Water
Public
Unit Information
| # Buildings | # Leased Units | # Total Units |
|---|---|---|
| 0 | – | – |
Neighborhood: Around This Home
Neighborhood: Local Demographics
Market Trends Charts
Nearby Homes for Sale
75 San Jacinto Way is a Single Family Residence in San Francisco, CA 94127. This 2,684 square foot property sits on a 4,300 Sq Ft Lot and features 4 bedrooms & 3 full and 1 partial bathrooms. It is currently priced at $2,500,000 and was built in 1949. This address can also be written as 75 San Jacinto Way, San Francisco, CA 94127.
©2025 San Francisco Association of Realtors® MLS. All rights reserved. All data, including all measurements and calculations of area, is obtained from various sources and has not been, and will not be, verified by broker or MLS. All information should be independently reviewed and verified for accuracy. Properties may or may not be listed by the office/agent presenting the information. Information provided is for personal, non-commercial use by the viewer and may not be redistributed without explicit authorization from San Francisco Association of Realtors® MLS.
Presently MLSListings.com displays Active, Contingent, Pending, and Recently Sold listings. Recently Sold listings are properties which were sold within the last three years. After that period listings are no longer displayed in MLSListings.com. Pending listings are properties under contract and no longer available for sale. Contingent listings are properties where there is an accepted offer, and seller may be seeking back-up offers. Active listings are available for sale.
This listing information is up-to-date as of November 03, 2025. For the most current information, please contact Emmanuel Nuris, (650) 491-4017
