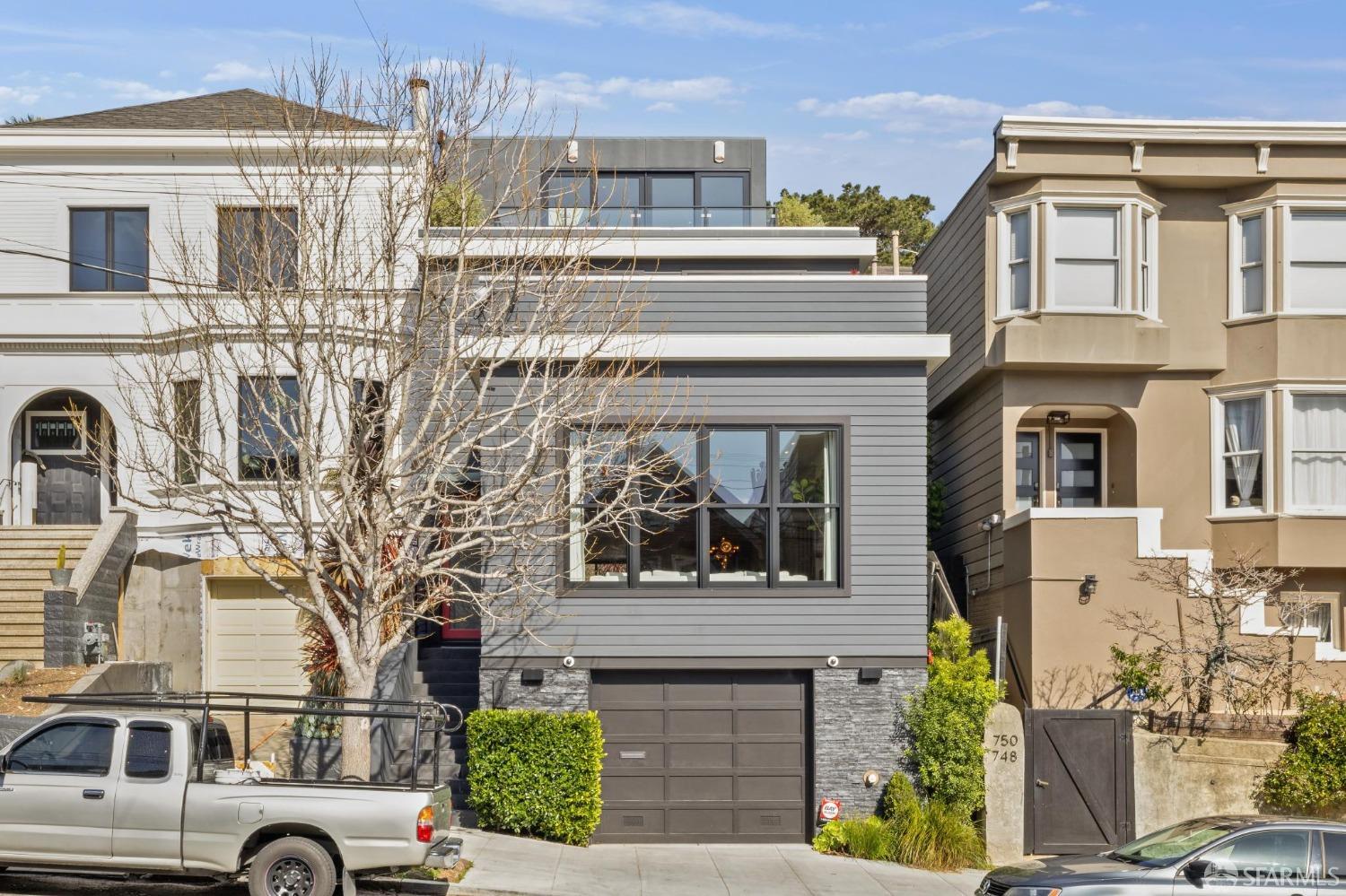752 Elizabeth St, San Francisco, CA 94114
$9,600,000 Mortgage Calculator Sold on Sep 3, 2025 Single Family Residence
Property Details
About this Property
Grand in scale, set on a large lot & full of distinctive qualities, this home has been crafted & developed w/the singular goal of creating a welcoming & architecturally significant home w/an unparalleled indoor/outdoor connection. Flooded with sunlight & graced w/soaring ceilings, the living area is accented by a sculptural FP & adjoined by the dream kitchen & family room. Featuring a grand 15' Italian marble island & custom cabinetry, premium appliances & walk-in pantry, this is a kitchen built for easy, elegant living. Blurring the line between indoors & out, floor-to-ceiling sliders open to the private, verdant walk-out garden. The 2nd fl features 3 beds on the same level w/a luxe primary suite w/dual walk in closets, spa-like bath & walk-out deck as well as 2 addl beds w/walk-out decks & addl bath. The PH level offers a 2nd primary or office/media room w/walk-out decks, panoramic outlooks & luxe bath. The garden lvl features a spacious & serene family room w/floor to ceiling sliders opening to a private patio & addl bedroom that is well suited for guests or office. Interior access to the 2-car garage, a full bath & laundry complete this level. Central AC! Elevator services all lvls. Set in a treasured neighborhood & just steps to the best dining, shopping & parks on 24th St.
MLS Listing Information
MLS #
SF425067708
MLS Source
San Francisco Association of Realtors® MLS
Interior Features
Bedrooms
Primary Suite/Retreat, Remodeled
Bathrooms
Dual Flush Toilet, Marble, Other, Updated Bath(s)
Kitchen
Breakfast Nook, Countertop - Marble, Countertop - Stone, Island, Island with Sink, Kitchen/Family Room Combo, Other, Pantry, Updated
Appliances
Dishwasher, Garbage Disposal, Hood Over Range, Microwave, Other, Oven - Built-In, Oven - Gas, Oven Range - Built-In, Gas, Wine Refrigerator, Dryer, Washer
Dining Room
Dining Area in Family Room, Formal Area, Other
Family Room
Deck Attached, Other
Fireplace
Gas Log, Living Room
Flooring
Tile, Wood
Laundry
Hookups Only, In Closet, Laundry - Yes
Cooling
Central Forced Air, Multi Units
Heating
Central Forced Air, Fireplace, Radiant
Exterior Features
Foundation
Slab
Style
Contemporary, Custom, Luxury, Modern/High Tech
Parking, School, and Other Information
Garage/Parking
Access - Interior, Attached Garage, Other, Tandem Parking, Garage: 2 Car(s)
Contact Information
Listing Agent
Daniel Fernandez
Corcoran Icon Properties
License #: 01412912
Phone: (415) 829-8232
Co-Listing Agent
Donna Solen
Corcoran Icon Properties
License #: 02001924
Phone: (415) 212-8220
Unit Information
| # Buildings | # Leased Units | # Total Units |
|---|---|---|
| 0 | – | – |
Neighborhood: Around This Home
Neighborhood: Local Demographics
Market Trends Charts
752 Elizabeth St is a Single Family Residence in San Francisco, CA 94114. This 4,512 square foot property sits on a 2,925 Sq Ft Lot and features 5 bedrooms & 4 full and 1 partial bathrooms. It is currently priced at $9,600,000 and was built in 2021. This address can also be written as 752 Elizabeth St, San Francisco, CA 94114.
©2025 San Francisco Association of Realtors® MLS. All rights reserved. All data, including all measurements and calculations of area, is obtained from various sources and has not been, and will not be, verified by broker or MLS. All information should be independently reviewed and verified for accuracy. Properties may or may not be listed by the office/agent presenting the information. Information provided is for personal, non-commercial use by the viewer and may not be redistributed without explicit authorization from San Francisco Association of Realtors® MLS.
Presently MLSListings.com displays Active, Contingent, Pending, and Recently Sold listings. Recently Sold listings are properties which were sold within the last three years. After that period listings are no longer displayed in MLSListings.com. Pending listings are properties under contract and no longer available for sale. Contingent listings are properties where there is an accepted offer, and seller may be seeking back-up offers. Active listings are available for sale.
This listing information is up-to-date as of September 03, 2025. For the most current information, please contact Daniel Fernandez, (415) 829-8232
