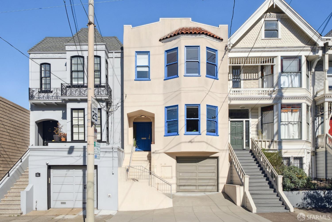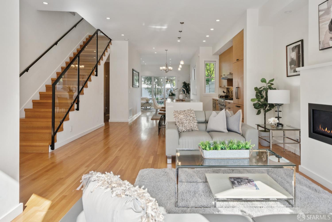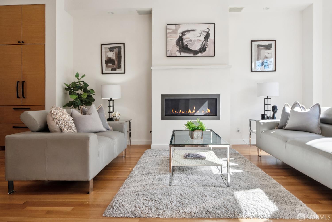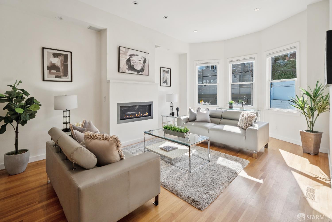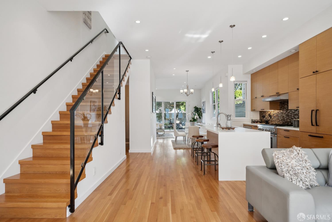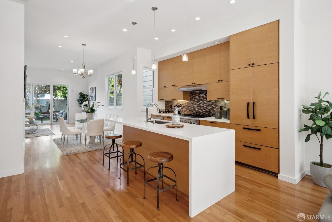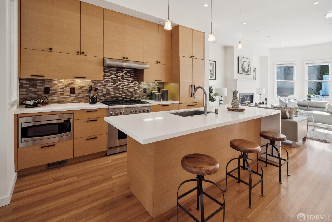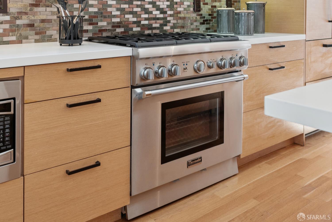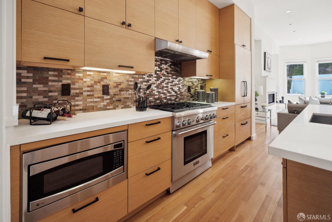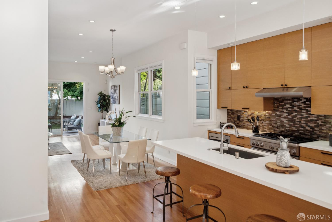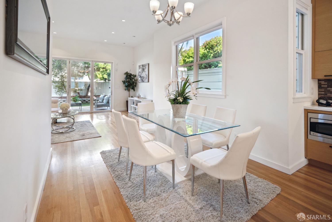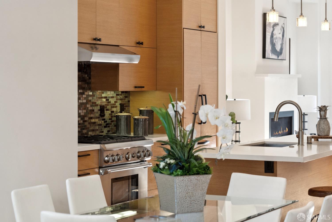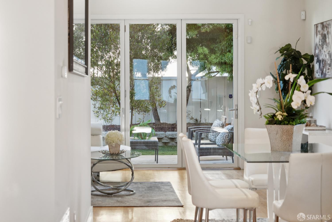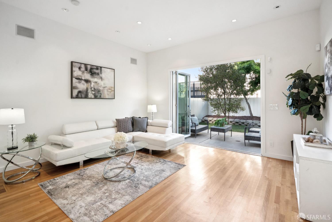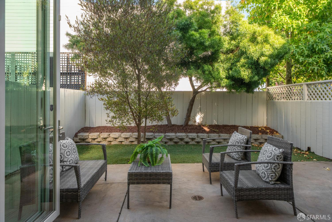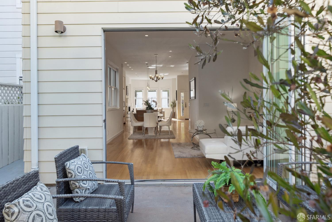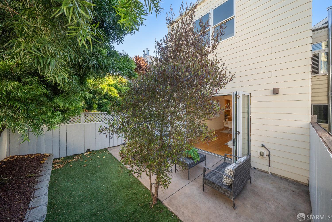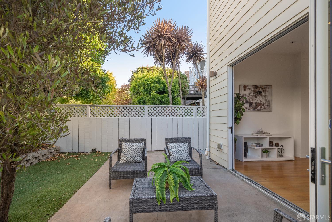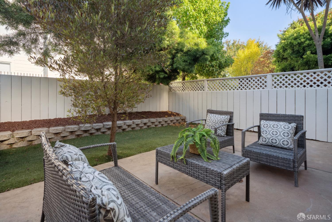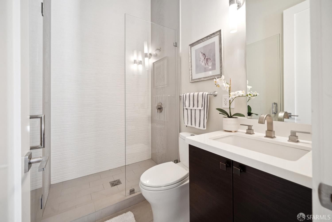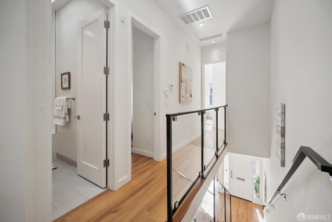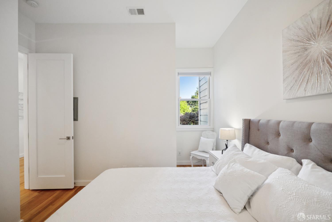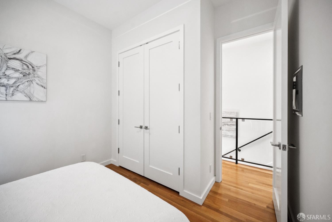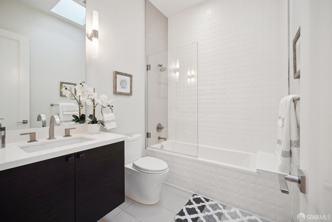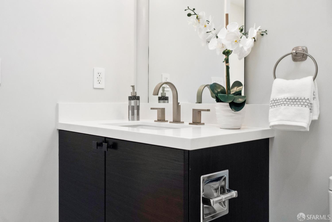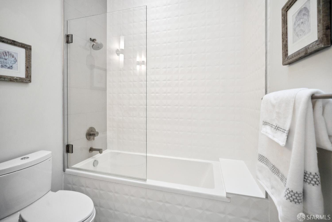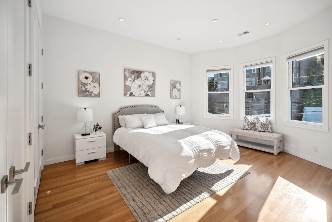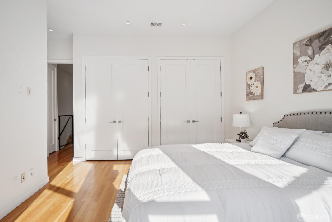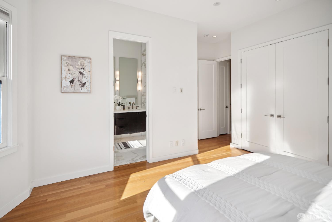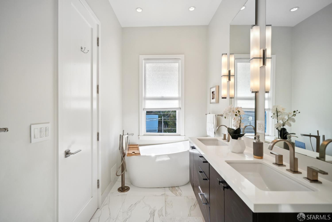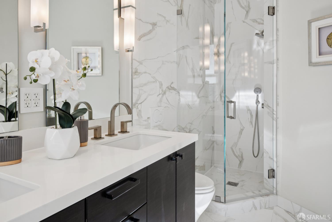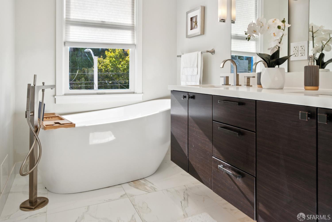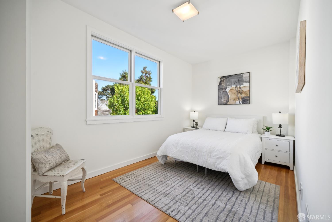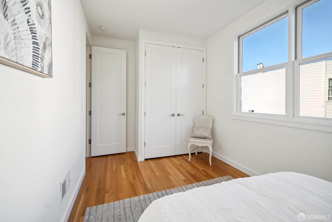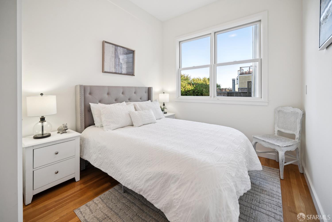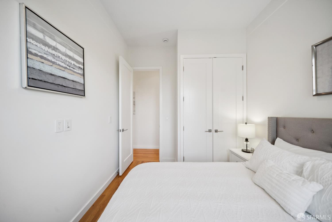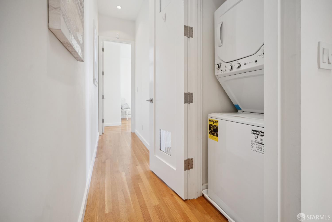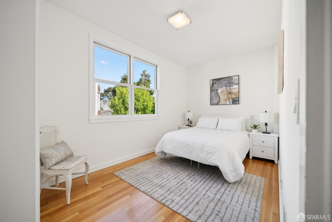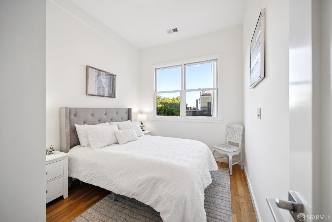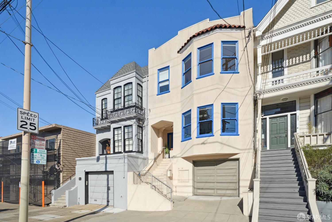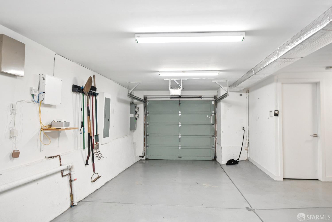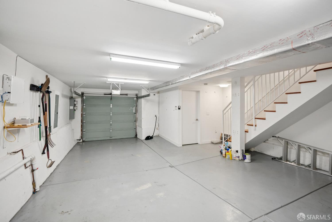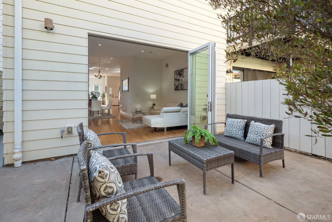857 Castro St, San Francisco, CA 94114
$2,499,000 Mortgage Calculator Active Single Family Residence
Property Details
About this Property
Perched atop the Castro and Noe neighborhoods, this extensively rebuilt 4-bedroom, 3-bath ultra-modern residence blends cutting-edge design with high-end functionality. Featuring a fully open floor plan, soaring 10' ceilings and 8' interior doors, the home is flooded with natural light from skylights and double-pane windows. Every system has been upgraded from the ground upnew foundation, seismic retrofitting, heating, plumbing, and electrical. Luxurious rift-cut white oak floors run throughout, complemented by recessed lighting and sleek finishes. The chef's kitchen is equipped with a Thermador professional gas range, vented hood, Liebherr refrigerator, Caesarstone countertops, custom white oak cabinetry, and designer tilework. The main level flows seamlessly to a sunny patio and landscaped gardenperfect for indoor-outdoor living. Upstairs, the spacious primary suite boasts a spa-like en-suite bath with a double vanity, soaking tub, and tiled walk-in shower. Generous closet space and laundry hookups on the bedroom level. Modern tech is seamlessly integrated with wiring for cable, data, alarm, A/V, and built-in speakers. Two-car garage and a dedicated wine cellar complete the home. Located near private tech shuttle stops and just minutes to the shops and dining on 24th Street.
MLS Listing Information
MLS #
SF425068341
MLS Source
San Francisco Association of Realtors® MLS
Days on Site
15
Interior Features
Bedrooms
Primary Bath, Primary Suite/Retreat, Remodeled
Bathrooms
Primary - Tub, Other, Shower(s) over Tub(s), Updated Bath(s)
Kitchen
Countertop - Stone, Island with Sink, Updated
Appliances
Dishwasher, Garbage Disposal, Hood Over Range, Microwave, Oven Range - Gas, Refrigerator, Washer/Dryer
Dining Room
Formal Area
Fireplace
Gas Piped, Living Room
Flooring
Wood
Laundry
In Closet
Cooling
None
Heating
Central Forced Air, Gas
Exterior Features
Foundation
Concrete Perimeter
Style
Contemporary
Parking, School, and Other Information
Garage/Parking
Access - Interior, Attached Garage, Facing Front, Gate/Door Opener, Other, Side By Side, Garage: 2 Car(s)
Sewer
Public Sewer
Water
Public
Unit Information
| # Buildings | # Leased Units | # Total Units |
|---|---|---|
| 0 | – | – |
Neighborhood: Around This Home
Neighborhood: Local Demographics
Market Trends Charts
Nearby Homes for Sale
857 Castro St is a Single Family Residence in San Francisco, CA 94114. This 1,728 square foot property sits on a 1,598 Sq Ft Lot and features 4 bedrooms & 3 full bathrooms. It is currently priced at $2,499,000 and was built in 1896. This address can also be written as 857 Castro St, San Francisco, CA 94114.
©2025 San Francisco Association of Realtors® MLS. All rights reserved. All data, including all measurements and calculations of area, is obtained from various sources and has not been, and will not be, verified by broker or MLS. All information should be independently reviewed and verified for accuracy. Properties may or may not be listed by the office/agent presenting the information. Information provided is for personal, non-commercial use by the viewer and may not be redistributed without explicit authorization from San Francisco Association of Realtors® MLS.
Presently MLSListings.com displays Active, Contingent, Pending, and Recently Sold listings. Recently Sold listings are properties which were sold within the last three years. After that period listings are no longer displayed in MLSListings.com. Pending listings are properties under contract and no longer available for sale. Contingent listings are properties where there is an accepted offer, and seller may be seeking back-up offers. Active listings are available for sale.
This listing information is up-to-date as of September 17, 2025. For the most current information, please contact Craig Ackerman, (415) 989-8884
