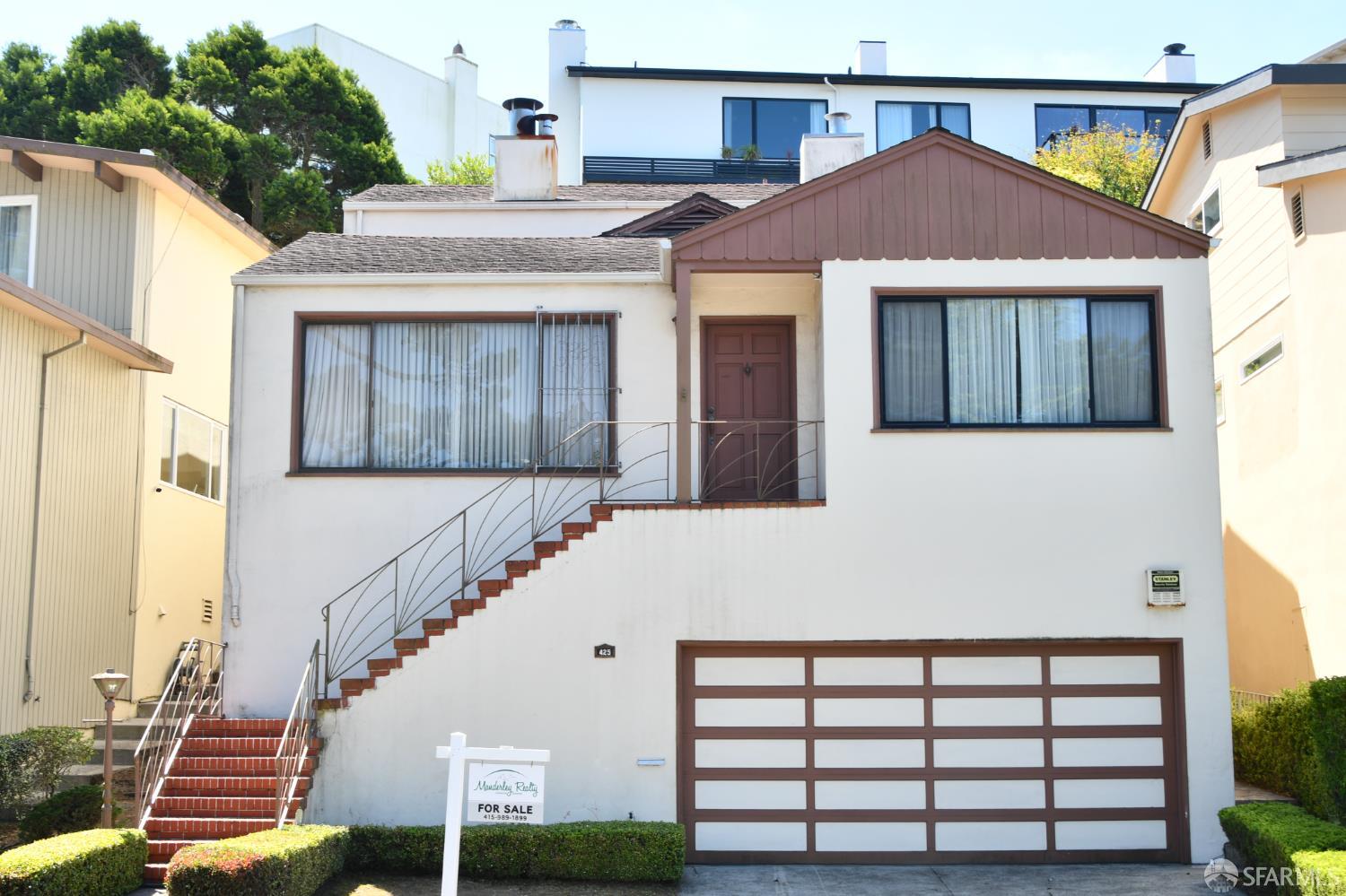425 Pacheco St, San Francisco, CA 94116
$1,850,000 Mortgage Calculator Sold on Oct 10, 2025 Single Family Residence
Property Details
About this Property
Probate Sale-No court confirmation. Coveted Forest Hill home on tree lined street ready for you to move right in or apply your personal touch before/after your move-in This home features a spacious foyer which opens to the grand formal LR with wood burning fireplace surrounded by built-in solid wood book shelves & storage cabinets for entertaining / intimate gatherings. Across from the LR is the formal DR for a memorable dinners or enjoy a casual meal with friends and family in the spacious eat-in kitchen with Corian countertop & wood cabinet Next to the kitchen is the family rm for your relaxation after your sumptuous meal. Both LR and DR feature expansive picture windows across the width of the rooms for your enjoyment of the tranquil tree lined street and view of Sutro tower. Primary room is tucked in the back of the main flr with its en suite bathroom and walk-in closet. A 2nd full bathroom in the hallway finishes up the main floor. 2 additional large bedrooms & a full bath are located on the upper flr Access to the roof top deck & the backyard is through one of the bedroom on this flr. Other accesses to the backyard are thru the primary room or the family room on the main flr. Close to Forest Hill Muni, West Portal, Irving St shops & restaurants, JP Murphy Park.
MLS Listing Information
MLS #
SF425071266
MLS Source
San Francisco Association of Realtors® MLS
Interior Features
Bedrooms
Primary Bath, Primary Suite/Retreat
Kitchen
220 Volt Outlet, Breakfast Nook, Countertop - Synthetic, Other
Appliances
Cooktop - Electric, Dishwasher, Garbage Disposal, Other, Dryer, Washer
Dining Room
Formal Dining Room, Other
Family Room
Other
Fireplace
Brick
Flooring
Carpet, Linoleum, Tile
Laundry
In Kitchen
Heating
Central Forced Air
Exterior Features
Roof
Composition, Shingle, Bitumen
Foundation
Concrete Perimeter
Parking, School, and Other Information
Garage/Parking
Attached Garage, Enclosed, Facing Front, Gate/Door Opener, Other, Side By Side, Garage: 2 Car(s)
Sewer
Public Sewer
Water
Public
HOA Fee
$740
HOA Fee Frequency
Annually
Complex Amenities
Club House, Garden / Greenbelt/ Trails
Unit Information
| # Buildings | # Leased Units | # Total Units |
|---|---|---|
| 0 | – | – |
Neighborhood: Around This Home
Neighborhood: Local Demographics
Market Trends Charts
425 Pacheco St is a Single Family Residence in San Francisco, CA 94116. This 2,078 square foot property sits on a 4,024 Sq Ft Lot and features 3 bedrooms & 3 full bathrooms. It is currently priced at $1,850,000 and was built in 1955. This address can also be written as 425 Pacheco St, San Francisco, CA 94116.
©2025 San Francisco Association of Realtors® MLS. All rights reserved. All data, including all measurements and calculations of area, is obtained from various sources and has not been, and will not be, verified by broker or MLS. All information should be independently reviewed and verified for accuracy. Properties may or may not be listed by the office/agent presenting the information. Information provided is for personal, non-commercial use by the viewer and may not be redistributed without explicit authorization from San Francisco Association of Realtors® MLS.
Presently MLSListings.com displays Active, Contingent, Pending, and Recently Sold listings. Recently Sold listings are properties which were sold within the last three years. After that period listings are no longer displayed in MLSListings.com. Pending listings are properties under contract and no longer available for sale. Contingent listings are properties where there is an accepted offer, and seller may be seeking back-up offers. Active listings are available for sale.
This listing information is up-to-date as of October 14, 2025. For the most current information, please contact Nelson Lam, (415) 989-1899
