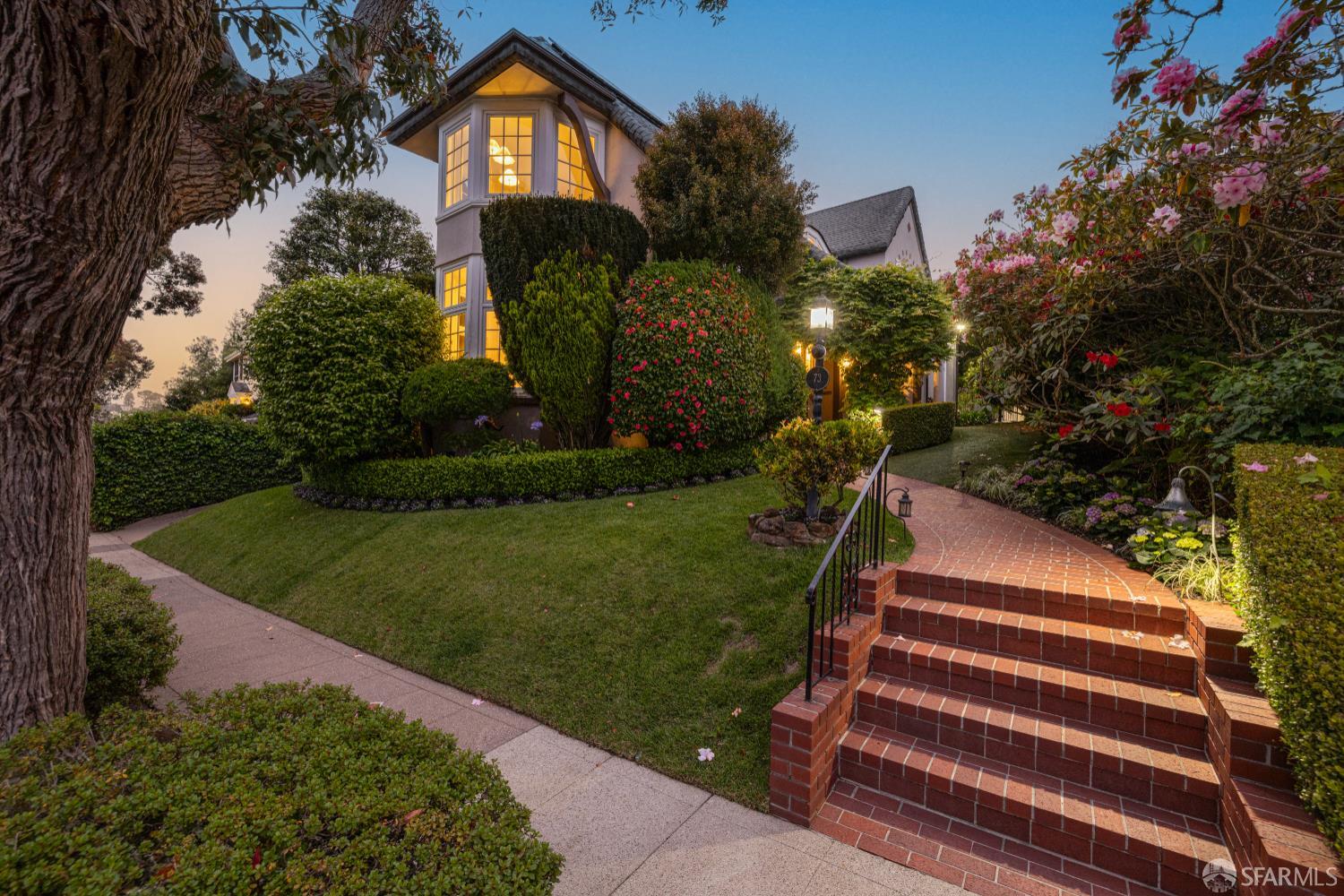73 Santa Paula Ave, San Francisco, CA 94127
$4,308,000 Mortgage Calculator Sold on Oct 10, 2025 Single Family Residence
Property Details
About this Property
Magnificent English Tudor Revival home nestled on an extraordinary oversized lot, close to West Portal Village! Inviting garden entrance w/lush lawn, boxwood hedges, blooming wisteria & brick walkway leads to a spacious veranda w/stunning original front door & into a classic foyer w/center hall, open-banister staircase, leaded-glass windows & coat closet. Spectacular sunken formal living rm w/high ceiling & enormous bay window boasts a fireplace w/handsome mantel, built-in bookshelves, recessed lighting & hardwood floors. Fabulous banquet-size formal dining rm w/coved ceiling, arched fireplace, beveled-glass pocket door & French doors that open to the garden! Delightful kitchen w/fun chef's station showcases all stainless-steel appliances, incl a Dacor six-burner gas range w/Viking hood, built-in wok, double oven w/pot-filler, granite counters, wood cabinets, glass-block window & butler's pantry w/wet-bar. Amazing six-sided, light-filled breakfast rm w/doors that open to the backyard. 3BR/2BA up incl the grand master suite w/Pacific Ocean views. Terrific family rm w/media cabinet, laundry rm. Spectacular, award-winning park-like landscaped backyard w/flagstone patios, mature manicured hedges, plants & trees, walking paths, putting greens & separate cottage w/bath & home office!
MLS Listing Information
MLS #
SF425071866
MLS Source
San Francisco Association of Realtors® MLS
Interior Features
Bedrooms
Primary Bath, Primary Suite/Retreat
Bathrooms
Jack and Jill, Other, Stall Shower, Tile, Tub, Window
Kitchen
Breakfast Room, Countertop - Granite, Countertop - Stone, Countertop - Tile, Hookups - Gas, Other, Pantry, Pantry Cabinet
Appliances
Cooktop - Gas, Dishwasher, Garbage Disposal, Hood Over Range, Ice Maker, Other, Oven - Built-In, Oven - Double, Oven - Electric, Oven - Gas, Oven - Self Cleaning, Dryer, Washer
Dining Room
Formal Dining Room, Other
Family Room
Other, Vaulted Ceilings
Fireplace
Dining Room, Living Room
Flooring
Carpet, Tile, Wood
Laundry
In Laundry Room, Laundry - Yes, Laundry Area, Tub / Sink
Heating
Central Forced Air, Fireplace, Gas
Exterior Features
Roof
Composition, Shingle
Foundation
Slab
Style
Custom, English, Luxury, Traditional, Tudor
Parking, School, and Other Information
Garage/Parking
Facing Rear, Other, Side By Side, Garage: 2 Car(s)
Sewer
Public Sewer
Water
Public
HOA Fee
$5554
HOA Fee Frequency
Annually
Complex Amenities
Garden / Greenbelt/ Trails, Park, Playground
Unit Information
| # Buildings | # Leased Units | # Total Units |
|---|---|---|
| 0 | – | – |
Neighborhood: Around This Home
Neighborhood: Local Demographics
Market Trends Charts
73 Santa Paula Ave is a Single Family Residence in San Francisco, CA 94127. This 3,215 square foot property sits on a 7,683 Sq Ft Lot and features 3 bedrooms & 4 full and 1 partial bathrooms. It is currently priced at $4,308,000 and was built in 1924. This address can also be written as 73 Santa Paula Ave, San Francisco, CA 94127.
©2025 San Francisco Association of Realtors® MLS. All rights reserved. All data, including all measurements and calculations of area, is obtained from various sources and has not been, and will not be, verified by broker or MLS. All information should be independently reviewed and verified for accuracy. Properties may or may not be listed by the office/agent presenting the information. Information provided is for personal, non-commercial use by the viewer and may not be redistributed without explicit authorization from San Francisco Association of Realtors® MLS.
Presently MLSListings.com displays Active, Contingent, Pending, and Recently Sold listings. Recently Sold listings are properties which were sold within the last three years. After that period listings are no longer displayed in MLSListings.com. Pending listings are properties under contract and no longer available for sale. Contingent listings are properties where there is an accepted offer, and seller may be seeking back-up offers. Active listings are available for sale.
This listing information is up-to-date as of October 15, 2025. For the most current information, please contact Andrew Herrera II, (415) 564-9777
