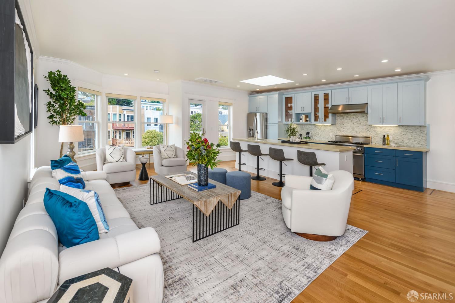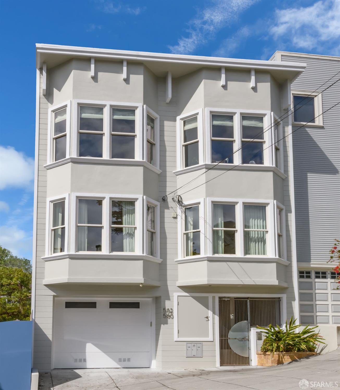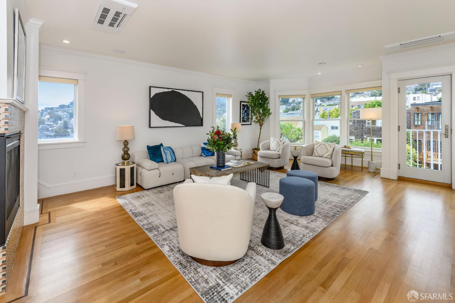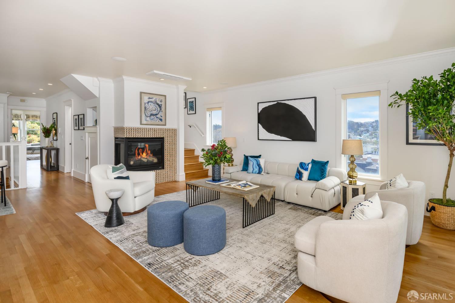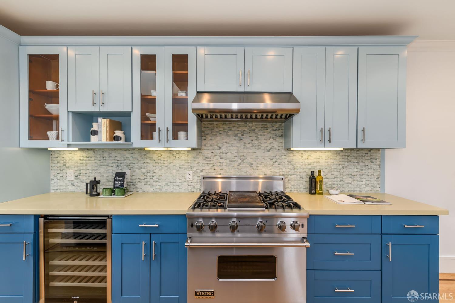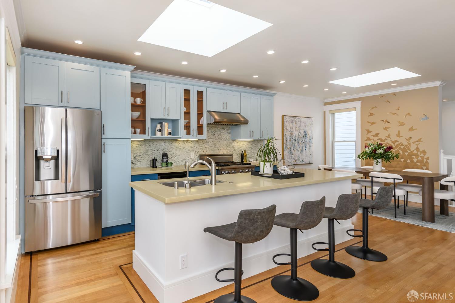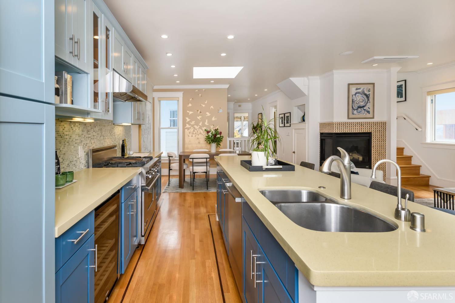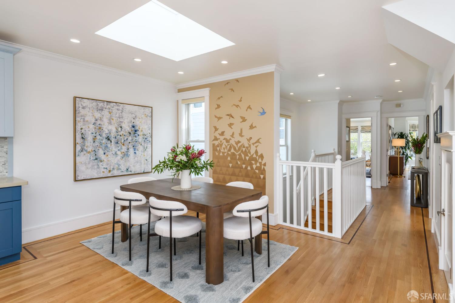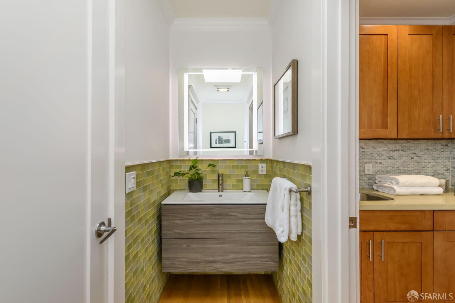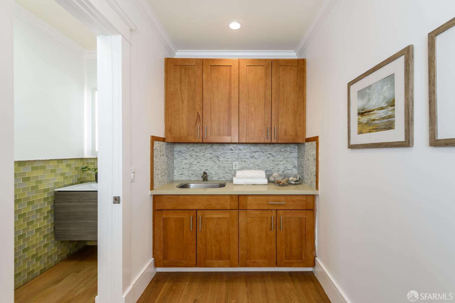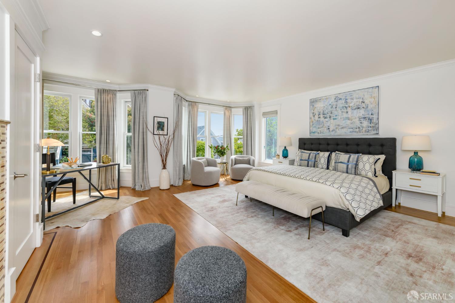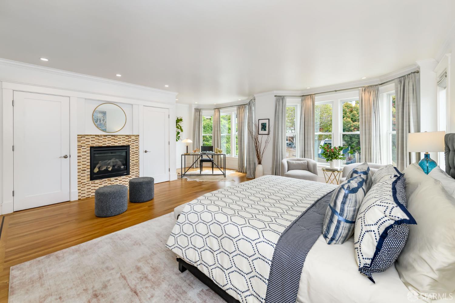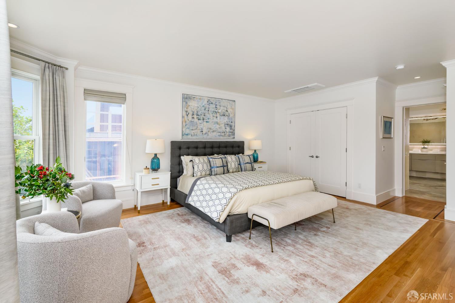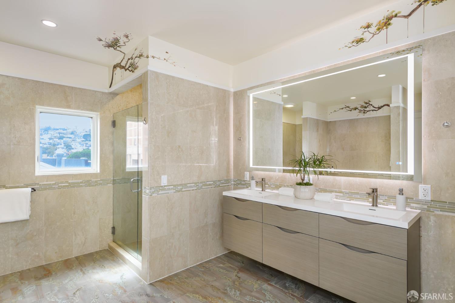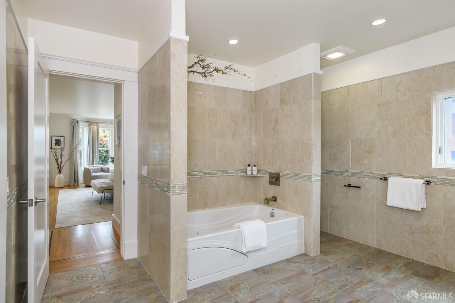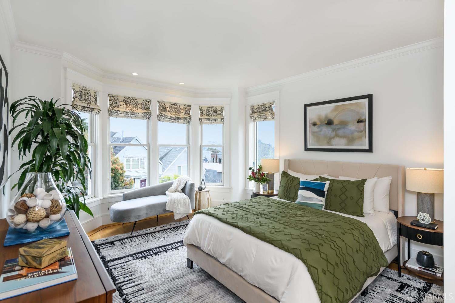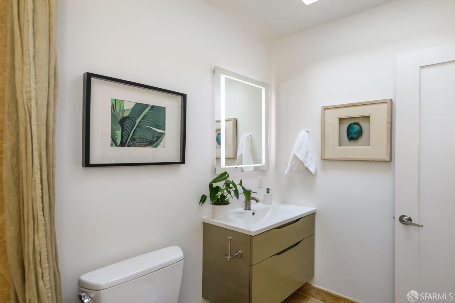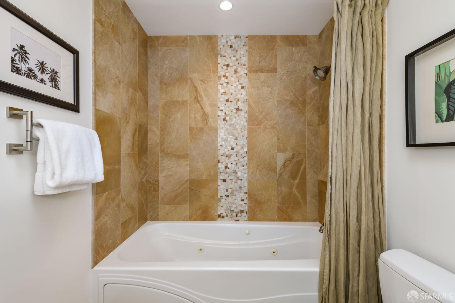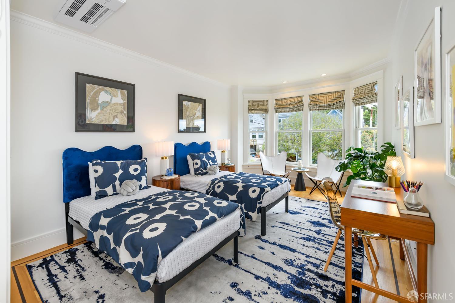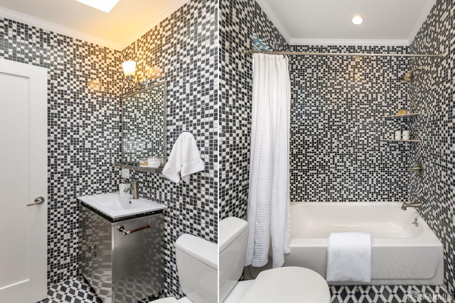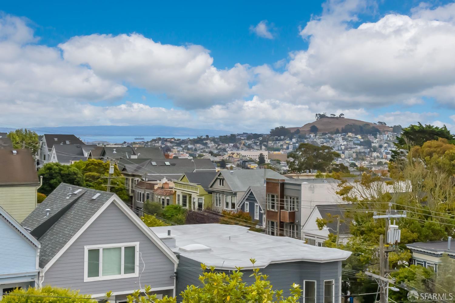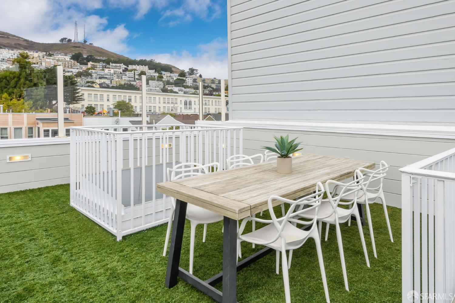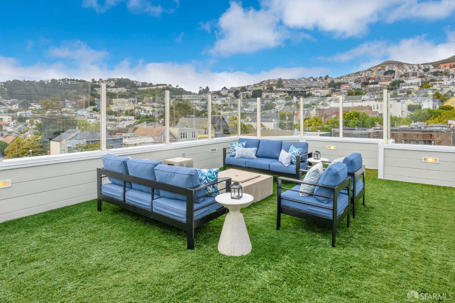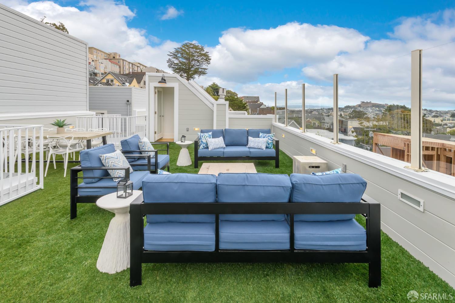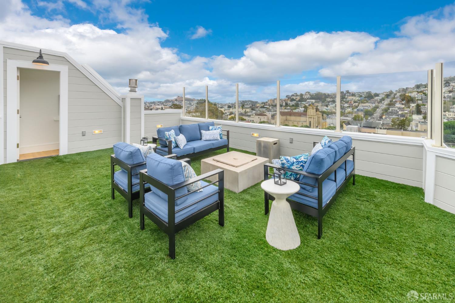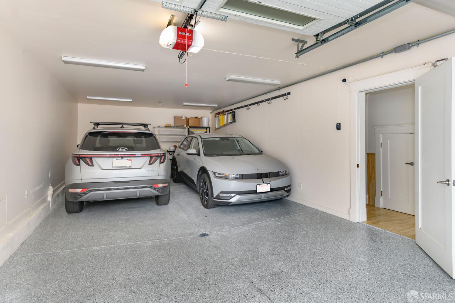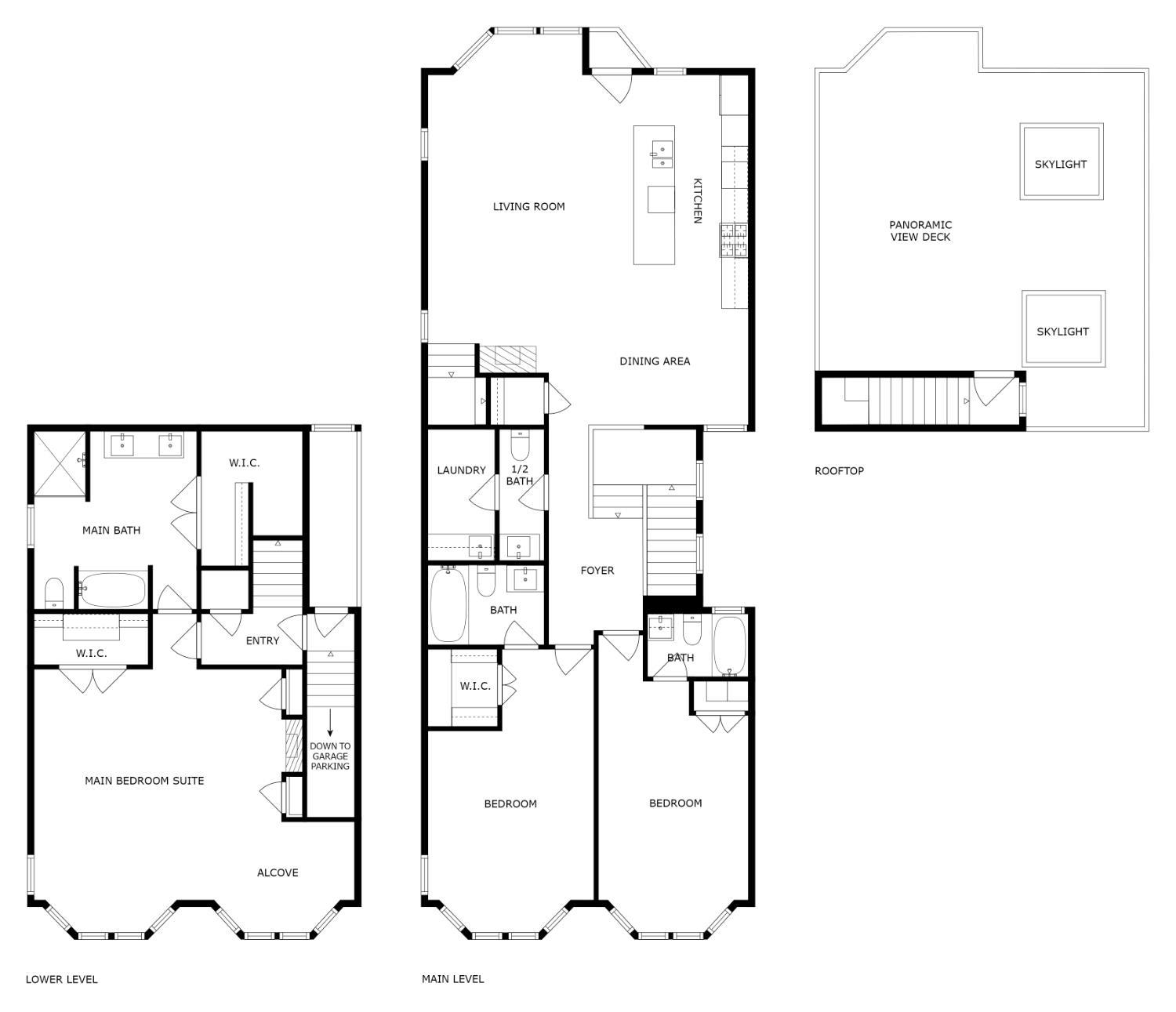Property Details
Upcoming Open Houses
About this Property
Light-filled, airy & private: Top-floor, 2-level luxury condo in the heart of Noe Valley. Splendid views. Exclusive use roof deck. Enviable location. Ideal house-like layout & simply elegant details. In every room, it feels like a private sanctuary far above the ordinary fray, yet the location is so convenient & central. Inviting great room with windows all around on the top main level. Open, sunny trio of living, dining & kitchen with fireplace, skylights. Stairs to the exclusive outdoor-living-room'' roof deck with pano views. Also on this level are a powder room with skylight & two spacious bedrooms, each with its own ensuite bath & huge walk-in closet. On a separate floor is the grand primary bedroom suite, with fireplace, 2 walk-in closets & ensuite spa-like bath. High ceilings, hardwoods throughout. Laundry room has sink, cabinets. On the entry level is independent parking for one cars plus storage. Easy walk to coveted 24th Street shops & restaurants, Douglass Playground, Noe Valley courts, Noe Valley library & so much more. Don't forget: Located in one of the nicest micro-climates in the city! Friendly 2U building.
MLS Listing Information
MLS #
SF425071947
MLS Source
San Francisco Association of Realtors® MLS
Days on Site
6
Interior Features
Bedrooms
Primary Bath, Primary Suite/Retreat, Primary Suite/Retreat - 2+
Bathrooms
Other, Window
Kitchen
Countertop - Concrete, Hookups - Ice Maker, Island with Sink, Kitchen/Family Room Combo, Other, Pantry Cabinet, Skylight(s)
Appliances
Dishwasher, Garbage Disposal, Hood Over Range, Other, Oven Range - Built-In, Gas, Wine Refrigerator
Dining Room
Dining Area in Family Room, Other, Skylight(s)
Fireplace
Other
Flooring
Wood
Laundry
Cabinets, Hookups Only, Laundry - Yes, Laundry Area, Tub / Sink
Cooling
Other
Heating
Heat Pump
Exterior Features
Roof
Bitumen
Pool
Pool - No
Style
Contemporary, Luxury
Parking, School, and Other Information
Garage/Parking
Access - Interior, Assigned Spaces, Electric Car Hookup, Enclosed, Gate/Door Opener, Parking - Independent, Side By Side, Garage: 1 Car(s)
Sewer
Public Sewer
Complex Amenities
Community Security Gate
Contact Information
Listing Agent
Cynthia Cummins
Kindred SF Homes
License #: 00960422
Phone: (415) 713-8008
Co-Listing Agent
Lisa Riddle
Kindred SF Homes
License #: 02019443
Phone: (818) 481-3973
Unit Information
| # Buildings | # Leased Units | # Total Units |
|---|---|---|
| 2 | – | – |
Neighborhood: Around This Home
Neighborhood: Local Demographics
Market Trends Charts
Nearby Homes for Sale
582 Diamond St is a Condominium in San Francisco, CA 94114. This 2,280 square foot property sits on a 2,893 Sq Ft Lot and features 3 bedrooms & 3 full and 1 partial bathrooms. It is currently priced at $2,495,000 and was built in 2011. This address can also be written as 582 Diamond St, San Francisco, CA 94114.
©2025 San Francisco Association of Realtors® MLS. All rights reserved. All data, including all measurements and calculations of area, is obtained from various sources and has not been, and will not be, verified by broker or MLS. All information should be independently reviewed and verified for accuracy. Properties may or may not be listed by the office/agent presenting the information. Information provided is for personal, non-commercial use by the viewer and may not be redistributed without explicit authorization from San Francisco Association of Realtors® MLS.
Presently MLSListings.com displays Active, Contingent, Pending, and Recently Sold listings. Recently Sold listings are properties which were sold within the last three years. After that period listings are no longer displayed in MLSListings.com. Pending listings are properties under contract and no longer available for sale. Contingent listings are properties where there is an accepted offer, and seller may be seeking back-up offers. Active listings are available for sale.
This listing information is up-to-date as of September 16, 2025. For the most current information, please contact Cynthia Cummins, (415) 713-8008
