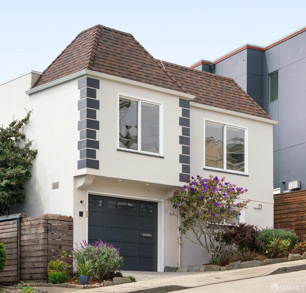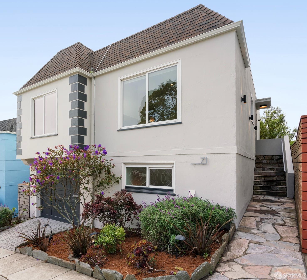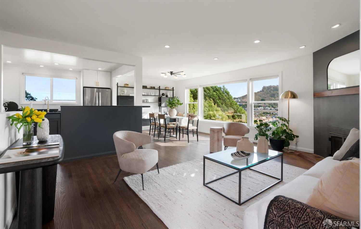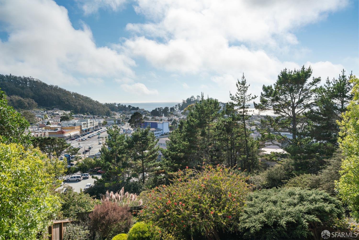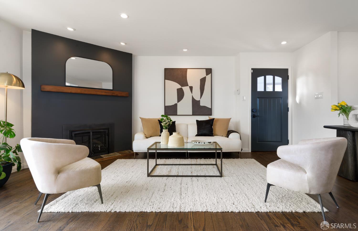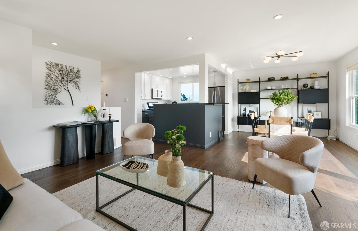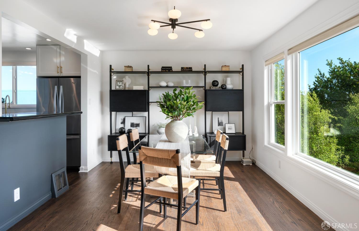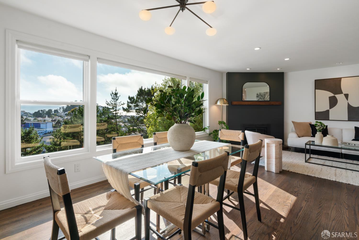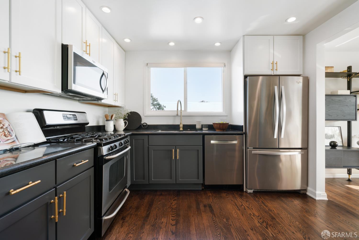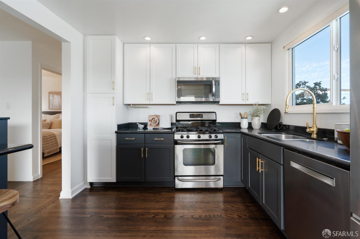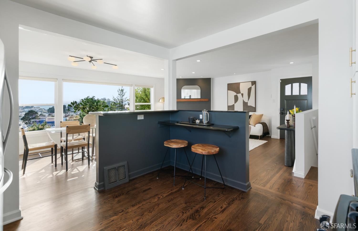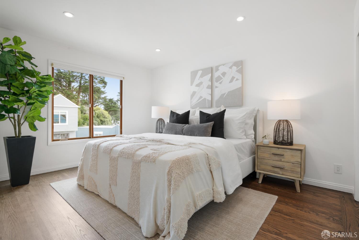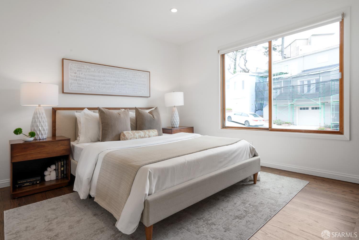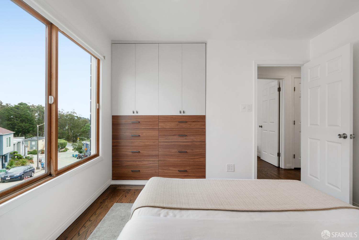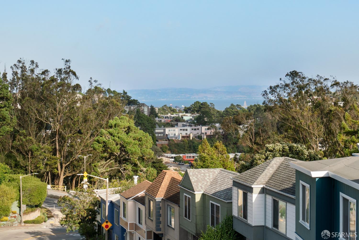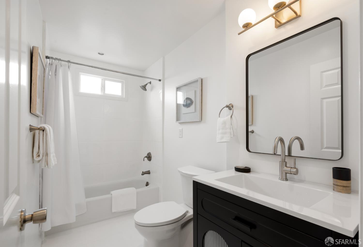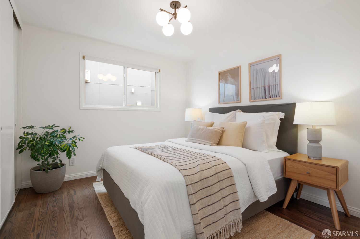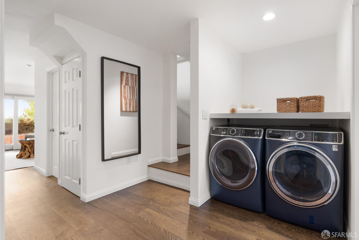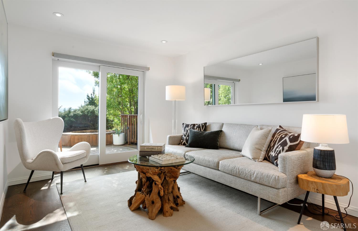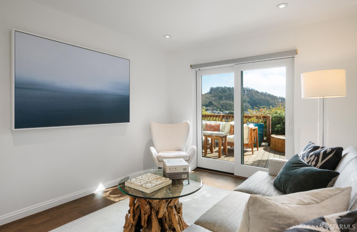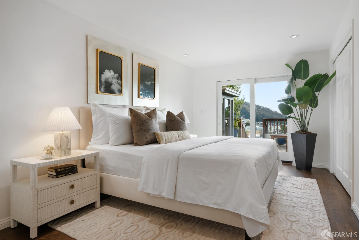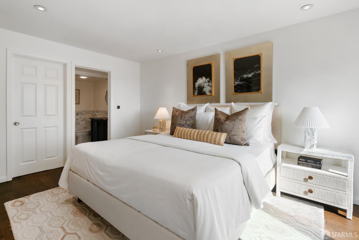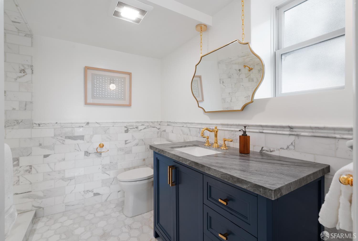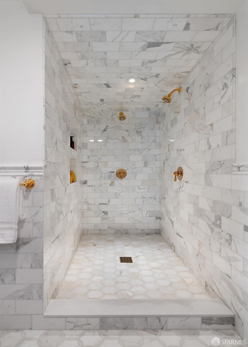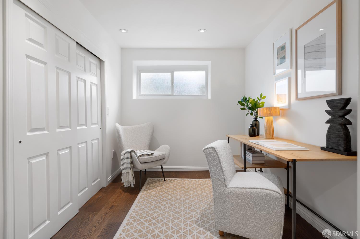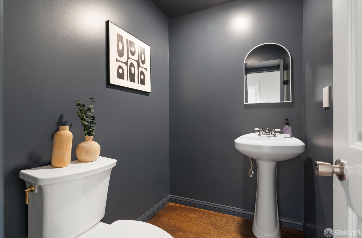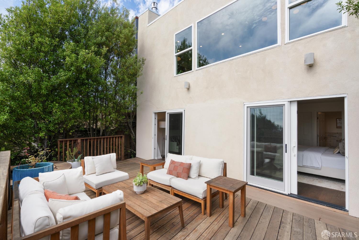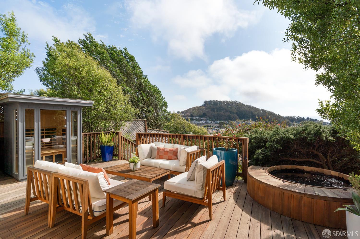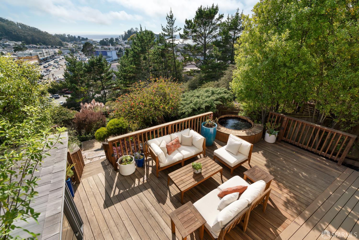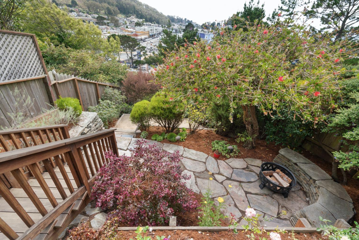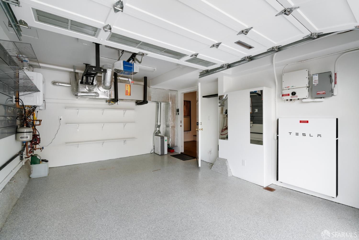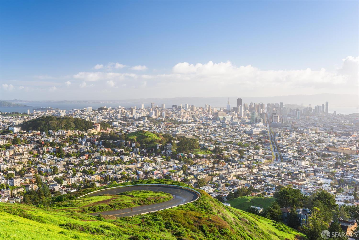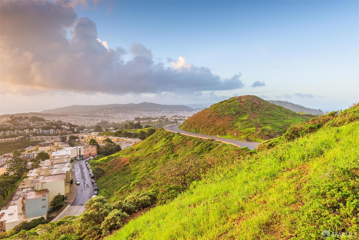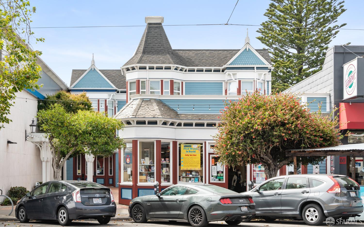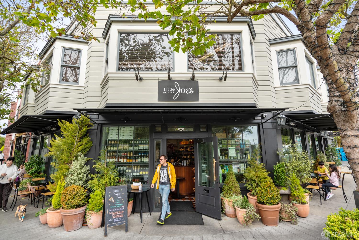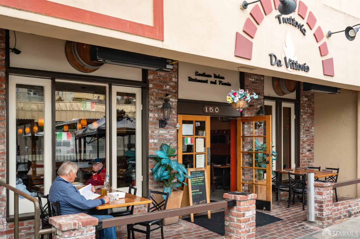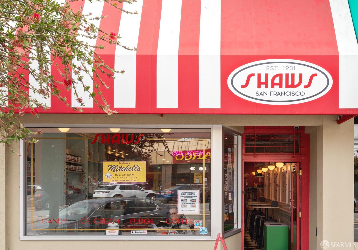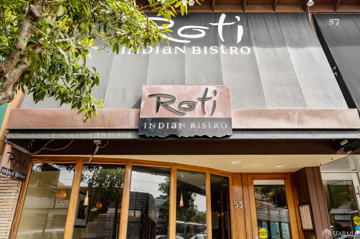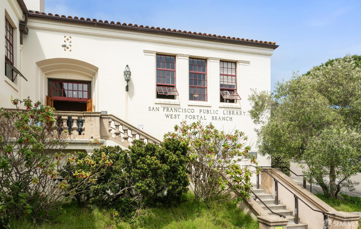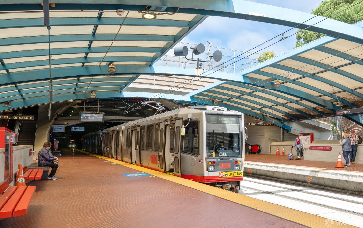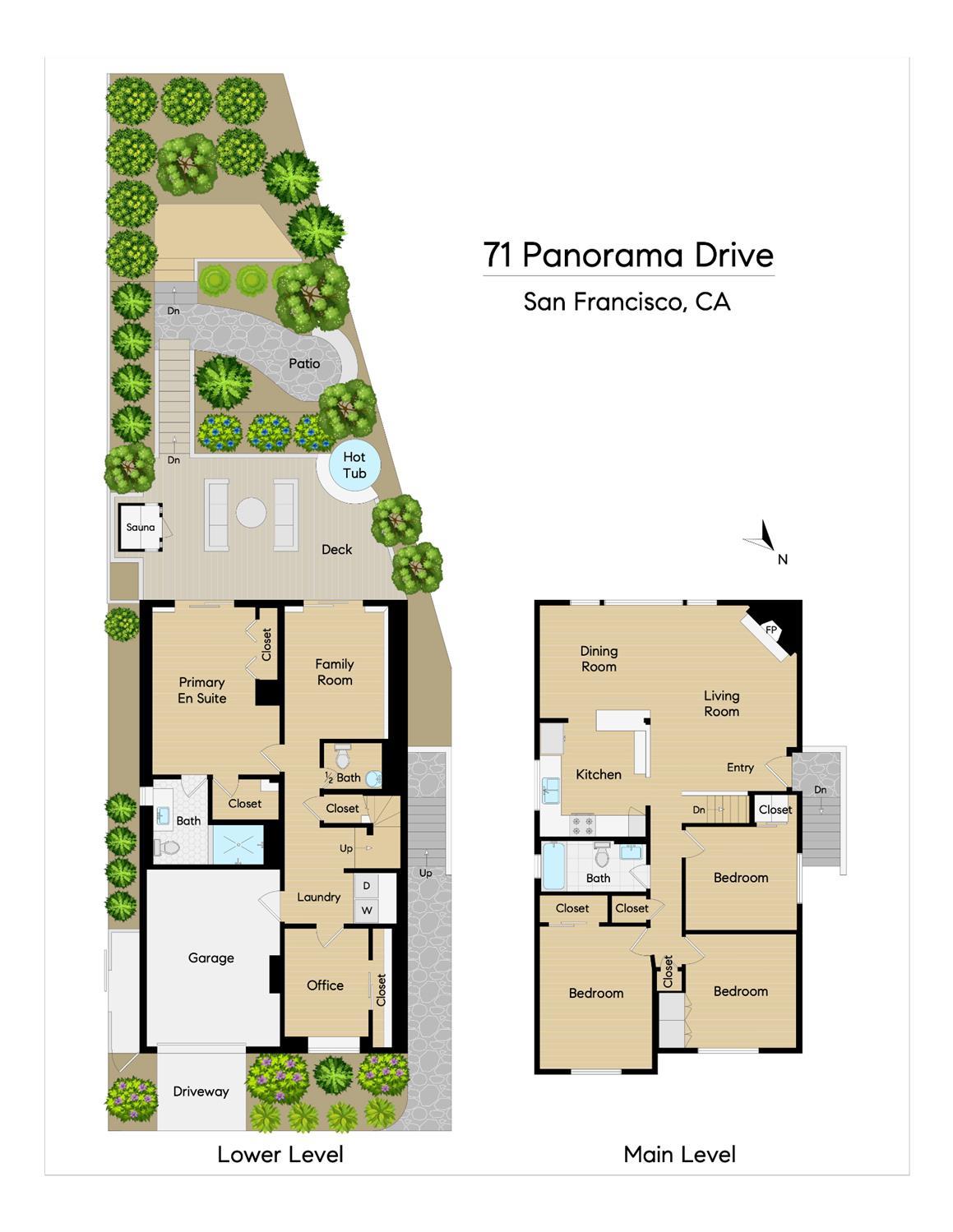71 Panorama Dr, San Francisco, CA 94131
$1,595,000 Mortgage Calculator Active Single Family Residence
Property Details
About this Property
Situated on a 30-foot-wide lot, this renovated, fully detached home offers open-concept living across two levels with southern exposure and dramatic ocean vistas. The main level features a bright floor plan with a wall of windows, a living room with a gas fireplace, a dining room with custom built-ins, and a remodeled kitchen. Three bedrooms and a full bath complete this level. The lower level, with radiant heat throughout, includes a primary suite with dual closets, sliding doors to the deck, and a spa-like en-suite bathroom with a walk-in shower and dual shower heads. A family room with additional sliding doors to the walkout deck, a flex room/office, laundry, and interior-access garage complete the space. Designed for relaxation, the expansive deck captures sweeping ocean vistas and includes a sauna, hot tub, and tiered backyard. Located in Midtown Terrace, the home is close to Twin Peaks hiking trails and minutes from Mollie Stone's on Portola Drive and West Portal's commercial strip. Transit options abound with nearby bus lines, Forest Hill Muni station just 5 minutes away, and Glen Park BART 6 minutes away, with easy access to downtown, the South Bay, and 280/101 freeways.
MLS Listing Information
MLS #
SF425071968
MLS Source
San Francisco Association of Realtors® MLS
Days on Site
9
Interior Features
Bedrooms
Primary Bath, Primary Suite/Retreat, Remodeled
Bathrooms
Updated Bath(s)
Kitchen
Countertop - Stone, Island, Other, Pantry Cabinet, Updated
Appliances
Ice Maker, Other, Oven Range - Gas, Dryer, Washer
Dining Room
Other
Family Room
Other
Fireplace
Gas Starter
Flooring
Wood
Laundry
Laundry - Yes
Heating
Fireplace, Gas, Heating - 2+ Zones, Radiant, Solar
Exterior Features
Roof
Shingle, Bitumen
Foundation
Concrete Perimeter
Pool
Spa/Hot Tub
Style
Modern/High Tech, Tudor
Parking, School, and Other Information
Garage/Parking
Gate/Door Opener, Other, Parking - Independent, Garage: 0 Car(s)
HOA Fee
$18
HOA Fee Frequency
Annually
Contact Information
Listing Agent
Michael Dunne
Vanguard Properties
License #: 02154003
Phone: (415) 823-0002
Co-Listing Agent
Michael Shaw
Vanguard Properties
License #: 01228428
Phone: (415) 308-4281
Unit Information
| # Buildings | # Leased Units | # Total Units |
|---|---|---|
| 0 | – | – |
Neighborhood: Around This Home
Neighborhood: Local Demographics
Market Trends Charts
Nearby Homes for Sale
71 Panorama Dr is a Single Family Residence in San Francisco, CA 94131. This 2,063 square foot property sits on a 2,751 Sq Ft Lot and features 4 bedrooms & 2 full and 1 partial bathrooms. It is currently priced at $1,595,000 and was built in 1959. This address can also be written as 71 Panorama Dr, San Francisco, CA 94131.
©2025 San Francisco Association of Realtors® MLS. All rights reserved. All data, including all measurements and calculations of area, is obtained from various sources and has not been, and will not be, verified by broker or MLS. All information should be independently reviewed and verified for accuracy. Properties may or may not be listed by the office/agent presenting the information. Information provided is for personal, non-commercial use by the viewer and may not be redistributed without explicit authorization from San Francisco Association of Realtors® MLS.
Presently MLSListings.com displays Active, Contingent, Pending, and Recently Sold listings. Recently Sold listings are properties which were sold within the last three years. After that period listings are no longer displayed in MLSListings.com. Pending listings are properties under contract and no longer available for sale. Contingent listings are properties where there is an accepted offer, and seller may be seeking back-up offers. Active listings are available for sale.
This listing information is up-to-date as of September 18, 2025. For the most current information, please contact Michael Dunne, (415) 823-0002
