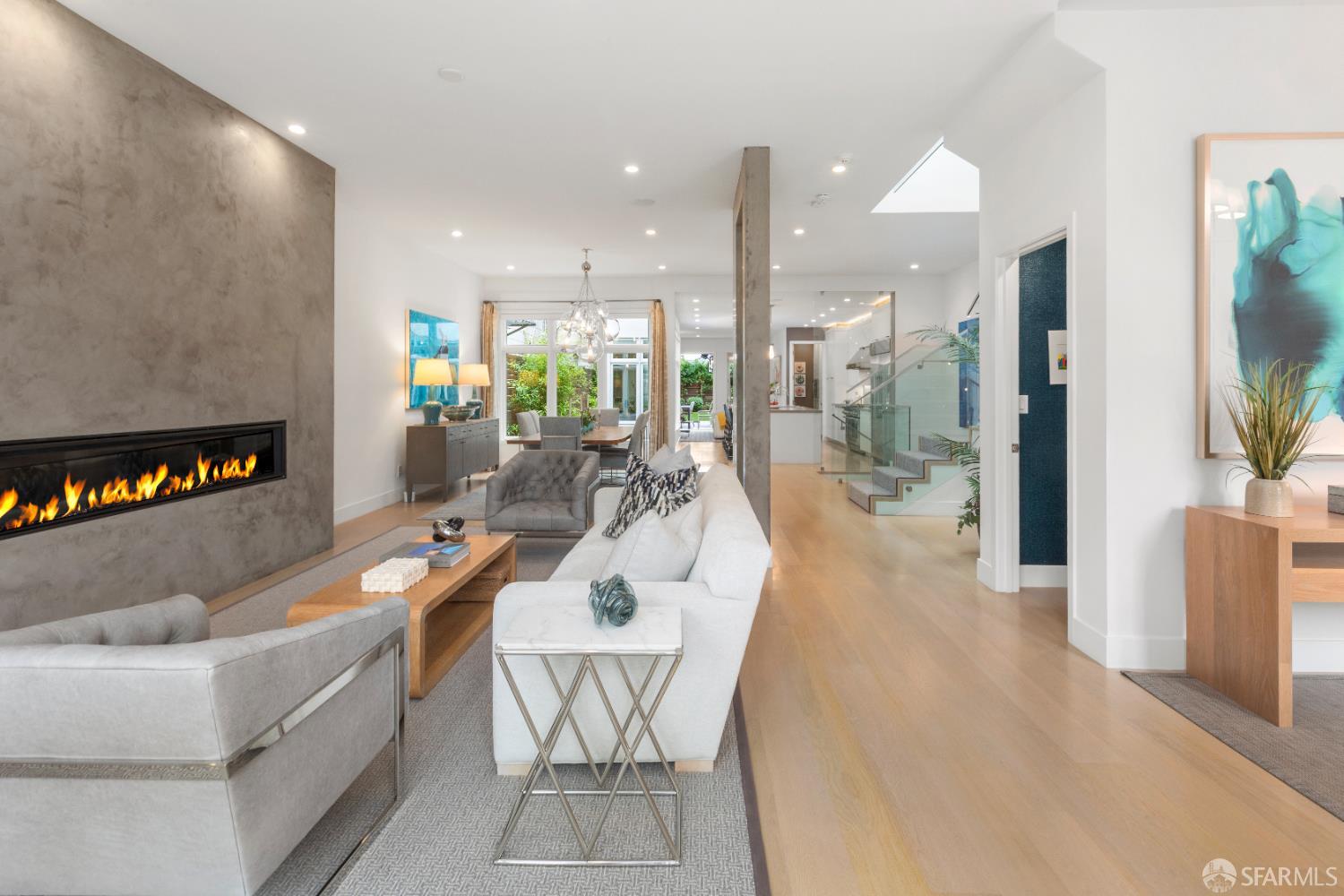2215 California St, San Francisco, CA 94115
$6,995,000 Mortgage Calculator Sold on Dec 16, 2025 Single Family Residence
Property Details
About this Property
At the crossroads of Fillmore's vibrant culture and Lafayette Park's peaceful charm, this fully reimagined c.1890 Victorian is understated glam, blending classic architecture and modern intelligence. Spanning 4,000+/- sq ft, the home was completely rebuilt in 2015 with all new systems: foundation, roof, electrical, plumbing, plus features a 12-zone Sonos sound system for seamless audio inside and out. Inside, an open concept layout flows from gracious living/dining rooms to a chef-worthy kitchen with a 5-person island, ideal for hosting, quiet mornings, or kids doing homework. The adjacent family room opens to a flat, south-facing garden with built-in BBQ and lush landscaping. The primary suite is private and quiet with a luxe Waterworks bath, enviably sized walk-in closet, a swanky office/den/lounge for hosting friends/colleagues, and a spacious sunny deck with fire pit and seating. Three of five bedrooms are en-suite, there are two laundry centers, a media room for immersive viewing, and a two-car garage with EV charging. Whether you're drawn to the elegance of Victorians or the ease of smart living, chasing kids or your next round of funding, this residence offers both, just steps from Fillmore's boutiques, Lafayette Park's serenity, and remarkably easy access to Downtown.
MLS Listing Information
MLS #
SF425073765
MLS Source
San Francisco Association of Realtors® MLS
Interior Features
Bedrooms
Primary Suite/Retreat - 2+
Bathrooms
Primary - Tub
Kitchen
Countertop - Concrete, Island, Island with Sink, Kitchen/Family Room Combo, Other, Pantry
Appliances
Built-in BBQ Grill, Cooktop - Gas, Dishwasher, Garbage Disposal, Hood Over Range, Microwave, Other, Oven - Gas, Oven Range - Gas, Refrigerator, Wine Refrigerator, Dryer, Washer, Washer/Dryer
Dining Room
Other
Family Room
Other
Fireplace
Gas Starter, Living Room
Flooring
Tile, Wood
Laundry
Cabinets, In Closet, In Laundry Room, Laundry - Yes, Upper Floor
Exterior Features
Style
Luxury, Modern/High Tech, Victorian
Parking, School, and Other Information
Garage/Parking
Attached Garage, Electric Car Hookup, Enclosed, Other, Side By Side, Garage: 2 Car(s)
Sewer
Public Sewer
Water
Public
Unit Information
| # Buildings | # Leased Units | # Total Units |
|---|---|---|
| 0 | – | – |
Neighborhood: Around This Home
Neighborhood: Local Demographics
Market Trends Charts
2215 California St is a Single Family Residence in San Francisco, CA 94115. This 4,004 square foot property sits on a 3,454 Sq Ft Lot and features 5 bedrooms & 4 full and 2 partial bathrooms. It is currently priced at $6,995,000 and was built in 1890. This address can also be written as 2215 California St, San Francisco, CA 94115.
©2026 San Francisco Association of Realtors® MLS. All rights reserved. All data, including all measurements and calculations of area, is obtained from various sources and has not been, and will not be, verified by broker or MLS. All information should be independently reviewed and verified for accuracy. Properties may or may not be listed by the office/agent presenting the information. Information provided is for personal, non-commercial use by the viewer and may not be redistributed without explicit authorization from San Francisco Association of Realtors® MLS.
Presently MLSListings.com displays Active, Contingent, Pending, and Recently Sold listings. Recently Sold listings are properties which were sold within the last three years. After that period listings are no longer displayed in MLSListings.com. Pending listings are properties under contract and no longer available for sale. Contingent listings are properties where there is an accepted offer, and seller may be seeking back-up offers. Active listings are available for sale.
This listing information is up-to-date as of December 16, 2025. For the most current information, please contact Paul Ybarbo, (415) 640-7281
