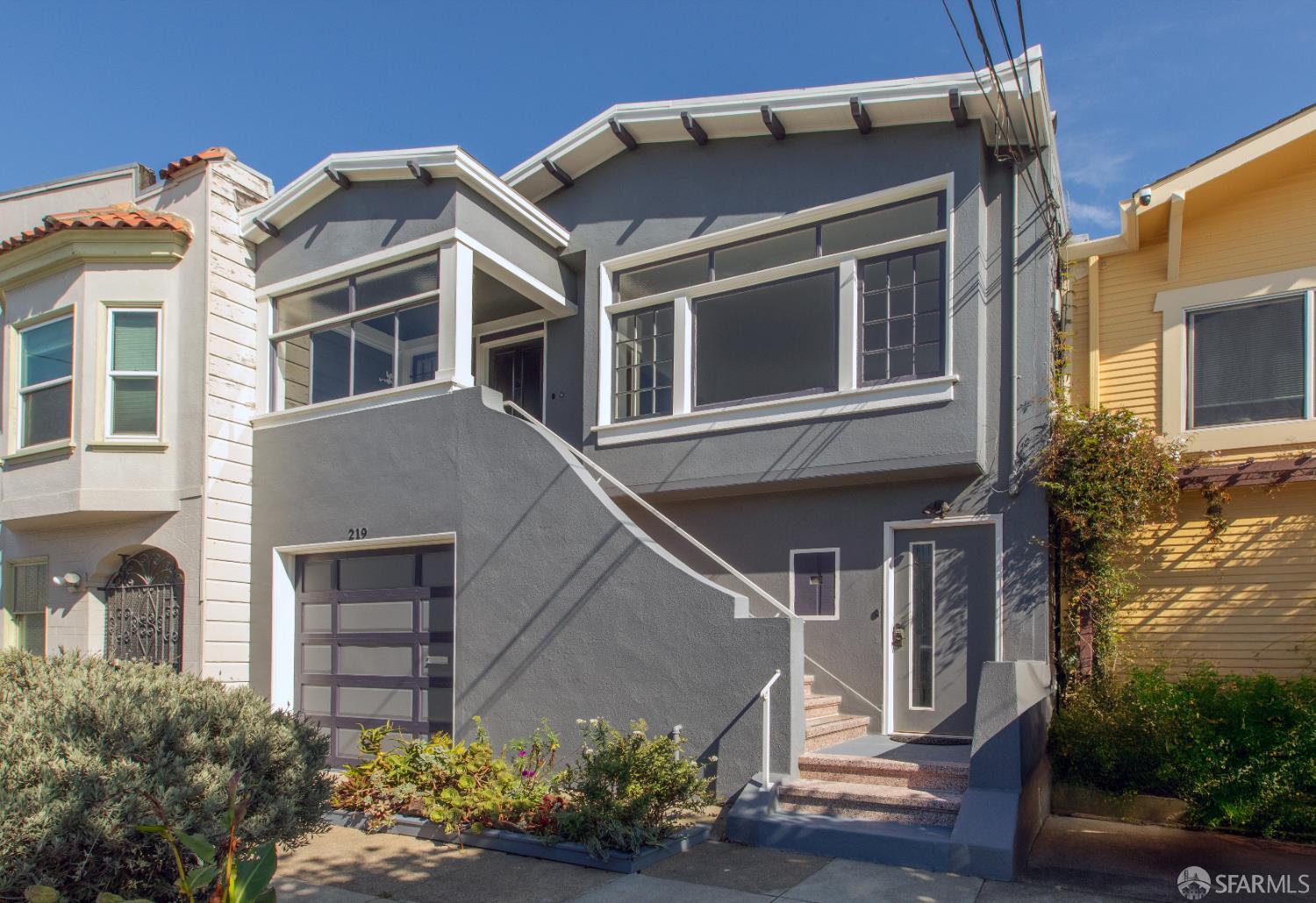219 Lisbon St, San Francisco, CA 94112
$1,260,000 Mortgage Calculator Sold on Oct 24, 2025 Single Family Residence
Property Details
About this Property
Magnificent five-bedroom, three-bath updated home with modern accents, magical outdoor space and situated in an excellent Excelsior district location! The inviting formal entryway opens to a lovely living room with fireplace resplendent with period details, gorgeous wood floors, western views, and a hallway leading to the four bedrooms and two bathrooms on the same level. One of the bedrooms has a skylight, and one of the bedrooms with direct access to the deck also has an en-suite bathroom. The heart of the home is the captivating and cheerful chef's kitchen with skylight and contemporary finishes, coupled with the formal dining room offering inspirational outlooks to the backyard/garden/deck/patio. A private and peaceful outdoor oasis creates a Zen-like ambience that is ideal for gardening, entertaining, or simply relaxing. There is an additional living space with a large bedroom, full bathroom, wet bar, living room, and separate access providing multiple options for this space. The large garage with plenty of room for storage, a gym/office space, and a separate laundry room complete this special home that is near shopping, cafes, restaurants, shops, playgrounds, parks, public transportation, HWY 101/280 and more!
MLS Listing Information
MLS #
SF425074040
MLS Source
San Francisco Association of Realtors® MLS
Interior Features
Bedrooms
Primary Suite/Retreat
Bathrooms
Other, Shower(s) over Tub(s), Updated Bath(s)
Kitchen
Countertop - Stone, Hookups - Gas, Other, Skylight(s), Updated
Appliances
Dishwasher, Garbage Disposal, Hood Over Range, Other, Oven Range - Built-In, Gas, Dryer, Washer
Dining Room
Formal Area, Other
Family Room
Other
Fireplace
Brick, Gas Piped, Living Room
Flooring
Tile, Wood
Laundry
In Laundry Room, Laundry - Yes
Heating
Baseboard, Central Forced Air, Electric, Gas
Exterior Features
Pool
Pool - No
Style
Contemporary, Flat, Luxury, Traditional
Parking, School, and Other Information
Garage/Parking
Attached Garage, Covered Parking, Enclosed, Facing Front, Gate/Door Opener, Other, Parking - Independent, Garage: 2 Car(s)
Sewer
Public Sewer
Water
Public
Unit Information
| # Buildings | # Leased Units | # Total Units |
|---|---|---|
| 0 | – | – |
Neighborhood: Around This Home
Neighborhood: Local Demographics
Market Trends Charts
219 Lisbon St is a Single Family Residence in San Francisco, CA 94112. This 2,125 square foot property sits on a 2,495 Sq Ft Lot and features 5 bedrooms & 3 full bathrooms. It is currently priced at $1,260,000 and was built in 1921. This address can also be written as 219 Lisbon St, San Francisco, CA 94112.
©2025 San Francisco Association of Realtors® MLS. All rights reserved. All data, including all measurements and calculations of area, is obtained from various sources and has not been, and will not be, verified by broker or MLS. All information should be independently reviewed and verified for accuracy. Properties may or may not be listed by the office/agent presenting the information. Information provided is for personal, non-commercial use by the viewer and may not be redistributed without explicit authorization from San Francisco Association of Realtors® MLS.
Presently MLSListings.com displays Active, Contingent, Pending, and Recently Sold listings. Recently Sold listings are properties which were sold within the last three years. After that period listings are no longer displayed in MLSListings.com. Pending listings are properties under contract and no longer available for sale. Contingent listings are properties where there is an accepted offer, and seller may be seeking back-up offers. Active listings are available for sale.
This listing information is up-to-date as of October 24, 2025. For the most current information, please contact Jeffrey Salgado, (415) 939-1039
