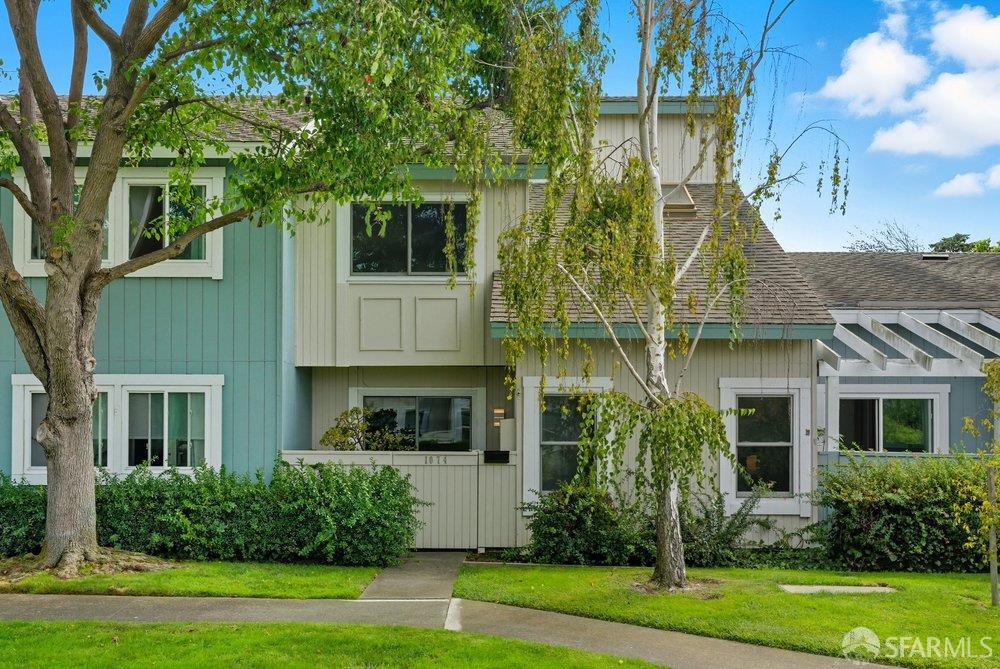Property Details
About this Property
Tastefully remodeled, this residence blends modern upgrades with everyday comfort. Offering 3 bedrooms, 2.5 bathrooms, and a private side-by-side 2-car garage, it sits within one of Foster City's most desirable communities. The bright living room features dramatic double-height ceilings, skylights, and windows overlooking the serene greenbelt. A versatile main-level bedroom doubles as a home office or guest room. Luxury wood flooring flows through the open layout to a private landscaped patio with pergolaideal for morning coffee, entertaining, or evening relaxationwith direct access to the garage for added convenience. The remodeled chef's kitchen boasts marble-style quartz counters, sleek cabinetry, and new stainless-steel appliances, complemented by a spacious dining area. A half bath and side-by-side washer/dryer complete the main level. Upstairs, the primary suite and guest room are enhanced by upgraded bathrooms, plush carpeting, and custom closet shelving. Tucked at the quiet end of the community near the pool and guest parking, this home offers exceptional privacy and easy access to scenic trails, open greenbelts, community parks, and Highways 101 & 92, perfectly nestled between SF & Silicon Valley tech hubs.
MLS Listing Information
MLS #
SF425075188
MLS Source
San Francisco Association of Realtors® MLS
Interior Features
Bedrooms
Primary Bath, Primary Suite/Retreat
Bathrooms
Shower(s) over Tub(s), Tile
Kitchen
Breakfast Nook, Other
Appliances
Dishwasher, Garbage Disposal, Microwave, Other, Oven - Electric, Oven Range - Electric, Refrigerator, Dryer, Washer
Dining Room
Other
Flooring
Carpet, Tile, Wood
Laundry
In Laundry Room
Heating
Central Forced Air
Exterior Features
Pool
Community Facility, Pool - Yes
Style
Contemporary
Parking, School, and Other Information
Garage/Parking
Attached Garage, Covered Parking, Enclosed, Facing Rear, Gate/Door Opener, Other, Parking - Independent, Private / Exclusive, Side By Side, Garage: 2 Car(s)
HOA Fee
$530
HOA Fee Frequency
Monthly
Complex Amenities
Community Pool, Garden / Greenbelt/ Trails
Unit Information
| # Buildings | # Leased Units | # Total Units |
|---|---|---|
| 0 | – | – |
Neighborhood: Around This Home
Neighborhood: Local Demographics
Market Trends Charts
1074 Eagle Ln is a Townhouse in Foster City, CA 94404. This 1,323 square foot property sits on a 1,778 Sq Ft Lot and features 3 bedrooms & 2 full and 1 partial bathrooms. It is currently priced at $1,365,000 and was built in 1971. This address can also be written as 1074 Eagle Ln, Foster City, CA 94404.
©2026 San Francisco Association of Realtors® MLS. All rights reserved. All data, including all measurements and calculations of area, is obtained from various sources and has not been, and will not be, verified by broker or MLS. All information should be independently reviewed and verified for accuracy. Properties may or may not be listed by the office/agent presenting the information. Information provided is for personal, non-commercial use by the viewer and may not be redistributed without explicit authorization from San Francisco Association of Realtors® MLS.
Presently MLSListings.com displays Active, Contingent, Pending, and Recently Sold listings. Recently Sold listings are properties which were sold within the last three years. After that period listings are no longer displayed in MLSListings.com. Pending listings are properties under contract and no longer available for sale. Contingent listings are properties where there is an accepted offer, and seller may be seeking back-up offers. Active listings are available for sale.
This listing information is up-to-date as of November 14, 2025. For the most current information, please contact Carlos Cabarcos, (415) 519-3504
